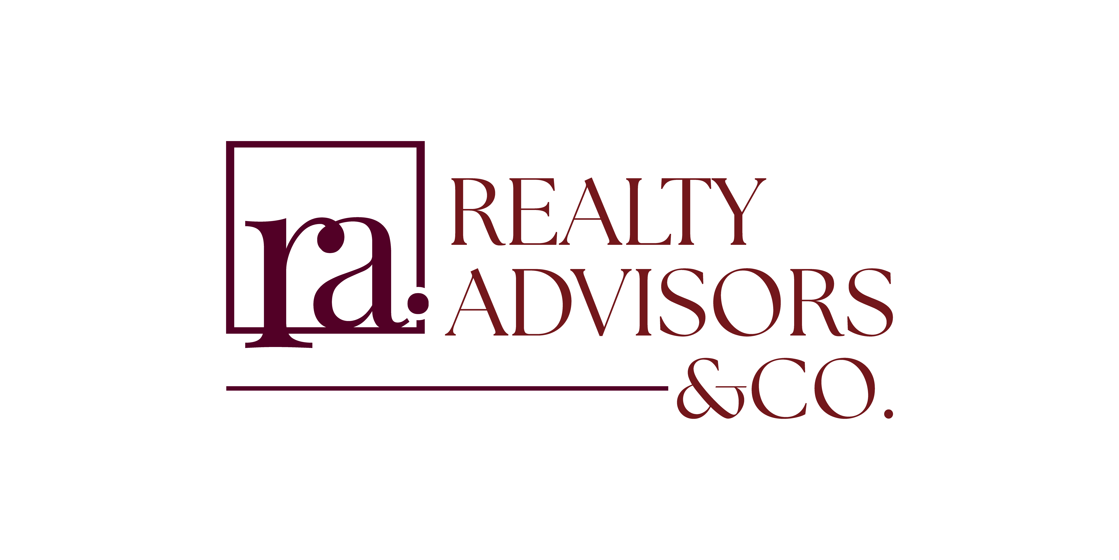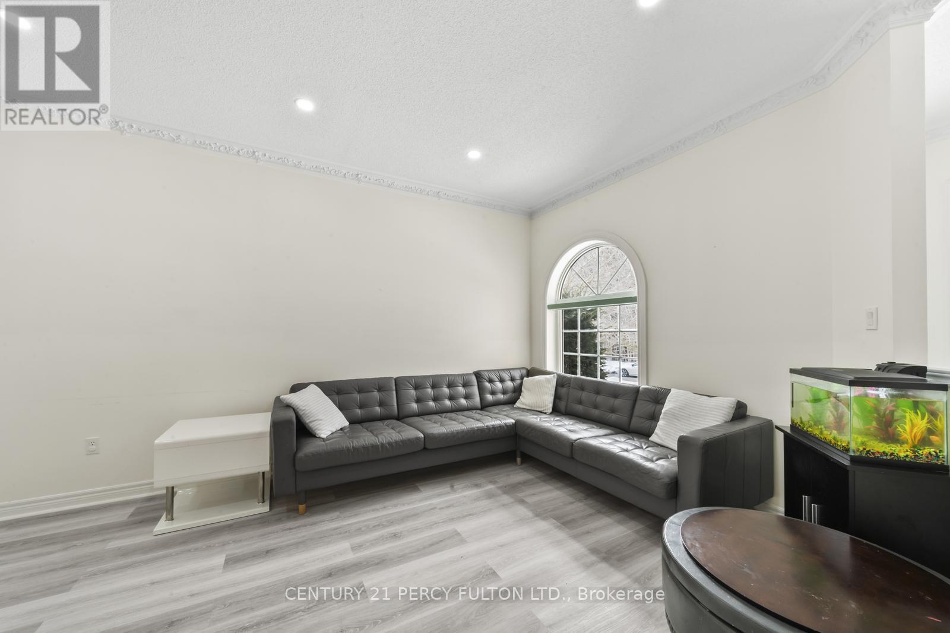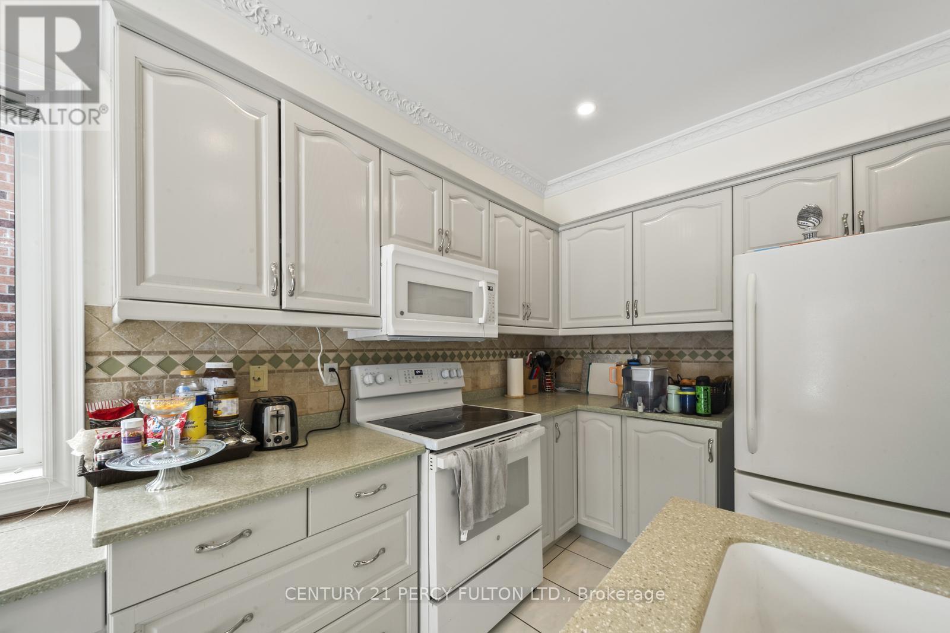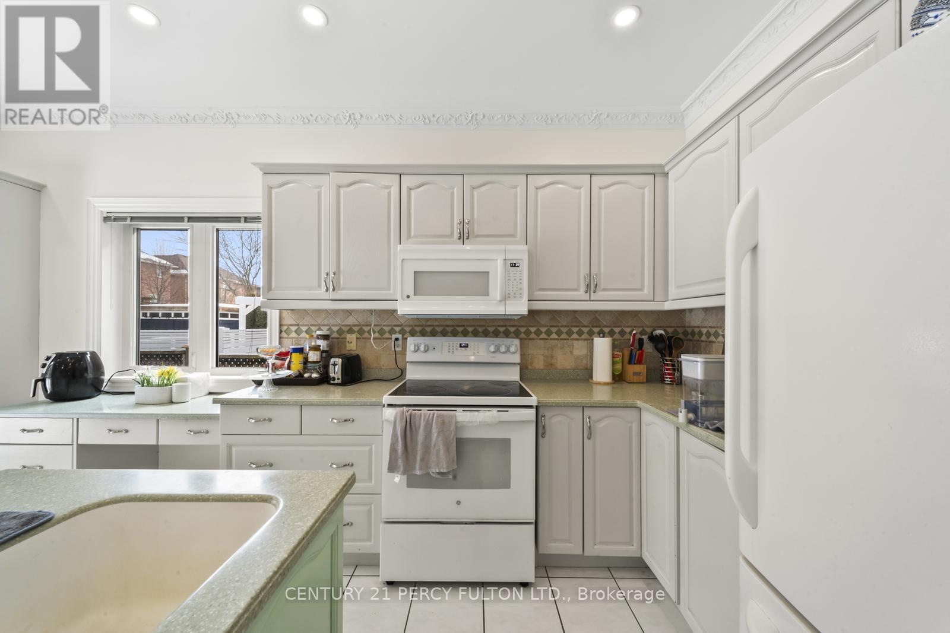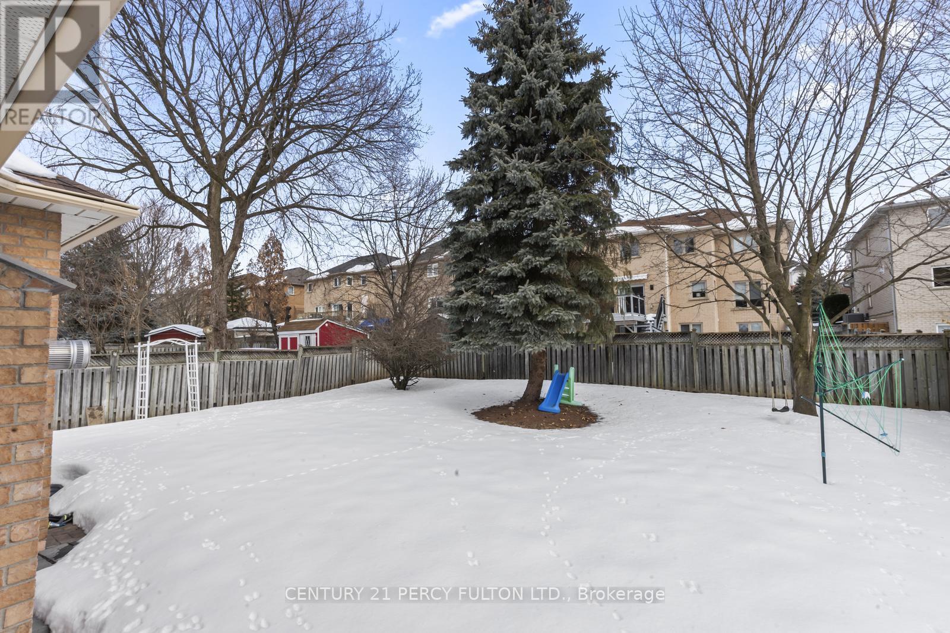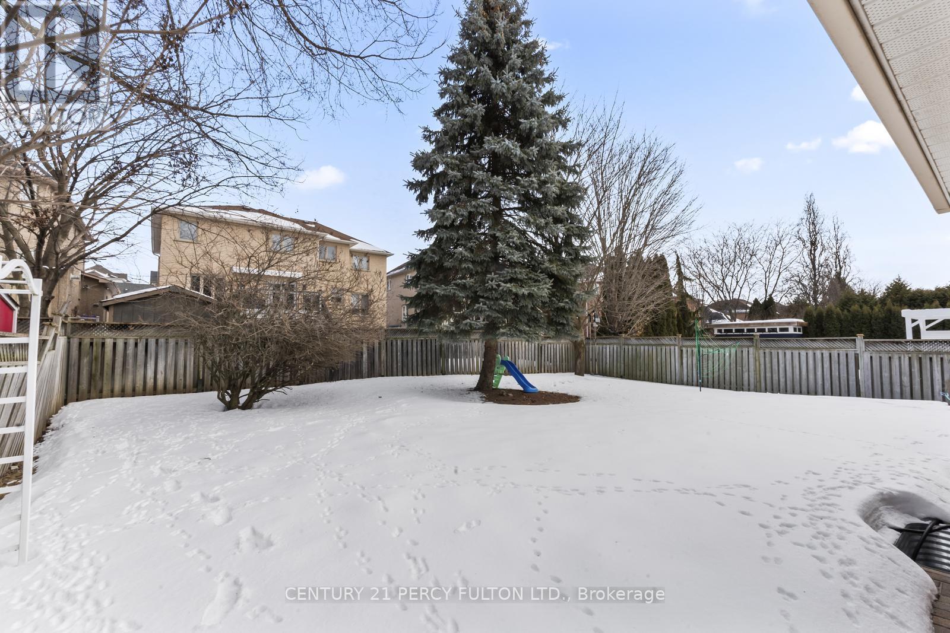(519) 503-8668
Upper - 121 Whitburn Street Whitby, Ontario L1R 2M9
$2,850 Monthly
Discover comfort and convenience in this bright and spacious 3-bedroom, 2-bathroom home, nestled in a tight-knit, family-friendly neighbourhood. With top-rated schools nearby and a scenic creek and walking trail right in front, this location offers the perfect balance of nature and community. Step inside to find a well-designed layout with generous living spaces, perfect for families or professionals looking for a comfortable and functional home. The open-concept kitchen, dining, and living areas create a warm and inviting atmosphere, ideal for everyday living and entertaining. Enjoy exclusive access to a large private backyard, perfect for relaxing, gardening, or hosting summer barbecues. Both the Upper and Lower tenants have their own private garages, garage door openers, and personalized access codes for secure entry. With everything you need just minutes away, plus access to beautiful outdoor trails right outside your door, this is a rare opportunity to lease a home that offers both space and modern conveniences. Located near top-rated schools, shops, transit, and a scenic creek with walking trails. For safety, the home is equipped with a security home monitoring system with Tenant access. Book your showing today! (id:61771)
Property Details
| MLS® Number | E12001822 |
| Property Type | Single Family |
| Community Name | Williamsburg |
| Amenities Near By | Park, Public Transit |
| Communication Type | High Speed Internet |
| Features | In Suite Laundry |
| Parking Space Total | 2 |
| Structure | Patio(s) |
Building
| Bathroom Total | 2 |
| Bedrooms Above Ground | 3 |
| Bedrooms Total | 3 |
| Amenities | Fireplace(s) |
| Architectural Style | Bungalow |
| Basement Development | Finished |
| Basement Features | Separate Entrance |
| Basement Type | N/a (finished) |
| Construction Style Attachment | Detached |
| Cooling Type | Central Air Conditioning |
| Exterior Finish | Brick |
| Fire Protection | Security System, Smoke Detectors |
| Fireplace Present | Yes |
| Foundation Type | Concrete |
| Heating Fuel | Natural Gas |
| Heating Type | Forced Air |
| Stories Total | 1 |
| Type | House |
| Utility Water | Municipal Water |
Parking
| Attached Garage | |
| Garage |
Land
| Acreage | No |
| Fence Type | Fenced Yard |
| Land Amenities | Park, Public Transit |
| Sewer | Sanitary Sewer |
| Size Depth | 114 Ft ,9 In |
| Size Frontage | 55 Ft ,1 In |
| Size Irregular | 55.12 X 114.83 Ft |
| Size Total Text | 55.12 X 114.83 Ft |
| Surface Water | River/stream |
Rooms
| Level | Type | Length | Width | Dimensions |
|---|---|---|---|---|
| Main Level | Living Room | 6.74 m | 3.35 m | 6.74 m x 3.35 m |
| Main Level | Family Room | 5.3 m | 3.65 m | 5.3 m x 3.65 m |
| Main Level | Kitchen | 5.45 m | 3.17 m | 5.45 m x 3.17 m |
| Main Level | Dining Room | 5.45 m | 3.16 m | 5.45 m x 3.16 m |
| Main Level | Primary Bedroom | 4.11 m | 4.24 m | 4.11 m x 4.24 m |
| Main Level | Bedroom 2 | 3.03 m | 2.78 m | 3.03 m x 2.78 m |
| Main Level | Bedroom 3 | 2.75 m | 2.62 m | 2.75 m x 2.62 m |
Contact Us
Contact us for more information

Edrees Imani
Salesperson
2911 Kennedy Road
Toronto, Ontario M1V 1S8
(416) 298-8200
(416) 298-6602
HTTP://www.c21percyfulton.com
