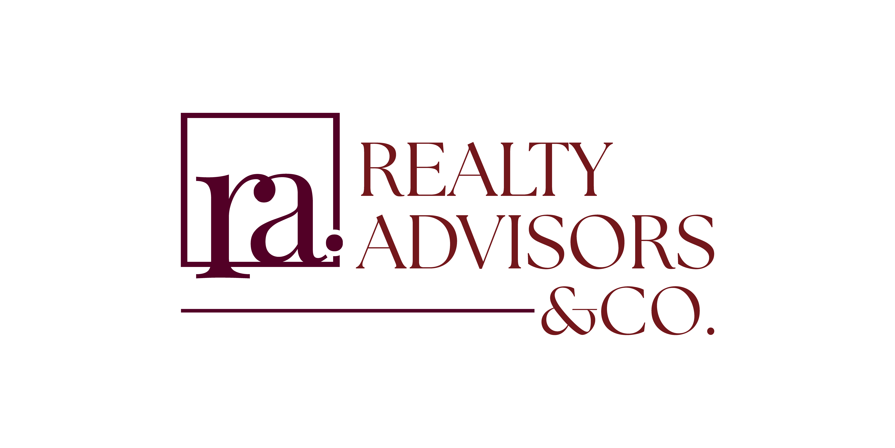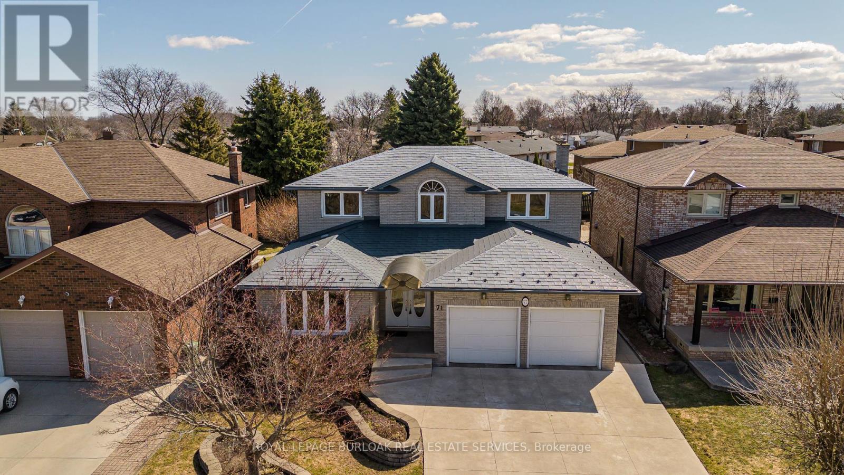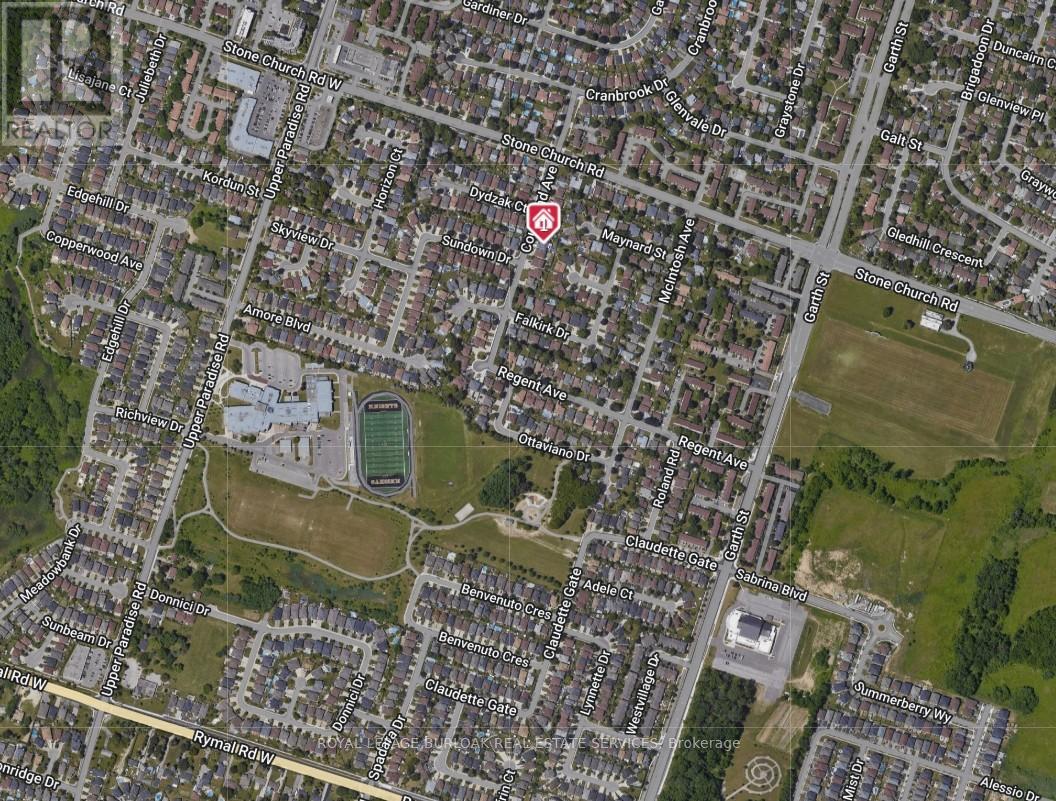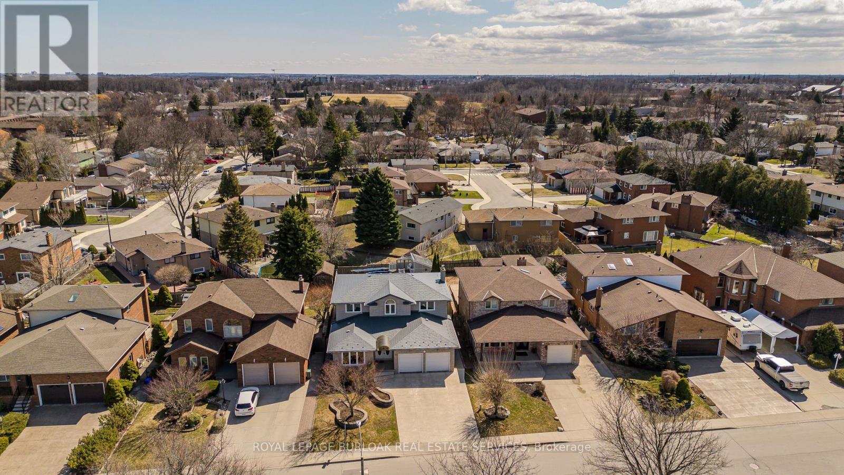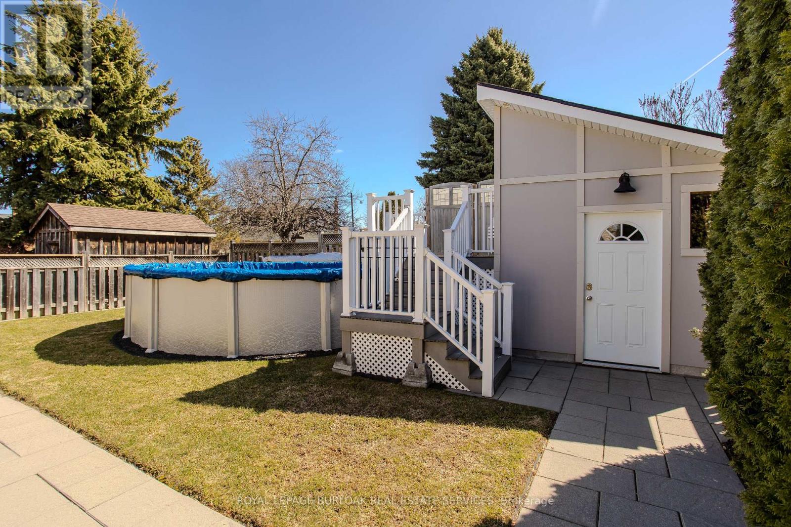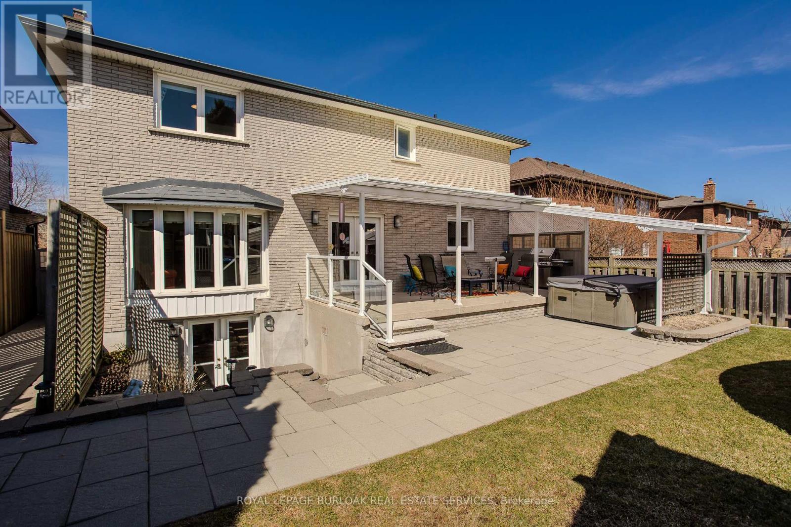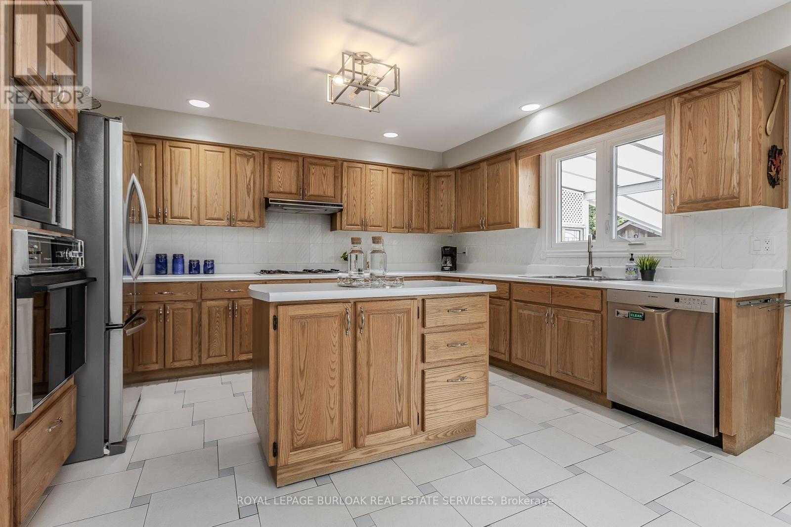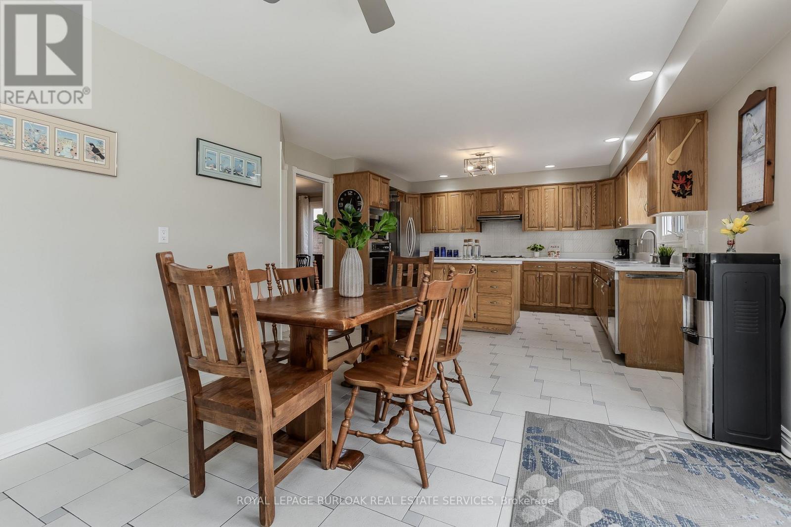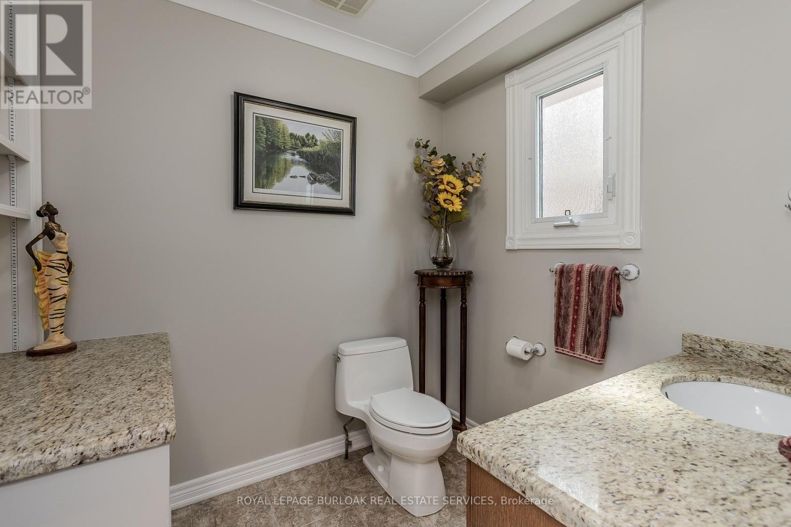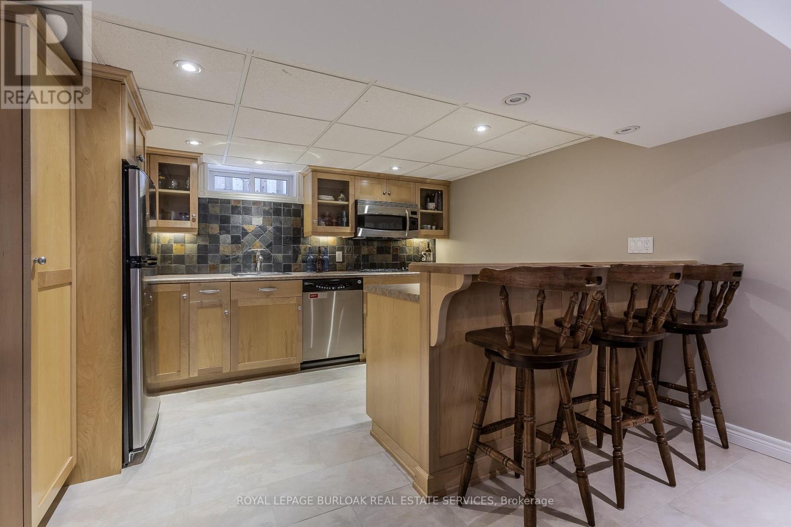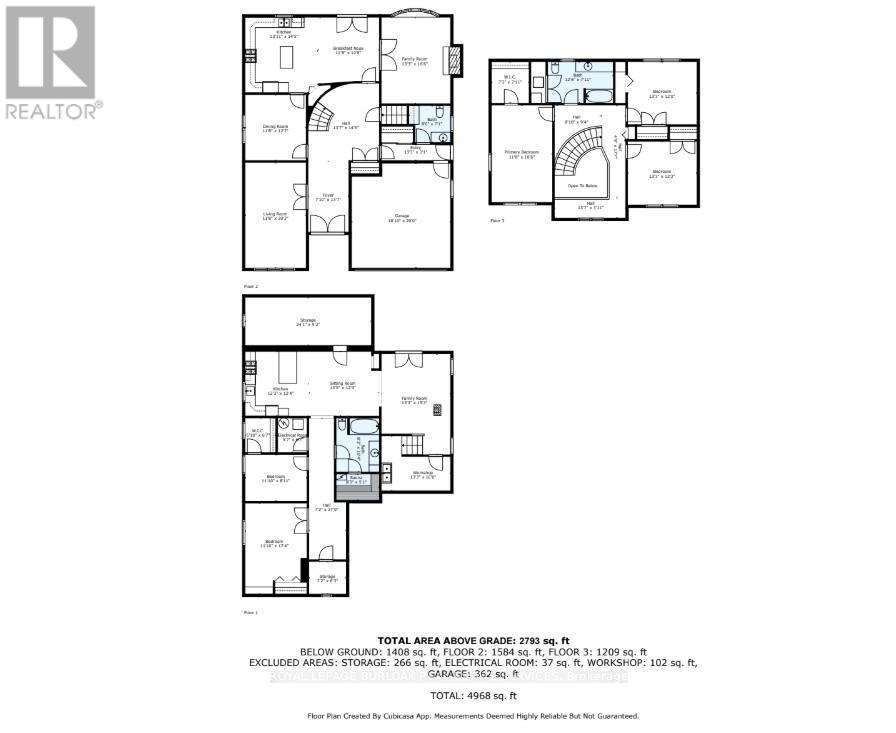(519) 503-8668
71 Courtland Avenue Hamilton, Ontario L9B 1X6
$1,299,999
This is the one you've been waiting for a stunning, custom-built all-brick home offering over 4,000sqft of beautifully designed living space in a quiet, family-friendly Hamilton neighbourhood. Crafted with quality in mind, this home features plaster walls over drywall for superior sound dampening and durability. Freshly painted throughout and showcasing upgraded light fixtures, it blends timeless craftsmanship with modern touches. The curb appeal is immediate with a cement driveway, manicured landscaping, and a double garage with built-in storage. Step inside to a grand foyer with elegant tile flooring, a curved staircase, and glass interior doors that create an open, airy feel. The main floor boasts a bright living room and dining room, both with gleaming hardwood floors and large windows. The eat-in kitchen is ideal for entertaining, featuring stainless steel appliances, a moveable island, large pantry, access to the backyard. The adjacent family room offers a gas fireplace and expansive views of the outdoor space. A 2pc powder room adds convenience. Upstairs, retreat to the expansive primary bedroom with hardwood flooring, a custom walk-in closet (Closets by Design). This level is completed with 2 additional well-sized bedrooms, and a luxurious 4pc bathroom complete with oversized vanity and glass walk-in shower. The fully finished basement is perfect for multi-generational living or guests, offering two additional bedrooms with egress windows, a full kitchen with maple shaker cabinets, stainless steel appliances, and slate backsplash. Also a spacious family room with Vermont Castings woodstove and walkout, a sitting room, 4pc bathroom with heated floors, a sauna, and a workshop. Step outside to your private backyard oasis: 10x26 covered cement deck, stone patio, hot tub with permanent awning, outdoor speakers, gas BBQ hookup, 18 solar-heated pool with composite deck, pond with waterfall, and a custom shed with power. Truly move-in ready. Don't miss it! (id:61771)
Property Details
| MLS® Number | X12061025 |
| Property Type | Single Family |
| Neigbourhood | Falkirk East |
| Community Name | Falkirk |
| Amenities Near By | Park, Place Of Worship, Public Transit, Schools |
| Features | In-law Suite, Sauna |
| Parking Space Total | 4 |
| Pool Type | Above Ground Pool |
| Structure | Shed |
Building
| Bathroom Total | 3 |
| Bedrooms Above Ground | 3 |
| Bedrooms Below Ground | 2 |
| Bedrooms Total | 5 |
| Age | 31 To 50 Years |
| Amenities | Fireplace(s) |
| Appliances | Hot Tub, Garage Door Opener Remote(s), Water Heater, Dishwasher, Dryer, Furniture, Microwave, Stove, Washer, Refrigerator |
| Basement Development | Finished |
| Basement Type | Full (finished) |
| Construction Status | Insulation Upgraded |
| Construction Style Attachment | Detached |
| Cooling Type | Central Air Conditioning |
| Exterior Finish | Brick |
| Fireplace Present | Yes |
| Foundation Type | Block |
| Half Bath Total | 1 |
| Heating Fuel | Natural Gas |
| Heating Type | Forced Air |
| Stories Total | 2 |
| Size Interior | 2,500 - 3,000 Ft2 |
| Type | House |
| Utility Water | Municipal Water |
Parking
| Attached Garage | |
| Garage |
Land
| Acreage | No |
| Fence Type | Fenced Yard |
| Land Amenities | Park, Place Of Worship, Public Transit, Schools |
| Sewer | Sanitary Sewer |
| Size Irregular | 49.2 X 120 Acre |
| Size Total Text | 49.2 X 120 Acre |
Rooms
| Level | Type | Length | Width | Dimensions |
|---|---|---|---|---|
| Second Level | Primary Bedroom | 3.56 m | 5.64 m | 3.56 m x 5.64 m |
| Second Level | Bedroom | 4.04 m | 3.66 m | 4.04 m x 3.66 m |
| Second Level | Bedroom | 4.04 m | 3.71 m | 4.04 m x 3.71 m |
| Basement | Kitchen | 3.71 m | 3.76 m | 3.71 m x 3.76 m |
| Basement | Family Room | 4.04 m | 5.87 m | 4.04 m x 5.87 m |
| Basement | Bedroom | 3.61 m | 2.72 m | 3.61 m x 2.72 m |
| Basement | Bedroom | 3.6 m | 5.28 m | 3.6 m x 5.28 m |
| Main Level | Living Room | 3.56 m | 6.15 m | 3.56 m x 6.15 m |
| Main Level | Dining Room | 3.56 m | 3.84 m | 3.56 m x 3.84 m |
| Main Level | Kitchen | 4.24 m | 4.39 m | 4.24 m x 4.39 m |
| Main Level | Eating Area | 3.57 m | 3.86 m | 3.57 m x 3.86 m |
| Main Level | Family Room | 4.04 m | 5.03 m | 4.04 m x 5.03 m |
https://www.realtor.ca/real-estate/28118602/71-courtland-avenue-hamilton-falkirk-falkirk
Contact Us
Contact us for more information
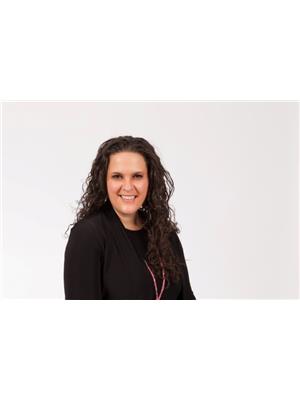
Tanya Rocca
Salesperson
(905) 335-4102
www.roccasisters.ca/
www.facebook.com/RoccaSisters/
ca.linkedin.com/company/theroccasisters
(905) 844-2022
(905) 335-1659
HTTP://www.royallepageburlington.ca
