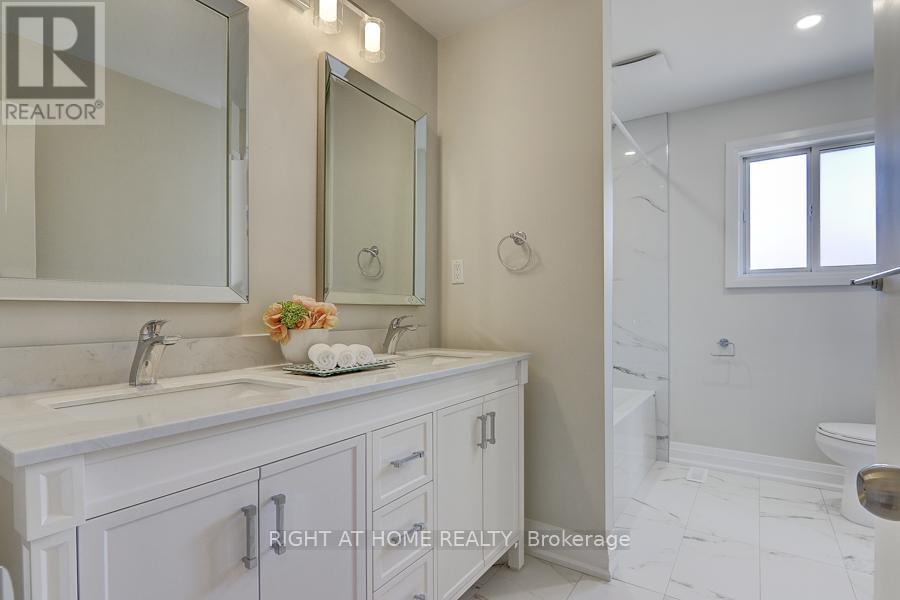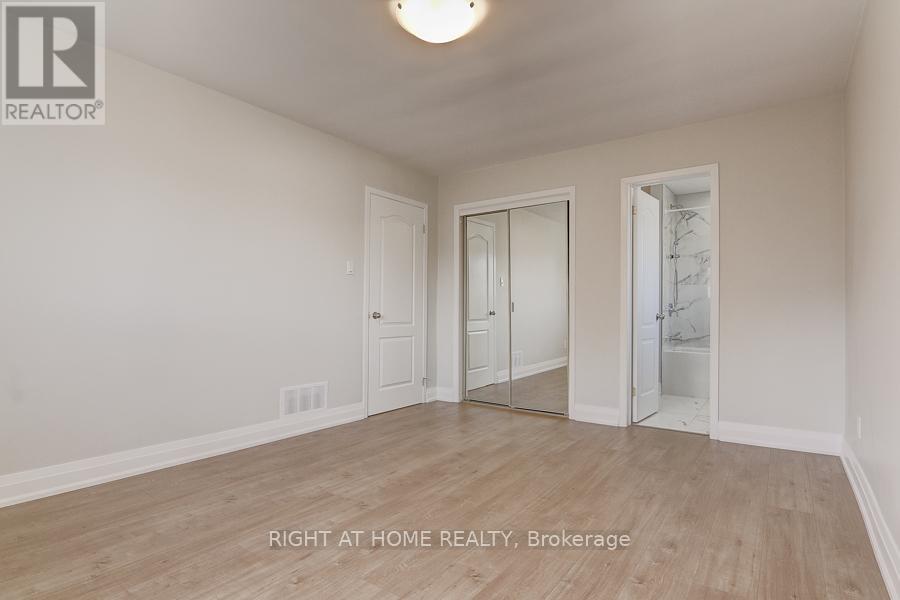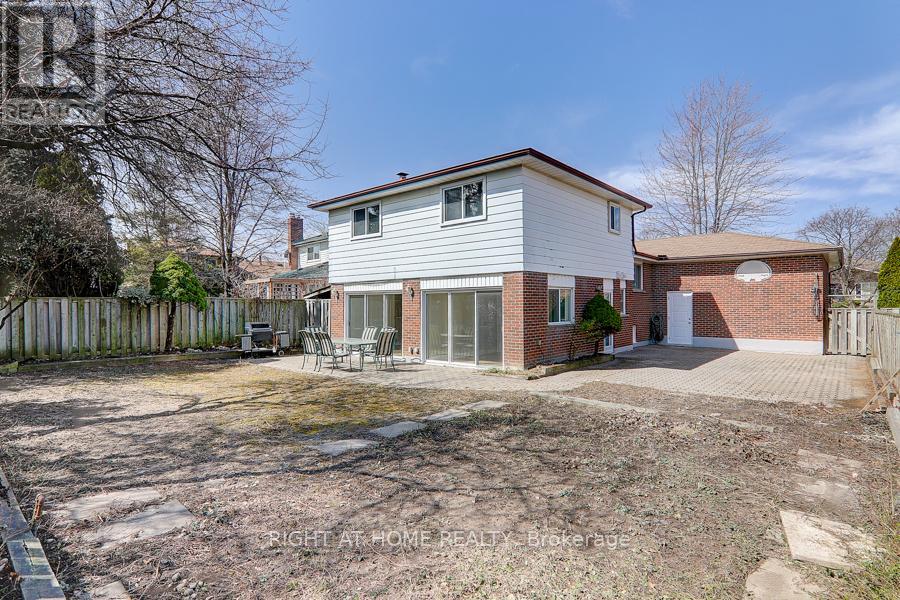(519) 503-8668
2126 Varency Drive Mississauga, Ontario L5K 1C3
$3,700 Monthly
Modern, Bright, Fully Renovated 4 Bedroom Detached Home In Sough After Family Friendly Neighbourhood. Posh Kitchen With Bosch Dishwasher, Gas Stove, & Undermount Lighting. Kitchen Open To Sunny Breakfast Area With Huge Skylight. Open Concept Living/Dining Room. Spa Inspired 5Pc Semi Ensuite Bathroom With Brand New Vanity, Double Sinks, Granite Counters And Soaker Tub. Private Laundry With Full Size Stacked Washer And Dryer. Large Family Room W. Fireplace. Ground Floor 4th Bedroom could double as home office or In law Suite. Double Car Garage, Low Maintenance Backyard. Quick Access To Qew, 403 And Uoft. Walking Distance To Sheridan Centre. Fantastic Neighbours. Great Schools. Basement Not Included. Tenant Pays 70% Utilities. **Pictures taken when property was Vacant.** (id:61771)
Property Details
| MLS® Number | W12061042 |
| Property Type | Single Family |
| Community Name | Sheridan |
| Features | Carpet Free |
| Parking Space Total | 3 |
Building
| Bathroom Total | 2 |
| Bedrooms Above Ground | 4 |
| Bedrooms Total | 4 |
| Appliances | Garage Door Opener Remote(s), Oven - Built-in, Dishwasher, Dryer, Garage Door Opener, Stove, Washer, Refrigerator |
| Construction Style Attachment | Detached |
| Construction Style Split Level | Backsplit |
| Cooling Type | Central Air Conditioning |
| Exterior Finish | Brick |
| Fireplace Present | Yes |
| Flooring Type | Laminate |
| Foundation Type | Block |
| Half Bath Total | 1 |
| Heating Fuel | Natural Gas |
| Heating Type | Forced Air |
| Type | House |
| Utility Water | Municipal Water |
Parking
| Attached Garage | |
| Garage |
Land
| Acreage | No |
| Sewer | Sanitary Sewer |
| Size Depth | 117 Ft |
| Size Frontage | 49 Ft |
| Size Irregular | 49.05 X 117 Ft |
| Size Total Text | 49.05 X 117 Ft |
Rooms
| Level | Type | Length | Width | Dimensions |
|---|---|---|---|---|
| Main Level | Living Room | 4.22 m | 4.06 m | 4.22 m x 4.06 m |
| Main Level | Dining Room | 3.3 m | 3.02 m | 3.3 m x 3.02 m |
| Main Level | Kitchen | 2.92 m | 2.69 m | 2.92 m x 2.69 m |
| Main Level | Eating Area | 2.92 m | 4.27 m | 2.92 m x 4.27 m |
| Upper Level | Bathroom | 2.34 m | 3.43 m | 2.34 m x 3.43 m |
| Upper Level | Primary Bedroom | 4.47 m | 3.43 m | 4.47 m x 3.43 m |
| Upper Level | Bedroom 2 | 2.97 m | 3.86 m | 2.97 m x 3.86 m |
| Upper Level | Bedroom 3 | 3.1 m | 2.79 m | 3.1 m x 2.79 m |
| Ground Level | Family Room | 6.73 m | 5.46 m | 6.73 m x 5.46 m |
| Ground Level | Bedroom 4 | 4.29 m | 3.25 m | 4.29 m x 3.25 m |
https://www.realtor.ca/real-estate/28118594/2126-varency-drive-mississauga-sheridan-sheridan
Contact Us
Contact us for more information

Alexandra Piasecka
Broker
www.search4realestate.ca/
www.facebook.com/alexpiaseckarealtor/?eid=ARCL0b7RUBwsel4DsgAdh8aEmogf7cGlGpo4n_XooYVO4pToog
www.linkedin.com/in/alex-piasecka-78072452/
480 Eglinton Ave West #30, 106498
Mississauga, Ontario L5R 0G2
(905) 565-9200
(905) 565-6677
www.rightathomerealty.com/






















