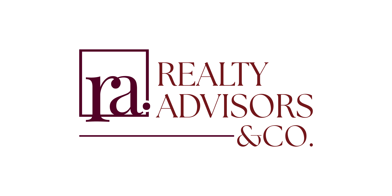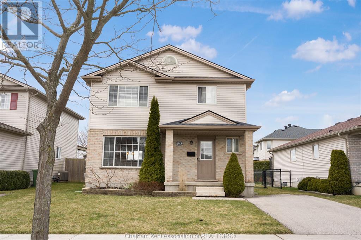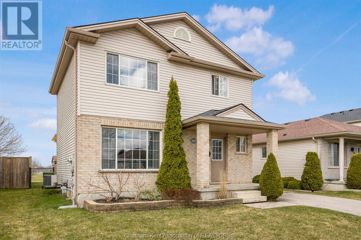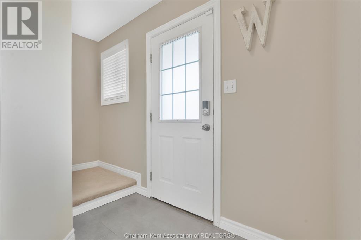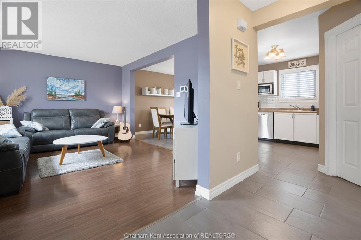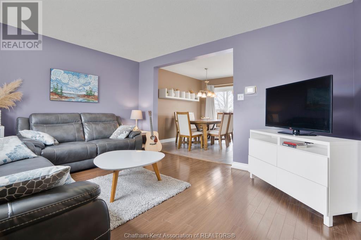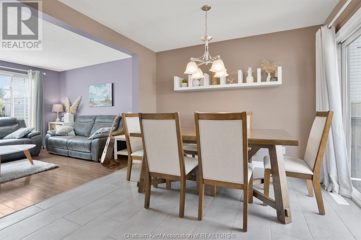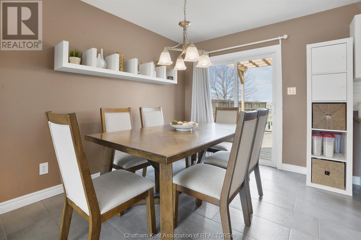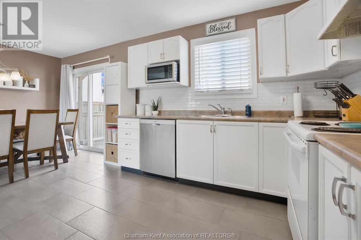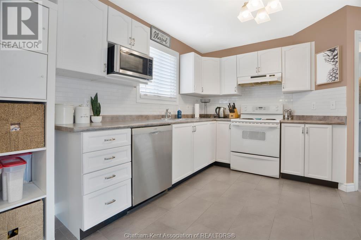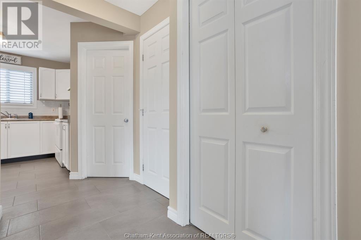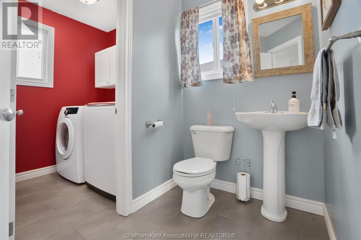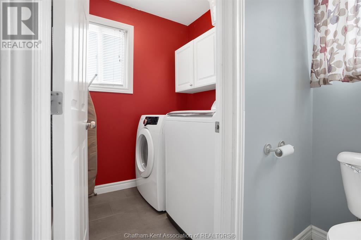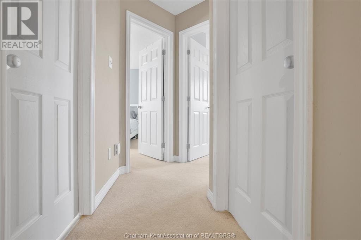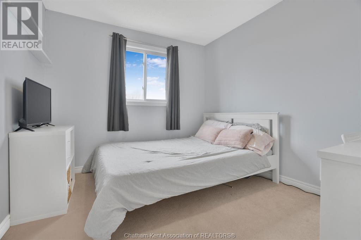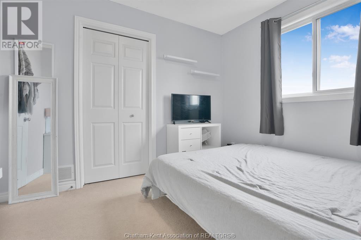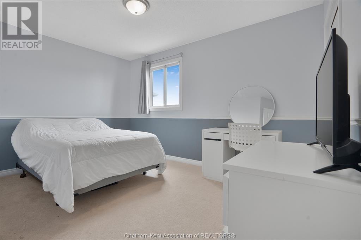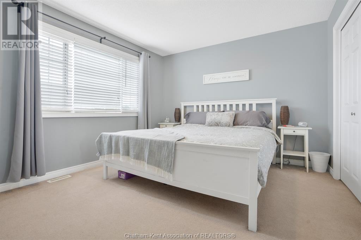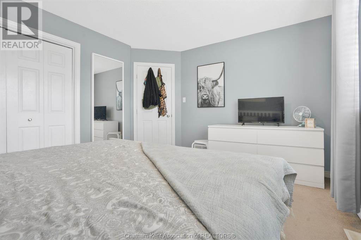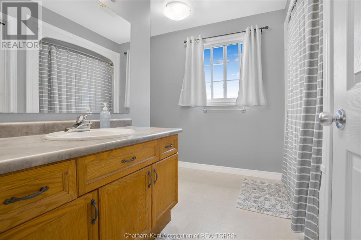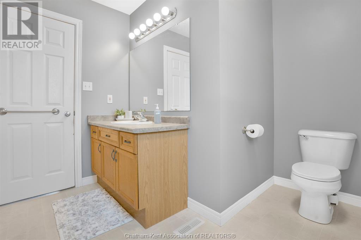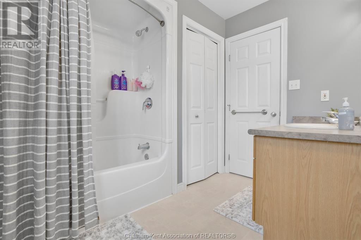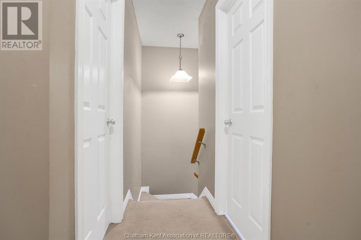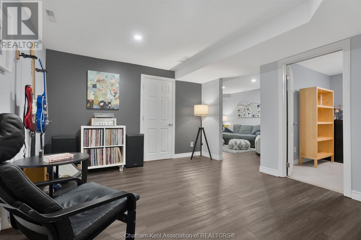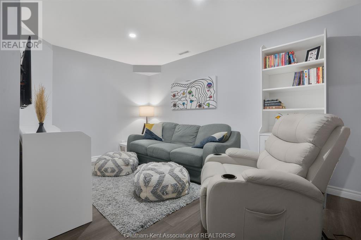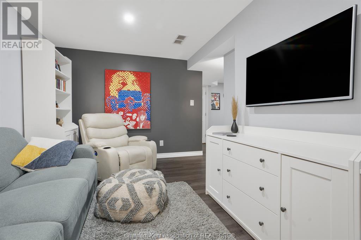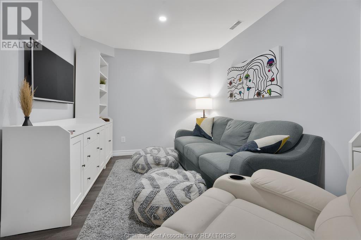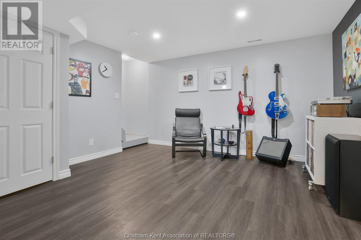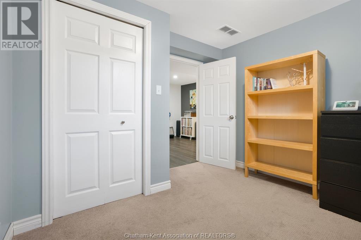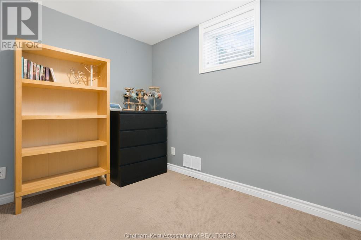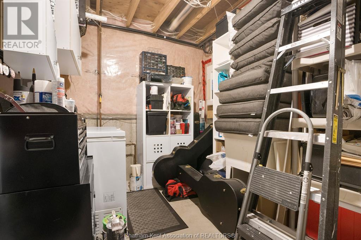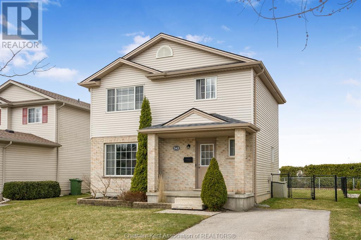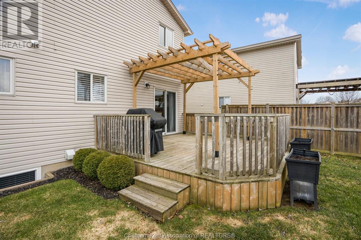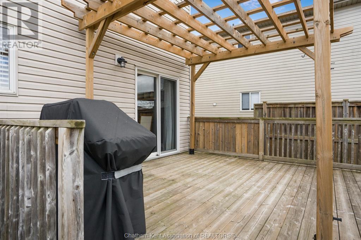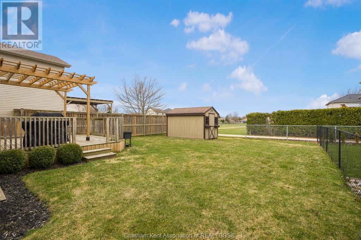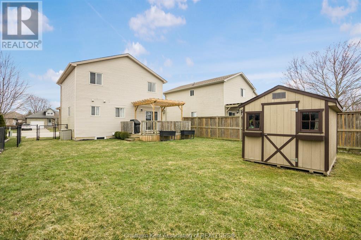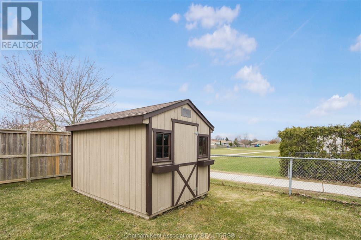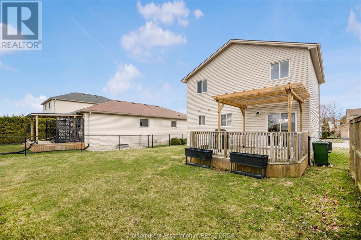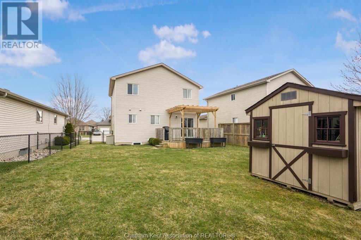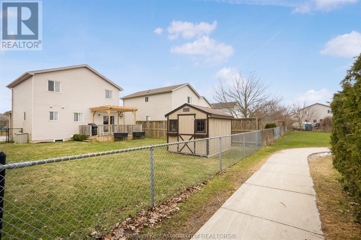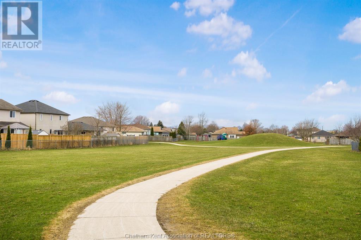(519) 503-8668
543 Highview Drive St. Thomas, Ontario N5R 6L1
$559,900
Welcome to 543 Highview Drive! A lovely family home in a beautiful neighbourhood close to schools and all amenities. This 3 Bedroom, 1 1/2 bath home with full finished basement features an open concept layout on the main floor with bright living room, half bath/laundry and generous kitchen and dining area. Dining area opens to pressure treated deck with pergola in fully fenced backyard perfect for outdoor gatherings. Upper level offers privacy with three spacious bedrooms and a full four piece bath with rear bedrooms overlooking the park. The lower level includes rec room, family room, den/office and utility space. Backing onto park with walking trail this home is a must see inside and out. Book your private showing today! (id:61771)
Property Details
| MLS® Number | 25007440 |
| Property Type | Single Family |
| Features | Paved Driveway |
Building
| Bathroom Total | 2 |
| Bedrooms Above Ground | 3 |
| Bedrooms Total | 3 |
| Constructed Date | 2005 |
| Cooling Type | Central Air Conditioning |
| Exterior Finish | Aluminum/vinyl, Brick |
| Flooring Type | Carpeted, Ceramic/porcelain, Hardwood, Cushion/lino/vinyl |
| Foundation Type | Concrete |
| Half Bath Total | 1 |
| Heating Fuel | Natural Gas |
| Heating Type | Forced Air, Furnace |
| Stories Total | 2 |
| Type | House |
Land
| Acreage | No |
| Size Irregular | 38.02x98.43 |
| Size Total Text | 38.02x98.43|under 1/4 Acre |
| Zoning Description | Res |
Rooms
| Level | Type | Length | Width | Dimensions |
|---|---|---|---|---|
| Second Level | Bedroom | 10.6FT x 9.2FT | ||
| Second Level | Bedroom | 13 ft ,2 in | 13 ft ,2 in x Measurements not available | |
| Second Level | Primary Bedroom | 13.2FT x 11.1FT | ||
| Second Level | 4pc Bathroom | 9FT x 11FT | ||
| Basement | Utility Room | 13.4FT x 7.6FT | ||
| Basement | Family Room | 13.5FT x 10.3FT | ||
| Basement | Office | 9.9FT x 9.8FT | ||
| Main Level | Laundry Room | 6FT x 5.4FT | ||
| Main Level | 2pc Bathroom | 6FT x 5FT | ||
| Main Level | Kitchen/dining Room | 19.6FT x 10.9FT | ||
| Main Level | Living Room | 14.9FT x 12.2FT | ||
| Main Level | Foyer | 12FT x 6.7FT |
https://www.realtor.ca/real-estate/28116423/543-highview-drive-st-thomas
Contact Us
Contact us for more information

Brandy Robertson
Broker of Record
(519) 676-9542
28 Talbot St W
Blenheim, Ontario N0P 1A0
(519) 676-9541

Amanda Payne
Sales Person
(519) 676-9542
28 Talbot St W
Blenheim, Ontario N0P 1A0
(519) 676-9541
