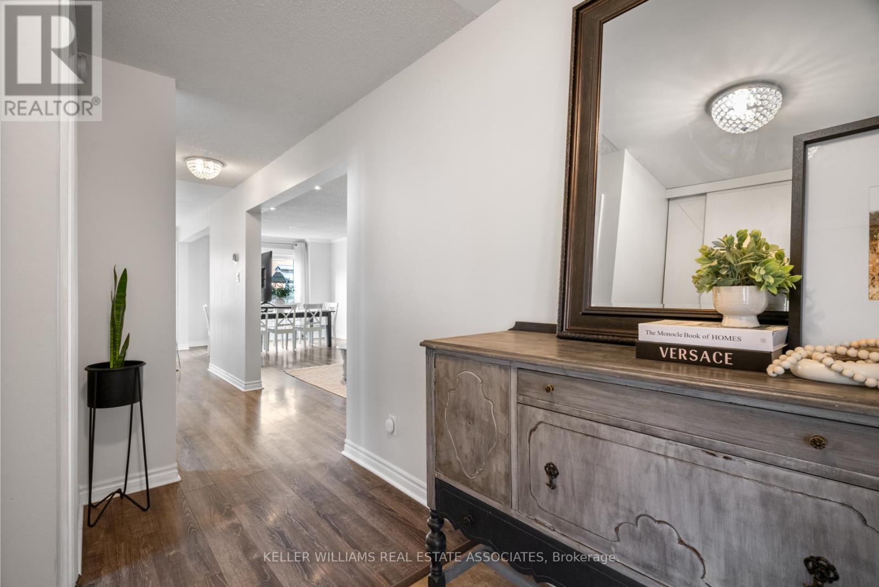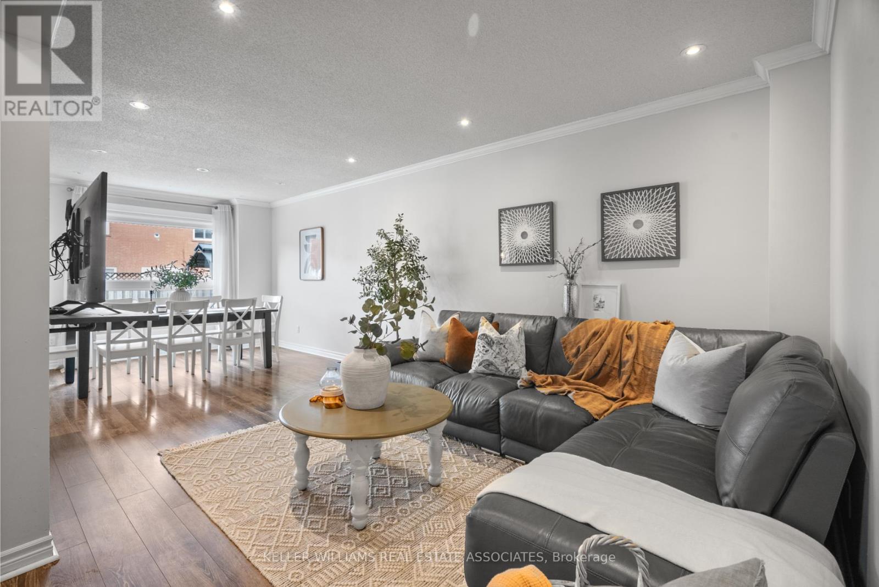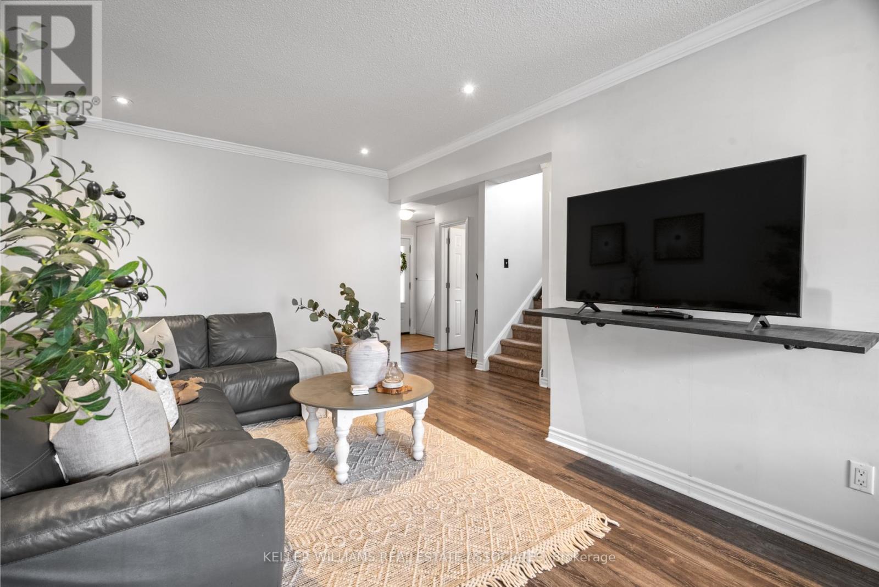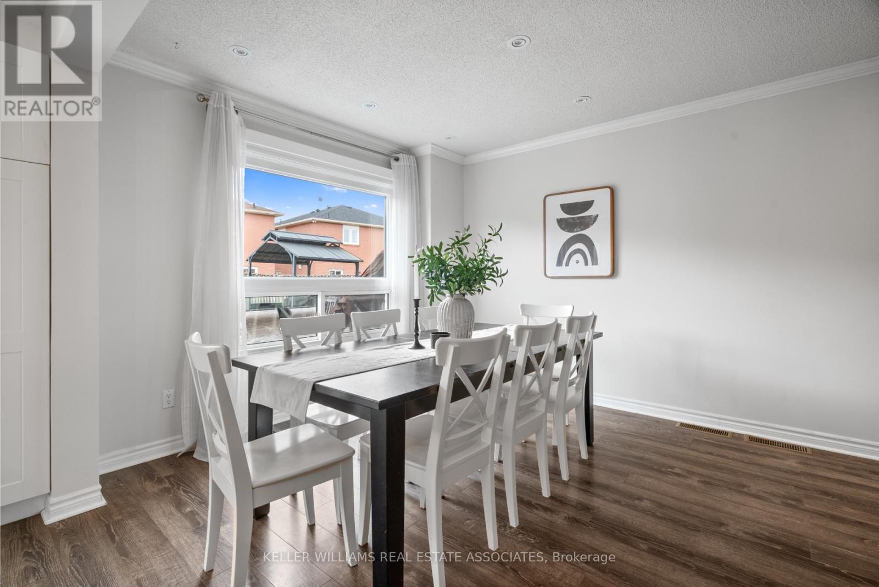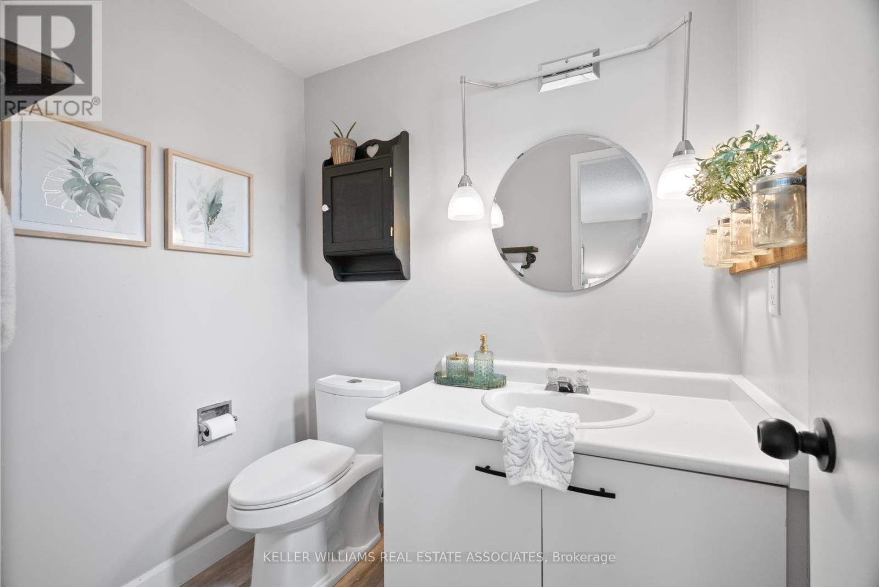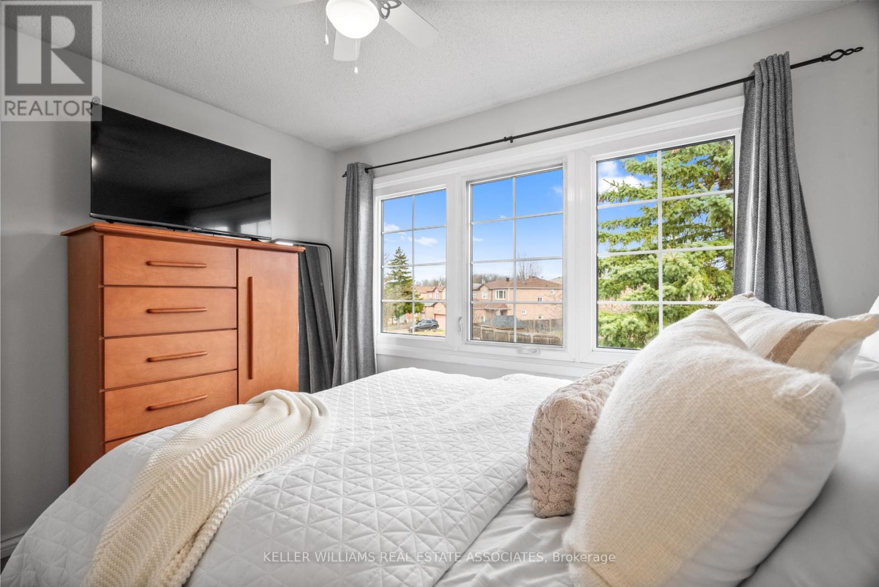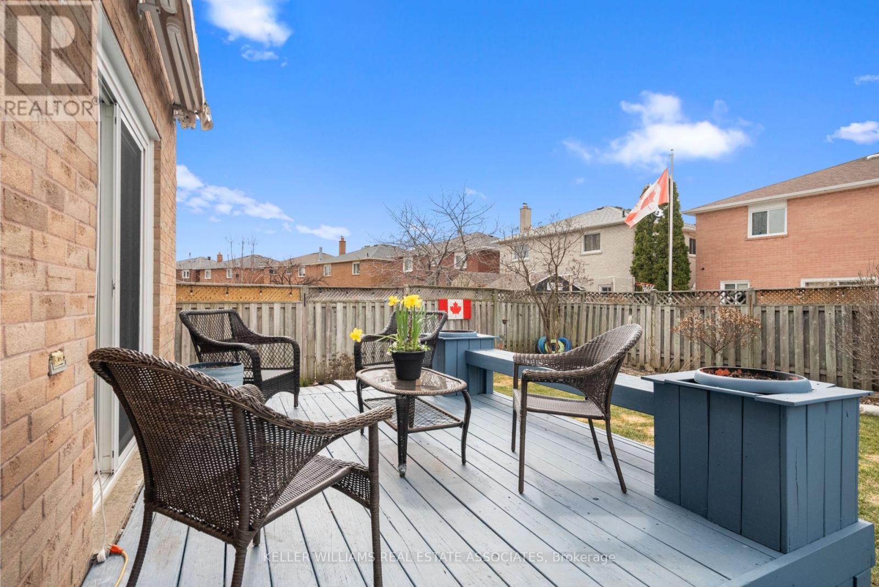(519) 503-8668
57 Faywood Drive Brampton, Ontario L6Y 4M1
$1,049,000
Elegant Family Living In Brampton 57 Faywood Drive. Step Into A Home That Effortlessly Blends Style, Comfort, And Functionality. This Stunning 3+1 Bedroom, 4-Bathroom Detached Residence Showcases True Pride Of Ownership, With Thoughtful Updates Throughout. The Curb Appeal Is Undeniable, Featuring Landscaped Gardens, Mature Trees, And A Single-Car Garage With Additional Parking For Three. Inside, The Main Level Offers A Spacious Living And Dining Area, Illuminated By Pot Lights, Crown Moulding, And Engineered Hardwood Flooring. The Open-Concept Kitchen Is A Chefs Dream, Boasting Granite Countertops, Built-In Stainless Steel Appliances, And A Large Centre Island Perfect For Entertaining. A Direct Walkout Leads To The Oversized Backyard, Complete With A Newly Built Entertainers Deck (2024), Lush Gardens, A Firepit, And A BBQ Gazebo. Upstairs, The Primary Suite Features A Private 2-Piece Ensuite, Accompanied By Two Well-Appointed Bedrooms And A Beautiful 4-Piece Main Bathroom. The Fully Finished Basement Offers Additional Living Space With A Rec Room And An Extra Bedroom. Ideally Situated Near Schools, Shopping, Sheridan Woodlands Park, And More, This Move-In-Ready Home Is A Rare Find. Dont Miss Your Opportunity (id:61771)
Property Details
| MLS® Number | W12058562 |
| Property Type | Single Family |
| Community Name | Fletcher's West |
| Amenities Near By | Schools, Public Transit, Place Of Worship, Park |
| Community Features | Community Centre |
| Parking Space Total | 3 |
Building
| Bathroom Total | 4 |
| Bedrooms Above Ground | 3 |
| Bedrooms Below Ground | 1 |
| Bedrooms Total | 4 |
| Age | 31 To 50 Years |
| Appliances | Water Heater, Dishwasher, Microwave, Stove, Window Coverings, Refrigerator |
| Basement Development | Finished |
| Basement Type | N/a (finished) |
| Construction Style Attachment | Detached |
| Exterior Finish | Brick |
| Flooring Type | Hardwood, Laminate |
| Foundation Type | Unknown |
| Half Bath Total | 2 |
| Heating Fuel | Natural Gas |
| Heating Type | Heat Pump |
| Stories Total | 2 |
| Size Interior | 1,100 - 1,500 Ft2 |
| Type | House |
| Utility Water | Municipal Water |
Parking
| Attached Garage | |
| Garage |
Land
| Acreage | No |
| Land Amenities | Schools, Public Transit, Place Of Worship, Park |
| Sewer | Sanitary Sewer |
| Size Depth | 100 Ft ,6 In |
| Size Frontage | 28 Ft ,10 In |
| Size Irregular | 28.9 X 100.5 Ft |
| Size Total Text | 28.9 X 100.5 Ft|under 1/2 Acre |
| Zoning Description | R1d - Residential |
Rooms
| Level | Type | Length | Width | Dimensions |
|---|---|---|---|---|
| Second Level | Primary Bedroom | 4.72 m | 3.3 m | 4.72 m x 3.3 m |
| Second Level | Bedroom | 3.23 m | 3 m | 3.23 m x 3 m |
| Second Level | Bedroom | 3.07 m | 2.72 m | 3.07 m x 2.72 m |
| Basement | Recreational, Games Room | 2.87 m | 5.18 m | 2.87 m x 5.18 m |
| Basement | Laundry Room | 2.62 m | 3.23 m | 2.62 m x 3.23 m |
| Basement | Bedroom | 3.05 m | 3.07 m | 3.05 m x 3.07 m |
| Main Level | Living Room | 3.15 m | 4.09 m | 3.15 m x 4.09 m |
| Main Level | Dining Room | 3.15 m | 3.1 m | 3.15 m x 3.1 m |
| Main Level | Kitchen | 3 m | 4.67 m | 3 m x 4.67 m |
https://www.realtor.ca/real-estate/28112989/57-faywood-drive-brampton-fletchers-west-fletchers-west
Contact Us
Contact us for more information

Jeff Ham
Salesperson
www.thefreshapproach.ca
7145 West Credit Ave B1 #100
Mississauga, Ontario L5N 6J7
(905) 812-8123
(905) 812-8155

Jackson Farrugia
Salesperson
7145 West Credit Ave B1 #100
Mississauga, Ontario L5N 6J7
(905) 812-8123
(905) 812-8155


