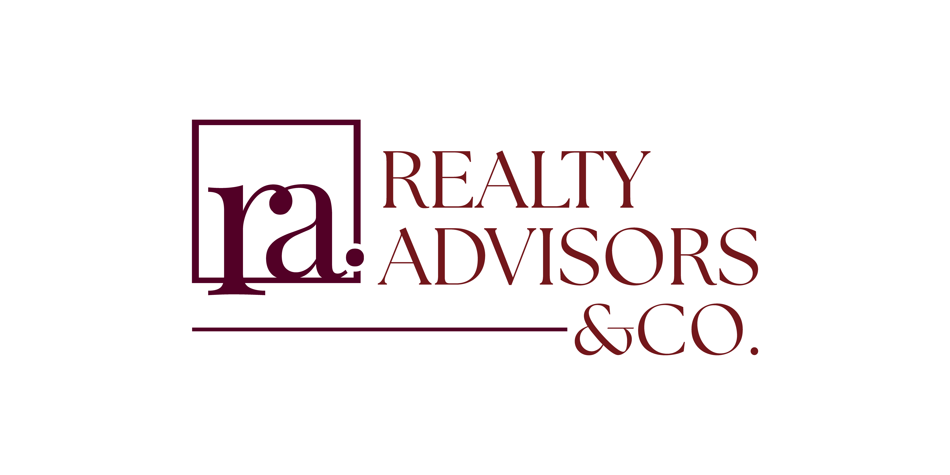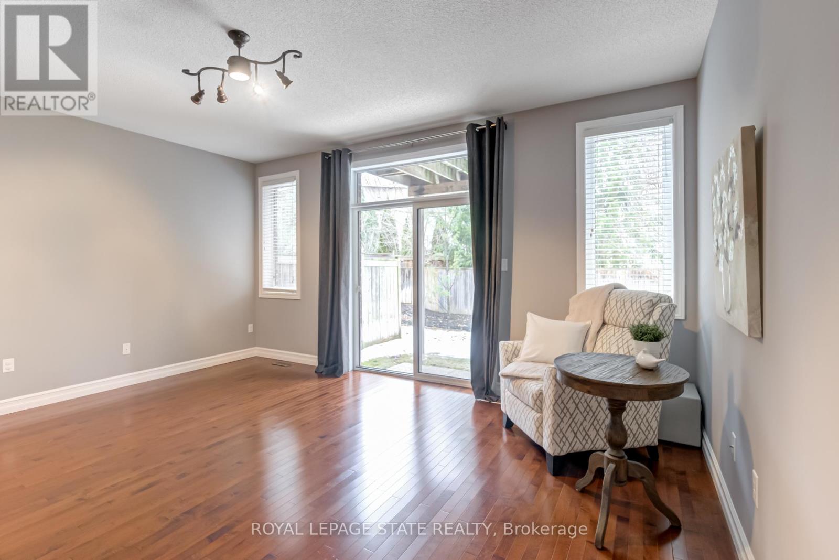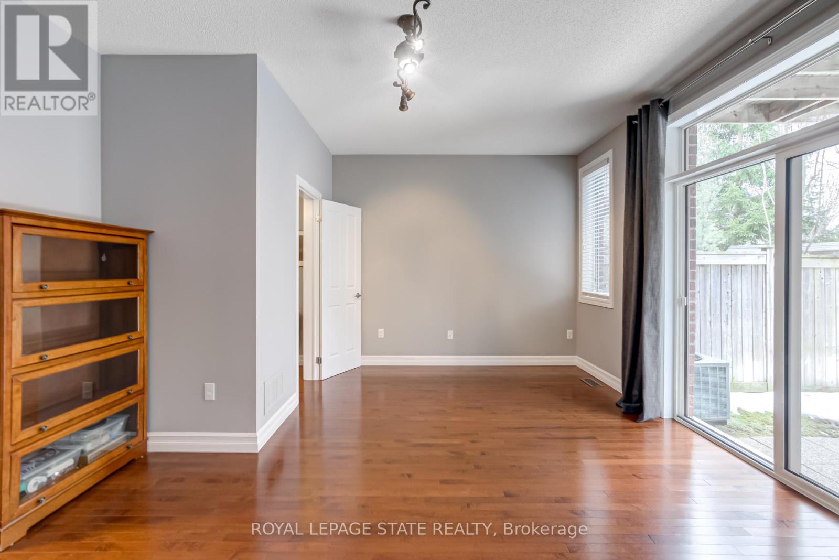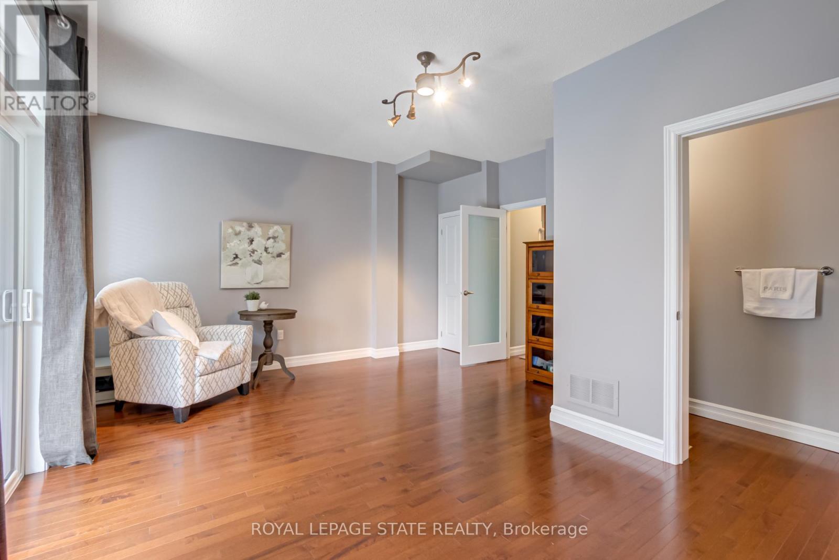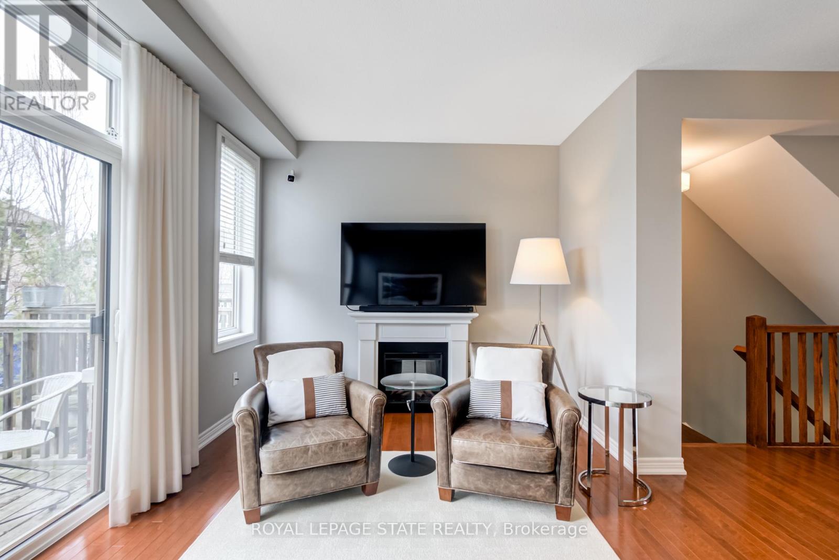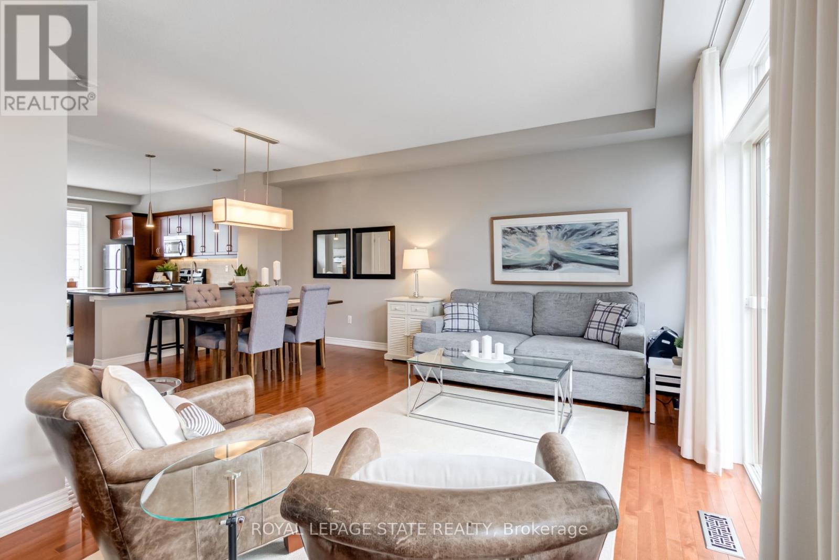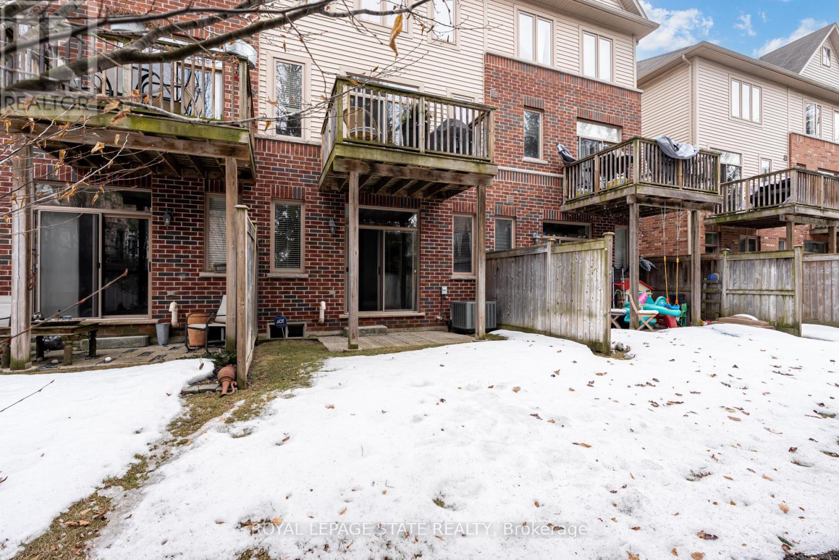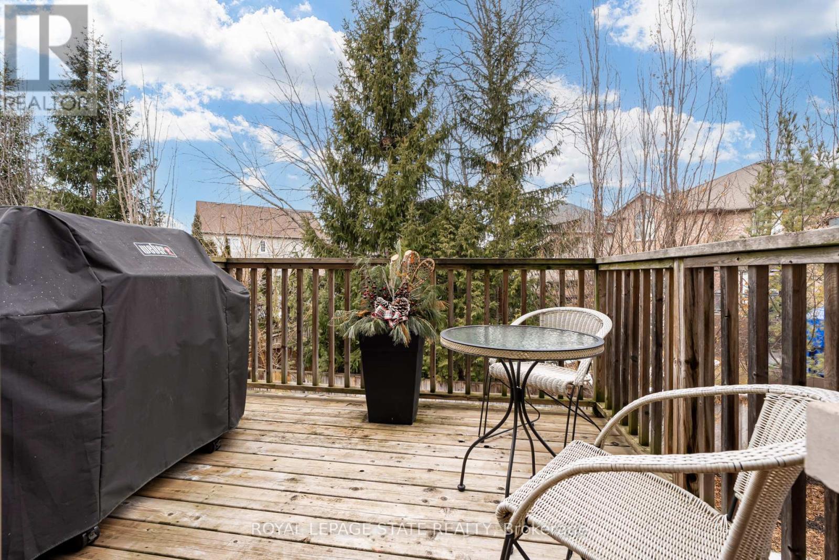(519) 503-8668
12 - 4165 Upper Middle Street Burlington, Ontario L7M 0V4
$899,900Maintenance, Common Area Maintenance, Insurance, Parking
$216 Monthly
Maintenance, Common Area Maintenance, Insurance, Parking
$216 MonthlyThis fantastic townhome offers over 1,700 sq. ft. across three floors, plus an unfinished basement perfect for extra storage or a home gym. Enjoy the added luxury of 9 ft ceilings on the main floor and second floor, enhancing the sense of space and openness. The second floor features a bright and spacious eat-in kitchen with a peninsula breakfast bar, island, and pantry. The open-concept dining and living room extends onto a private deck with scenic treed views, with abundant natural light streaming in from large windows and sliding doors. On the third floor, a versatile den provides additional space, while both bedrooms boast their own ensuite bathrooms. The ground floor room could be a bedroom or family room, and offers a walk-out to a private patio and backyard setting, creating the perfect space for relaxation. Located in the highly sought-after Millcroft community, this home is just minutes from schools, parks, restaurants, and shopping. The Tansley Woods Community Centre is within walking distance offering amazing facilities and recreational programs, including a pool and library. Don't miss this incredible opportunity -- schedule your viewing today! (id:61771)
Open House
This property has open houses!
2:00 pm
Ends at:4:00 pm
Property Details
| MLS® Number | W12019634 |
| Property Type | Single Family |
| Community Name | Rose |
| Amenities Near By | Park, Schools |
| Community Features | Pet Restrictions, Community Centre |
| Equipment Type | Water Heater |
| Parking Space Total | 2 |
| Rental Equipment Type | Water Heater |
| Structure | Deck, Patio(s) |
Building
| Bathroom Total | 3 |
| Bedrooms Above Ground | 3 |
| Bedrooms Total | 3 |
| Age | 11 To 15 Years |
| Appliances | Garage Door Opener Remote(s), Dishwasher, Dryer, Microwave, Stove, Washer, Window Coverings, Refrigerator |
| Basement Development | Unfinished |
| Basement Type | Full (unfinished) |
| Cooling Type | Central Air Conditioning |
| Exterior Finish | Brick, Vinyl Siding |
| Flooring Type | Hardwood |
| Foundation Type | Concrete |
| Half Bath Total | 1 |
| Heating Fuel | Natural Gas |
| Heating Type | Forced Air |
| Stories Total | 3 |
| Size Interior | 1,600 - 1,799 Ft2 |
| Type | Row / Townhouse |
Parking
| Attached Garage | |
| Garage | |
| Inside Entry |
Land
| Acreage | No |
| Land Amenities | Park, Schools |
| Zoning Description | Rm2-398 |
Rooms
| Level | Type | Length | Width | Dimensions |
|---|---|---|---|---|
| Second Level | Living Room | 5.16 m | 3.43 m | 5.16 m x 3.43 m |
| Second Level | Dining Room | 3.25 m | 2.56 m | 3.25 m x 2.56 m |
| Second Level | Kitchen | 5.16 m | 4.37 m | 5.16 m x 4.37 m |
| Third Level | Laundry Room | Measurements not available | ||
| Third Level | Primary Bedroom | 3.51 m | 3.3 m | 3.51 m x 3.3 m |
| Third Level | Bathroom | 3.3 m | 1.47 m | 3.3 m x 1.47 m |
| Third Level | Primary Bedroom | 3.51 m | 3.25 m | 3.51 m x 3.25 m |
| Third Level | Bathroom | 3.25 m | 1.5 m | 3.25 m x 1.5 m |
| Third Level | Den | 2.97 m | 2.13 m | 2.97 m x 2.13 m |
| Basement | Utility Room | Measurements not available | ||
| Main Level | Bedroom | 5.16 m | 4.51 m | 5.16 m x 4.51 m |
| Main Level | Bathroom | 2.13 m | 0.91 m | 2.13 m x 0.91 m |
https://www.realtor.ca/real-estate/28025350/12-4165-upper-middle-street-burlington-rose-rose
Contact Us
Contact us for more information
Kimberley Anne Maclean
Salesperson
1122 Wilson St West #200
Ancaster, Ontario L9G 3K9
(905) 648-4451
(905) 648-7393
