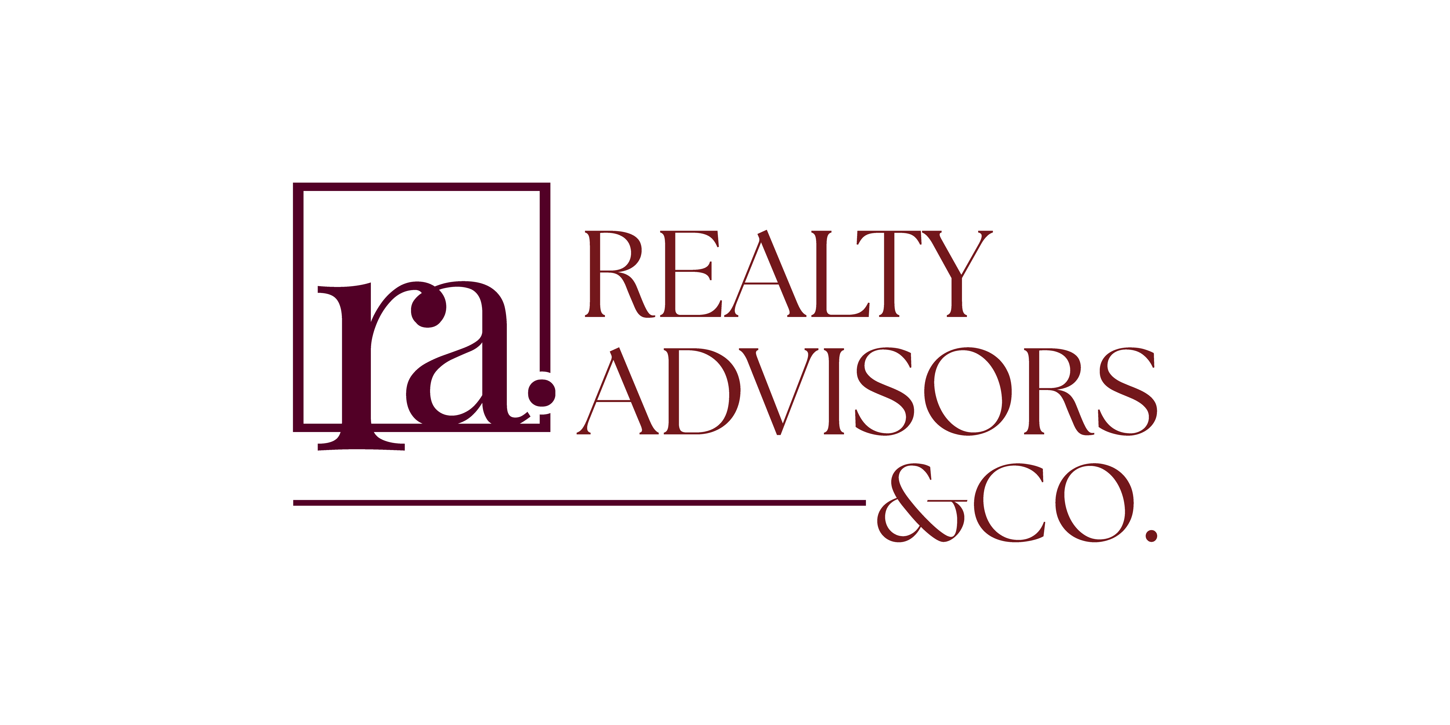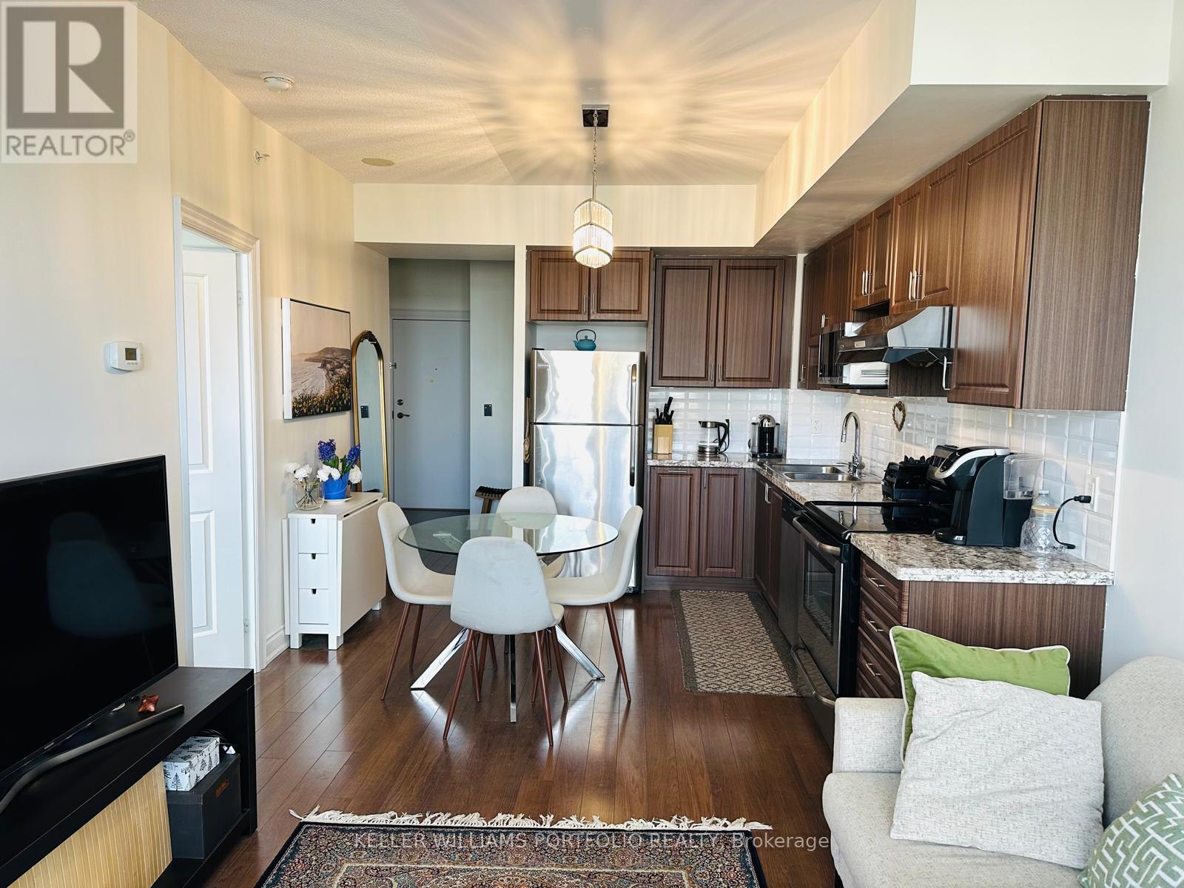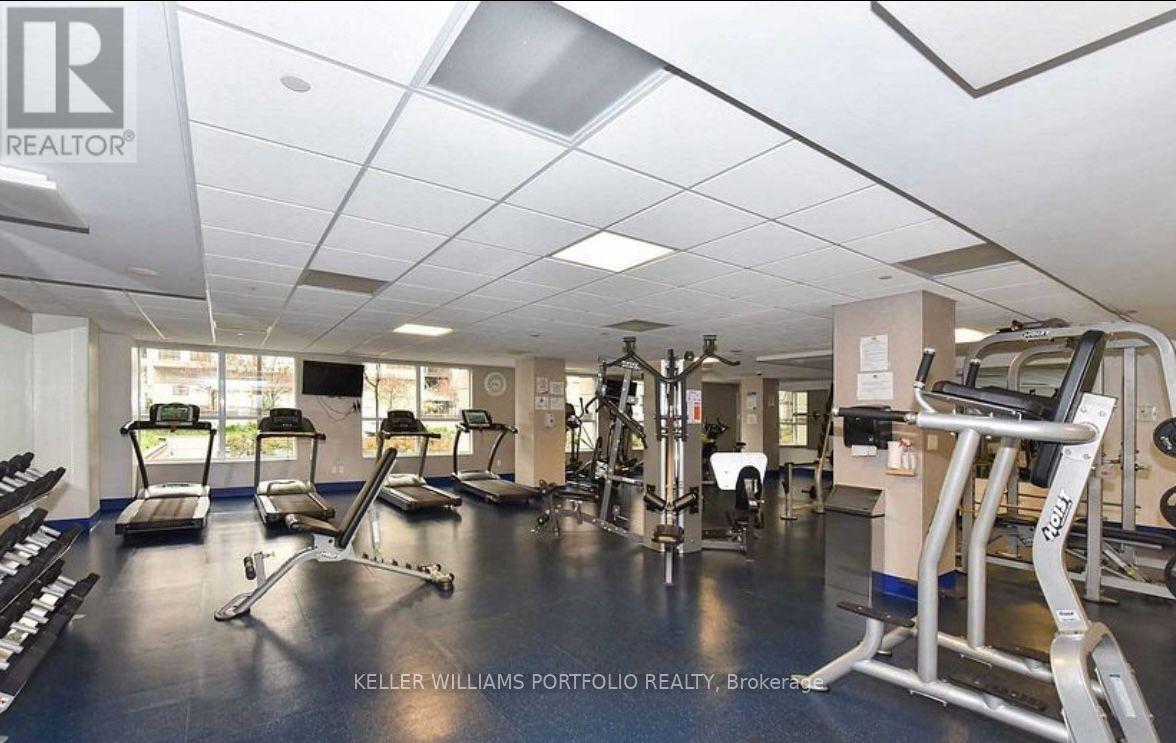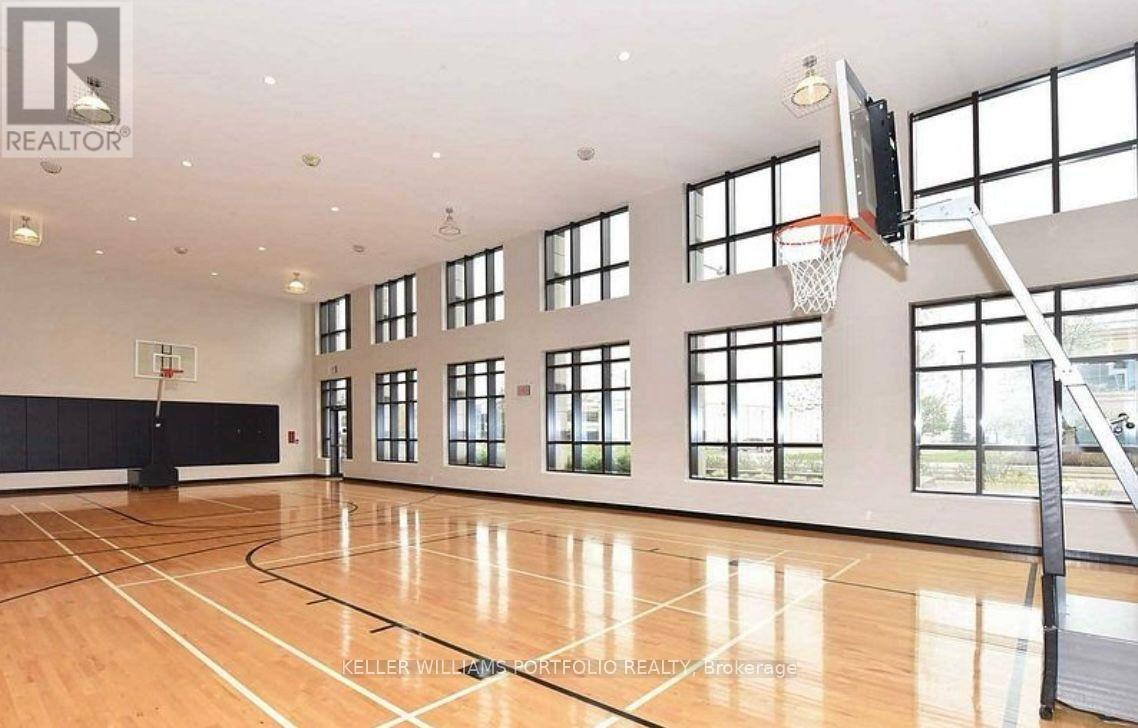(519) 503-8668
1201 - 89 South Town Centre Boulevard Markham, Ontario L6G 0E8
$2,550 Monthly
Your search ends here!!! Hip, modern, warm, relaxing, and quiet for high-end living and entertaining, describe this one-bedroom plus den condominium with two full baths, located in the highly sought after Unionville community in Markham. The den is large enough to fit a guest bed and a desk, or to be used as an office. The granite counter top and subway tiles add an artsy modern feel to this open concept kitchen. Reside in this happy space as its large windows let in natural light and unobstructed views, and be close to major highways, 404 and 407, the civic centre, shopping mall, and variety of restaurants. Feel your new home with its 9' ceilings, laminate flooring, and openness and YOU will LOVE it! ---------Unit is also available for lease as furnished, at the price of a furnished unit. (id:61771)
Property Details
| MLS® Number | N12050303 |
| Property Type | Single Family |
| Community Name | Unionville |
| Amenities Near By | Public Transit |
| Community Features | Pet Restrictions |
| Features | Balcony, Carpet Free, Sauna |
| Parking Space Total | 1 |
| View Type | View, City View |
Building
| Bathroom Total | 2 |
| Bedrooms Above Ground | 1 |
| Bedrooms Below Ground | 1 |
| Bedrooms Total | 2 |
| Age | 6 To 10 Years |
| Amenities | Security/concierge, Exercise Centre, Visitor Parking, Sauna, Party Room |
| Cooling Type | Central Air Conditioning |
| Exterior Finish | Concrete |
| Flooring Type | Laminate |
| Heating Fuel | Natural Gas |
| Heating Type | Forced Air |
| Size Interior | 1,200 - 1,399 Ft2 |
| Type | Apartment |
Parking
| Underground | |
| Garage |
Land
| Acreage | No |
| Land Amenities | Public Transit |
Rooms
| Level | Type | Length | Width | Dimensions |
|---|---|---|---|---|
| Flat | Living Room | 4.57 m | 3.05 m | 4.57 m x 3.05 m |
| Flat | Dining Room | 4.57 m | 3.05 m | 4.57 m x 3.05 m |
| Flat | Kitchen | 3.66 m | 2 m | 3.66 m x 2 m |
| Flat | Primary Bedroom | 3.35 m | 3.05 m | 3.35 m x 3.05 m |
| Flat | Den | 2.44 m | 2.32 m | 2.44 m x 2.32 m |
Contact Us
Contact us for more information
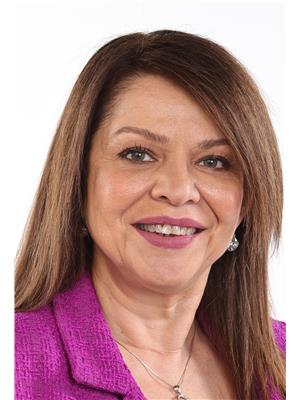
Pira Saed Ebrahimi
Salesperson
3284 Yonge Street #100
Toronto, Ontario M4N 3M7
(416) 864-3888
(416) 864-3859
HTTP://www.kwportfolio.ca
