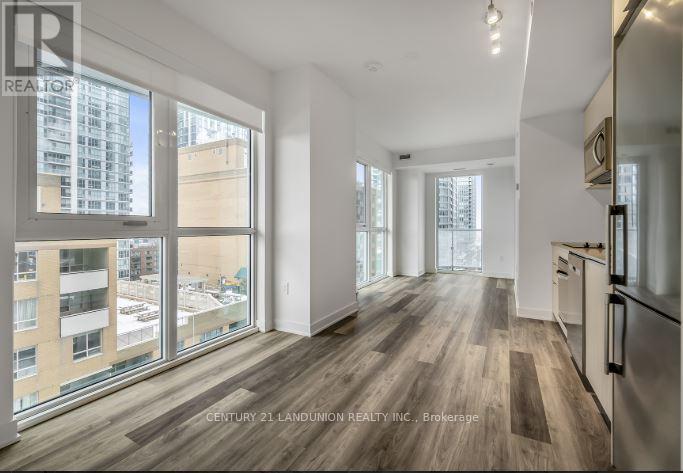(519) 503-8668
1207 - 100 Dalhousie Street Toronto, Ontario M5B 0C7
$599,000Maintenance, Heat, Parking, Insurance, Water
$510 Monthly
Maintenance, Heat, Parking, Insurance, Water
$510 Monthly1 Year New Social Condo by Pemberton Group At High Demand Downtown location. 2 Bdrm & 2 Baths. Corner Unit W/ South & East Exposure. Open Concept Layout W/Floor-to-Ceiling Windows. Upgraded Vinyl Flooring Throughout. Modern Kitchen W/Quartz Countertop, Backsplash & B/I Appliances. Quartz Vanity Top in Baths. 9' Ceiling. Enjoy The 14,000 Sqft Of Indoor And Outdoor Amenities, Including A Fitness Center, Yoga Room, Steam Room, Sauna, Party Room, Barbeque Areas, And More! Steps from The Number 1 Ranking St. Michael's Choir School, TMU, Yonge / Dundas Subway Station, George Brown College, Eaton Centre/ Dundas Square, Restaurants, St. Michael Hospital, And Financial District. (id:61771)
Property Details
| MLS® Number | C12058286 |
| Property Type | Single Family |
| Community Name | Church-Yonge Corridor |
| Amenities Near By | Public Transit, Schools |
| Community Features | Pet Restrictions |
| Features | Balcony, Carpet Free, In Suite Laundry |
| Parking Space Total | 1 |
| View Type | City View |
Building
| Bathroom Total | 2 |
| Bedrooms Above Ground | 2 |
| Bedrooms Total | 2 |
| Age | 0 To 5 Years |
| Amenities | Security/concierge, Exercise Centre, Party Room, Sauna |
| Appliances | Dishwasher, Microwave, Oven, Stove, Refrigerator |
| Cooling Type | Central Air Conditioning |
| Exterior Finish | Concrete |
| Flooring Type | Laminate |
| Heating Fuel | Natural Gas |
| Heating Type | Forced Air |
| Size Interior | 700 - 799 Ft2 |
| Type | Apartment |
Parking
| Underground | |
| Garage |
Land
| Acreage | No |
| Land Amenities | Public Transit, Schools |
Rooms
| Level | Type | Length | Width | Dimensions |
|---|---|---|---|---|
| Main Level | Living Room | 7.54 m | 3.4 m | 7.54 m x 3.4 m |
| Main Level | Dining Room | 7.54 m | 3.4 m | 7.54 m x 3.4 m |
| Main Level | Kitchen | 7.54 m | 3.4 m | 7.54 m x 3.4 m |
| Main Level | Bedroom | 3 m | 2.74 m | 3 m x 2.74 m |
| Main Level | Bedroom 2 | 3.28 m | 2.51 m | 3.28 m x 2.51 m |
Contact Us
Contact us for more information
Susanna Wu
Salesperson
7050 Woodbine Ave Unit 106
Markham, Ontario L3R 4G8
(905) 475-8807
(905) 475-8806

















