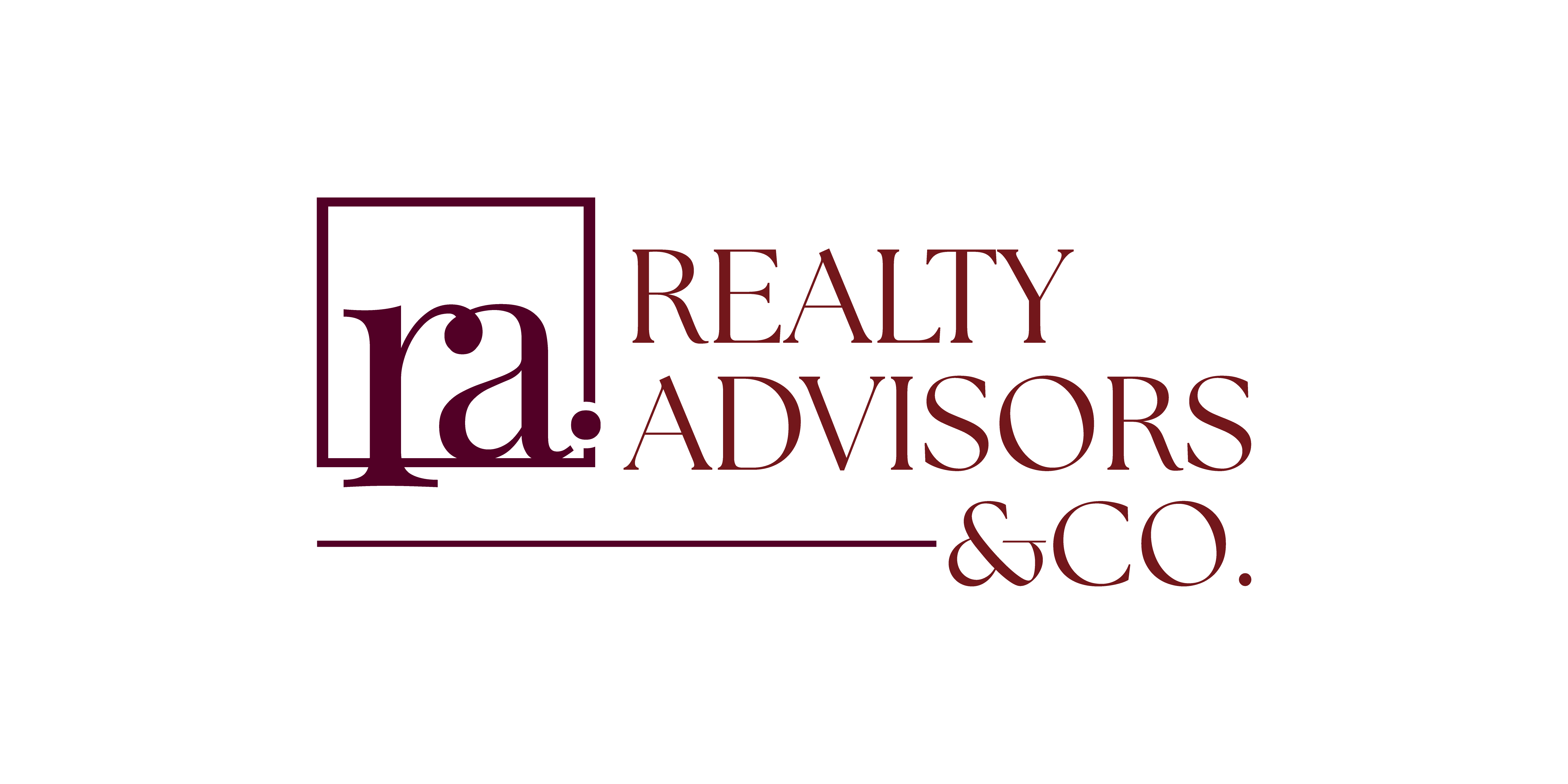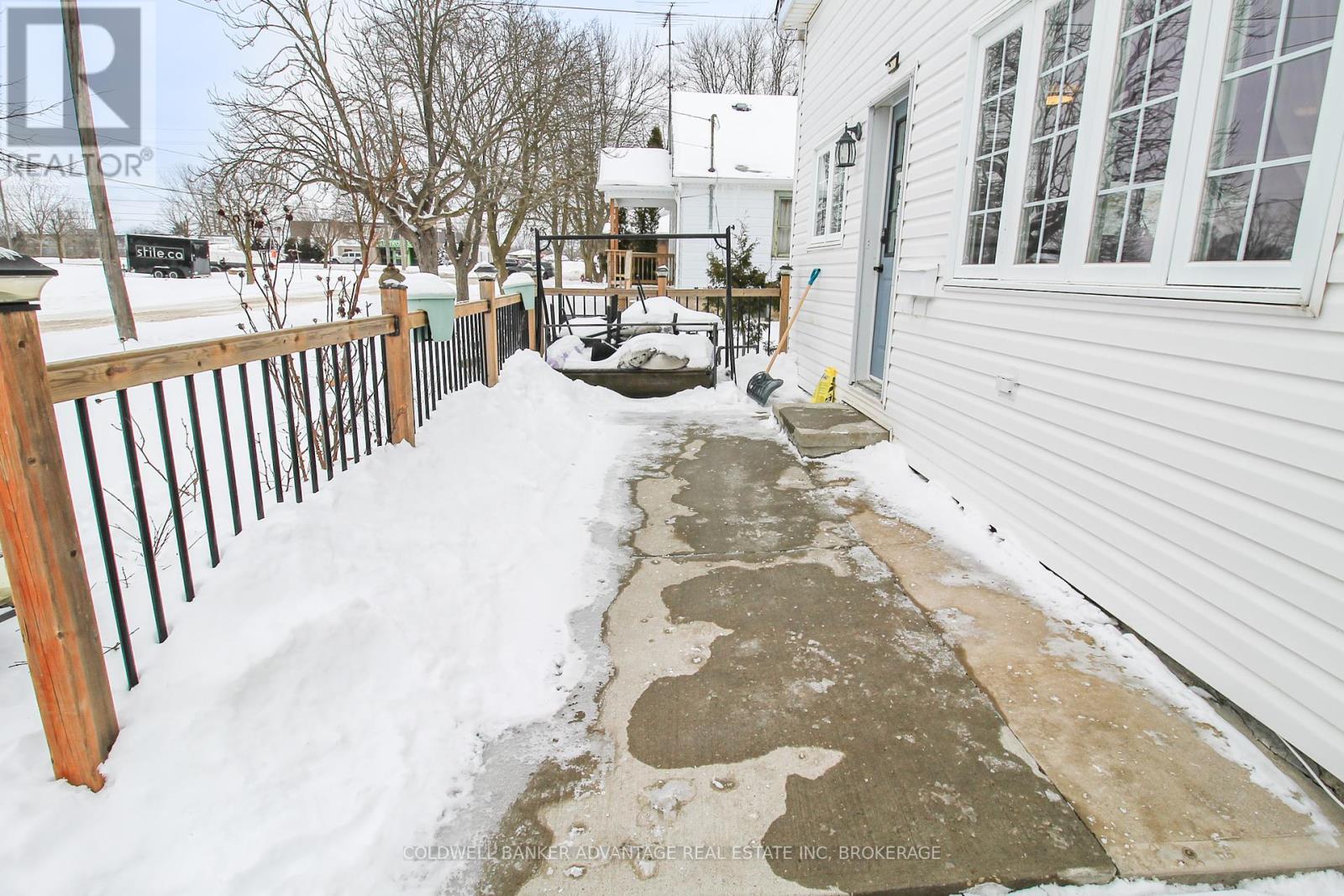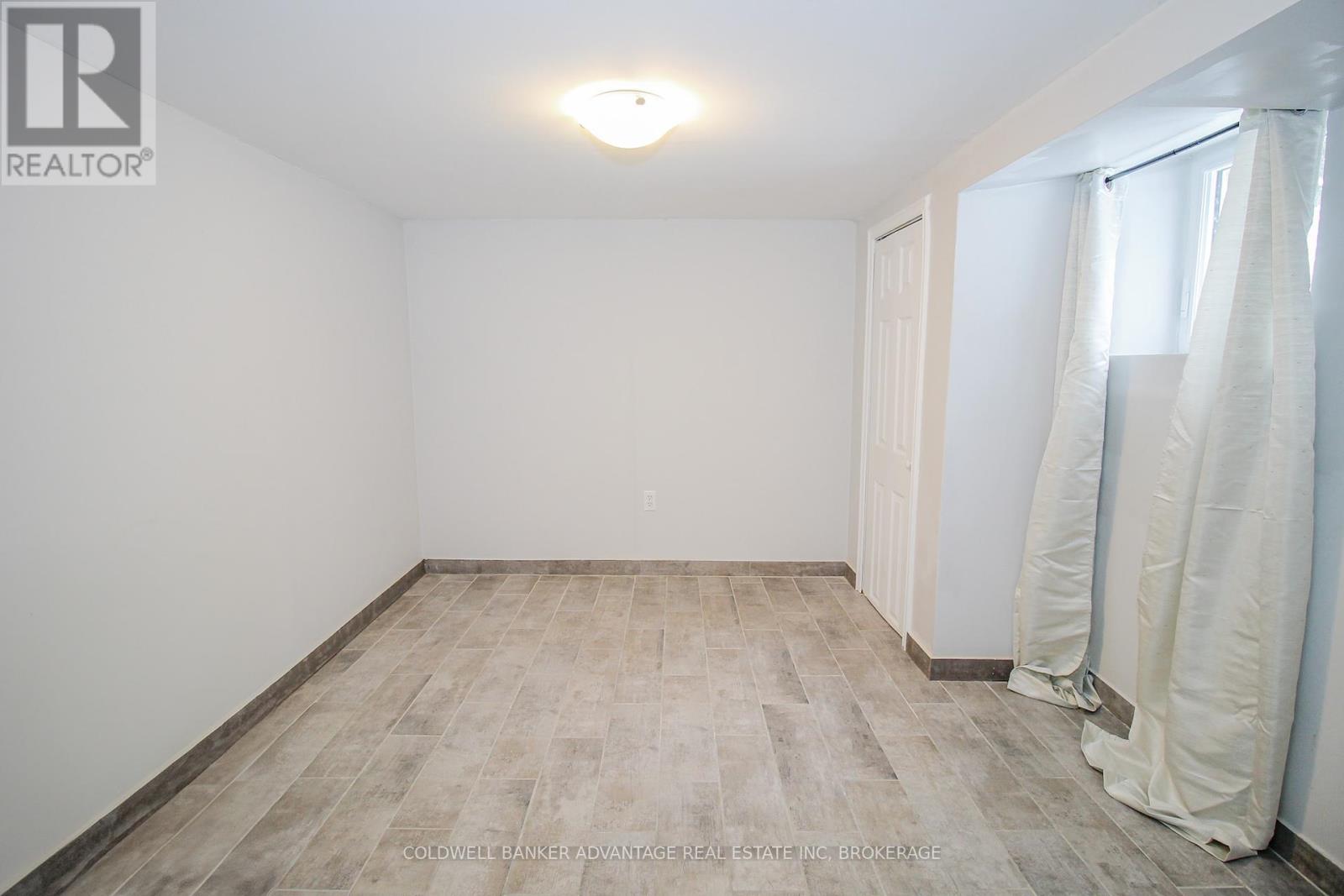(519) 503-8668
13 Alberta Street Welland, Ontario L3B 2V6
$2,200 Monthly
ALL INCLUSIVE UNIT FOR RENT. This 2 bedroom, 2 bathroom front unit includes the front half of the main floor as well as entire basement. Main floor is a welcoming and warm open concept layout with a white kitchen, living room, and dining area. Kitchen is equipped with newer stainless steel appliances all included - dishwasher, fridge, gas stove, and built-in microwave. 4-piece bathroom on the main floor as well. Basement has the two bedrooms. Primary bedroom is great size with double closets. Second bedroom also has great closet space. Bonus room in the basement with a counter for various usages. In-suite laundry room as well! Two parking spots on the driveway included. Amazing concrete patio in the front, great for BBQ and outdoor lounging. Great location just off Ontario Rd, close to shopping plaza, gyms, school, and local amenities. Available anytime, 12 month lease. Rent is all inclusive, however tenant responsible for internet or cable tv as required. (id:61771)
Property Details
| MLS® Number | X12036978 |
| Property Type | Multi-family |
| Community Name | 773 - Lincoln/Crowland |
| Amenities Near By | Place Of Worship, Schools |
| Features | In Suite Laundry |
| Parking Space Total | 2 |
Building
| Bathroom Total | 1 |
| Bedrooms Above Ground | 2 |
| Bedrooms Total | 2 |
| Basement Development | Finished |
| Basement Type | N/a (finished) |
| Cooling Type | Central Air Conditioning |
| Exterior Finish | Vinyl Siding |
| Foundation Type | Concrete |
| Heating Fuel | Natural Gas |
| Heating Type | Forced Air |
| Stories Total | 2 |
| Size Interior | 700 - 1,100 Ft2 |
| Type | Duplex |
| Utility Water | Municipal Water |
Parking
| Detached Garage | |
| Garage |
Land
| Acreage | No |
| Land Amenities | Place Of Worship, Schools |
| Sewer | Sanitary Sewer |
Rooms
| Level | Type | Length | Width | Dimensions |
|---|---|---|---|---|
| Basement | Bedroom | 10.55 m | 3.05 m | 10.55 m x 3.05 m |
| Basement | Bedroom 2 | 3.4 m | 2.95 m | 3.4 m x 2.95 m |
| Basement | Bathroom | 1.5 m | 2 m | 1.5 m x 2 m |
| Main Level | Kitchen | 9.15 m | 7.1 m | 9.15 m x 7.1 m |
| Main Level | Bathroom | 1.75 m | 2.25 m | 1.75 m x 2.25 m |
Utilities
| Cable | Available |
| Sewer | Installed |
Contact Us
Contact us for more information

Justin Dube
Salesperson
800 Niagara Street
Welland, Ontario L3C 7L7
(905) 788-3232
www.coldwellbankeradvantage.ca/




















