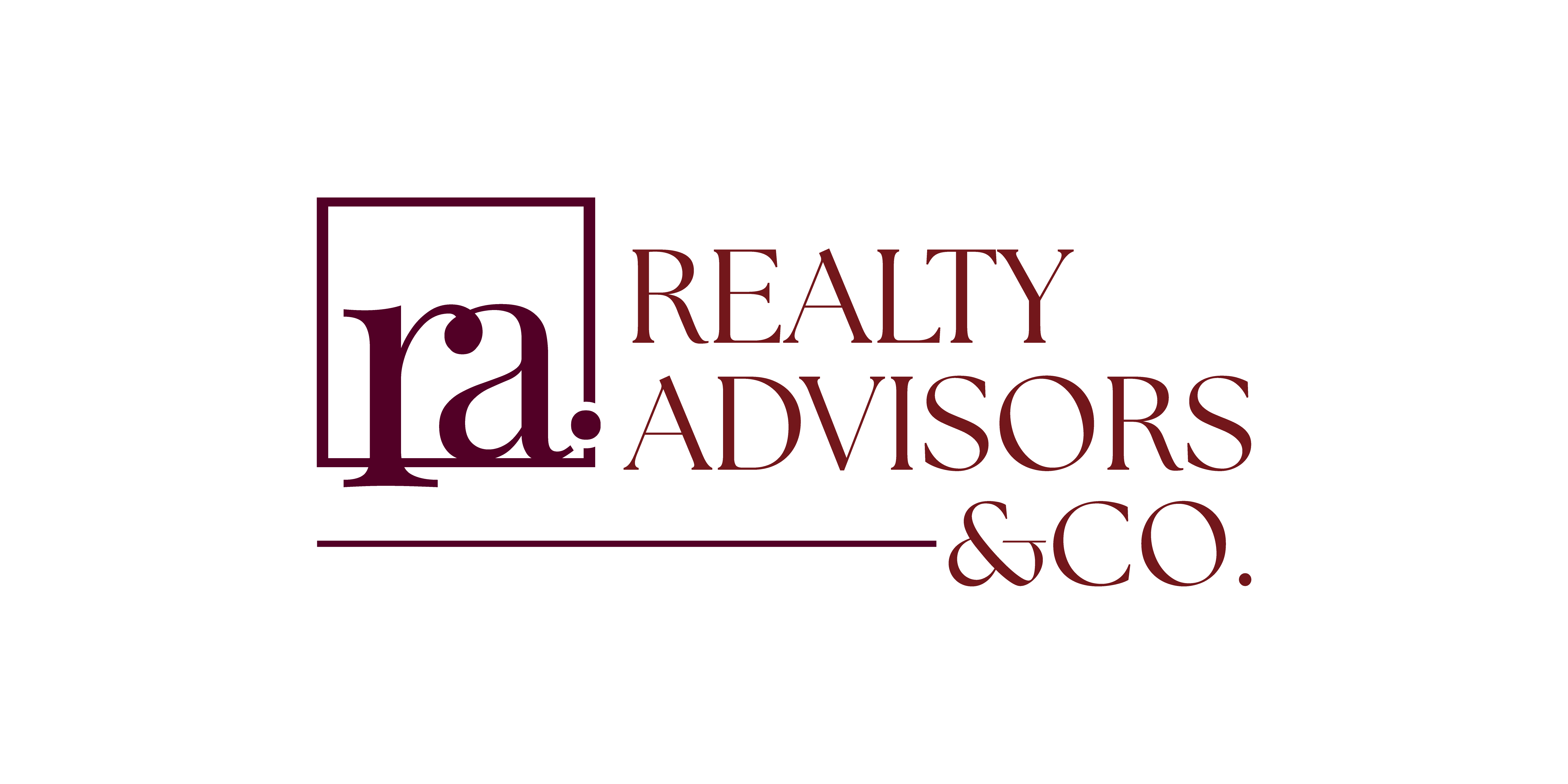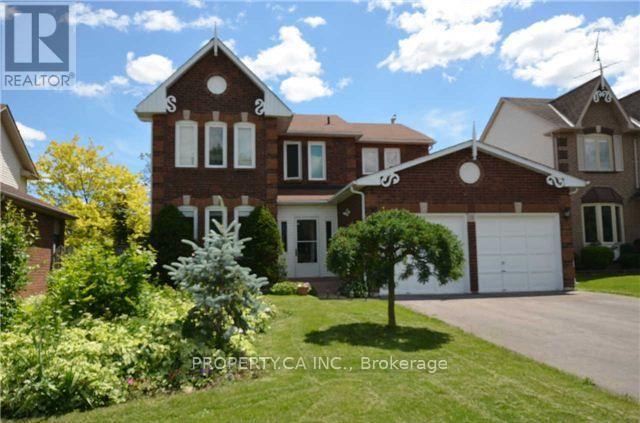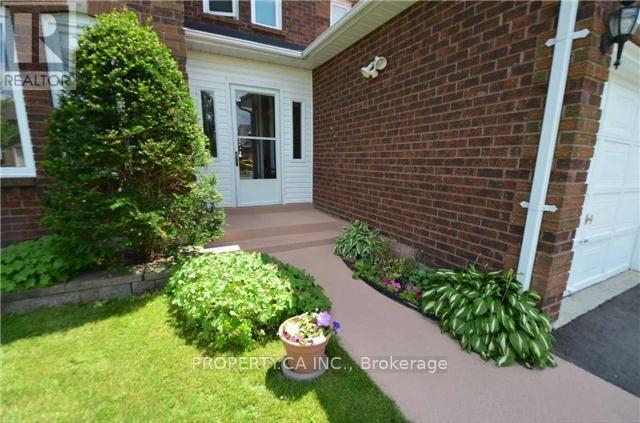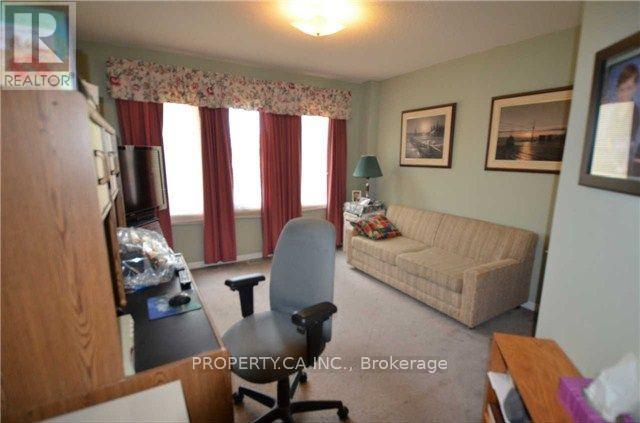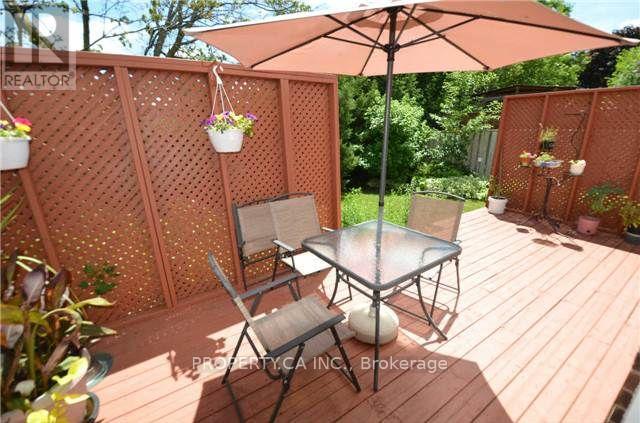(519) 503-8668
19 Flavelle Crescent Kawartha Lakes, Ontario K9V 6E3
$720,000
Discover the Langley Model, a beautifully maintained sun filled and spacious 4-bedroom, 2.5-bathroom home nestled in a desirable north Lindsay neighborhood in the heart of the Kawartha Lakes.. This residence boasts an open-concept design with tasteful neutral decor and numerous upgrades. The bright, spacious kitchen features an eat-in area and walkout to a private, fenced backyard with lovely gardens. An elegant foyer leads to four generously sized bedrooms, including a master suite with a jet tub, new shower, and walk-in closet. Enjoy separate living and dining areas, a main floor family room with a cozy gas fireplace, and a partially finished basement with potential for customization. Includes a large shed in the back yard, new A/C 2024. (id:61771)
Property Details
| MLS® Number | X12009813 |
| Property Type | Single Family |
| Community Name | Lindsay |
| Features | Sump Pump |
| Parking Space Total | 6 |
Building
| Bathroom Total | 3 |
| Bedrooms Above Ground | 4 |
| Bedrooms Total | 4 |
| Appliances | Dryer, Stove, Washer, Window Coverings, Refrigerator |
| Basement Development | Partially Finished |
| Basement Type | Full (partially Finished) |
| Construction Style Attachment | Detached |
| Cooling Type | Central Air Conditioning |
| Exterior Finish | Brick |
| Fireplace Present | Yes |
| Foundation Type | Concrete |
| Half Bath Total | 1 |
| Heating Fuel | Natural Gas |
| Heating Type | Forced Air |
| Stories Total | 2 |
| Type | House |
| Utility Water | Municipal Water |
Parking
| Attached Garage | |
| Garage |
Land
| Acreage | No |
| Sewer | Sanitary Sewer |
| Size Depth | 110 Ft ,1 In |
| Size Frontage | 50 Ft |
| Size Irregular | 50 X 110.1 Ft |
| Size Total Text | 50 X 110.1 Ft |
Rooms
| Level | Type | Length | Width | Dimensions |
|---|---|---|---|---|
| Second Level | Primary Bedroom | 7.86 m | 5.66 m | 7.86 m x 5.66 m |
| Second Level | Bedroom 2 | 4.17 m | 5.82 m | 4.17 m x 5.82 m |
| Second Level | Bedroom 3 | 3.35 m | 3.84 m | 3.35 m x 3.84 m |
| Second Level | Bedroom 4 | 2.78 m | 3.21 m | 2.78 m x 3.21 m |
| Lower Level | Recreational, Games Room | 9.14 m | 7.16 m | 9.14 m x 7.16 m |
| Main Level | Living Room | 4.02 m | 5.51 m | 4.02 m x 5.51 m |
| Main Level | Dining Room | 3.99 m | 3.59 m | 3.99 m x 3.59 m |
| Main Level | Kitchen | 4.14 m | 3.62 m | 4.14 m x 3.62 m |
| Main Level | Family Room | 5.91 m | 3.86 m | 5.91 m x 3.86 m |
https://www.realtor.ca/real-estate/28001897/19-flavelle-crescent-kawartha-lakes-lindsay-lindsay
Contact Us
Contact us for more information

Adam Linden
Broker
(416) 568-4694
www.condos.ca/
business.facebook.com/condosinthe6ix
twitter.com/_condosinthe6ix
ca.linkedin.com/in/zoomersrealtor/
5200 Yonge Street #2
North York, Ontario M2N 5P6
(416) 583-1660
(416) 583-1661
