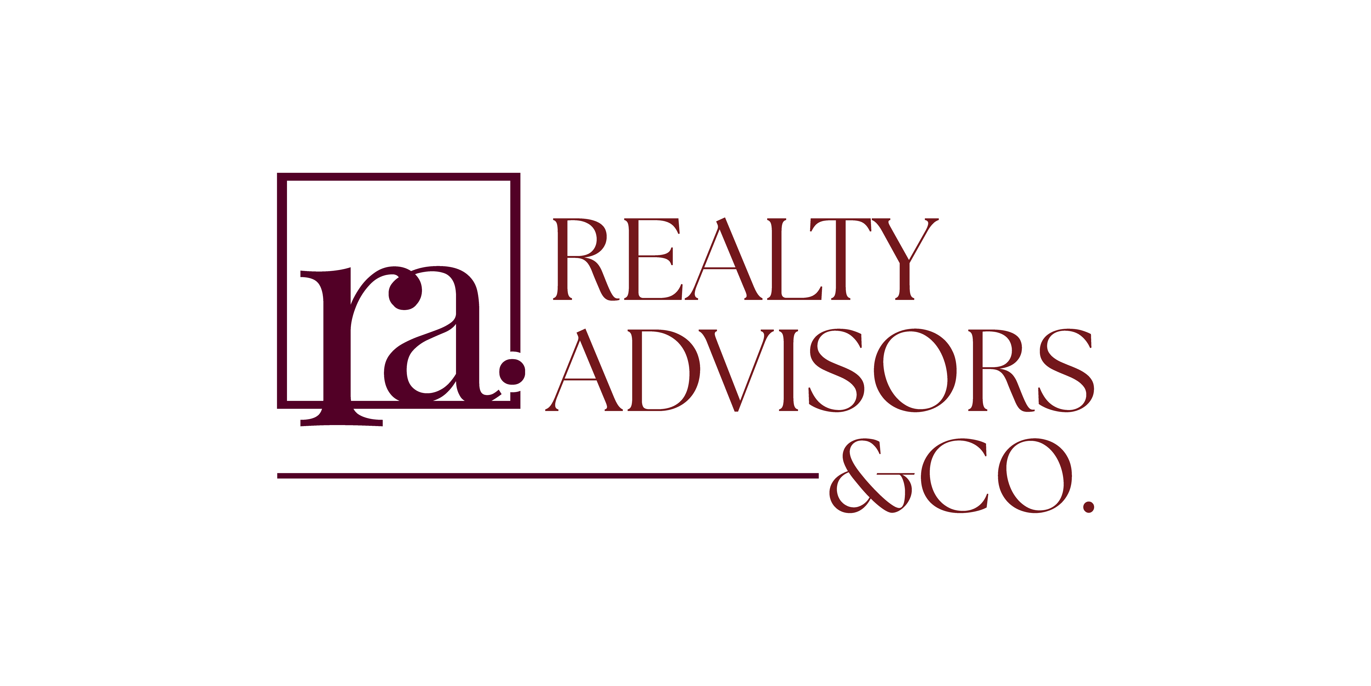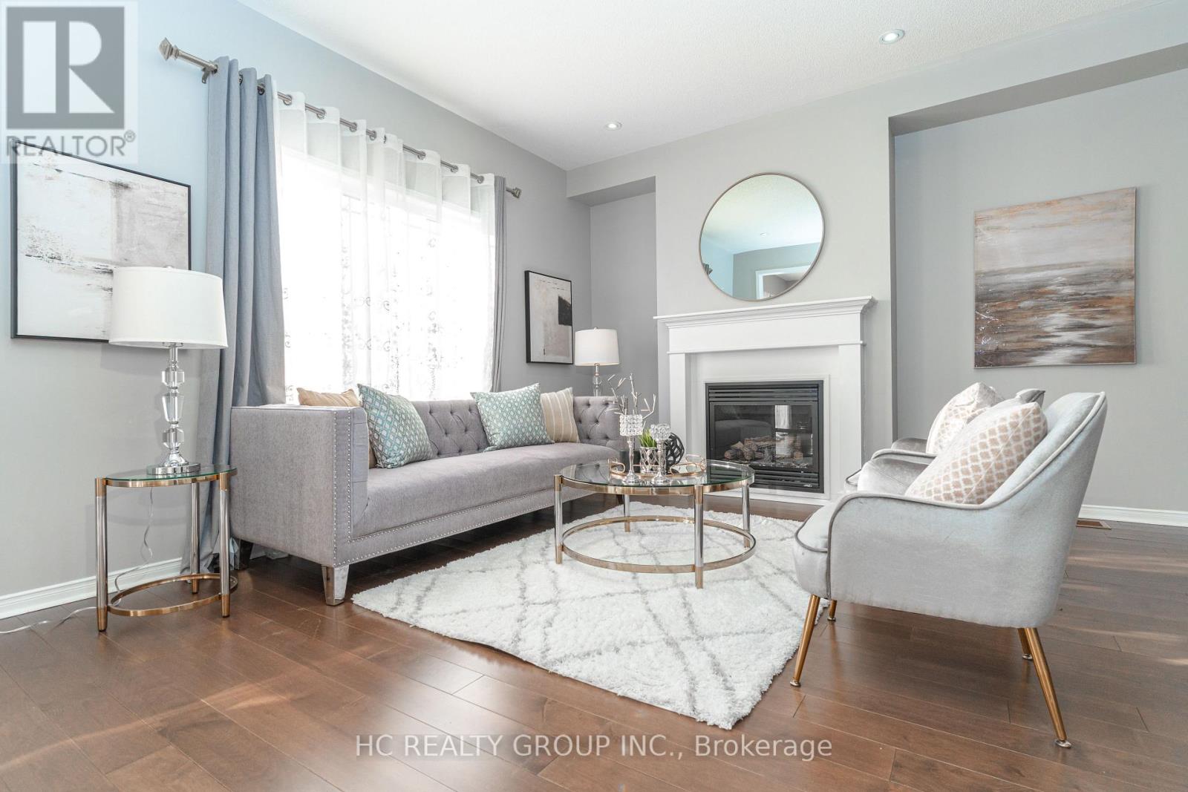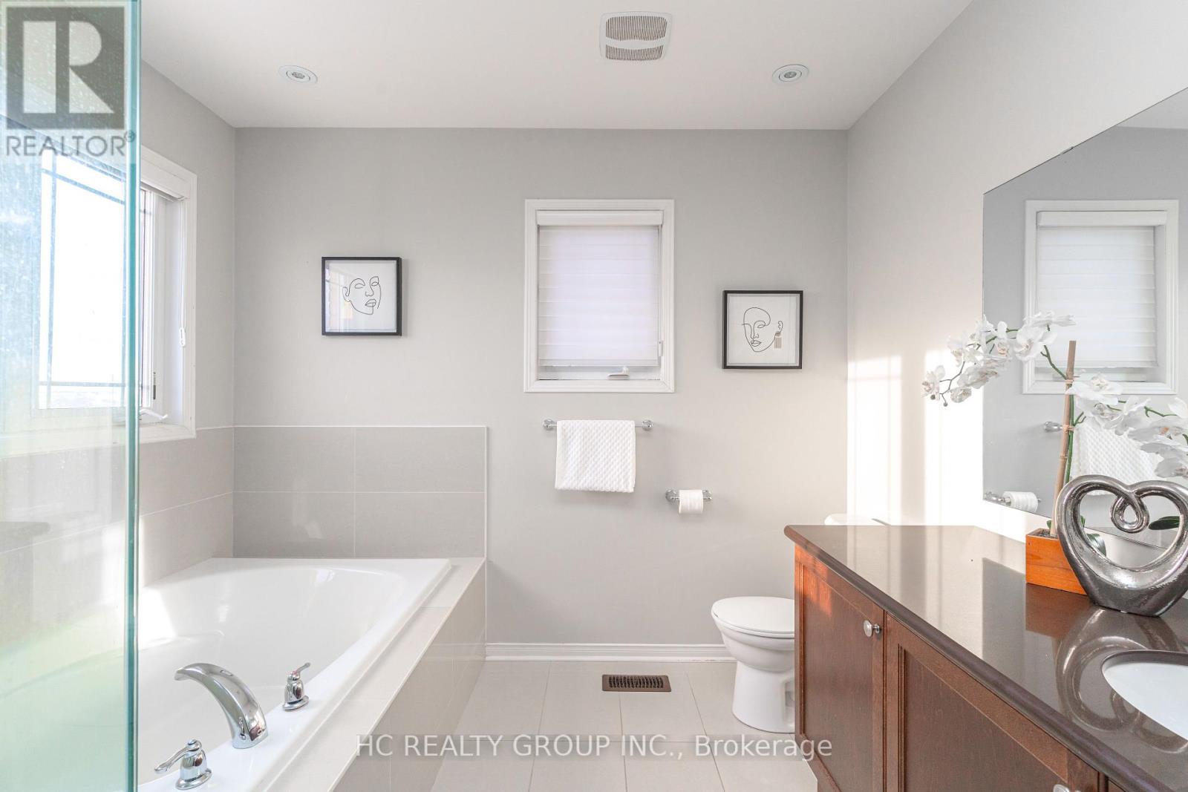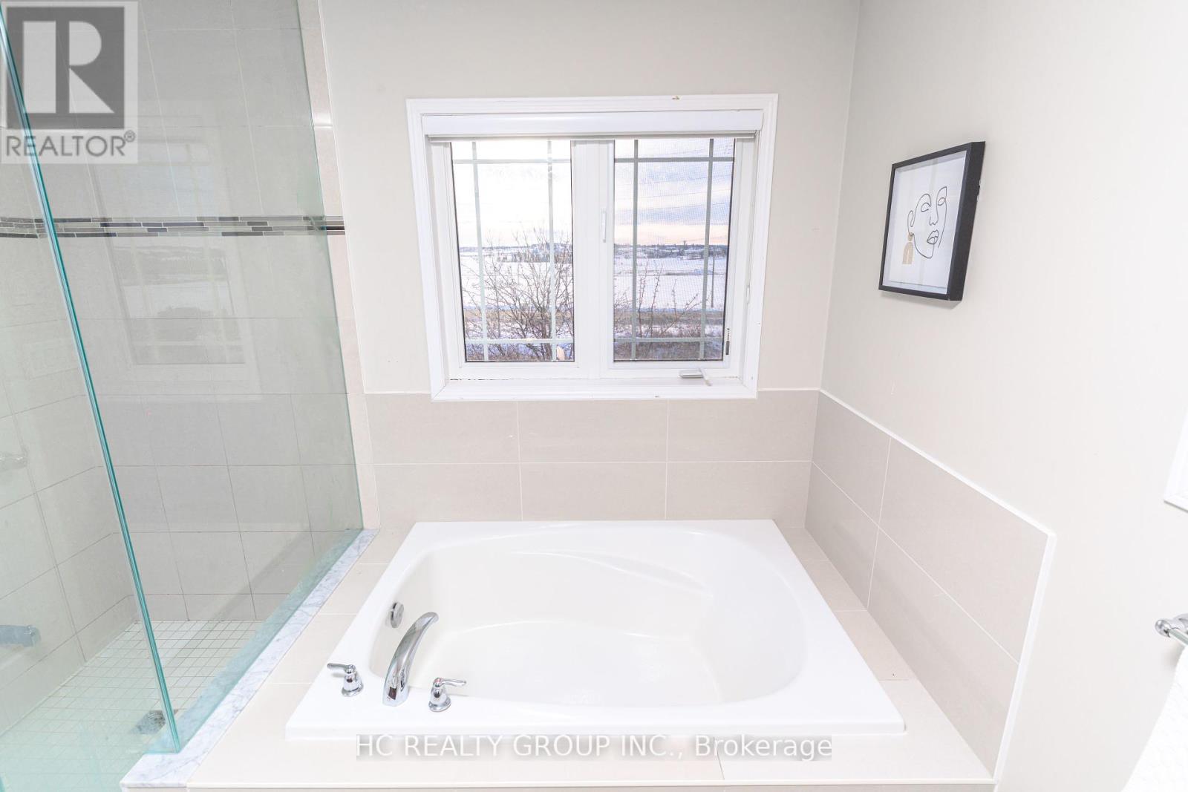(519) 503-8668
215 Armstrong Crescent W Bradford West Gwillimbury, Ontario L3Z 0L4
5 Bedroom
4 Bathroom
2,000 - 2,500 ft2
Fireplace
Central Air Conditioning, Ventilation System
Forced Air
$999,999
Builder's Model home Ravine view house!!! Newly Renovated Modern Open Concept Living With Open Concept Family W/ Fireplace Combined W/Dining, Beautifully & Freshly Painted Detached House W/ Lot Of Upgrades, building in home speakers, Hardwood Floors & Pot Lights Throughout, Upgraded Kitchen With Extended Cabinets, Quartz Countertop & S/S Appliances, 2nd Floor Master W/ 4Pc En-Suite & W/I Closet & FULLY Finished Walkout Basement Larger Backyard With The & Extended Driveway (id:61771)
Open House
This property has open houses!
April
5
Saturday
Starts at:
2:00 pm
Ends at:4:00 pm
April
6
Sunday
Starts at:
2:00 pm
Ends at:4:00 pm
Property Details
| MLS® Number | N11997474 |
| Property Type | Single Family |
| Community Name | Bradford |
| Parking Space Total | 4 |
Building
| Bathroom Total | 4 |
| Bedrooms Above Ground | 4 |
| Bedrooms Below Ground | 1 |
| Bedrooms Total | 5 |
| Age | 6 To 15 Years |
| Appliances | Garage Door Opener Remote(s), Dishwasher, Dryer, Stove, Washer, Window Coverings, Refrigerator |
| Basement Development | Finished |
| Basement Features | Walk Out |
| Basement Type | N/a (finished) |
| Construction Style Attachment | Detached |
| Cooling Type | Central Air Conditioning, Ventilation System |
| Exterior Finish | Brick, Stone |
| Fireplace Present | Yes |
| Flooring Type | Ceramic, Hardwood |
| Foundation Type | Concrete |
| Half Bath Total | 1 |
| Heating Fuel | Natural Gas |
| Heating Type | Forced Air |
| Stories Total | 2 |
| Size Interior | 2,000 - 2,500 Ft2 |
| Type | House |
| Utility Water | Municipal Water |
Parking
| Attached Garage | |
| Garage |
Land
| Acreage | No |
| Sewer | Sanitary Sewer |
| Size Depth | 110 Ft |
| Size Frontage | 36 Ft |
| Size Irregular | 36 X 110 Ft |
| Size Total Text | 36 X 110 Ft |
| Zoning Description | Residental |
Rooms
| Level | Type | Length | Width | Dimensions |
|---|---|---|---|---|
| Second Level | Bedroom | 15.2 m | 13.2 m | 15.2 m x 13.2 m |
| Second Level | Bedroom 2 | 12 m | 10 m | 12 m x 10 m |
| Second Level | Bedroom 4 | 9 m | 10 m | 9 m x 10 m |
| Second Level | Laundry Room | Measurements not available | ||
| Third Level | Bedroom 3 | 13.8 m | 12 m | 13.8 m x 12 m |
| Basement | Bedroom | Measurements not available | ||
| Main Level | Eating Area | 10 m | 10 m | 10 m x 10 m |
| Main Level | Kitchen | 12.1 m | 10 m | 12.1 m x 10 m |
| Main Level | Family Room | 14.1 m | 11.2 m | 14.1 m x 11.2 m |
| Main Level | Living Room | 12 m | 17.8 m | 12 m x 17.8 m |
Contact Us
Contact us for more information
Samuel Li
Salesperson
Hc Realty Group Inc.
9206 Leslie St 2nd Flr
Richmond Hill, Ontario L4B 2N8
9206 Leslie St 2nd Flr
Richmond Hill, Ontario L4B 2N8
(905) 889-9969
(905) 889-9979
www.hcrealty.ca/


































