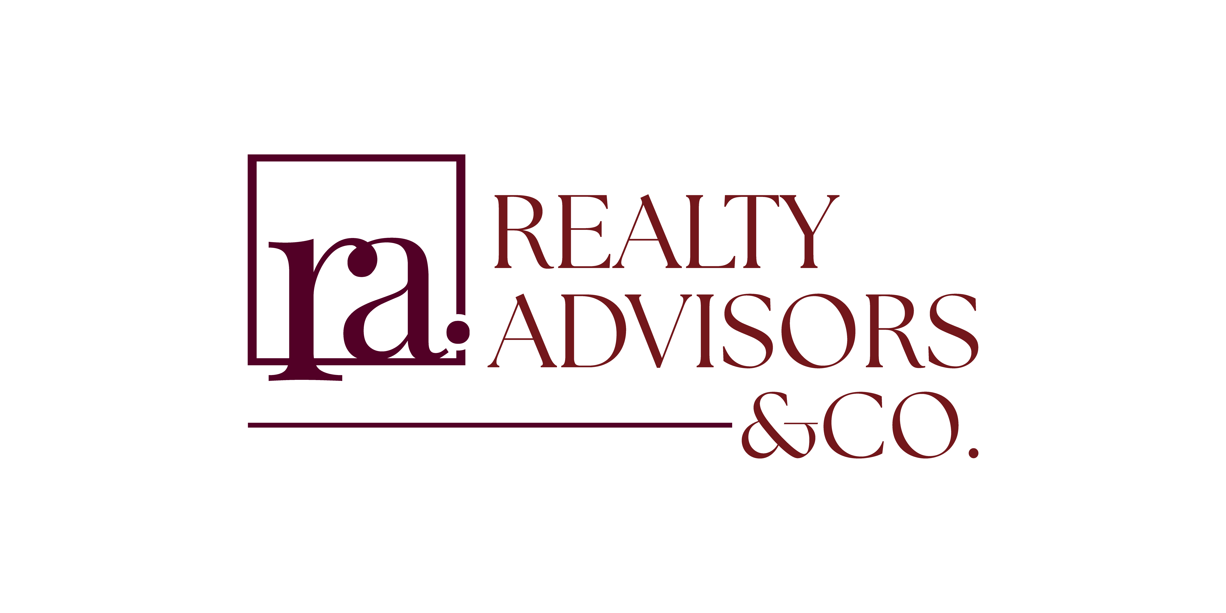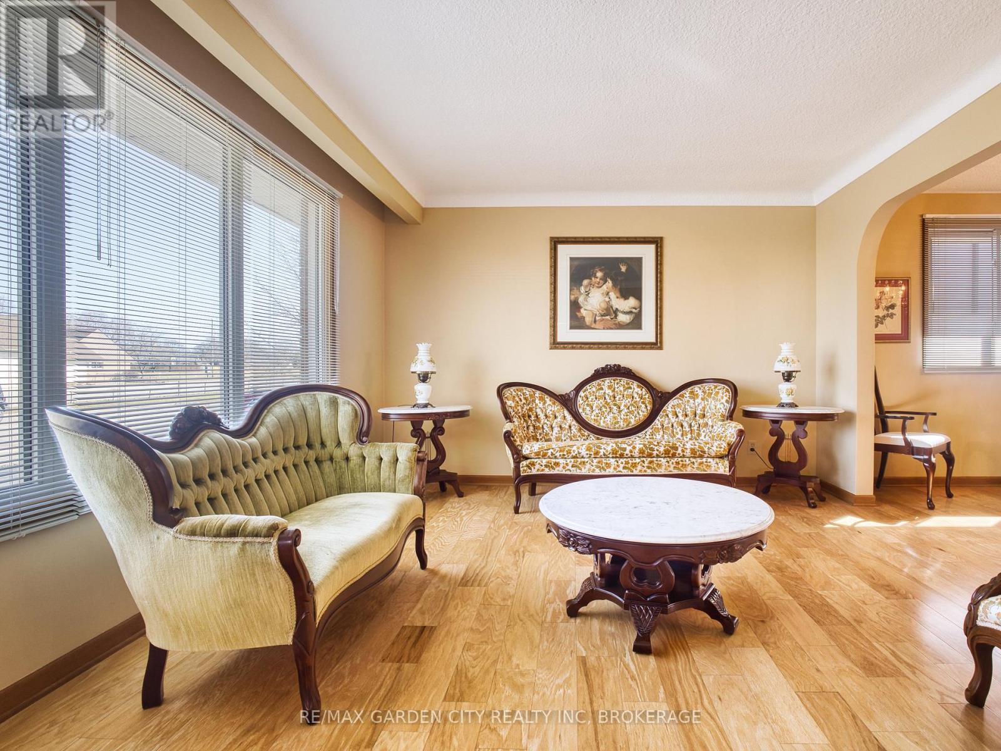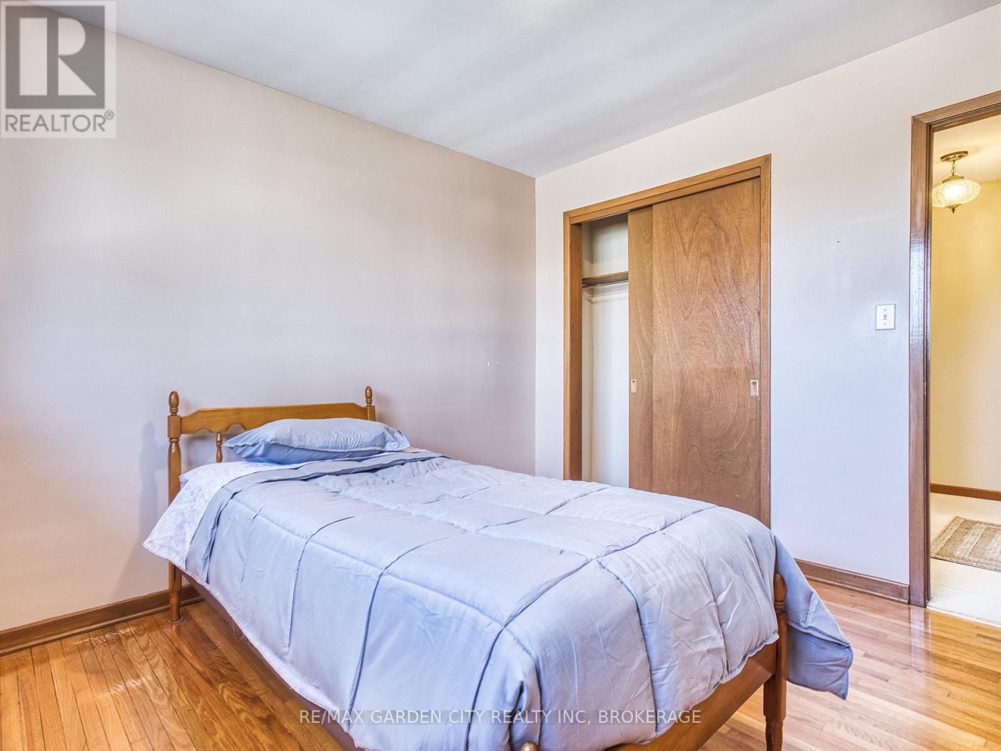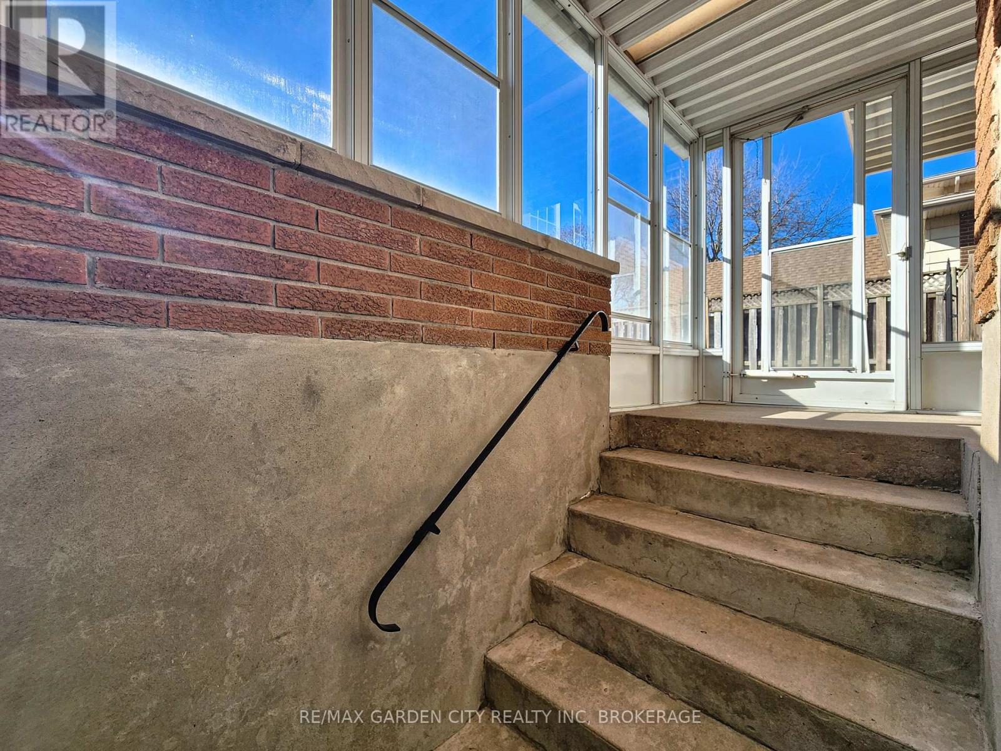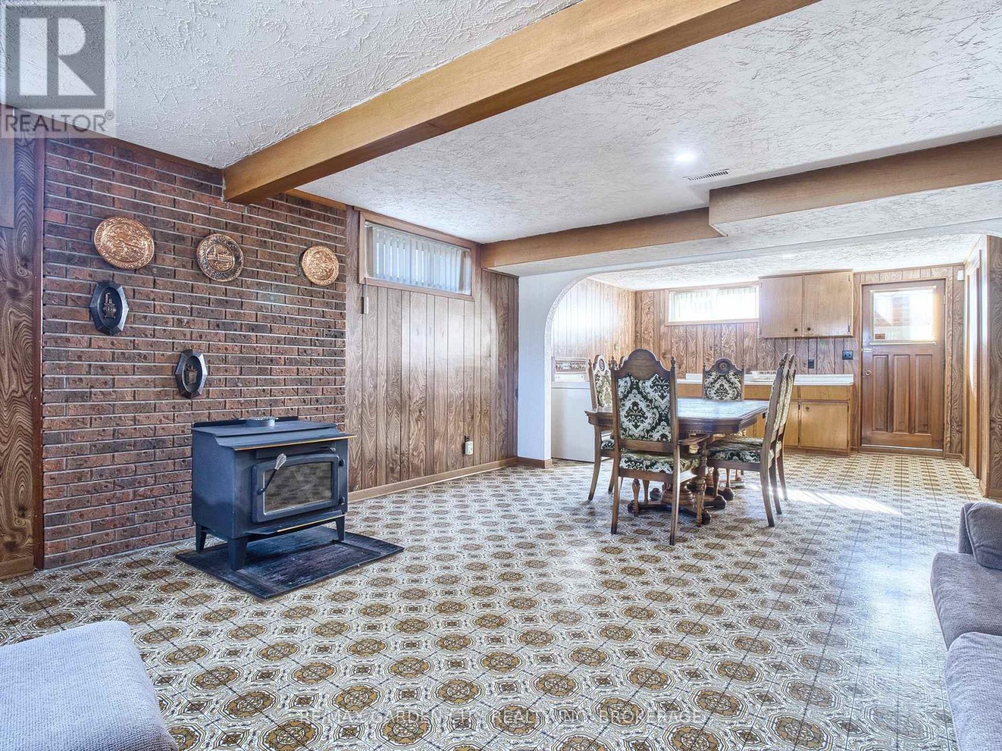(519) 503-8668
24 Eleanordale Circle St. Catharines, Ontario L2M 6X2
$849,000
This thoughtfully designed 5-storey multilevel home sits on a quiet cul-de-sac in North St. Catharines, right next to the Grantham Rail Trail. Built in 1976 with outstanding craftsmanship, this custom 3-bedroom, 3-bathroom home has been owned and cared for by the same family for 49 years. It offers plenty of space with a large backyard accessed from the side gate, family room, or the basement walk-up, perfect for outdoor fun, gardening, or simply relaxing. The peaceful trail behind the house is great for daily walks and enjoying nature. The furnace and central air were both updated in 2020. Book your showing today! (id:61771)
Open House
This property has open houses!
2:00 pm
Ends at:4:00 pm
Property Details
| MLS® Number | X12061141 |
| Property Type | Single Family |
| Neigbourhood | Scottlea |
| Community Name | 441 - Bunting/Linwell |
| Amenities Near By | Place Of Worship, Public Transit, Schools |
| Community Features | School Bus |
| Features | Cul-de-sac |
| Parking Space Total | 5 |
| Structure | Porch |
Building
| Bathroom Total | 3 |
| Bedrooms Above Ground | 3 |
| Bedrooms Total | 3 |
| Age | 31 To 50 Years |
| Amenities | Fireplace(s) |
| Appliances | Garage Door Opener Remote(s), Central Vacuum, Water Heater, Blinds, Dishwasher, Dryer, Stove, Washer, Window Coverings, Refrigerator |
| Basement Development | Finished |
| Basement Type | Full (finished) |
| Construction Style Attachment | Detached |
| Construction Style Split Level | Sidesplit |
| Cooling Type | Central Air Conditioning |
| Exterior Finish | Brick, Concrete |
| Fire Protection | Smoke Detectors, Alarm System |
| Fireplace Present | Yes |
| Fireplace Total | 1 |
| Fireplace Type | Insert |
| Foundation Type | Poured Concrete |
| Half Bath Total | 1 |
| Heating Fuel | Natural Gas |
| Heating Type | Forced Air |
| Size Interior | 1,500 - 2,000 Ft2 |
| Type | House |
| Utility Water | Municipal Water |
Parking
| Attached Garage | |
| Garage |
Land
| Acreage | No |
| Fence Type | Fenced Yard |
| Land Amenities | Place Of Worship, Public Transit, Schools |
| Sewer | Sanitary Sewer |
| Size Depth | 124 Ft ,6 In |
| Size Frontage | 50 Ft |
| Size Irregular | 50 X 124.5 Ft |
| Size Total Text | 50 X 124.5 Ft |
| Zoning Description | R1 |
Rooms
| Level | Type | Length | Width | Dimensions |
|---|---|---|---|---|
| Second Level | Bedroom | 3 m | 3.42 m | 3 m x 3.42 m |
| Second Level | Primary Bedroom | 3.15 m | 4.34 m | 3.15 m x 4.34 m |
| Second Level | Bedroom | 3.14 m | 4.5 m | 3.14 m x 4.5 m |
| Basement | Cold Room | 2.58 m | 2.76 m | 2.58 m x 2.76 m |
| Basement | Laundry Room | 6.29 m | 9.33 m | 6.29 m x 9.33 m |
| Lower Level | Recreational, Games Room | 4.74 m | 4.5 m | 4.74 m x 4.5 m |
| Lower Level | Other | 4.36 m | 3.05 m | 4.36 m x 3.05 m |
| Lower Level | Dining Room | 2.13 m | 4.72 m | 2.13 m x 4.72 m |
| Lower Level | Dining Room | 4.72 m | 2.13 m | 4.72 m x 2.13 m |
| Main Level | Eating Area | 2.59 m | 3.09 m | 2.59 m x 3.09 m |
| Main Level | Kitchen | 2.42 m | 3.09 m | 2.42 m x 3.09 m |
| Main Level | Dining Room | 3.43 m | 2.92 m | 3.43 m x 2.92 m |
| Main Level | Living Room | 5.07 m | 3.63 m | 5.07 m x 3.63 m |
| Main Level | Family Room | 6.24 m | 3.64 m | 6.24 m x 3.64 m |
| Main Level | Den | 3.38 m | 1.78 m | 3.38 m x 1.78 m |
Utilities
| Cable | Available |
| Sewer | Installed |
Contact Us
Contact us for more information

Angela D'elia
Salesperson
Lake & Carlton Plaza
St. Catharines, Ontario L2R 7J8
(905) 641-1110
(905) 684-1321
www.remax-gc.com/
