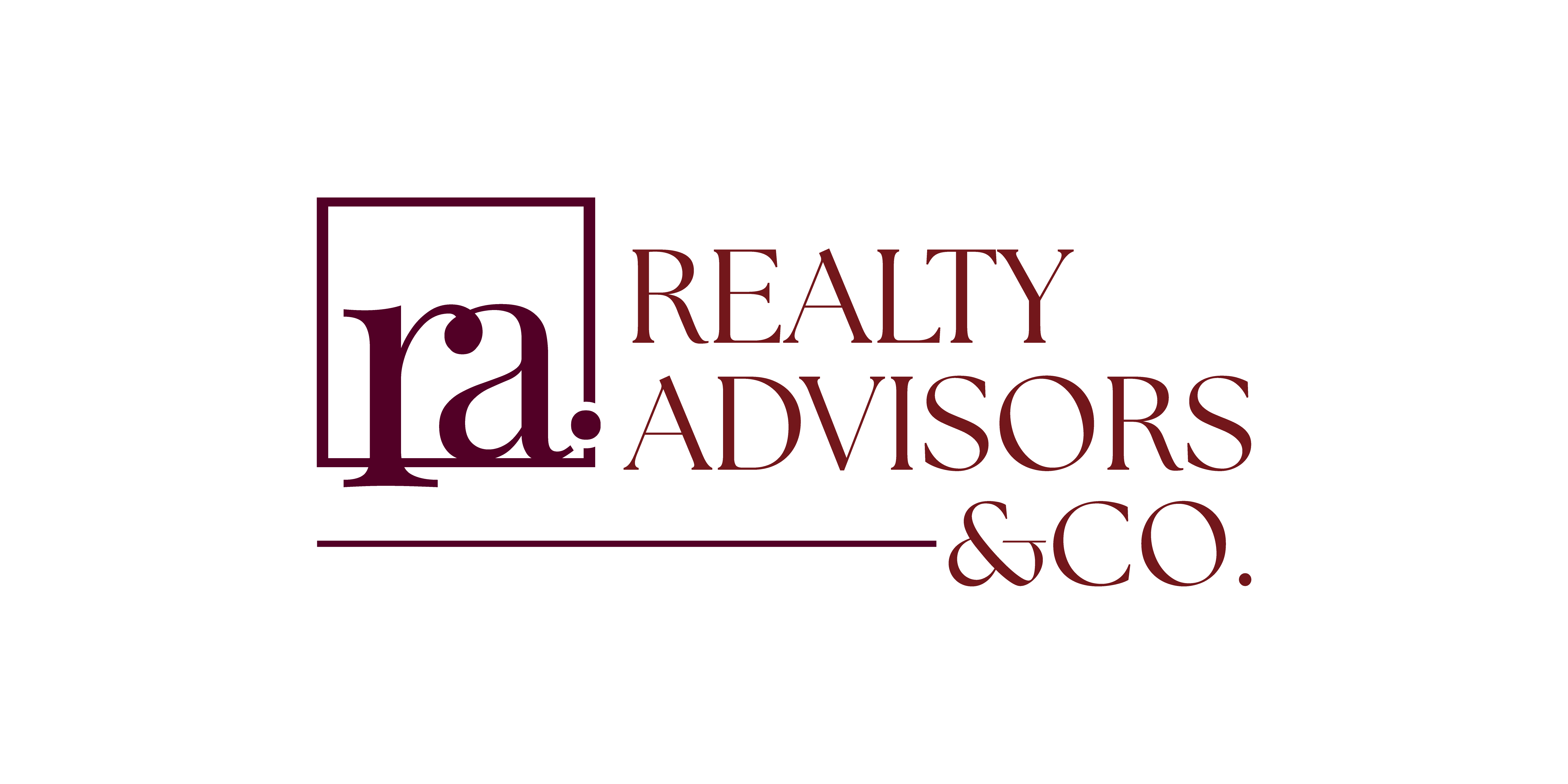(519) 503-8668
2484 Earl Grey Avenue E Pickering, Ontario L1X 0B9
3 Bedroom
3 Bathroom
Central Air Conditioning
Forced Air
$3,000 Monthly
Offers anytime. Lockbox for easy showings. Please submit all documents (Ids, 3 paystubs, LOE, equifax detailed credit report) offer and rental application (id:61771)
Property Details
| MLS® Number | E12064694 |
| Property Type | Single Family |
| Community Name | Duffin Heights |
| Parking Space Total | 3 |
Building
| Bathroom Total | 3 |
| Bedrooms Above Ground | 3 |
| Bedrooms Total | 3 |
| Appliances | Water Heater, Central Vacuum, Dishwasher, Dryer, Garage Door Opener, Range, Stove, Washer, Refrigerator |
| Basement Development | Unfinished |
| Basement Features | Walk-up |
| Basement Type | N/a (unfinished) |
| Construction Style Attachment | Attached |
| Cooling Type | Central Air Conditioning |
| Exterior Finish | Brick Facing |
| Flooring Type | Carpeted |
| Foundation Type | Brick, Block |
| Half Bath Total | 1 |
| Heating Fuel | Natural Gas |
| Heating Type | Forced Air |
| Stories Total | 2 |
| Type | Row / Townhouse |
Parking
| Garage |
Land
| Acreage | No |
| Sewer | Sanitary Sewer |
| Size Frontage | 23 Ft ,9 In |
| Size Irregular | 23.83 Ft |
| Size Total Text | 23.83 Ft |
Rooms
| Level | Type | Length | Width | Dimensions |
|---|---|---|---|---|
| Second Level | Bedroom | 2.41 m | 3.45 m | 2.41 m x 3.45 m |
| Second Level | Bedroom 2 | 2.74 m | 3.38 m | 2.74 m x 3.38 m |
| Second Level | Bedroom 3 | 3.61 m | 4.5 m | 3.61 m x 4.5 m |
| Main Level | Family Room | 2.9 m | 5.51 m | 2.9 m x 5.51 m |
| Main Level | Foyer | 2.21 m | 2.5 m | 2.21 m x 2.5 m |
| Main Level | Kitchen | 2.16 m | 2.62 m | 2.16 m x 2.62 m |
| Main Level | Living Room | 3.18 m | 3.23 m | 3.18 m x 3.23 m |
| Main Level | Kitchen | 2.16 m | 2.62 m | 2.16 m x 2.62 m |
| Ground Level | Dining Room | 2.9 m | 5.51 m | 2.9 m x 5.51 m |
Contact Us
Contact us for more information
Samira Amatul
Salesperson
(416) 459-2677
utopiarealty.ca/
Utopia Real Estate Inc.
165 Matheson Blvd E #5a
Mississauga, Ontario L4Z 3K2
165 Matheson Blvd E #5a
Mississauga, Ontario L4Z 3K2
(800) 924-7666
(800) 924-7298
www.utopiarealty.ca/
















