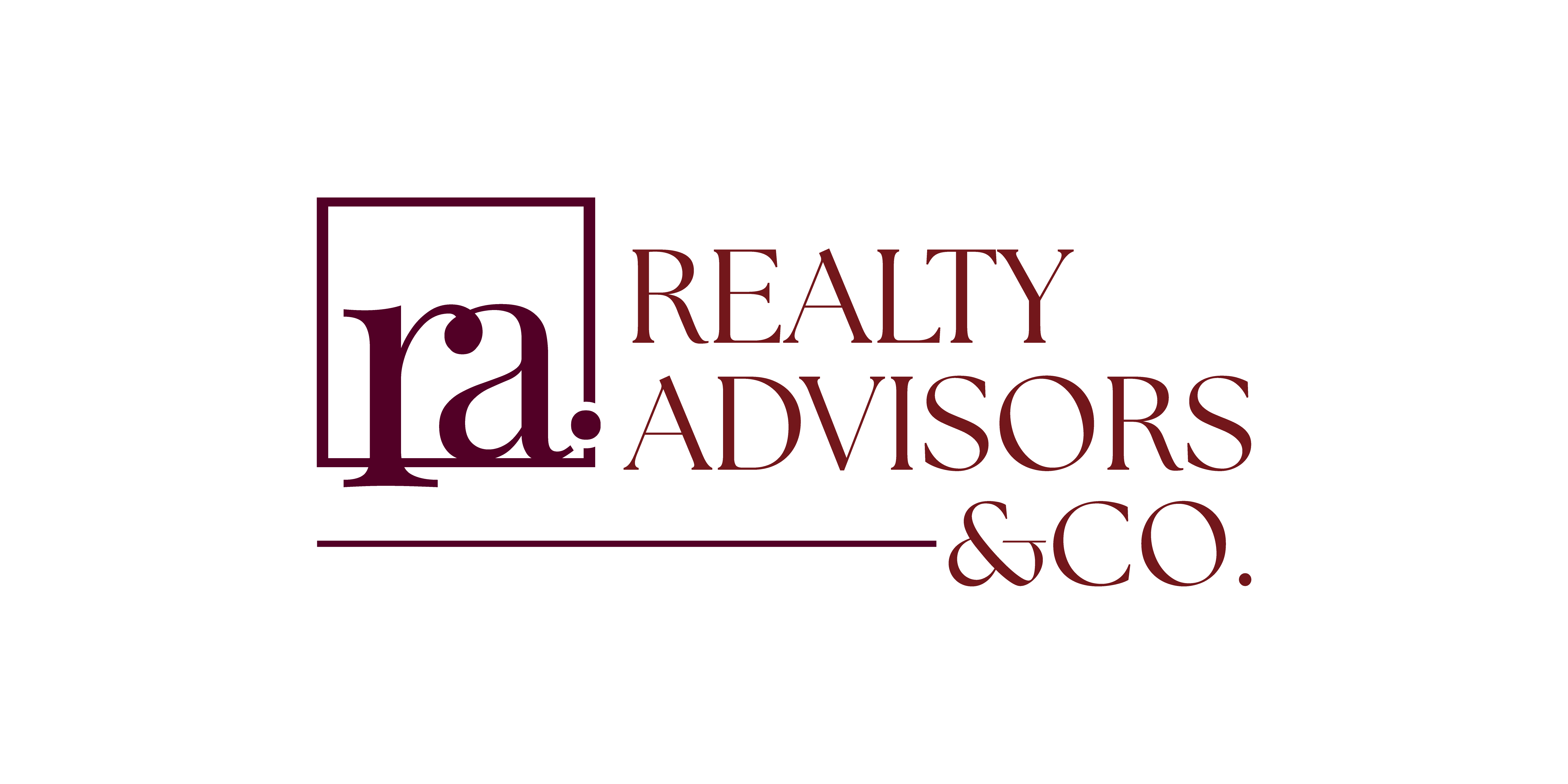(519) 503-8668
256 Waterbrook Lane Kitchener, Ontario N2P 2X5
3 Bedroom
3 Bathroom
1,100 - 1,500 ft2
Forced Air
$2,699 Monthly
7-Year-Old Traditional Townhome with Unfinished Basement and Backyard. Perfect Layout for Working Professionals. Spacious Kitchen with Ample Cabinets & Countertop Space. Walk-Out from the Family Room to Your Private Backyard. Main Floor Features No Carpeting and Oak Stairs Leading to 3 Bedrooms. Highly Desirable Location Close to Grocery Stores, Highways, and Transit. Available for Rent Starting May 1st, 2025 (id:61771)
Property Details
| MLS® Number | X12063822 |
| Property Type | Single Family |
| Amenities Near By | Hospital |
| Parking Space Total | 2 |
Building
| Bathroom Total | 3 |
| Bedrooms Above Ground | 3 |
| Bedrooms Total | 3 |
| Age | 0 To 5 Years |
| Appliances | Garage Door Opener Remote(s) |
| Basement Development | Unfinished |
| Basement Type | N/a (unfinished) |
| Construction Style Attachment | Attached |
| Exterior Finish | Brick, Concrete |
| Foundation Type | Brick, Concrete |
| Half Bath Total | 1 |
| Heating Fuel | Natural Gas |
| Heating Type | Forced Air |
| Stories Total | 2 |
| Size Interior | 1,100 - 1,500 Ft2 |
| Type | Row / Townhouse |
| Utility Water | Municipal Water |
Parking
| Attached Garage | |
| Garage |
Land
| Acreage | No |
| Land Amenities | Hospital |
Rooms
| Level | Type | Length | Width | Dimensions |
|---|---|---|---|---|
| Second Level | Primary Bedroom | 3.51 m | 4.27 m | 3.51 m x 4.27 m |
| Second Level | Bedroom 2 | 3 m | 3.56 m | 3 m x 3.56 m |
| Second Level | Bedroom 3 | 3.05 m | 3.96 m | 3.05 m x 3.96 m |
| Second Level | Bathroom | Measurements not available | ||
| Second Level | Bathroom | Measurements not available | ||
| Main Level | Kitchen | 2.64 m | 4.16 m | 2.64 m x 4.16 m |
| Main Level | Living Room | 3.61 m | 4.16 m | 3.61 m x 4.16 m |
| Main Level | Dining Room | 3.05 m | 3.35 m | 3.05 m x 3.35 m |
| Main Level | Bathroom | Measurements not available |
https://www.realtor.ca/real-estate/28125061/256-waterbrook-lane-kitchener
Contact Us
Contact us for more information
Erum T Syeda
Salesperson
(647) 898-6144
Luxe Home Town Realty Inc.
845 Main St East Unit 4a
Milton, Ontario L9T 3Z3
845 Main St East Unit 4a
Milton, Ontario L9T 3Z3
(905) 581-5759














