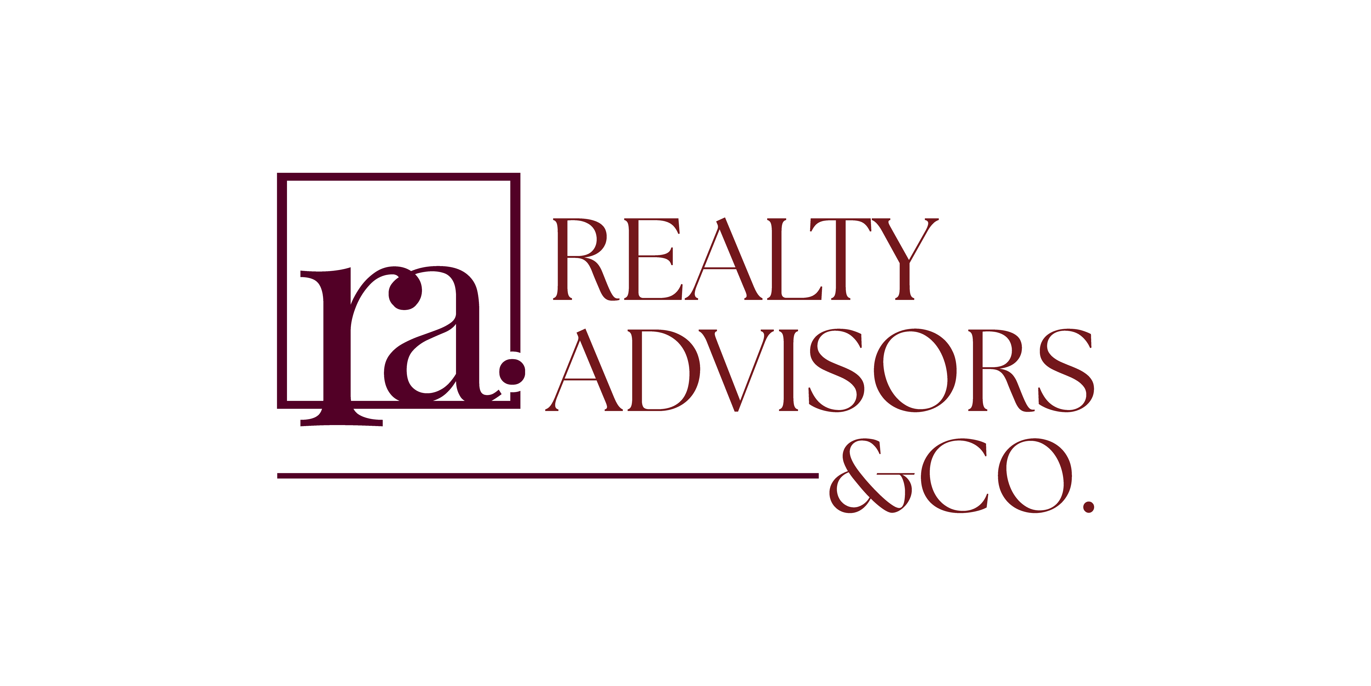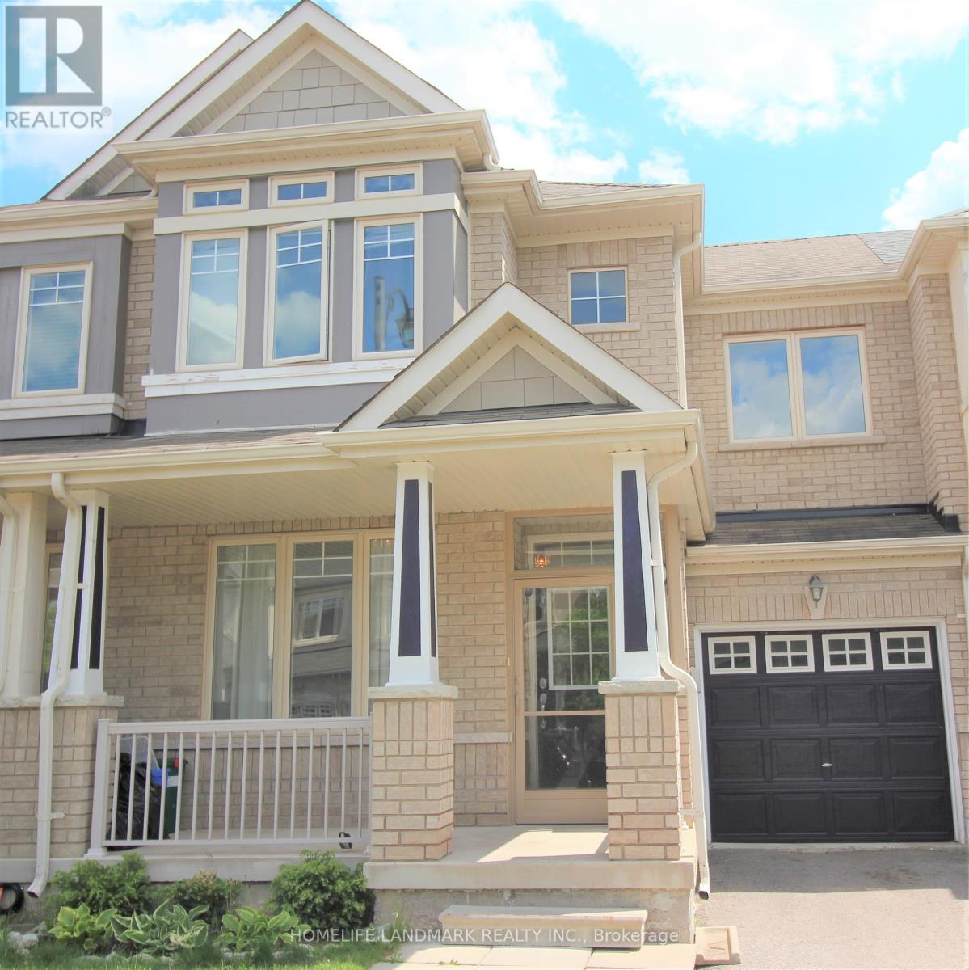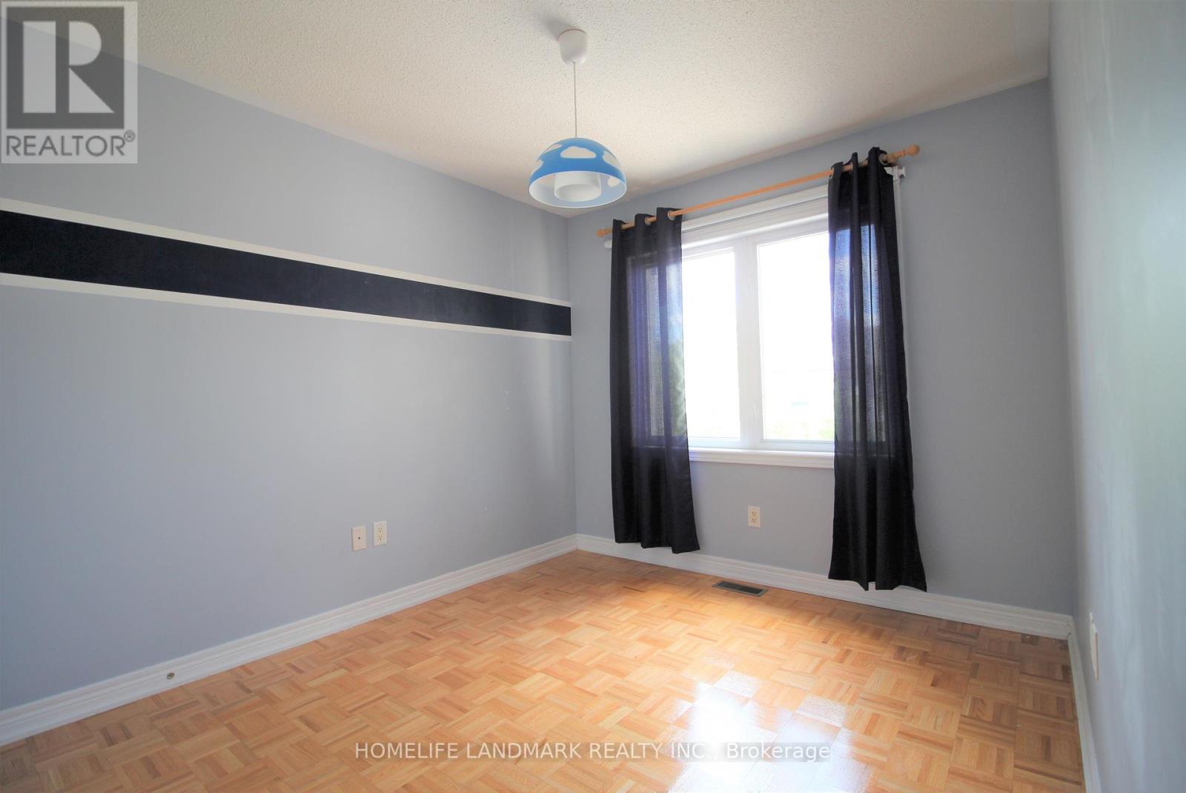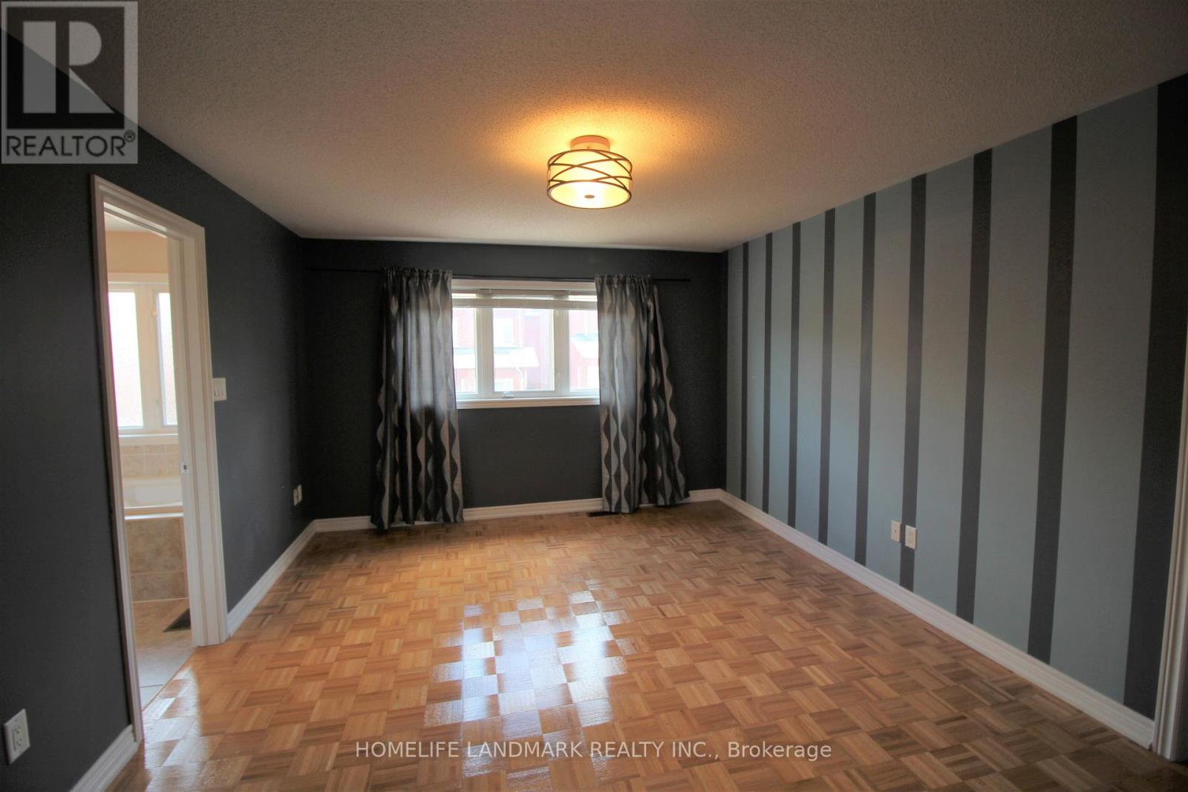(519) 503-8668
27 Pitney Avenue Richmond Hill, Ontario L4E 4Y5
$3,300 Monthly
This Is A Beautiful And Bright Free-Hold Townhouse Built By Aspen Ridge, 9' Ceilings On The Main Floor, New Open Concept Kitchen With Stainless Steel Appliances, Finished Basement With Play Area, Direct Access To The Garage, Surrounded By Nature With Running And Biking Trails Around Bond Lake, Oak Ridges Trail & Jefferson Forest, Located In A Family-Friendly Area Surrounded By, Schools, Parks, And Every Amenity Available. All the Pictures taken before tenant moving in. (id:61771)
Property Details
| MLS® Number | N11968548 |
| Property Type | Single Family |
| Neigbourhood | Jefferson |
| Community Name | Jefferson |
| Amenities Near By | Park |
| Community Features | Community Centre |
| Features | Conservation/green Belt |
| Parking Space Total | 3 |
Building
| Bathroom Total | 4 |
| Bedrooms Above Ground | 3 |
| Bedrooms Total | 3 |
| Age | 6 To 15 Years |
| Appliances | Dishwasher, Dryer, Stove, Washer, Window Coverings, Refrigerator |
| Basement Development | Finished |
| Basement Type | N/a (finished) |
| Construction Style Attachment | Attached |
| Cooling Type | Central Air Conditioning |
| Exterior Finish | Stone, Stucco |
| Fireplace Present | Yes |
| Flooring Type | Ceramic, Wood, Laminate |
| Half Bath Total | 1 |
| Heating Fuel | Natural Gas |
| Heating Type | Forced Air |
| Stories Total | 2 |
| Size Interior | 1,500 - 2,000 Ft2 |
| Type | Row / Townhouse |
Parking
| Garage |
Land
| Acreage | No |
| Fence Type | Fenced Yard |
| Land Amenities | Park |
| Sewer | Sanitary Sewer |
| Size Depth | 88 Ft ,7 In |
| Size Frontage | 24 Ft ,7 In |
| Size Irregular | 24.6 X 88.6 Ft |
| Size Total Text | 24.6 X 88.6 Ft|under 1/2 Acre |
Rooms
| Level | Type | Length | Width | Dimensions |
|---|---|---|---|---|
| Second Level | Primary Bedroom | 4.91 m | 3.66 m | 4.91 m x 3.66 m |
| Second Level | Bedroom 2 | 3.99 m | 3.11 m | 3.99 m x 3.11 m |
| Second Level | Bedroom 3 | 3.69 m | 2.47 m | 3.69 m x 2.47 m |
| Basement | Bathroom | 3.11 m | 1.52 m | 3.11 m x 1.52 m |
| Basement | Family Room | 5.24 m | 3.11 m | 5.24 m x 3.11 m |
| Basement | Exercise Room | 3.63 m | 2.25 m | 3.63 m x 2.25 m |
| Basement | Laundry Room | 2.71 m | 1.52 m | 2.71 m x 1.52 m |
| Main Level | Living Room | 5.5 m | 3.35 m | 5.5 m x 3.35 m |
| Main Level | Dining Room | 3.69 m | 2.8 m | 3.69 m x 2.8 m |
| Main Level | Kitchen | 3.11 m | 2.32 m | 3.11 m x 2.32 m |
https://www.realtor.ca/real-estate/27905303/27-pitney-avenue-richmond-hill-jefferson-jefferson
Contact Us
Contact us for more information
Ming Li
Broker
7240 Woodbine Ave Unit 103
Markham, Ontario L3R 1A4
(905) 305-1600
(905) 305-1609
www.homelifelandmark.com/
















