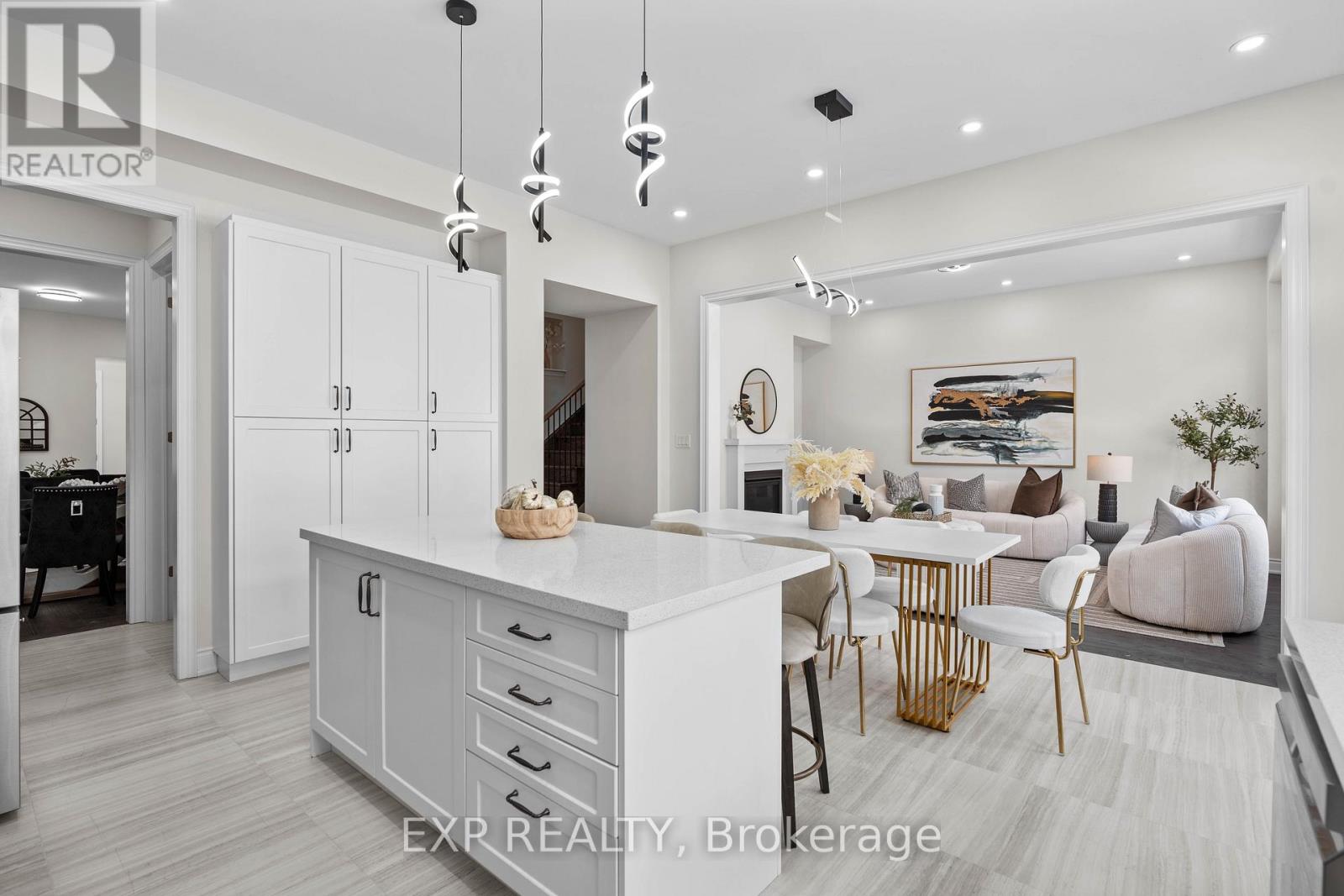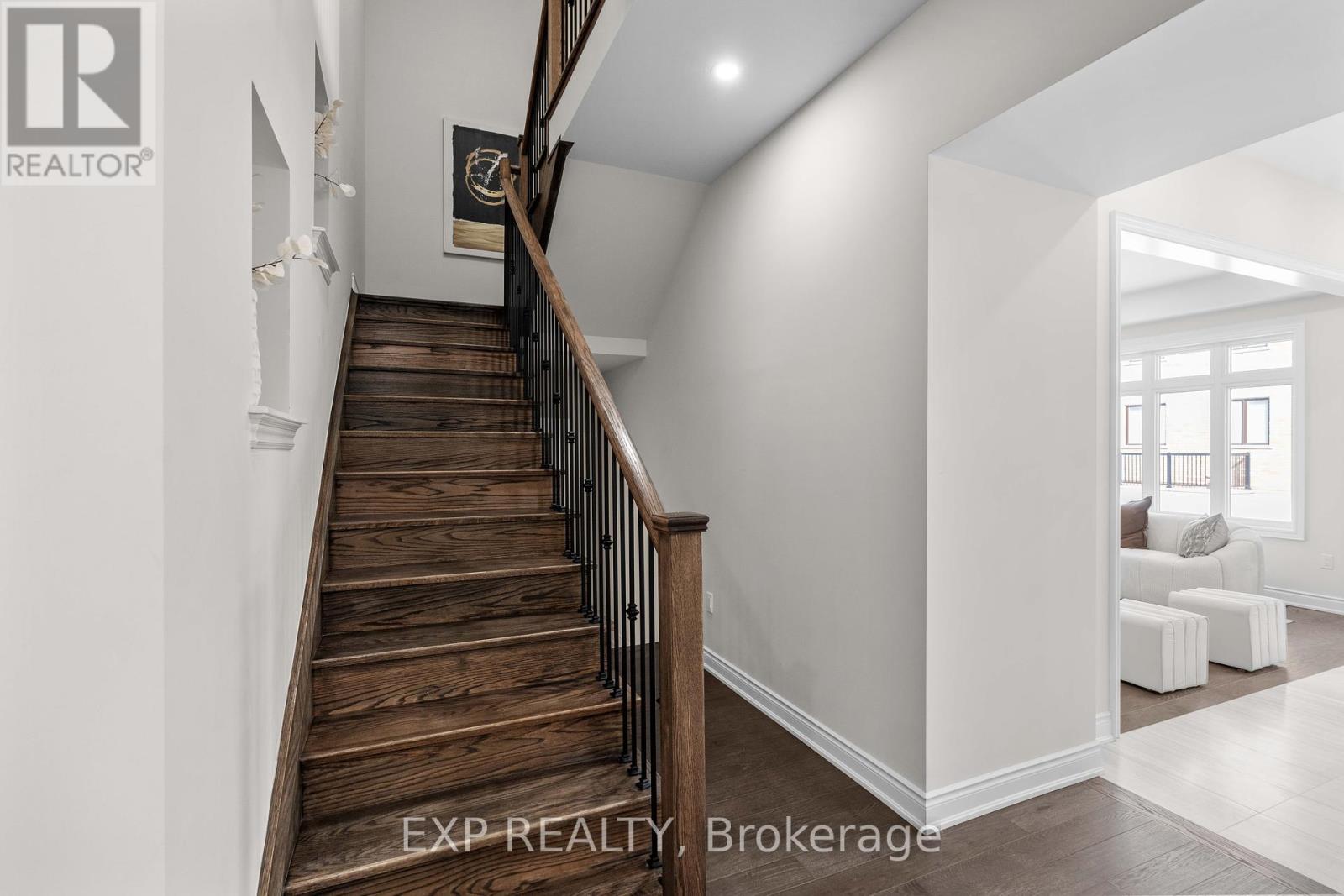(519) 503-8668
3405 Mosley Gate Oakville, Ontario L6H 0Z1
$1,999,900
Discover unparalleled luxury in this exquisite, brand-new residence offering over 4,000 sq. ft. of radiant living space, nestled in one of North Oakvilles most sought-after neighborhoods. Crafted by renowned builder Primont Homes, this striking corner detached home impresses with soaring 10-foot ceilings on both the main and second floors, along with 9-foot ceilings in the expansive basement, creating a remarkably open and airy atmosphere.Step into an entertainers dream with a gourmet, open-concept kitchen featuring top-of-the-line appliances, gleaming quartz countertops, an oversized island, and a sophisticated flow-through bar. Enjoy delightful gatherings in the bright dining area or relax by the cozy gas fireplace in the elegant family room, all adorned with stunning hardwood floors.Upstairs, retreat to four spacious bedrooms, including a lavish primary suite boasting dual walk-in closets and a luxurious five-piece spa-inspired ensuite. Meticulously upgraded with over $200,000 worth of premium finishes, this home radiates elegance through its hardwood flooring, chic pot lighting, stylish oak staircases, and the practicality of second-floor laundry. Perfectly situated near essential amenities including the Oakville GO Station, Oakville Trafalgar Memorial Hospital, top-rated schools, beautiful parks, vibrant shopping centers, fine dining, and recreational facilities, this prestigious location offers convenience and luxury tailored to the modern family lifestyle. Ideal for first-time homebuyers, discerning investors, or multi-generational households, this magnificent property is a rare opportunity to establish your roots in a community designed for growth, comfort, and prosperity in the heart of North Oakville. (id:61771)
Open House
This property has open houses!
2:00 pm
Ends at:4:00 pm
2:00 pm
Ends at:4:00 pm
Property Details
| MLS® Number | W12060066 |
| Property Type | Single Family |
| Community Name | 1008 - GO Glenorchy |
| Features | Sump Pump |
| Parking Space Total | 5 |
Building
| Bathroom Total | 6 |
| Bedrooms Above Ground | 4 |
| Bedrooms Below Ground | 3 |
| Bedrooms Total | 7 |
| Age | New Building |
| Amenities | Fireplace(s) |
| Appliances | Water Heater, Water Meter |
| Basement Features | Apartment In Basement, Separate Entrance |
| Basement Type | N/a |
| Construction Style Attachment | Detached |
| Cooling Type | Central Air Conditioning |
| Exterior Finish | Brick Facing |
| Fireplace Present | Yes |
| Fireplace Total | 1 |
| Flooring Type | Porcelain Tile, Vinyl, Hardwood, Tile |
| Foundation Type | Insulated Concrete Forms |
| Half Bath Total | 1 |
| Heating Fuel | Natural Gas |
| Heating Type | Forced Air |
| Stories Total | 2 |
| Size Interior | 3,000 - 3,500 Ft2 |
| Type | House |
| Utility Water | Municipal Water |
Parking
| Attached Garage | |
| Garage |
Land
| Acreage | No |
| Sewer | Sanitary Sewer |
| Size Depth | 89 Ft ,10 In |
| Size Frontage | 38 Ft ,7 In |
| Size Irregular | 38.6 X 89.9 Ft |
| Size Total Text | 38.6 X 89.9 Ft |
Rooms
| Level | Type | Length | Width | Dimensions |
|---|---|---|---|---|
| Second Level | Bedroom 2 | 3.66 m | 5.71 m | 3.66 m x 5.71 m |
| Second Level | Bedroom 3 | 3.63 m | 3.66 m | 3.63 m x 3.66 m |
| Second Level | Primary Bedroom | 6.65 m | 5.44 m | 6.65 m x 5.44 m |
| Second Level | Laundry Room | 3.71 m | 1.85 m | 3.71 m x 1.85 m |
| Second Level | Bedroom 4 | 3.7 m | 4.28 m | 3.7 m x 4.28 m |
| Basement | Living Room | 3.36 m | 6.42 m | 3.36 m x 6.42 m |
| Basement | Kitchen | 1.69 m | 3.66 m | 1.69 m x 3.66 m |
| Basement | Bedroom 5 | 3.74 m | 2.76 m | 3.74 m x 2.76 m |
| Basement | Bedroom | 3.68 m | 2.38 m | 3.68 m x 2.38 m |
| Basement | Bedroom | 3.01 m | 7.95 m | 3.01 m x 7.95 m |
| Main Level | Foyer | 2.74 m | 1.98 m | 2.74 m x 1.98 m |
| Main Level | Living Room | 3.37 m | 3.73 m | 3.37 m x 3.73 m |
| Main Level | Dining Room | 4.39 m | 2.76 m | 4.39 m x 2.76 m |
| Main Level | Kitchen | 5.19 m | 4.94 m | 5.19 m x 4.94 m |
| Main Level | Family Room | 3.88 m | 5.39 m | 3.88 m x 5.39 m |
Utilities
| Cable | Available |
| Sewer | Available |
Contact Us
Contact us for more information

Raafat Metwaly
Broker
gta-realestate.com/
www.facebook.com/profile.php?id=100014473875884
www.linkedin.com/in/dr-raafat-metwaly-phd-bsc-eng-22464519/
4711 Yonge St Unit C 10/fl
Toronto, Ontario M2N 6K8
(866) 530-7737
(647) 849-3180


















































