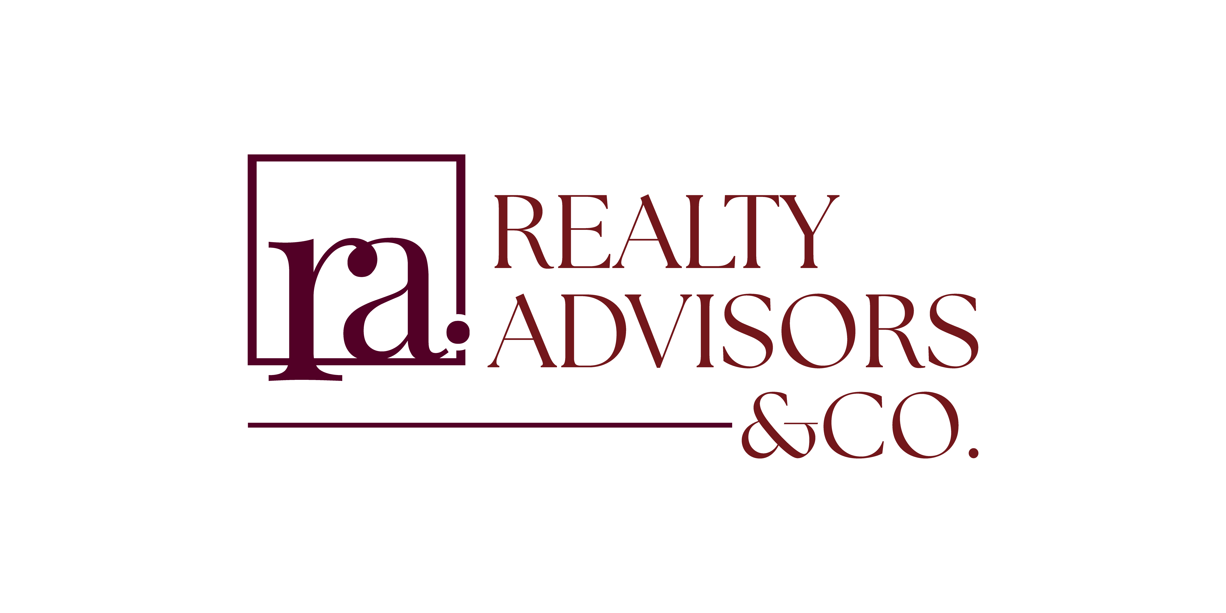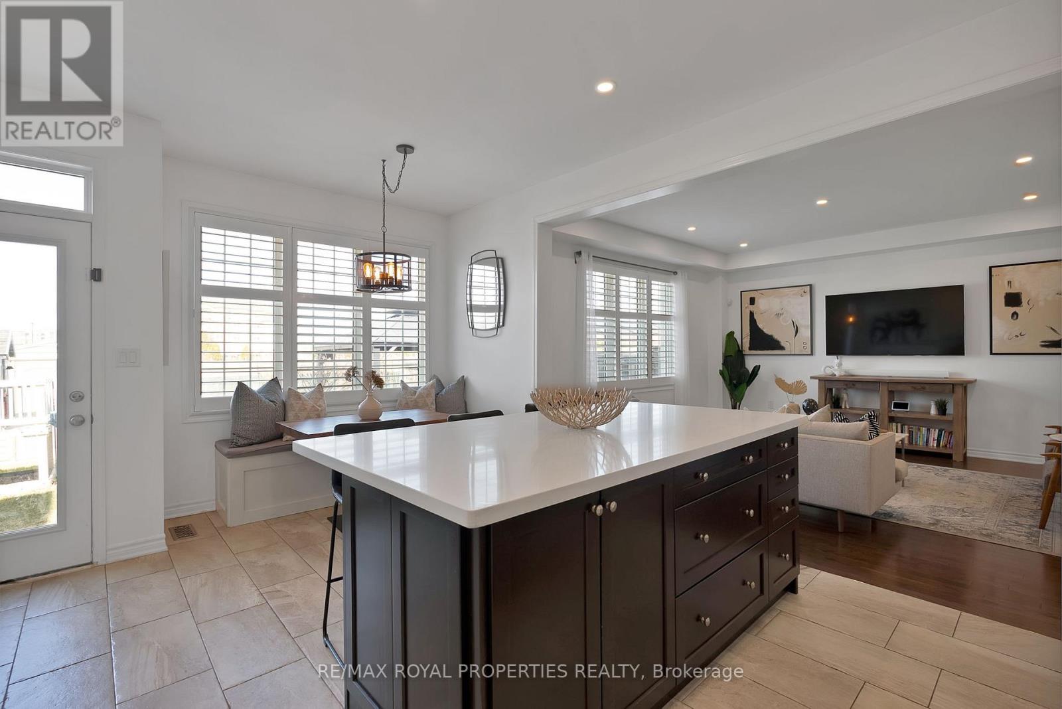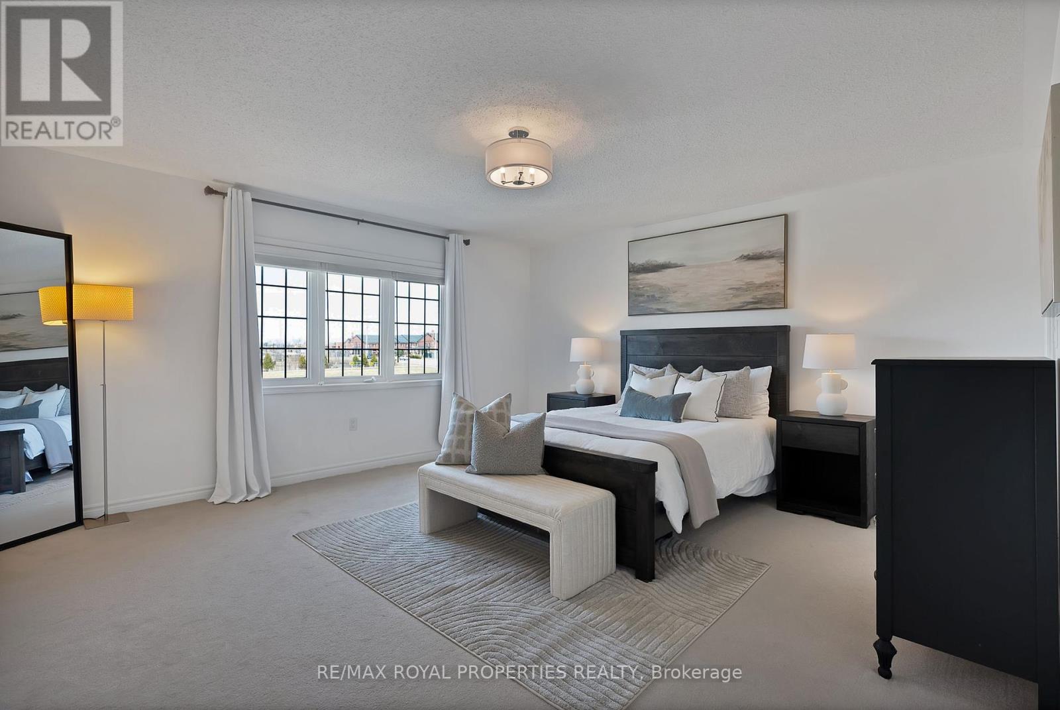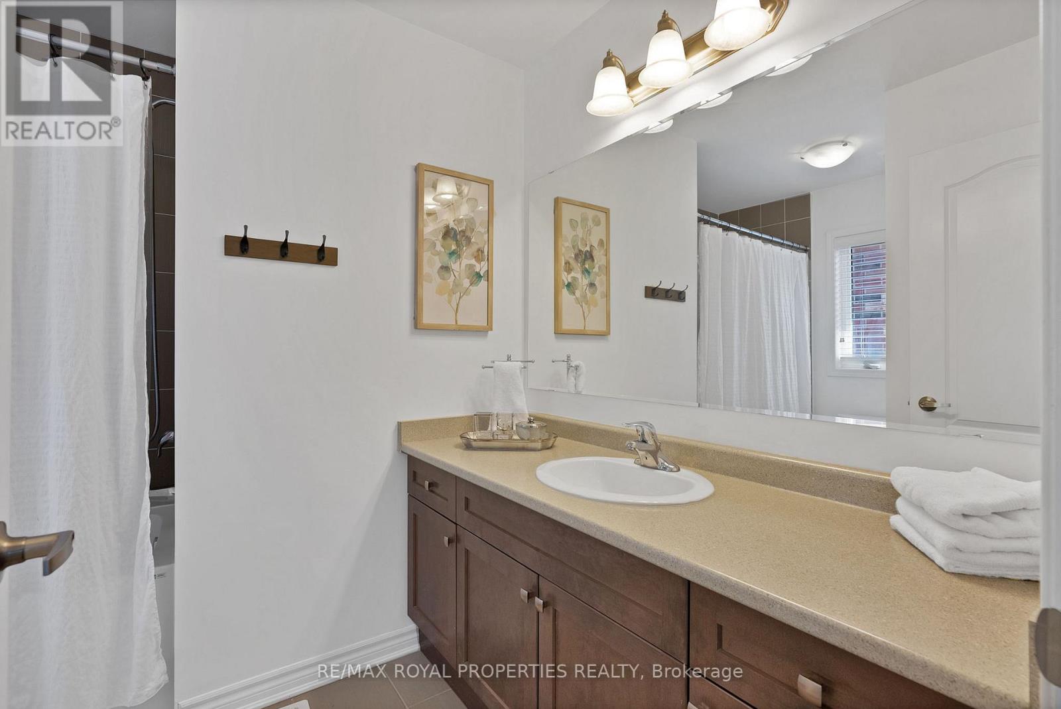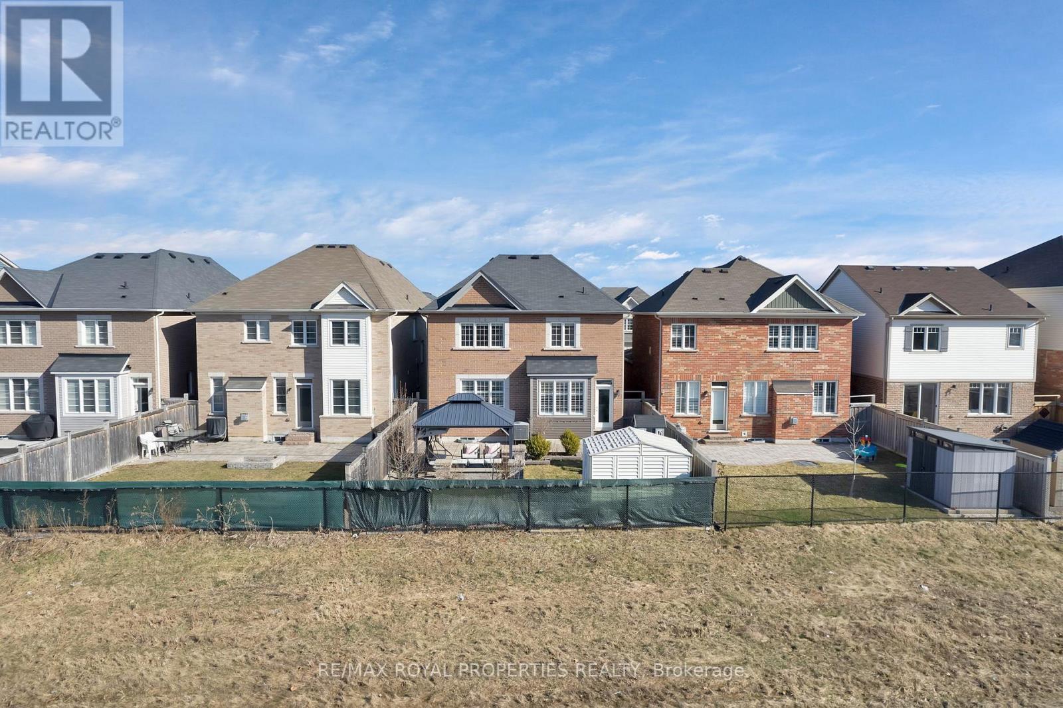(519) 503-8668
35 Rottenburg Court Milton, Ontario L9T 8S5
$1,299,900
Welcome to this beautifully upgraded Mattamy home on a quiet, family-friendly street, steps from the park and backing onto serene greenspace. Thoughtfully designed for both comfort and function, this home features a bright, open-concept kitchen with an oversized quartz island, custom built-in banquette seating, a gas stove with a sleek chimney range hood, and a stylish backsplash. The kitchen flows seamlessly into the family room, creating the perfect space for gathering and entertaining. An additional main-floor seating area offers enhanced versatility as it can serve as an office space, while the elegant dining room sits just off the kitchen for a more intimate dining experience. Hardwood flooring runs throughout the main level and staircase, adding warmth and timeless appeal. Upstairs, the primary suite features double walk-in closets and a spa-like ensuite with a soaker tub, separate shower, and private water closet. Three spacious additional bedrooms each offer ample closet space and large windows for natural light. Second-floor laundry with extra storage makes everyday living easier. The finished basement (2021), expands the homes functionality with a large living area, a bright bedroom, a versatile den, a dedicated office, and a stylish 3-piece bathroom perfect for guests, in-laws, and entertaining. Outside, the professionally landscaped backyard is ready to enjoy, with a spacious patio, perennial gardens, a gazebo, and a shed. Whether you're hosting or unwinding, this private outdoor space is a true retreat. A rare find with a fantastic layout and premium lot, don't miss the chance to make this home yours! (id:61771)
Property Details
| MLS® Number | W12060776 |
| Property Type | Single Family |
| Community Name | 1038 - WI Willmott |
| Amenities Near By | Schools, Park, Public Transit |
| Features | Gazebo |
| Parking Space Total | 3 |
| Structure | Shed |
Building
| Bathroom Total | 4 |
| Bedrooms Above Ground | 4 |
| Bedrooms Below Ground | 1 |
| Bedrooms Total | 5 |
| Age | 6 To 15 Years |
| Amenities | Fireplace(s) |
| Appliances | Central Vacuum, Dishwasher, Dryer, Hood Fan, Stove, Washer, Refrigerator |
| Basement Development | Unfinished |
| Basement Type | Full (unfinished) |
| Construction Style Attachment | Detached |
| Cooling Type | Central Air Conditioning |
| Exterior Finish | Brick, Stone |
| Fireplace Present | Yes |
| Flooring Type | Hardwood, Carpeted, Ceramic |
| Foundation Type | Poured Concrete |
| Half Bath Total | 1 |
| Heating Fuel | Natural Gas |
| Heating Type | Forced Air |
| Stories Total | 2 |
| Size Interior | 2,500 - 3,000 Ft2 |
| Type | House |
| Utility Water | Municipal Water |
Parking
| Garage |
Land
| Acreage | No |
| Fence Type | Fenced Yard |
| Land Amenities | Schools, Park, Public Transit |
| Sewer | Sanitary Sewer |
| Size Depth | 104 Ft |
| Size Frontage | 36 Ft |
| Size Irregular | 36 X 104 Ft ; As Per Survey |
| Size Total Text | 36 X 104 Ft ; As Per Survey |
Rooms
| Level | Type | Length | Width | Dimensions |
|---|---|---|---|---|
| Second Level | Primary Bedroom | 4.73 m | 4.55 m | 4.73 m x 4.55 m |
| Second Level | Bedroom 2 | 4.24 m | 3.76 m | 4.24 m x 3.76 m |
| Second Level | Bedroom 3 | 3.72 m | 3.59 m | 3.72 m x 3.59 m |
| Second Level | Bedroom 4 | 3.95 m | 2.86 m | 3.95 m x 2.86 m |
| Second Level | Laundry Room | 2.19 m | 1.68 m | 2.19 m x 1.68 m |
| Main Level | Living Room | 3.22 m | 3.16 m | 3.22 m x 3.16 m |
| Main Level | Dining Room | 4.05 m | 3.72 m | 4.05 m x 3.72 m |
| Main Level | Family Room | 4.78 m | 4.78 m | 4.78 m x 4.78 m |
| Main Level | Kitchen | 5.2 m | 4.16 m | 5.2 m x 4.16 m |
Contact Us
Contact us for more information

Amit Saini
Broker
www.amitsaini.ca/
www.facebook.com/AmitSainiTorontoRealEstate/
www.linkedin.com/in/torontobroker/
19 - 7595 Markham Road
Markham, Ontario L3S 0B6
(905) 554-0101
(416) 321-0150
Akshi Mahajan
Salesperson
19 - 7595 Markham Road
Markham, Ontario L3S 0B6
(905) 554-0101
(416) 321-0150
