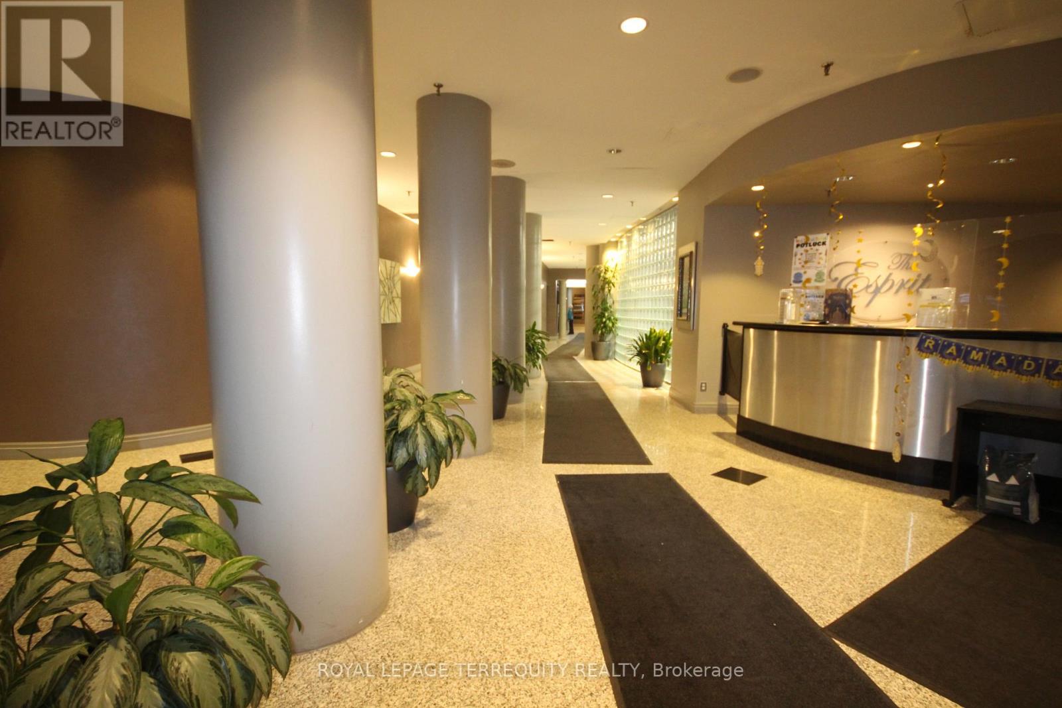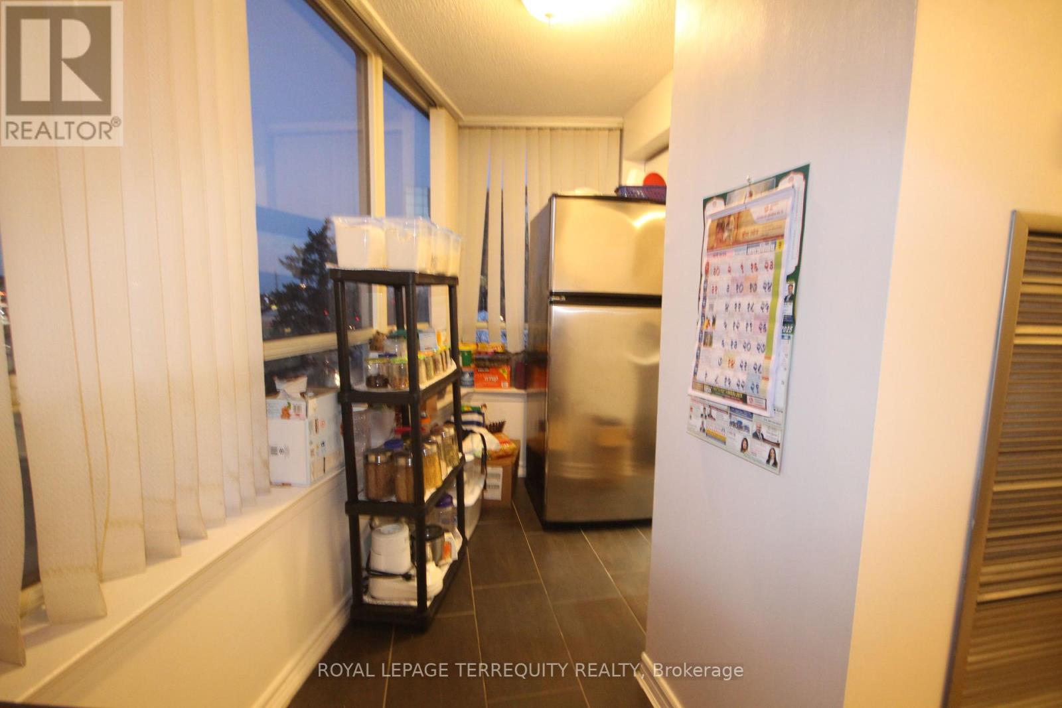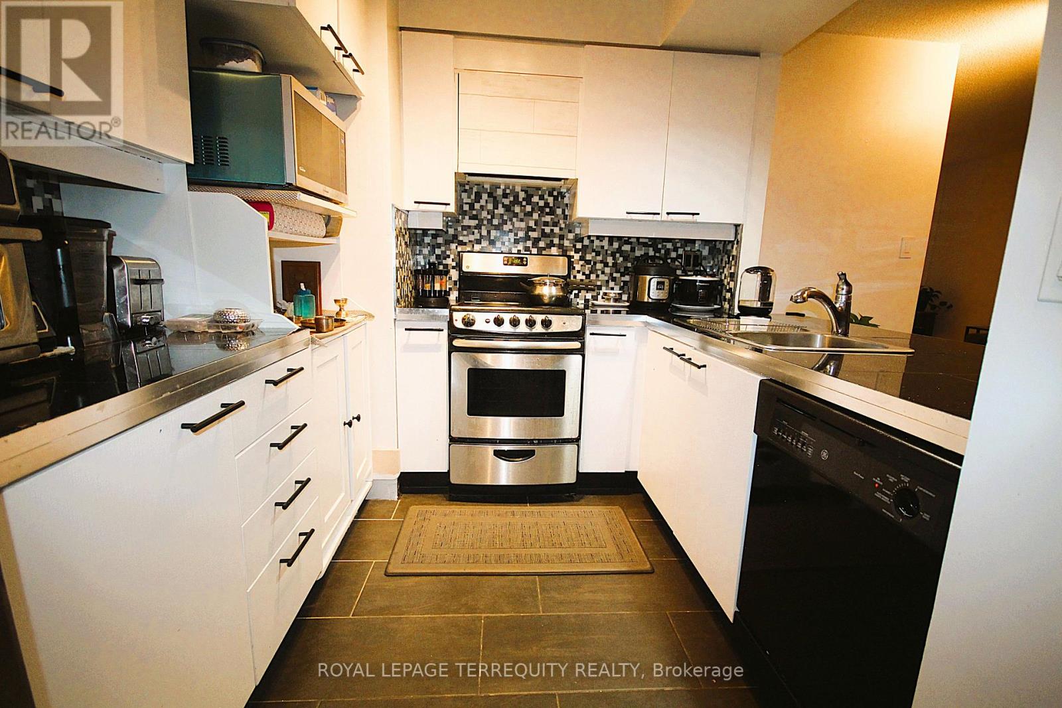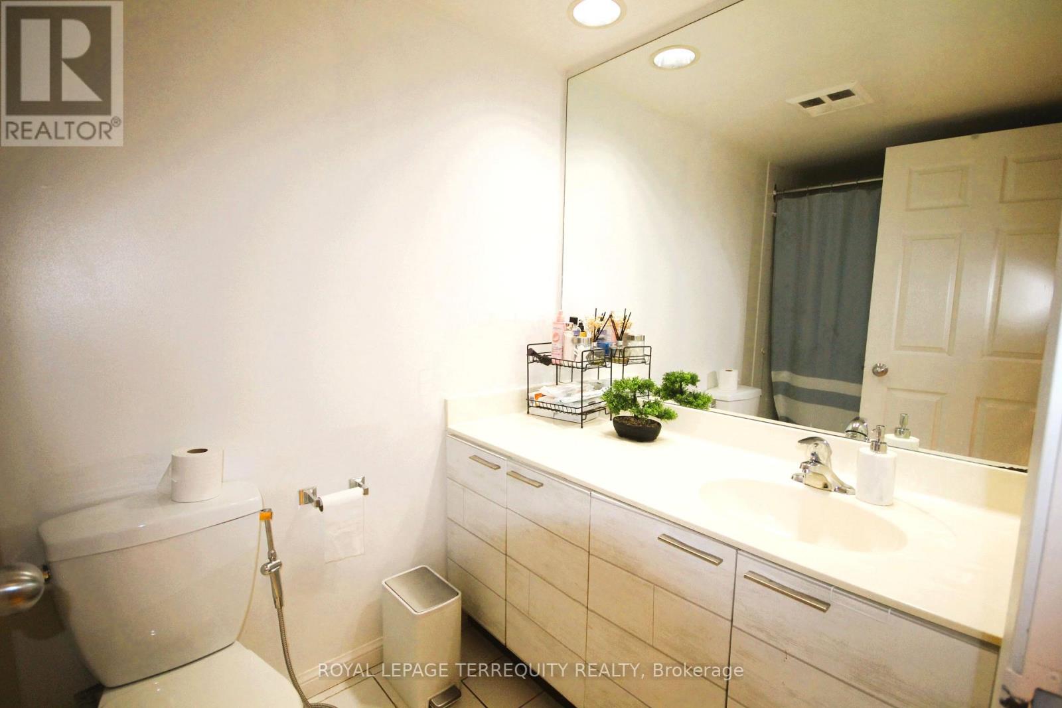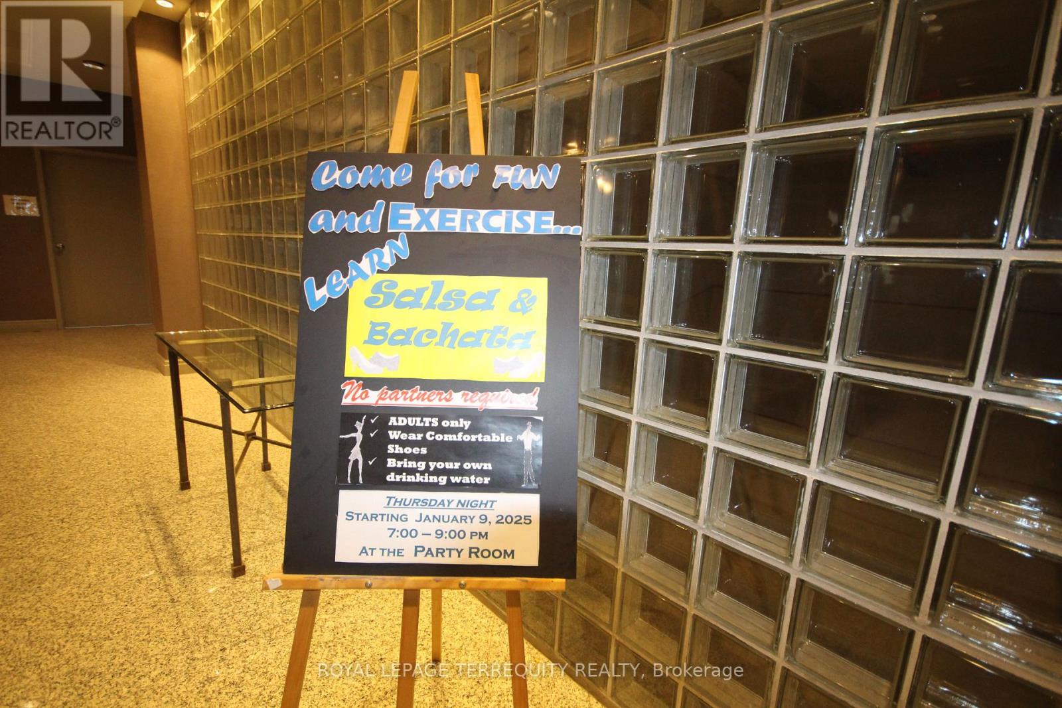(519) 503-8668
401 - 50 Eglinton Avenue W Mississauga, Ontario L5R 3P5
$2,799 Monthly
Beautiful, Spacious Corner Unit In 'The Espirit' which is Located in the Heart of Mississauga, next to Square One, Move in Ready With an Unobstructed calming North View, Open Concept layout ,Floor To Ceiling Windows brings natural light throughout the day, large size 2 Bdrm 2full Baths & " 2 PARKING SPOT" , Excellent Facilities(24 Hr Security, Indoor Pool, Sauna,Fitness Room, Squash Court, Bbq, Guest Suites).Min To Hwys 401,403,407, Walking Distance. to school, shopping, Restaurants, Tim Horton. Easy access to Public transportation. Near Parks and Trails (id:61771)
Property Details
| MLS® Number | W12038211 |
| Property Type | Single Family |
| Neigbourhood | Eringate-Centennial-West Deane |
| Community Name | Hurontario |
| Amenities Near By | Hospital, Place Of Worship, Schools, Public Transit |
| Community Features | Pet Restrictions |
| Features | Carpet Free |
| Parking Space Total | 2 |
| Structure | Squash & Raquet Court |
Building
| Bathroom Total | 2 |
| Bedrooms Above Ground | 2 |
| Bedrooms Total | 2 |
| Amenities | Exercise Centre, Sauna, Security/concierge |
| Appliances | Dishwasher, Dryer, Stove, Washer, Refrigerator |
| Cooling Type | Central Air Conditioning |
| Exterior Finish | Concrete |
| Flooring Type | Laminate, Ceramic |
| Heating Fuel | Natural Gas |
| Heating Type | Forced Air |
| Size Interior | 1,000 - 1,199 Ft2 |
| Type | Apartment |
Parking
| Underground | |
| Garage |
Land
| Acreage | No |
| Land Amenities | Hospital, Place Of Worship, Schools, Public Transit |
Rooms
| Level | Type | Length | Width | Dimensions |
|---|---|---|---|---|
| Main Level | Living Room | 4.94 m | 4 m | 4.94 m x 4 m |
| Main Level | Dining Room | 2.9 m | 2.7 m | 2.9 m x 2.7 m |
| Main Level | Kitchen | 4.05 m | 2.39 m | 4.05 m x 2.39 m |
| Main Level | Primary Bedroom | 4.45 m | 3.25 m | 4.45 m x 3.25 m |
| Main Level | Bedroom 2 | 4.1 m | 3.5 m | 4.1 m x 3.5 m |
| Main Level | Foyer | 2.1 m | 1.52 m | 2.1 m x 1.52 m |
Contact Us
Contact us for more information

Samia Sheikh
Broker
(416) 917-6220
www.samiasheikh.com/
www.facebook.com/SamiaSheikhDreamHomes/
www.linkedin.com/feed/
200 Consumers Rd Ste 100
Toronto, Ontario M2J 4R4
(416) 496-9220
(416) 497-5949
www.terrequity.com/




