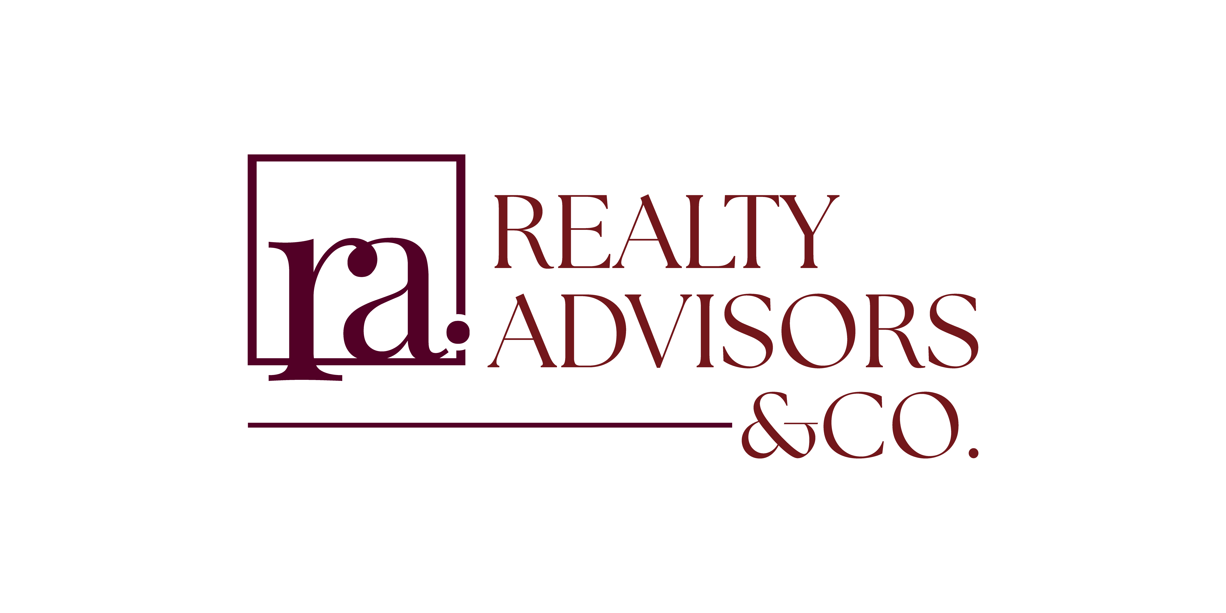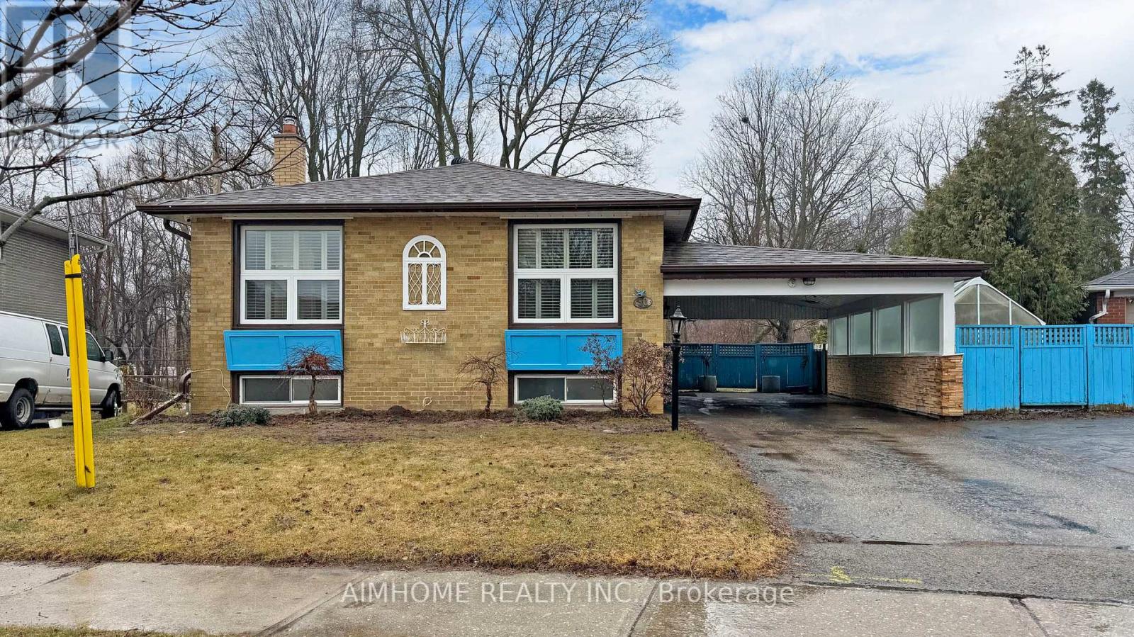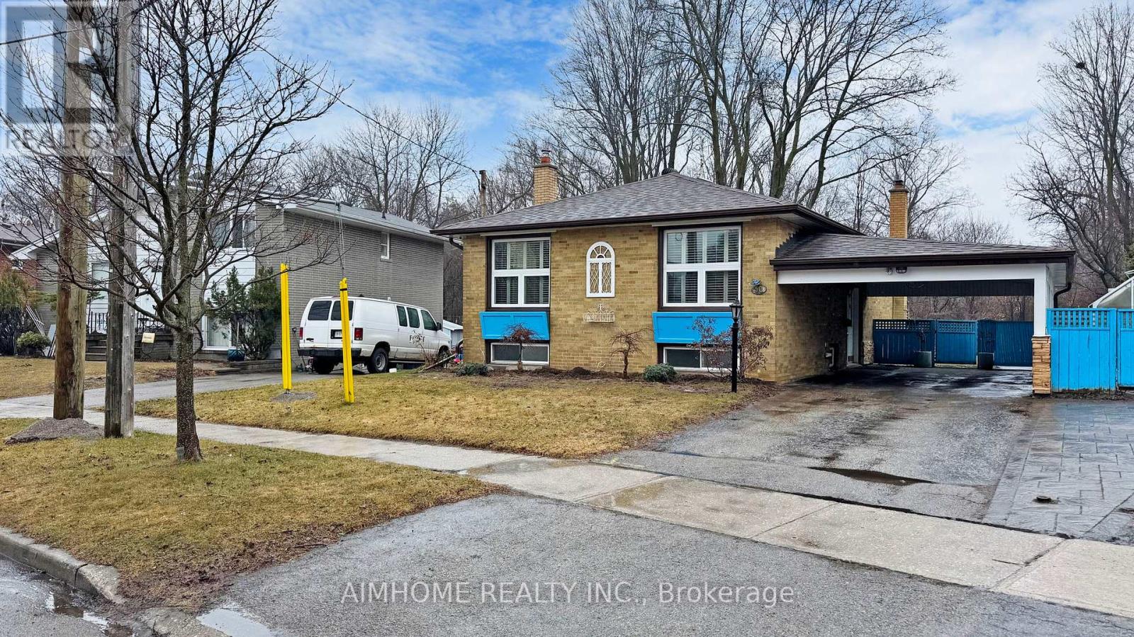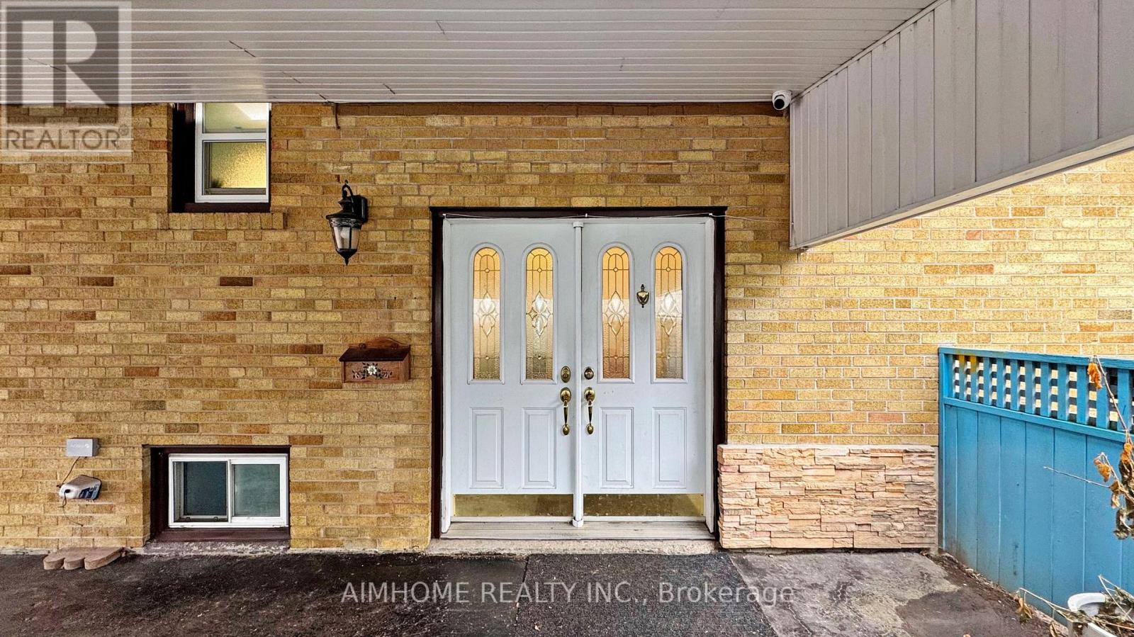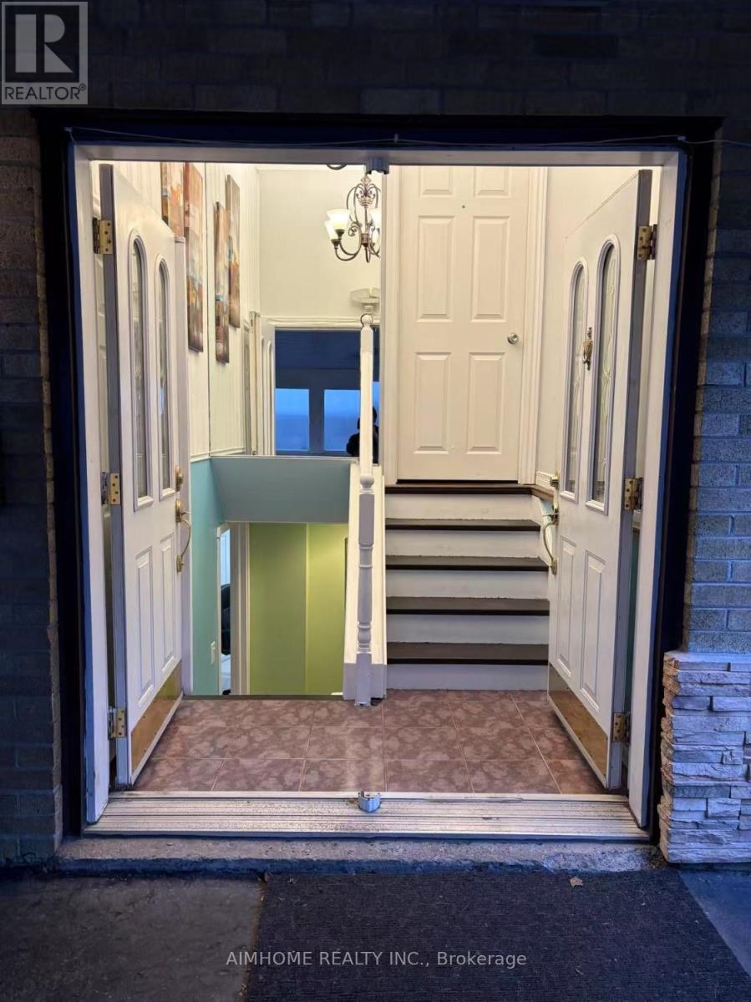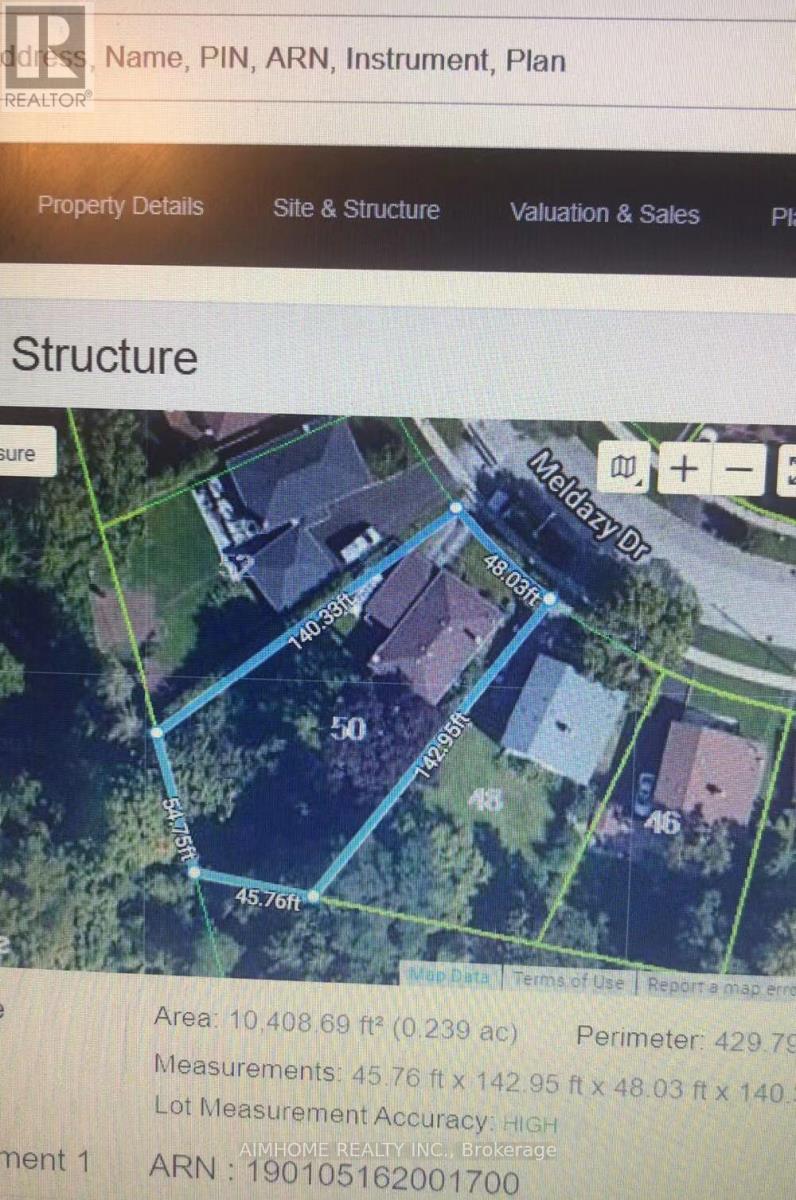(519) 503-8668
50 Meldazy Drive Toronto, Ontario M1P 4G1
$1,099,000
Bright Detached Home With Two Separate Entrances Privately Inside the Main Entance . 3+3 Bedrooms. 1+1 Kitchens And 1+2 Bathrooms .Open Concept Kitchen & Upgrade Bathrooms. High Quality Laminate Flooring Through Out Home. New Windows (2024) With Custom California Shutters. Large And Bright Basement with 2 Apartments . New kitchen(2021)and Another New Bathroom. Hot Water Tank Owned. Attic Insulation Done (2024). One Green House by Carport & One Shed in the Backyard and. 4 Parking Spaces. Spectacular Ravine Lot Surrounded By Nature's Finest Beauty. Large Pie Shaped Lot 48 x142 , Area:10,408.69 ft(0.239 ac) by GeoWarehouse. This is One of the Biggest lot in this Area and Large Enough to Build A Garden House, or Enjoy Your Garden-style Life with Private Hedge and the Extension to the Natural RAVINE. No Neighbors at the Back of Backyard. 200 Amp for hydro. (id:61771)
Property Details
| MLS® Number | E12064228 |
| Property Type | Single Family |
| Neigbourhood | Scarborough |
| Community Name | Bendale |
| Features | Irregular Lot Size |
| Parking Space Total | 4 |
Building
| Bathroom Total | 3 |
| Bedrooms Above Ground | 3 |
| Bedrooms Below Ground | 3 |
| Bedrooms Total | 6 |
| Appliances | Dishwasher, Dryer, Microwave, Two Stoves, Washer, Two Refrigerators |
| Architectural Style | Bungalow |
| Basement Development | Finished |
| Basement Type | Full (finished) |
| Construction Style Attachment | Detached |
| Cooling Type | Central Air Conditioning, Ventilation System |
| Exterior Finish | Brick |
| Fireplace Present | Yes |
| Flooring Type | Laminate, Ceramic |
| Foundation Type | Unknown |
| Heating Fuel | Natural Gas |
| Heating Type | Forced Air |
| Stories Total | 1 |
| Type | House |
| Utility Water | Municipal Water |
Parking
| Carport |
Land
| Acreage | No |
| Sewer | Sanitary Sewer |
| Size Depth | 142 Ft |
| Size Frontage | 48 Ft |
| Size Irregular | 48 X 142 Ft |
| Size Total Text | 48 X 142 Ft |
Rooms
| Level | Type | Length | Width | Dimensions |
|---|---|---|---|---|
| Basement | Bedroom | 7.12 m | 4.35 m | 7.12 m x 4.35 m |
| Basement | Bedroom 2 | 2.17 m | 2.83 m | 2.17 m x 2.83 m |
| Basement | Bedroom 3 | 4.56 m | 2.8 m | 4.56 m x 2.8 m |
| Basement | Kitchen | 3.1 m | 2.4 m | 3.1 m x 2.4 m |
| Main Level | Living Room | 4.75 m | 3.6 m | 4.75 m x 3.6 m |
| Main Level | Dining Room | 2.66 m | 3.4 m | 2.66 m x 3.4 m |
| Main Level | Kitchen | 2.8 m | 3.35 m | 2.8 m x 3.35 m |
| Main Level | Bedroom | 3.55 m | 3.12 m | 3.55 m x 3.12 m |
| Main Level | Bedroom 2 | 2.5 m | 3.23 m | 2.5 m x 3.23 m |
| Main Level | Bedroom 3 | 3.4 m | 2.73 m | 3.4 m x 2.73 m |
https://www.realtor.ca/real-estate/28125864/50-meldazy-drive-toronto-bendale-bendale
Contact Us
Contact us for more information
Wendy Zhang
Salesperson
zhangwendy.ca/
2175 Sheppard Ave E. Suite 106
Toronto, Ontario M2J 1W8
(416) 490-0880
(416) 490-8850
www.aimhomerealty.ca/
