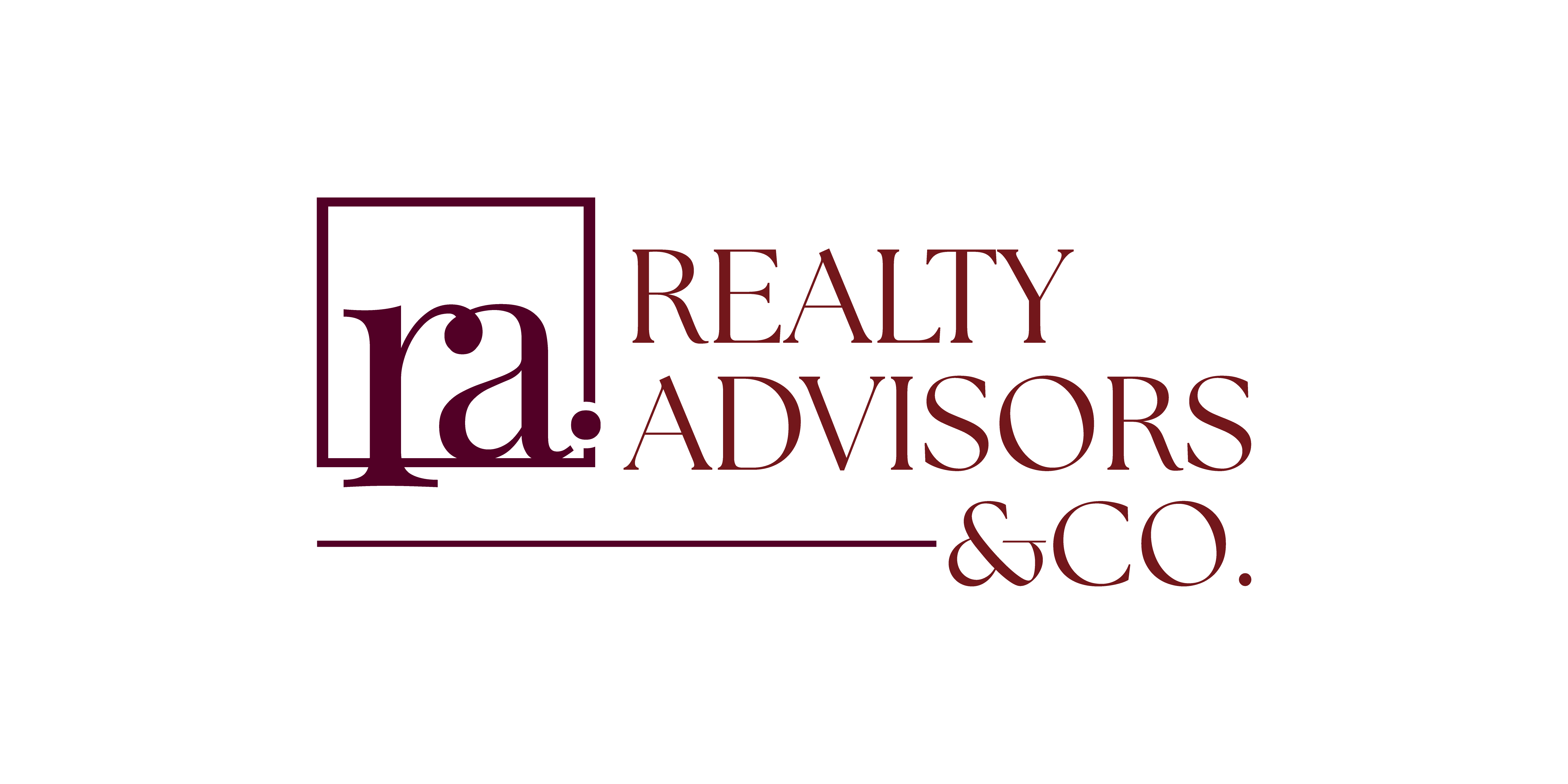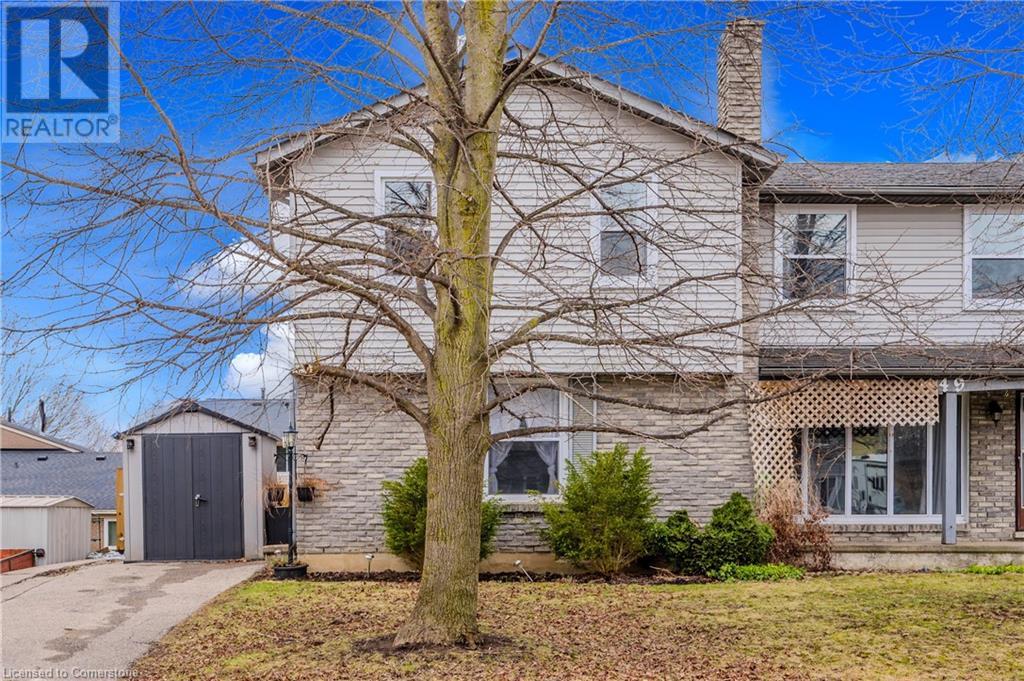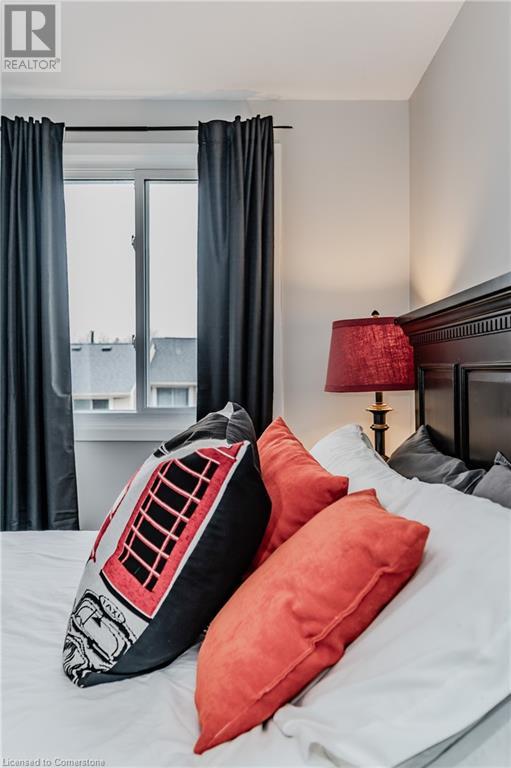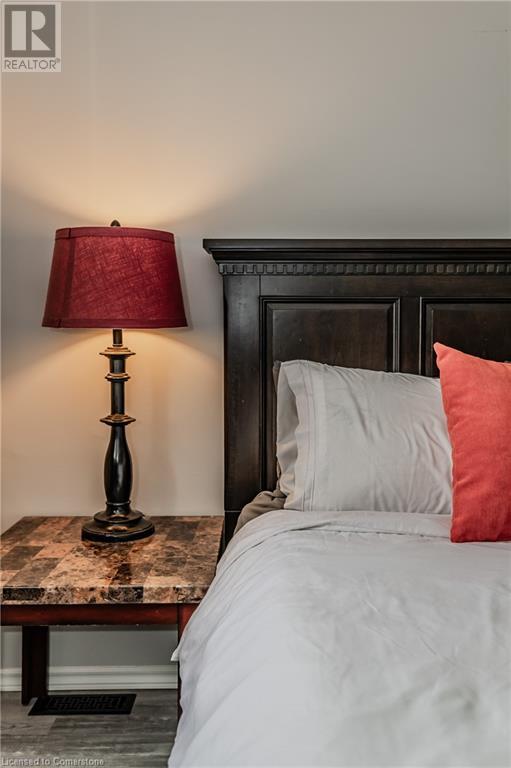(519) 503-8668
51 Crehan Crescent Stratford, Ontario N4Z 1B6
$2,600 MonthlyOther, See Remarks
AVAILABLE JUNE 1ST! This freshly updated 3-bedroom, 1-bathroom semi-detached home offers just over 1,500 square feet of comfortable, modern living space. Perfect for small families or professional couples, the home features brand new flooring on the main and upper levels, fresh paint throughout, and stylish black hardware accents. The main floor boasts an open-concept living and dining area with a bright kitchen equipped with stainless steel appliances, including a fridge, microwave, and stove. Upstairs, you’ll find three spacious bedrooms and a full 4-piece bathroom. Enjoy the convenience of in-suite laundry and two private driveway parking spaces. In the unfinished basement you'll find your in-suite laundry, and an ample amount of additional storage space. Step outside to a fully fenced backyard, complete with a brand new deck and gazebo — perfect for relaxing or entertaining. This is a fantastic opportunity to live in a well-maintained, move-in-ready home in a desirable Stratford neighbourhood. This property is conveniently located within walking distance to amenities like Walmart, Zehrs, the Stratford Mall, McDonalds, Tim Hortons, Canadian Tire, Parks, and more. Reach out today to schedule a private viewing! (id:61771)
Property Details
| MLS® Number | 40705639 |
| Property Type | Single Family |
| Amenities Near By | Golf Nearby, Public Transit, Shopping |
| Community Features | Quiet Area |
| Features | Gazebo |
| Parking Space Total | 2 |
Building
| Bathroom Total | 1 |
| Bedrooms Above Ground | 3 |
| Bedrooms Total | 3 |
| Appliances | Dryer, Refrigerator, Stove, Washer, Microwave Built-in |
| Architectural Style | 2 Level |
| Basement Development | Unfinished |
| Basement Type | Full (unfinished) |
| Constructed Date | 1977 |
| Construction Style Attachment | Semi-detached |
| Cooling Type | Central Air Conditioning |
| Exterior Finish | Brick, Vinyl Siding |
| Fire Protection | Smoke Detectors |
| Foundation Type | Poured Concrete |
| Heating Fuel | Natural Gas |
| Heating Type | Forced Air |
| Stories Total | 2 |
| Size Interior | 1,530 Ft2 |
| Type | House |
| Utility Water | Municipal Water |
Land
| Acreage | No |
| Fence Type | Fence |
| Land Amenities | Golf Nearby, Public Transit, Shopping |
| Sewer | Municipal Sewage System |
| Size Depth | 103 Ft |
| Size Frontage | 31 Ft |
| Size Total Text | Under 1/2 Acre |
| Zoning Description | R2 |
Rooms
| Level | Type | Length | Width | Dimensions |
|---|---|---|---|---|
| Second Level | 4pc Bathroom | Measurements not available | ||
| Second Level | Bedroom | 10'1'' x 12'2'' | ||
| Second Level | Bedroom | 10'0'' x 13'9'' | ||
| Second Level | Bedroom | 9'1'' x 10'5'' | ||
| Lower Level | Other | 16'8'' x 9'11'' | ||
| Lower Level | Other | 16'8'' x 16'11'' | ||
| Main Level | Foyer | 4'8'' x 3'1'' | ||
| Main Level | Living Room | 17'6'' x 17'10'' | ||
| Main Level | Kitchen | 7'6'' x 11'3'' |
https://www.realtor.ca/real-estate/28126864/51-crehan-crescent-stratford
Contact Us
Contact us for more information

Austin Bolt
Salesperson
(519) 747-2081
180 Northfield Drive W., Unit 7a
Waterloo, Ontario N2L 0C7
(519) 747-2040
(519) 747-2081
www.wollerealty.com/

Jacquie Bunker
Salesperson
(519) 742-9904
www.bunkerrealty.ca/
www.facebook.com/bobbunkerhomes
71 Weber Street E., Unit B
Kitchener, Ontario N2H 1C6
(519) 578-7300
(519) 742-9904
wollerealty.com/





































