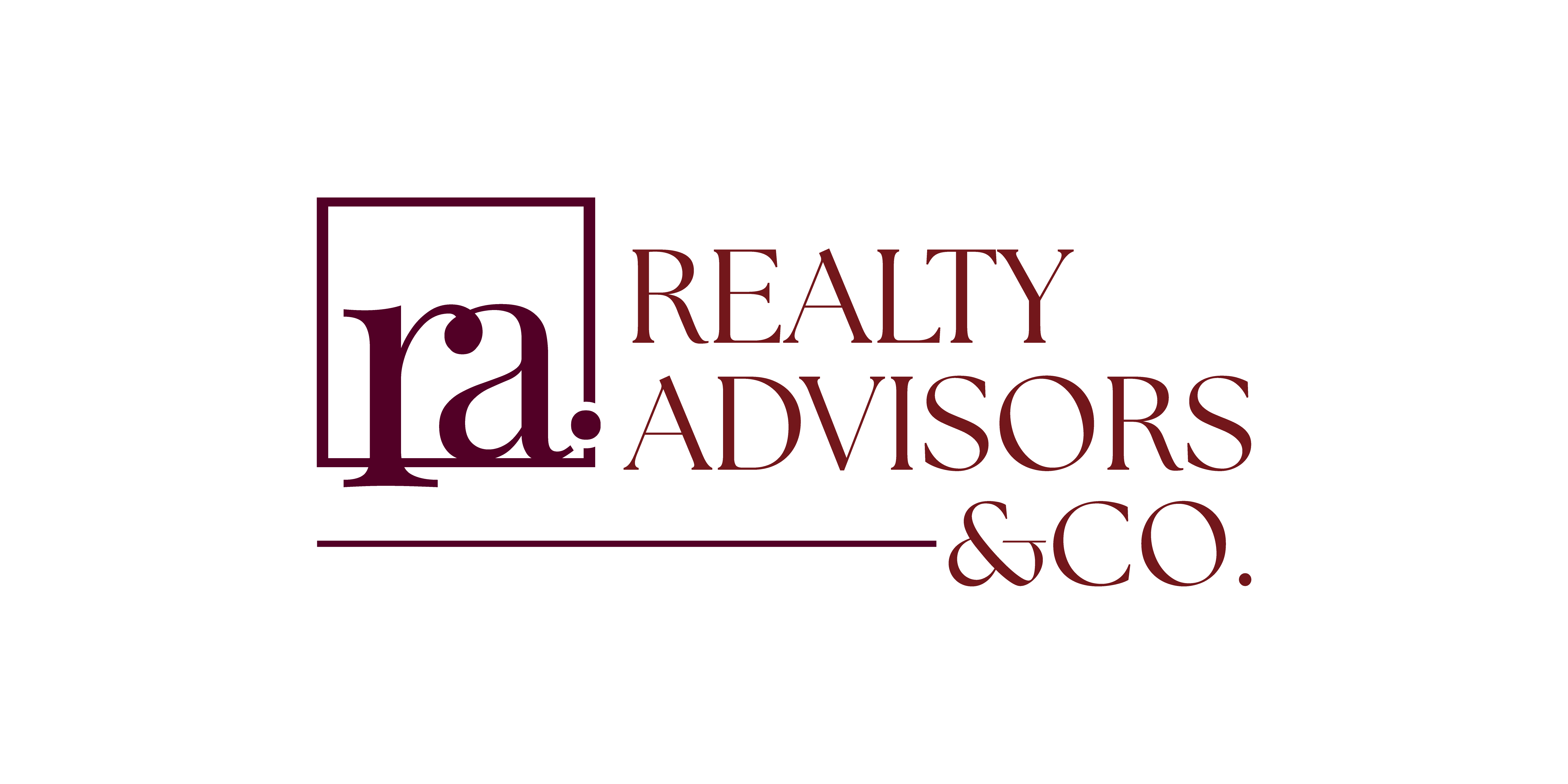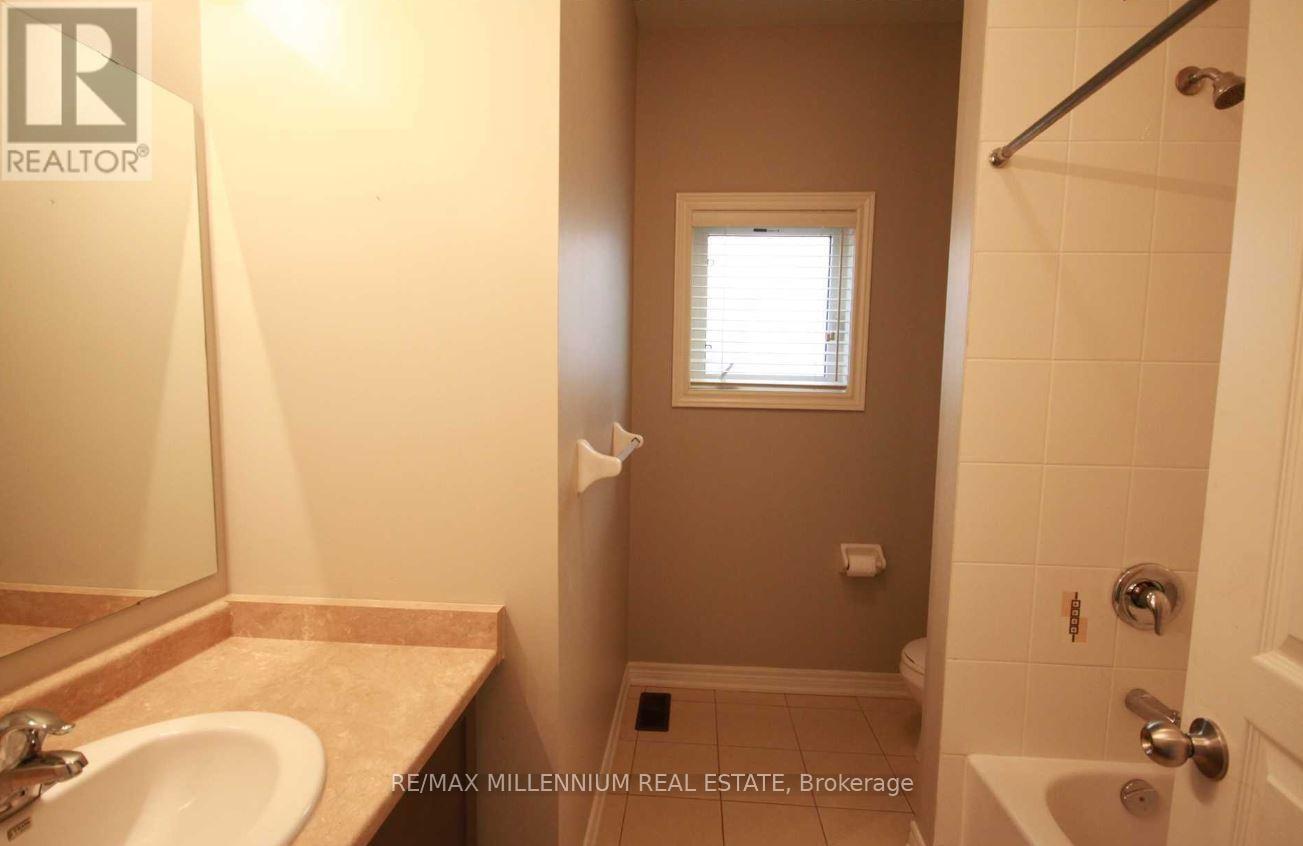(519) 503-8668
55 Dunedin Drive Vaughan, Ontario L4H 3Y6
$3,990 Monthly
Entire Home Included in Rent Beautifully Upgraded Paradise Homes Build!Welcome to this spacious 4-bedroom detached home offering 1800 sq ft . Featuring a modern kitchen with stainless steel appliances and granite countertops, this home is perfect for a family seeking comfort and convenience. Enjoy 9 ft ceilings on both the main and second floors, a cathedral ceiling in the master and third bedroom, and a luxurious 5-piece ensuite with a separate shower in the master suite. Additional highlights include dark oak staircase, no carpet throughout, air purifier, direct access from home to garage, no sidewalk, fully fenced yard, and a large unfinished basement. Looking for an A+++ tenant to call this beautiful house a home! Steps to School and New Plaza, 2 Min to Hwy427 (id:61771)
Property Details
| MLS® Number | N12043380 |
| Property Type | Single Family |
| Neigbourhood | Kleinburg |
| Community Name | Kleinburg |
| Parking Space Total | 3 |
Building
| Bathroom Total | 3 |
| Bedrooms Above Ground | 4 |
| Bedrooms Total | 4 |
| Age | 6 To 15 Years |
| Appliances | Dishwasher, Dryer, Stove, Washer |
| Basement Development | Unfinished |
| Basement Type | N/a (unfinished) |
| Construction Style Attachment | Semi-detached |
| Cooling Type | Central Air Conditioning |
| Exterior Finish | Brick |
| Flooring Type | Hardwood, Laminate |
| Foundation Type | Block |
| Half Bath Total | 1 |
| Heating Fuel | Natural Gas |
| Heating Type | Forced Air |
| Stories Total | 2 |
| Size Interior | 1,500 - 2,000 Ft2 |
| Type | House |
| Utility Water | Municipal Water |
Parking
| Garage |
Land
| Acreage | No |
| Sewer | Sanitary Sewer |
| Size Depth | 100 Ft |
| Size Frontage | 28 Ft |
| Size Irregular | 28 X 100 Ft ; Whole House For Rent.. |
| Size Total Text | 28 X 100 Ft ; Whole House For Rent..|under 1/2 Acre |
Rooms
| Level | Type | Length | Width | Dimensions |
|---|---|---|---|---|
| Second Level | Primary Bedroom | 4.51 m | 4.03 m | 4.51 m x 4.03 m |
| Second Level | Bedroom 2 | 4.02 m | 3.05 m | 4.02 m x 3.05 m |
| Second Level | Bedroom 3 | 3.78 m | 3.24 m | 3.78 m x 3.24 m |
| Second Level | Bedroom 4 | 2.81 m | 2.75 m | 2.81 m x 2.75 m |
| Main Level | Living Room | 5.52 m | 3.72 m | 5.52 m x 3.72 m |
| Main Level | Dining Room | 5.52 m | 3.72 m | 5.52 m x 3.72 m |
| Main Level | Family Room | 4.27 m | 3.36 m | 4.27 m x 3.36 m |
| Main Level | Kitchen | 5.31 m | 3.36 m | 5.31 m x 3.36 m |
| Main Level | Eating Area | 5.31 m | 3.36 m | 5.31 m x 3.36 m |
https://www.realtor.ca/real-estate/28078169/55-dunedin-drive-vaughan-kleinburg-kleinburg
Contact Us
Contact us for more information

Bashir Ahmed
Broker
(416) 346-4000
www.bashirahmed.ca/
81 Zenway Blvd #25
Woodbridge, Ontario L4H 0S5
(905) 265-2200
(905) 265-2203



















