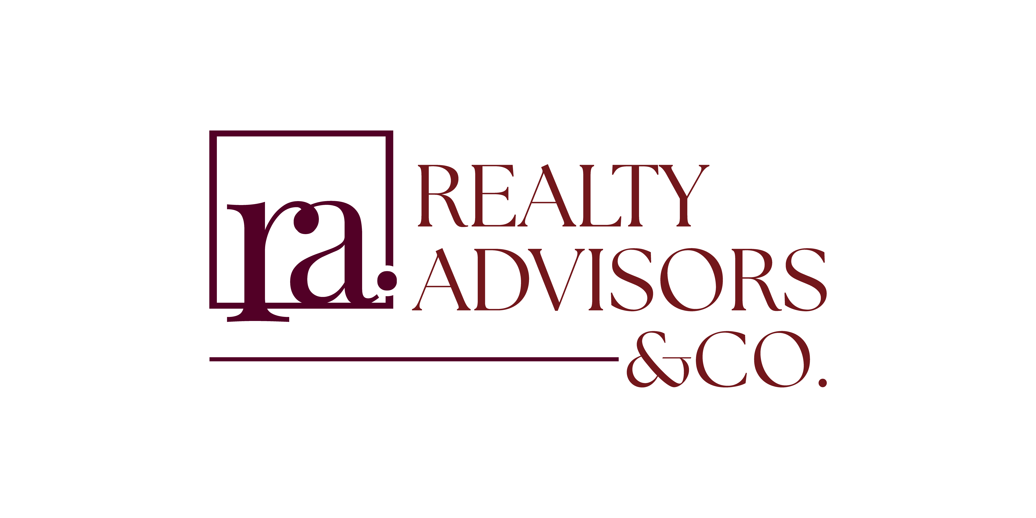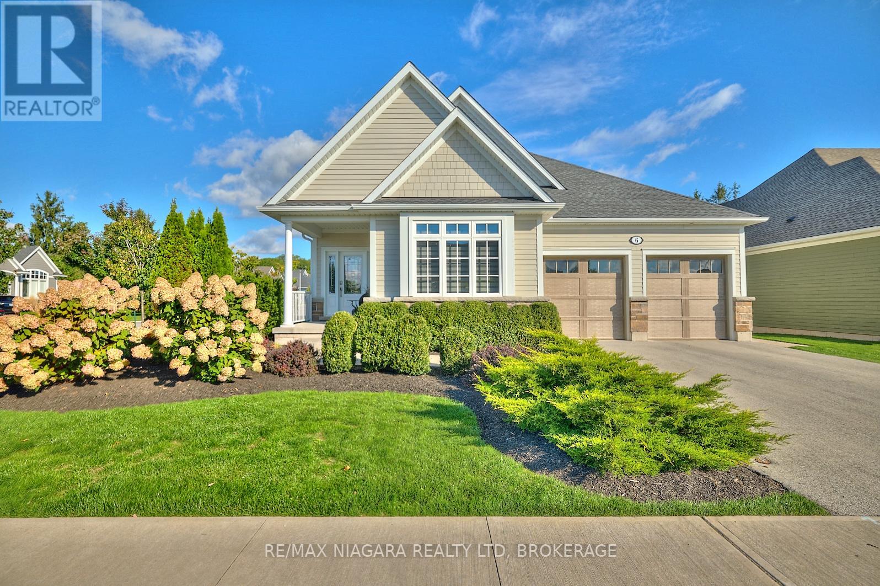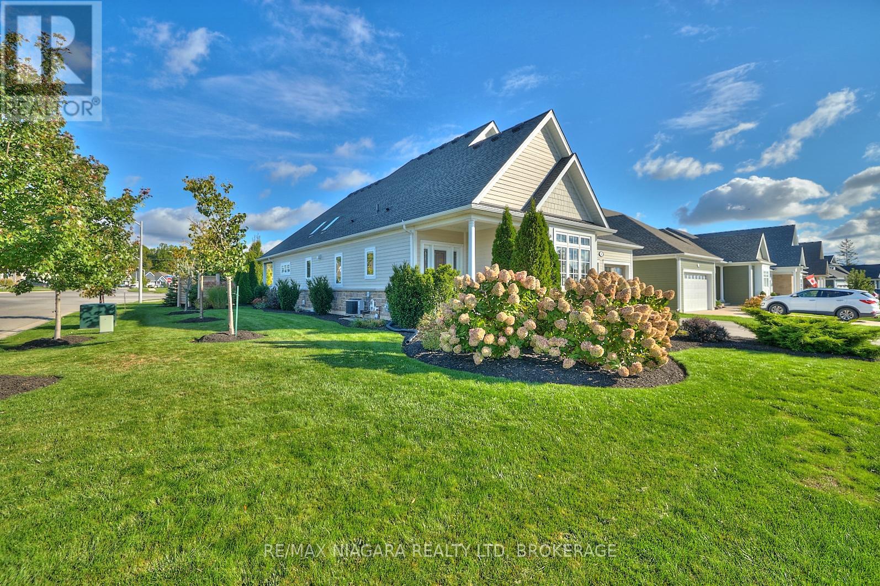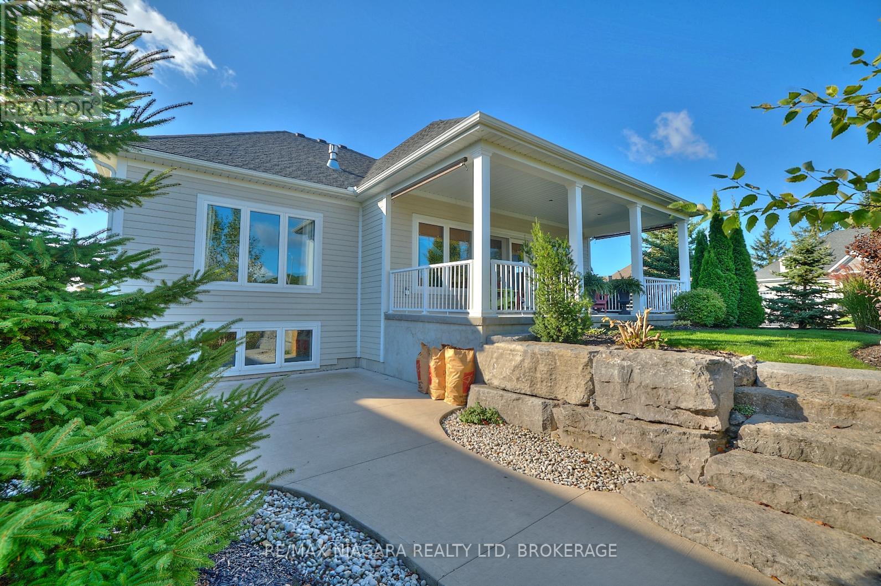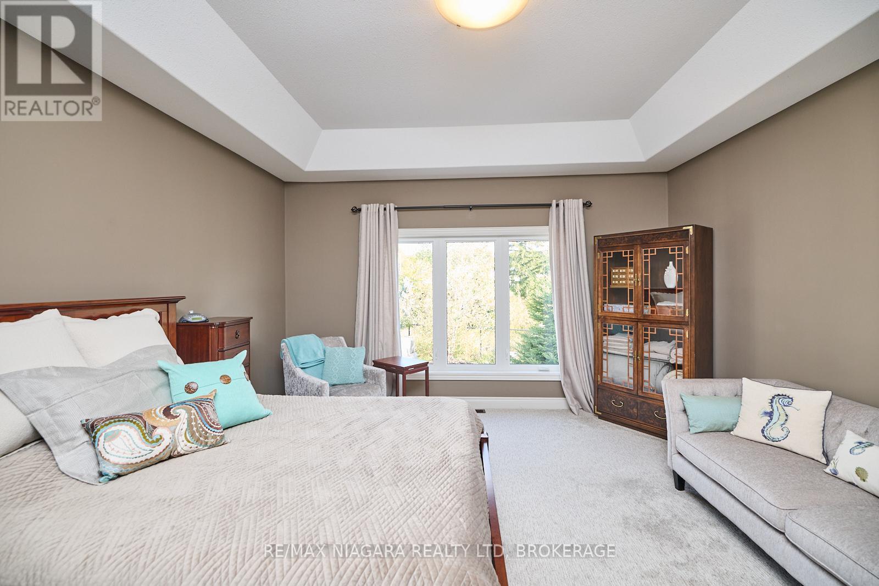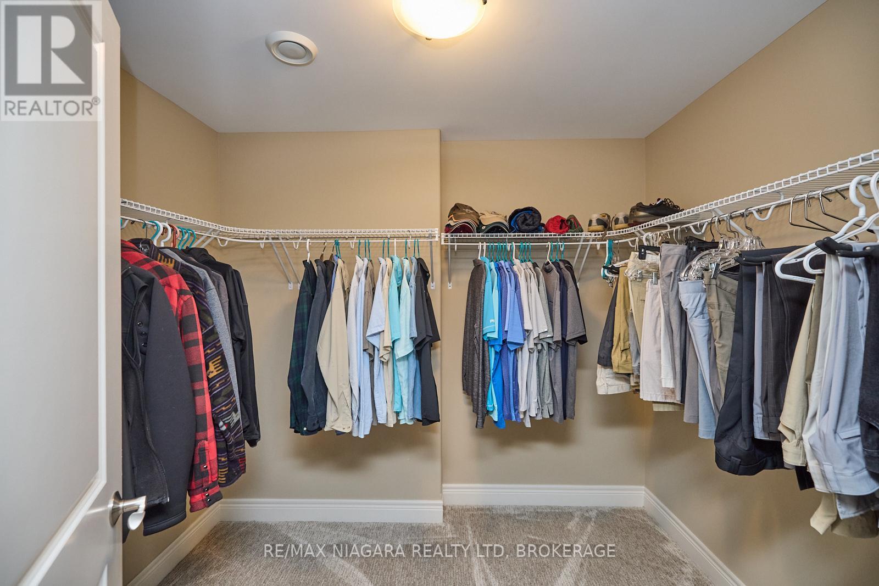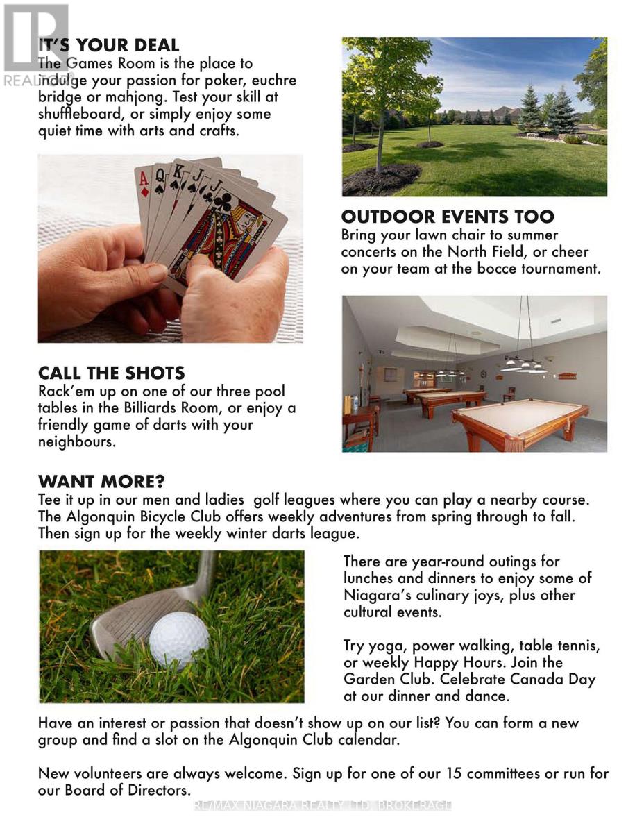(519) 503-8668
6 Derbyshire Drive Fort Erie, Ontario L0S 1N0
$1,124,990
Welcome to this luxurious 3,435 sq.ft. bungalow in the sought-after Ridgeway-by-the-Lake community, ideally positioned between the shores of Lake Erie and the charming shops and cafés of downtown Ridgeway. Built by Blythwood Homes, this beautifully finished home features 3 bedrooms + den, 3 bathrooms, and outstanding craftsmanship throughout. 11 foot tray ceilings, oversized windows, and skylights create a light-filled, airy atmosphere. The open-concept main floor showcases engineered hickory hardwood, Cambria quartz kitchen countertops including a seamless 10' x 5' island, and Caesarstone surfaces in the main floor bathrooms. A cozy gas fireplace with floor-to-ceiling stone surround adds warmth and character. The primary suite offers a large walk-in closet with custom organizers and a spa-like ensuite with double sinks, glass shower, and a Mirolin soaker tub. The finished basement features a spacious recroom with a second gas fireplace, two additional bedrooms with walk-in closets, and a 4-piece bath - ideal for guests. Outside, enjoy a beautifully landscaped corner lot with no rear neighbours, complete with perennial gardens, a spacious covered back patio overlooking tranquil greenspace, an armour stone wall, stone steps to a lower patio, landscape lighting, and irrigation system. A double-wide driveway leads to the insulated 2-car garage with side door and inside entry to the mudroom/laundry. Residents of Ridgeway-by-the-Lake have the option to join the 9,000 sq.ft. Algonquin Club ($90/month), offering a saltwater pool, fitness center, sauna, games room, and more. Just a 5-minute walk to Lake Erie's shoreline, a 10-minute stroll to downtown Ridgeway and the 26km Friendship Trail, and minutes from Crystal Beach - this home combines luxury, lifestyle, and location! (id:61771)
Property Details
| MLS® Number | X12063834 |
| Property Type | Single Family |
| Community Name | 335 - Ridgeway |
| Features | Irregular Lot Size, Sump Pump |
| Parking Space Total | 4 |
| Structure | Deck, Porch, Patio(s) |
Building
| Bathroom Total | 3 |
| Bedrooms Above Ground | 1 |
| Bedrooms Below Ground | 2 |
| Bedrooms Total | 3 |
| Age | 6 To 15 Years |
| Amenities | Fireplace(s) |
| Appliances | Water Heater - Tankless, Water Heater, Dishwasher, Dryer, Microwave, Hood Fan, Stove, Washer, Refrigerator |
| Architectural Style | Bungalow |
| Basement Development | Finished |
| Basement Type | Full (finished) |
| Construction Style Attachment | Detached |
| Cooling Type | Central Air Conditioning |
| Exterior Finish | Brick |
| Fireplace Present | Yes |
| Fireplace Total | 2 |
| Flooring Type | Hardwood, Tile |
| Foundation Type | Poured Concrete |
| Heating Fuel | Natural Gas |
| Heating Type | Forced Air |
| Stories Total | 1 |
| Size Interior | 2,000 - 2,500 Ft2 |
| Type | House |
| Utility Water | Municipal Water |
Parking
| Attached Garage | |
| Garage |
Land
| Acreage | No |
| Landscape Features | Lawn Sprinkler, Landscaped |
| Sewer | Sanitary Sewer |
| Size Depth | 117 Ft ,1 In |
| Size Frontage | 63 Ft ,9 In |
| Size Irregular | 63.8 X 117.1 Ft ; Corner Lot |
| Size Total Text | 63.8 X 117.1 Ft ; Corner Lot|under 1/2 Acre |
| Zoning Description | Rm1-408 |
Rooms
| Level | Type | Length | Width | Dimensions |
|---|---|---|---|---|
| Basement | Bedroom | 4.37 m | 4.27 m | 4.37 m x 4.27 m |
| Basement | Bedroom | 3.71 m | 5.03 m | 3.71 m x 5.03 m |
| Basement | Bathroom | 3 m | 1.68 m | 3 m x 1.68 m |
| Basement | Recreational, Games Room | 11.89 m | 5.26 m | 11.89 m x 5.26 m |
| Main Level | Great Room | 4.83 m | 8.84 m | 4.83 m x 8.84 m |
| Main Level | Dining Room | 2.74 m | 4.88 m | 2.74 m x 4.88 m |
| Main Level | Kitchen | 5.03 m | 2.74 m | 5.03 m x 2.74 m |
| Main Level | Primary Bedroom | 4.52 m | 5.03 m | 4.52 m x 5.03 m |
| Main Level | Bathroom | 2.72 m | 4.29 m | 2.72 m x 4.29 m |
| Main Level | Den | 4.09 m | 3.91 m | 4.09 m x 3.91 m |
| Main Level | Bathroom | 2.59 m | 1.52 m | 2.59 m x 1.52 m |
| Main Level | Mud Room | 3.25 m | 2.24 m | 3.25 m x 2.24 m |
https://www.realtor.ca/real-estate/28125075/6-derbyshire-drive-fort-erie-335-ridgeway-335-ridgeway
Contact Us
Contact us for more information

Todd Dawdy
Salesperson
283 Ridge Rd N
Ridgeway, Ontario L0S 1N0
(905) 894-1110

Shawn Schertzing
Broker
283 Ridge Rd N
Ridgeway, Ontario L0S 1N0
(905) 894-1110
