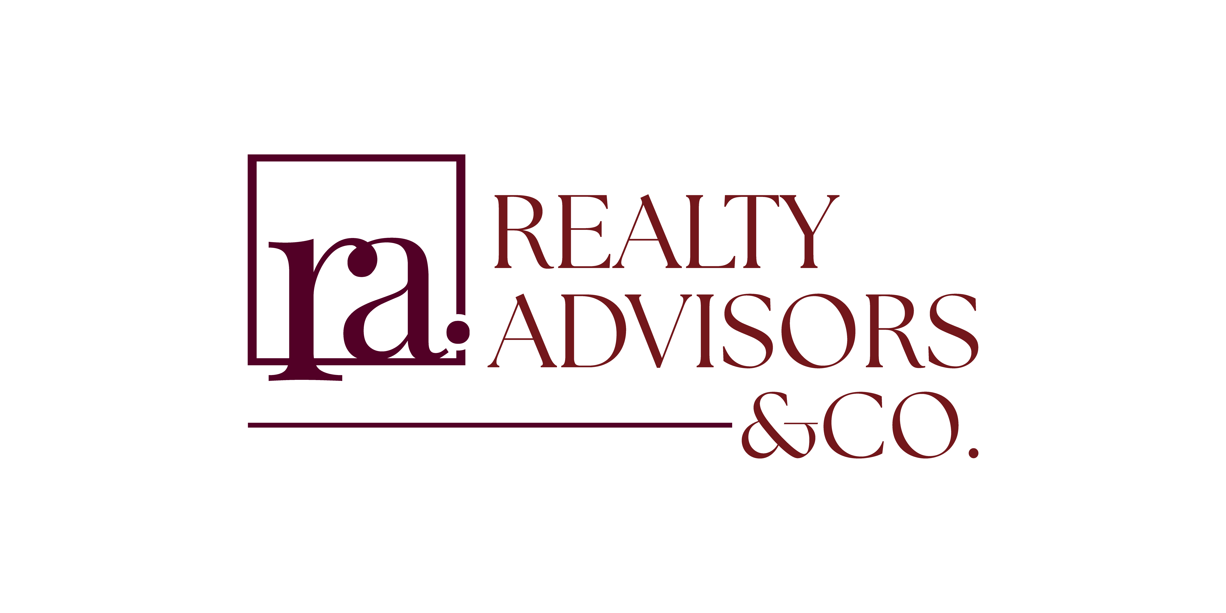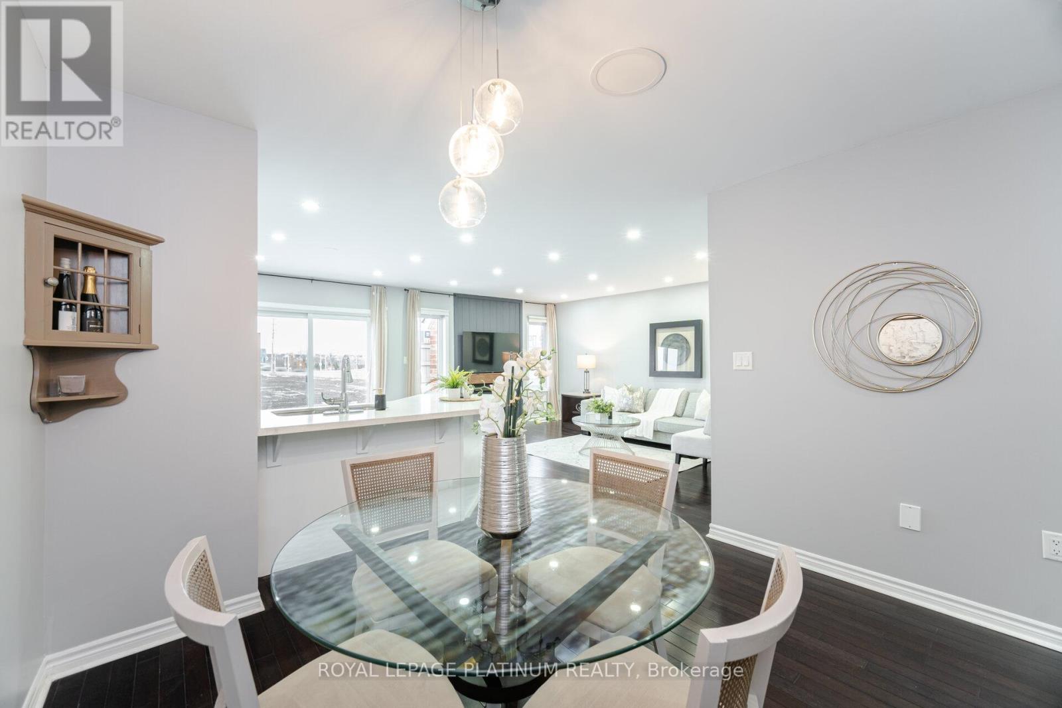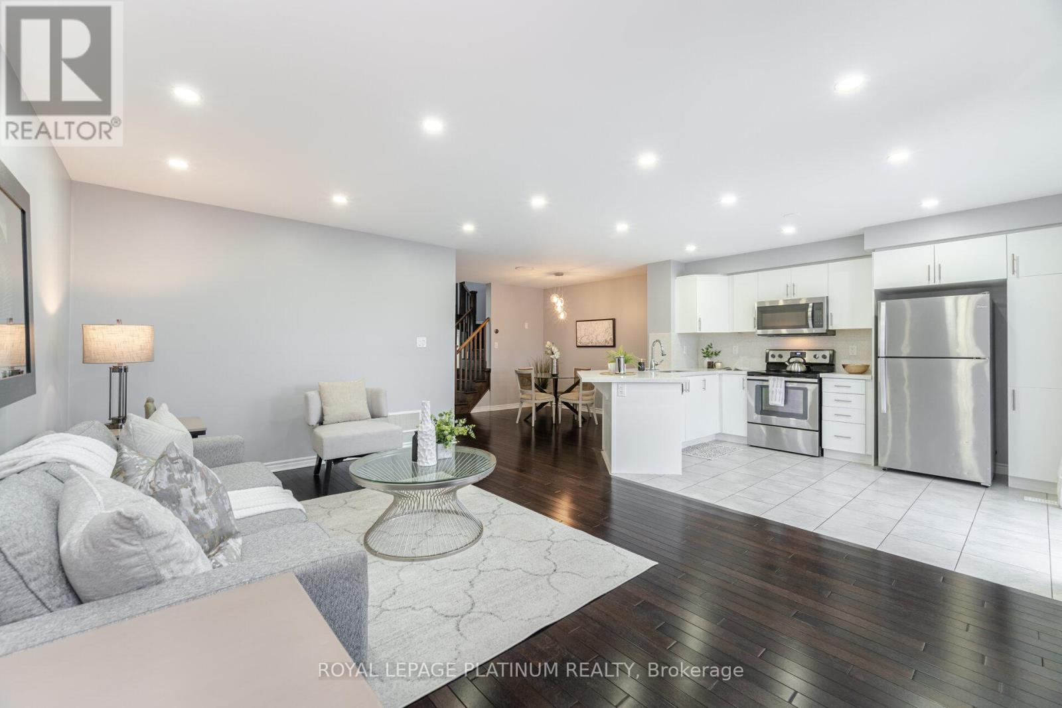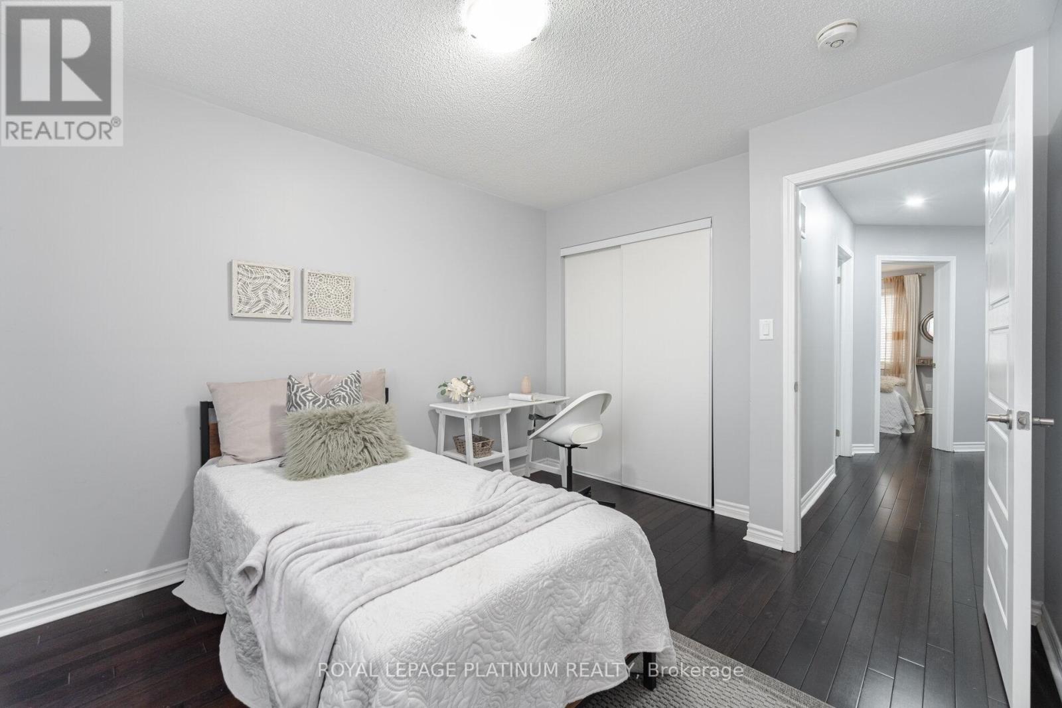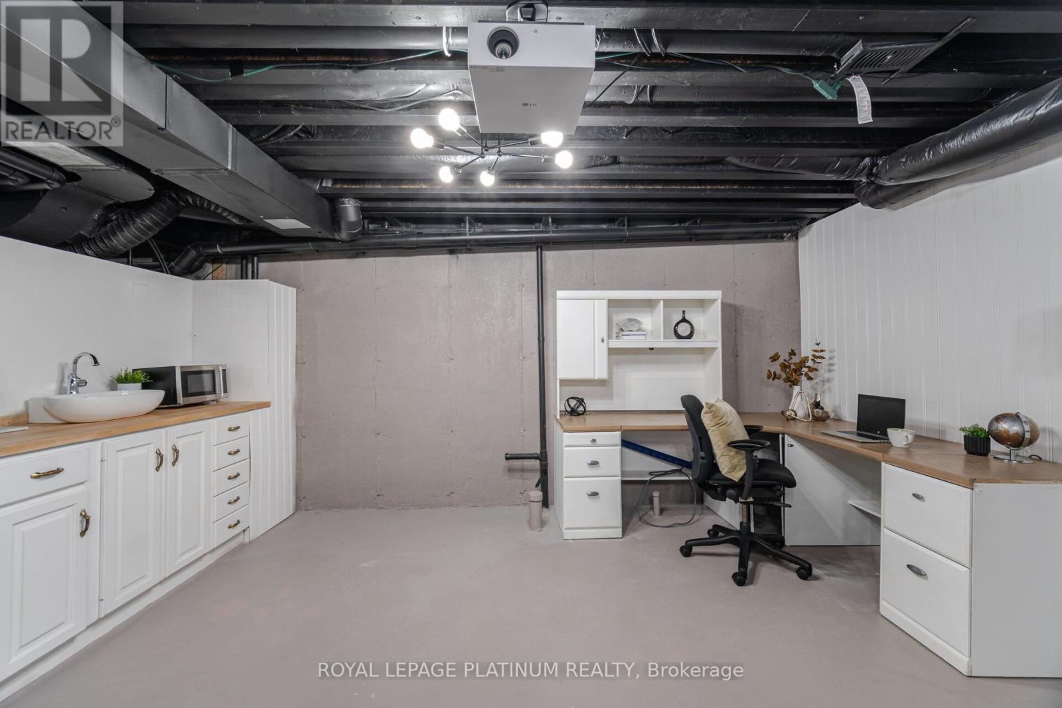(519) 503-8668
624 Laking Terrace Milton, Ontario L9T 0Y8
$924,999
Spectacular Sun filled 2017 Mattamy Built Freehold 2 Storey Townhome In Sought-After Milton Is Sure To Impress! Immaculately Maintained 3 LARGE Beds, 2.5 Bathrooms With Upgraded (Jatoba) Hardwood Floors Throughout, Pot Lights throughout and stainless steel appliances. Quartz Countertops In Kitchen & All Bathrooms, Gas Fireplace with an accent wall In The Living Area With A Backyard Backing Onto The Greens with full privacy. Prime Bedroom W/4 Pc Ensuite & W/I Closet. Laundry On Upper Floor. Only 8 Years Old. Freehold Townhome W/ No Fees. Professional designed and Decorated by interior designer. Freshly painted and new lighting throughout. Amazing finished large basement with a movie theatre experience and/or private office space or entertaining haven. Close to amenities and excellent schools. Located in a crescent with very little car traffic (id:61771)
Open House
This property has open houses!
2:00 pm
Ends at:4:00 pm
2:00 pm
Ends at:4:00 pm
Property Details
| MLS® Number | W12019954 |
| Property Type | Single Family |
| Community Name | 1027 - CL Clarke |
| Amenities Near By | Hospital, Park, Public Transit, Schools |
| Community Features | School Bus |
| Parking Space Total | 2 |
Building
| Bathroom Total | 3 |
| Bedrooms Above Ground | 3 |
| Bedrooms Total | 3 |
| Appliances | Dishwasher, Dryer, Garage Door Opener, Stove, Washer, Refrigerator |
| Basement Development | Partially Finished |
| Basement Type | Full (partially Finished) |
| Construction Style Attachment | Attached |
| Cooling Type | Central Air Conditioning |
| Exterior Finish | Brick, Vinyl Siding |
| Fireplace Present | Yes |
| Flooring Type | Hardwood |
| Foundation Type | Poured Concrete |
| Half Bath Total | 1 |
| Heating Fuel | Natural Gas |
| Heating Type | Forced Air |
| Stories Total | 2 |
| Size Interior | 1,500 - 2,000 Ft2 |
| Type | Row / Townhouse |
| Utility Water | Municipal Water |
Parking
| Attached Garage | |
| Garage |
Land
| Acreage | No |
| Land Amenities | Hospital, Park, Public Transit, Schools |
| Sewer | Sanitary Sewer |
| Size Depth | 81 Ft ,3 In |
| Size Frontage | 23 Ft |
| Size Irregular | 23 X 81.3 Ft |
| Size Total Text | 23 X 81.3 Ft |
Rooms
| Level | Type | Length | Width | Dimensions |
|---|---|---|---|---|
| Second Level | Primary Bedroom | 4.75 m | 3.84 m | 4.75 m x 3.84 m |
| Second Level | Bedroom 2 | 3.6 m | 3.05 m | 3.6 m x 3.05 m |
| Second Level | Bedroom 3 | 3.29 m | 3.23 m | 3.29 m x 3.23 m |
| Basement | Recreational, Games Room | Measurements not available | ||
| Main Level | Living Room | 3.63 m | 3.65 m | 3.63 m x 3.65 m |
| Main Level | Kitchen | 3.2 m | 5.21 m | 3.2 m x 5.21 m |
https://www.realtor.ca/real-estate/28026171/624-laking-terrace-milton-1027-cl-clarke-1027-cl-clarke
Contact Us
Contact us for more information

Aman Khattra
Salesperson
(647) 299-0051
www.amankhattra.com/
www.facebook.com/profile.php?id=100088677622583
www.linkedin.com/in/aman-khattra-5651a7226/
2 County Court Blvd #202
Brampton, Ontario L6W 3W8
(905) 451-3999
(905) 451-3666
www.royallepageplatinumrealty.ca/
Rocky Badhwar
Salesperson
www.thetownhometeam.ca/
2 County Court Blvd #202
Brampton, Ontario L6W 3W8
(905) 451-3999
(905) 451-3666
www.royallepageplatinumrealty.ca/
