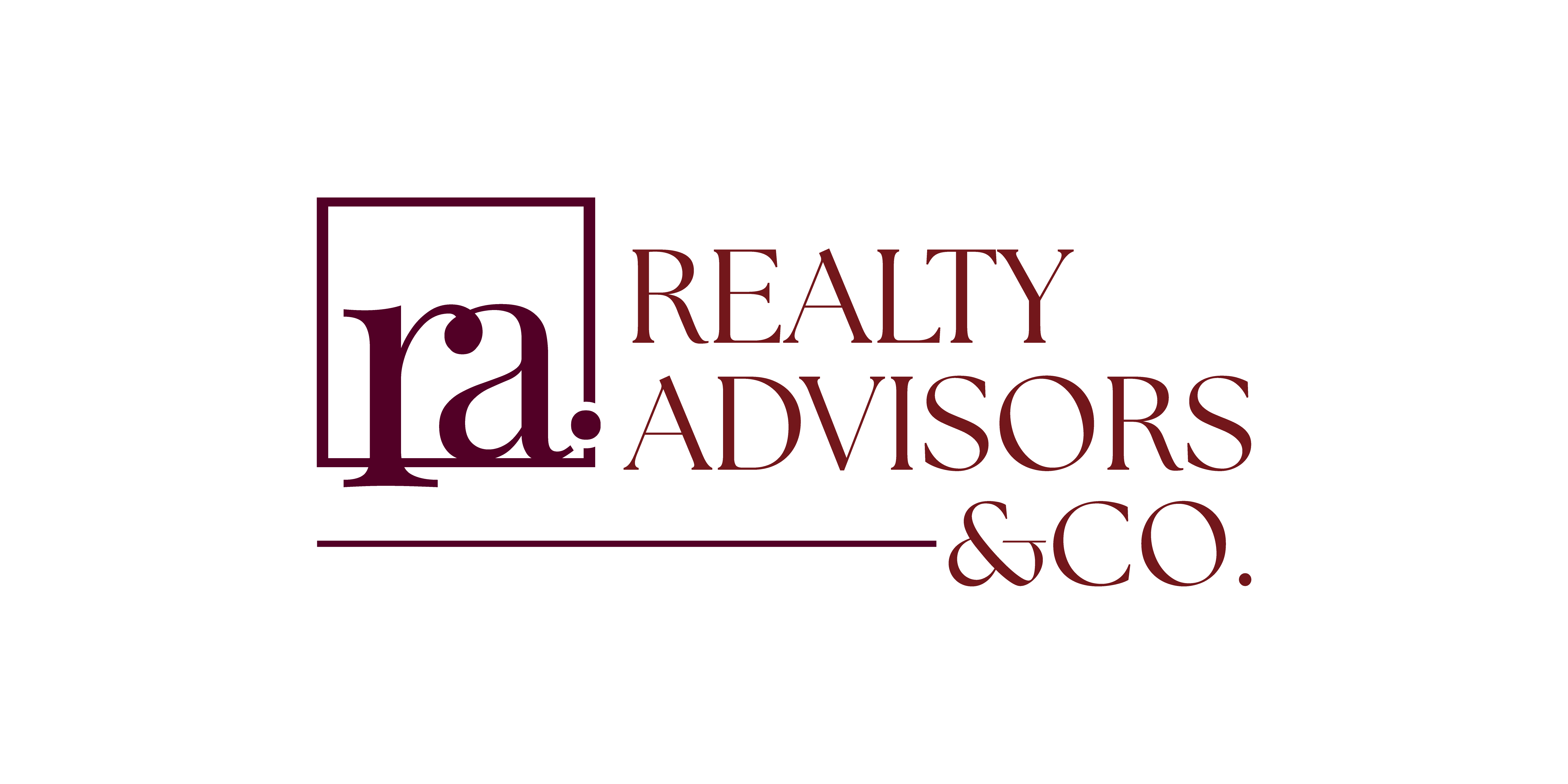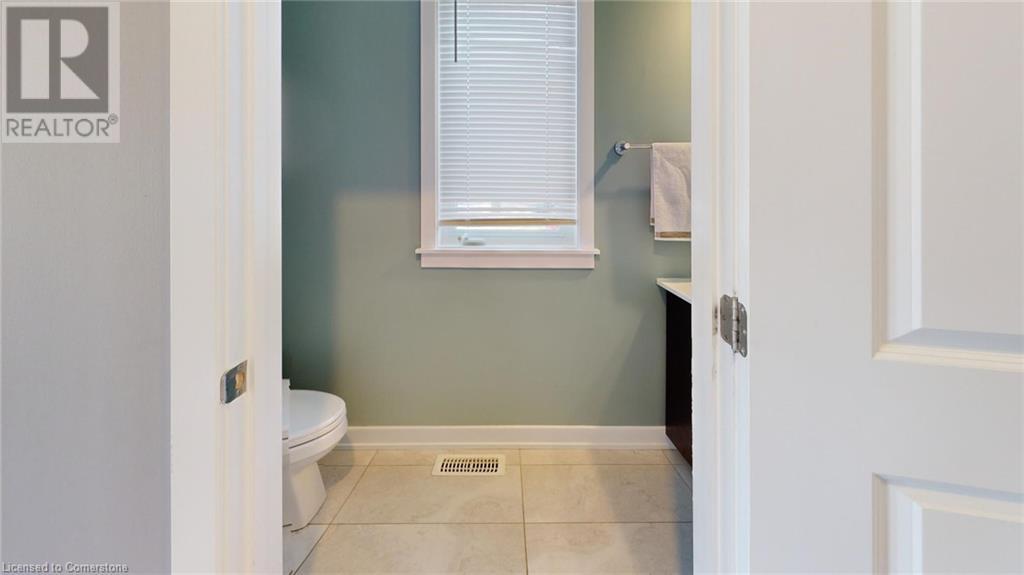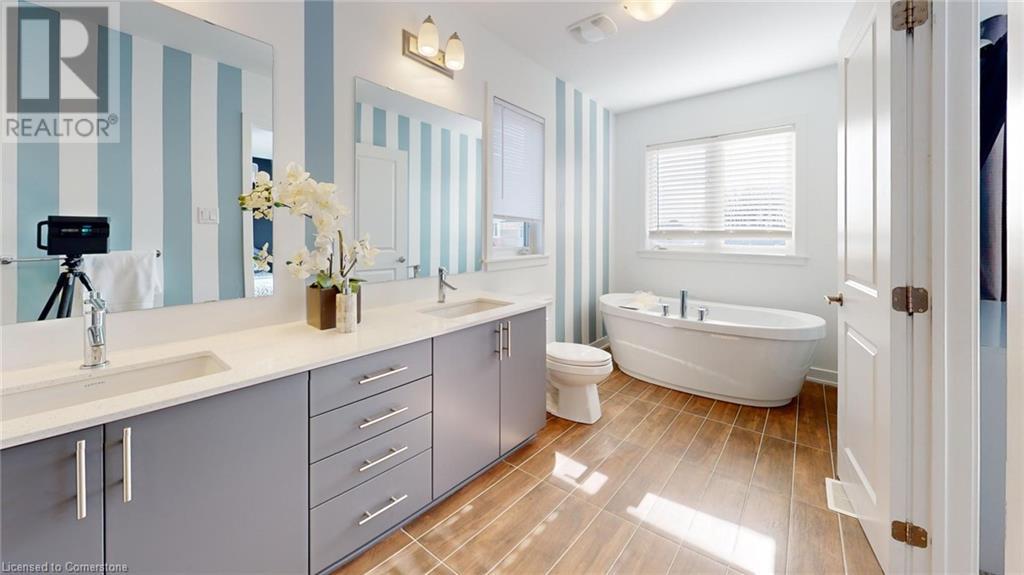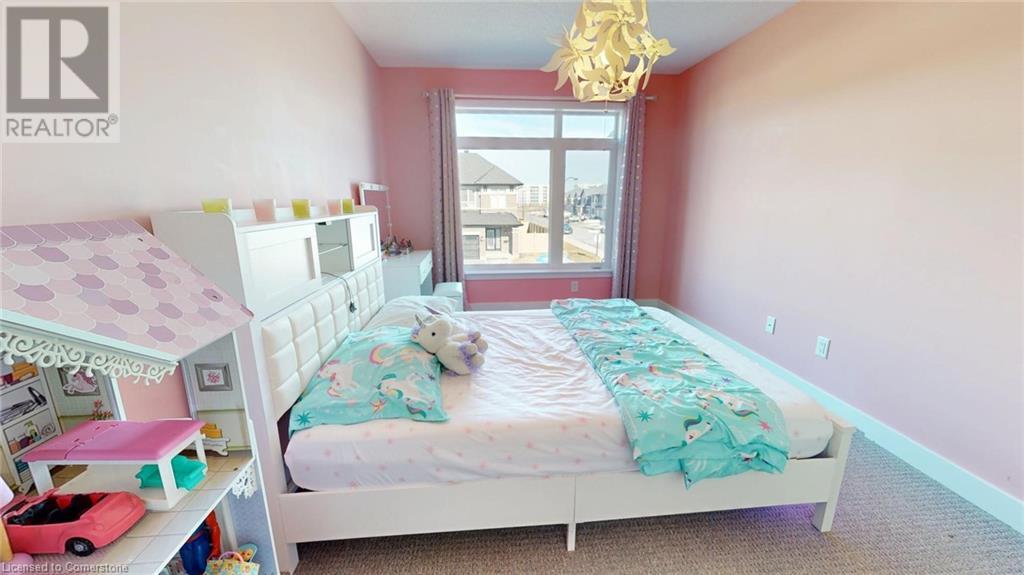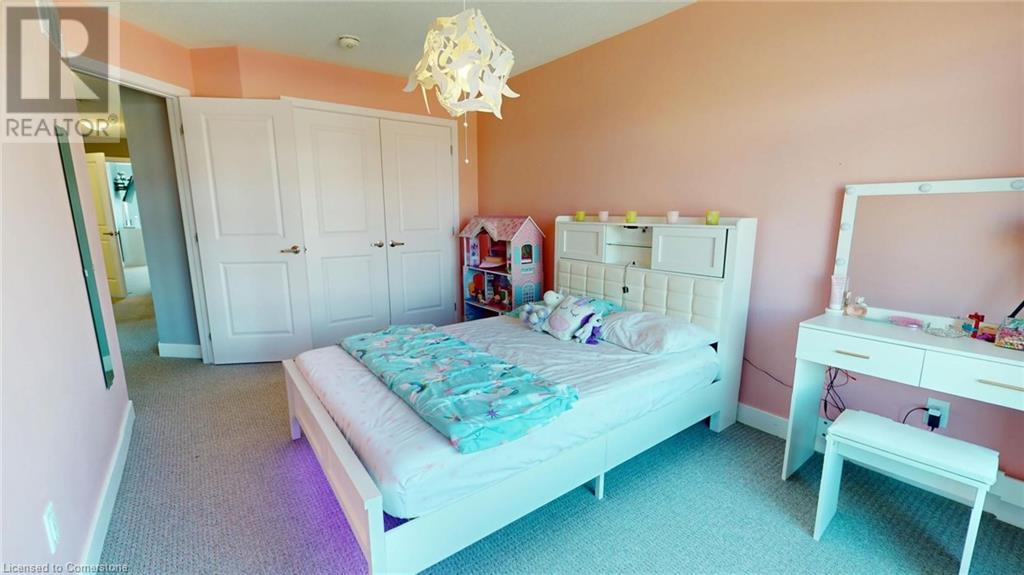(519) 503-8668
74 Finsbury Avenue Ottawa, Ontario K2S 2N8
$749,000
Welcome to this exquisite 3-bedroom, 2.5-bathroom end unit, ideally situated in a highly sought-after neighborhood. The main floor boasts an open-concept kitchen featuring granite countertops, seamlessly flowing into the family room, which is adorned with stunning hardwood flooring. This level also includes a formal dining room, a convenient 2-piece bathroom, a mud room, and direct access to the garage. Upstairs, the spacious primary bedroom offers a walk-in closet and a private ensuite. Two additional generously sized bedrooms and a full bathroom complete the second floor. The lower level provides excellent potential with ample storage space. Step outside and enjoy a large backyard, featuring a durable PVC deck and interlocking stone landscaping, creating a low-maintenance space ideal for outdoor activities. This home is perfectly located, just moments from essential amenities, schools, public transit, and much more. (id:61771)
Property Details
| MLS® Number | 40708671 |
| Property Type | Single Family |
| Neigbourhood | Stittsville |
| Amenities Near By | Park, Playground, Schools |
| Community Features | School Bus |
| Features | Automatic Garage Door Opener |
| Parking Space Total | 3 |
Building
| Bathroom Total | 3 |
| Bedrooms Above Ground | 3 |
| Bedrooms Total | 3 |
| Appliances | Dishwasher, Dryer, Microwave, Refrigerator, Washer, Hood Fan |
| Architectural Style | 2 Level |
| Basement Development | Partially Finished |
| Basement Type | Partial (partially Finished) |
| Constructed Date | 2020 |
| Construction Style Attachment | Attached |
| Cooling Type | Central Air Conditioning |
| Exterior Finish | Brick, Vinyl Siding |
| Half Bath Total | 1 |
| Heating Type | Forced Air |
| Stories Total | 2 |
| Size Interior | 2,315 Ft2 |
| Type | Row / Townhouse |
| Utility Water | Municipal Water |
Parking
| Attached Garage |
Land
| Acreage | No |
| Land Amenities | Park, Playground, Schools |
| Sewer | Municipal Sewage System |
| Size Frontage | 27 Ft |
| Size Total Text | Unknown |
| Zoning Description | R3z |
Rooms
| Level | Type | Length | Width | Dimensions |
|---|---|---|---|---|
| Second Level | 5pc Bathroom | Measurements not available | ||
| Second Level | 5pc Bathroom | Measurements not available | ||
| Second Level | Bedroom | 11'10'' x 9'3'' | ||
| Second Level | Bedroom | 14'5'' x 9'9'' | ||
| Second Level | Bedroom | 16'6'' x 12'8'' | ||
| Basement | Recreation Room | 30'4'' x 11'2'' | ||
| Main Level | Great Room | 19'4'' x 12'4'' | ||
| Main Level | Dining Room | 9'9'' x 10'5'' | ||
| Main Level | Other | 9'11'' x 20'10'' | ||
| Main Level | Kitchen | 12'2'' x 9'7'' | ||
| Main Level | 2pc Bathroom | Measurements not available |
https://www.realtor.ca/real-estate/28056111/74-finsbury-avenue-ottawa
Contact Us
Contact us for more information
Erin Holowach
Salesperson
www.comfree.com/
10807 - 124 Street
Edmonton, Ontario T5M 0H4
(877) 888-3131
www.comfree.com/
