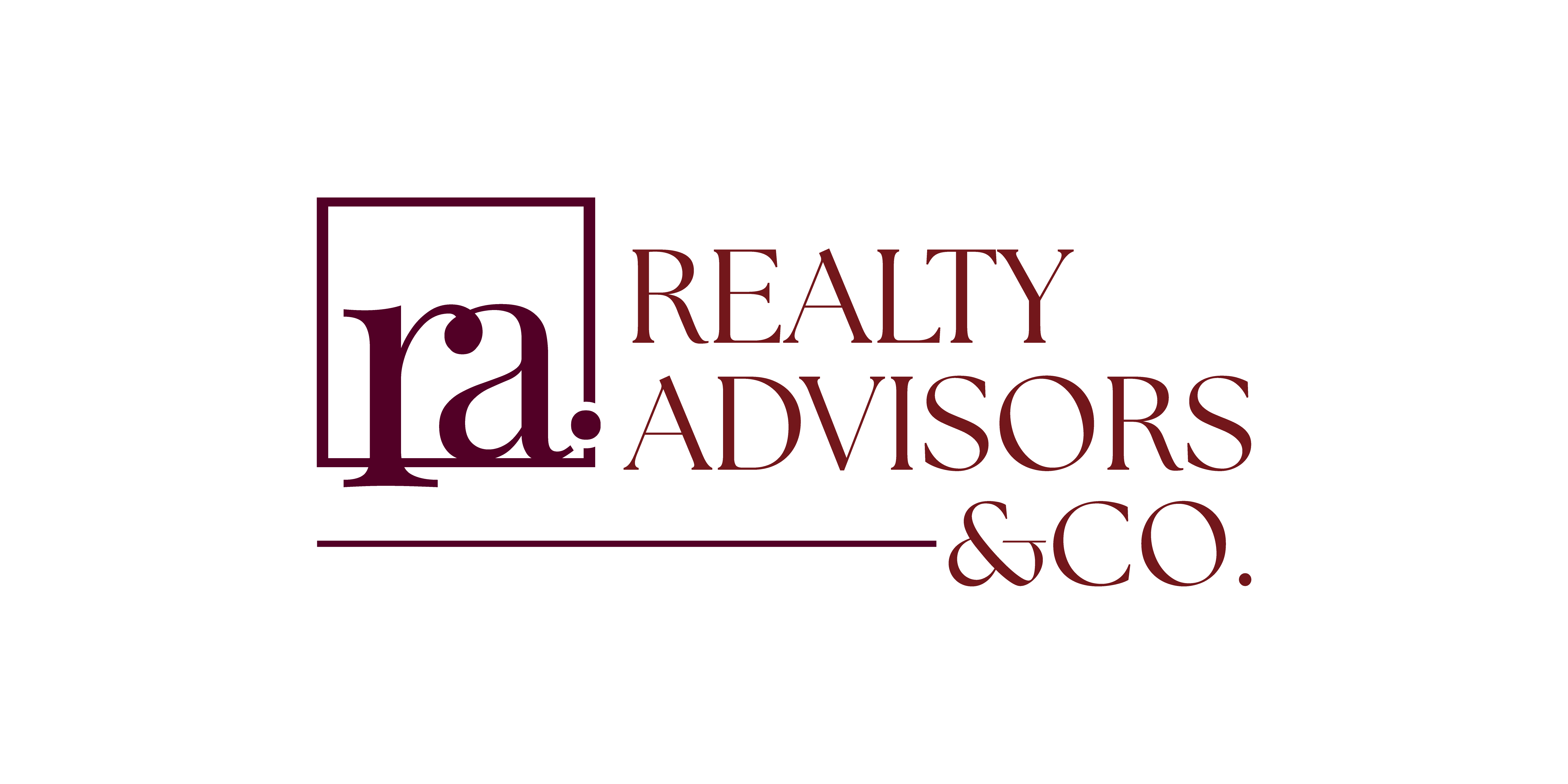(519) 503-8668
76 Cloverhill Road Hamilton, Ontario L9C 3L7
$739,000
This updated 2 Storey Detached Home, Situated On A Desirable Lot In The Mountview, Boasts An Impressive Layout, Featuring 3 Bedrooms And 3 Bathrooms. The Partially Finished Basement Adds To The Home's Versatility, While The functional layout features Family, Living, Dining, And Kitchen Areas Create An Inviting Space Ideal For Entertaining. Newly renovations includes New Flooring, Pot Lights Freshly Painted, Enhance The Ambiance. Quiet court location close to mohawk college, parks, shopping, and public transit Updated kitchen with stainless steel appliances, roof (2018),Furnace (2023) Dishwasher (2023) waterproofed basement, attic insulation (2018) Family room with fireplace walks out to a 2 tier deck in a private yard. Side entrance to basement with 3 piece bath. Close to Bruce Trail, James Mountain Stairs & Keddy Trail, as well as Mountain Plaza .Close Hospital, Mohawk College, Schools , Bus stop and all other amenities. Your Search Ends here!!! (id:61771)
Property Details
| MLS® Number | 40706723 |
| Property Type | Single Family |
| Neigbourhood | Southam |
| Amenities Near By | Hospital, Park, Public Transit |
| Community Features | Quiet Area |
| Equipment Type | Water Heater |
| Features | Cul-de-sac, Paved Driveway |
| Parking Space Total | 3 |
| Rental Equipment Type | Water Heater |
Building
| Bathroom Total | 3 |
| Bedrooms Above Ground | 3 |
| Bedrooms Total | 3 |
| Appliances | Dryer |
| Architectural Style | 2 Level |
| Basement Development | Partially Finished |
| Basement Type | Full (partially Finished) |
| Constructed Date | 1949 |
| Construction Style Attachment | Detached |
| Cooling Type | Central Air Conditioning |
| Exterior Finish | Brick, Vinyl Siding |
| Foundation Type | Block |
| Half Bath Total | 1 |
| Heating Fuel | Natural Gas |
| Heating Type | Forced Air |
| Stories Total | 2 |
| Size Interior | 1,386 Ft2 |
| Type | House |
| Utility Water | Municipal Water |
Land
| Acreage | No |
| Land Amenities | Hospital, Park, Public Transit |
| Sewer | Municipal Sewage System |
| Size Depth | 100 Ft |
| Size Frontage | 53 Ft |
| Size Total Text | Under 1/2 Acre |
| Zoning Description | Res |
Rooms
| Level | Type | Length | Width | Dimensions |
|---|---|---|---|---|
| Second Level | 4pc Bathroom | Measurements not available | ||
| Second Level | Bedroom | 11'0'' x 8'0'' | ||
| Second Level | Bedroom | 12'0'' x 11'4'' | ||
| Second Level | Primary Bedroom | 12'4'' x 11'4'' | ||
| Basement | Bonus Room | Measurements not available | ||
| Basement | Laundry Room | Measurements not available | ||
| Basement | 3pc Bathroom | Measurements not available | ||
| Main Level | 2pc Bathroom | Measurements not available | ||
| Main Level | Family Room | 16'0'' x 13'3'' | ||
| Main Level | Dining Room | 10'0'' x 8'6'' | ||
| Main Level | Kitchen | 11'6'' x 10'0'' | ||
| Main Level | Living Room | 16'0'' x 12'6'' |





https://www.realtor.ca/real-estate/28026845/76-cloverhill-road-hamilton
Contact Us
Contact us for more information
Rahul Bhimani
Salesperson
2 County Court Blvd Suite 150
Brampton, Ontario L6W 3W8
(905) 456-1177
(905) 456-1107
www.remaxcentre.ca/



