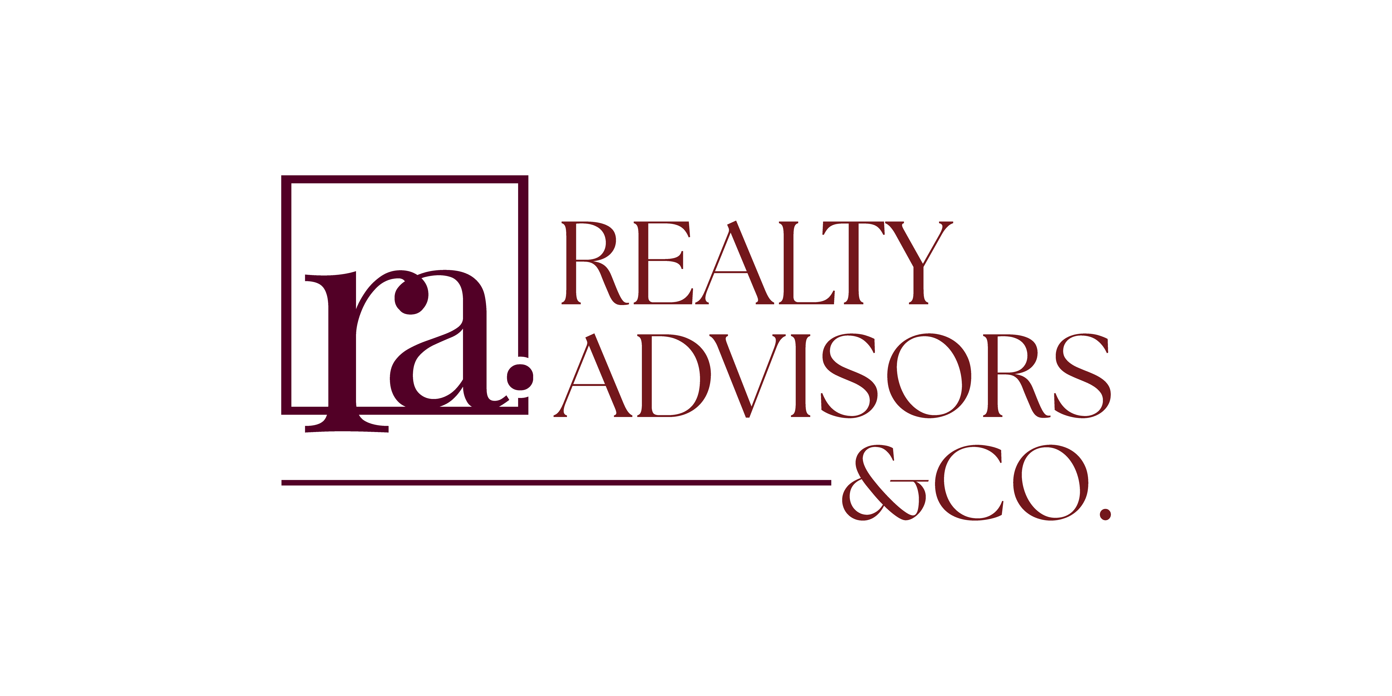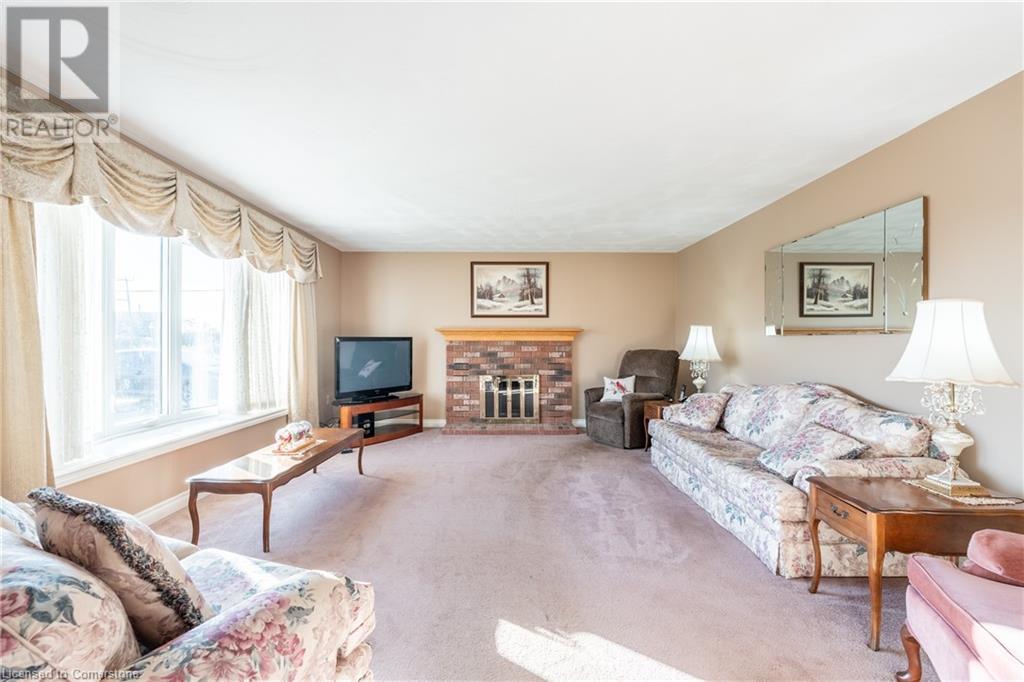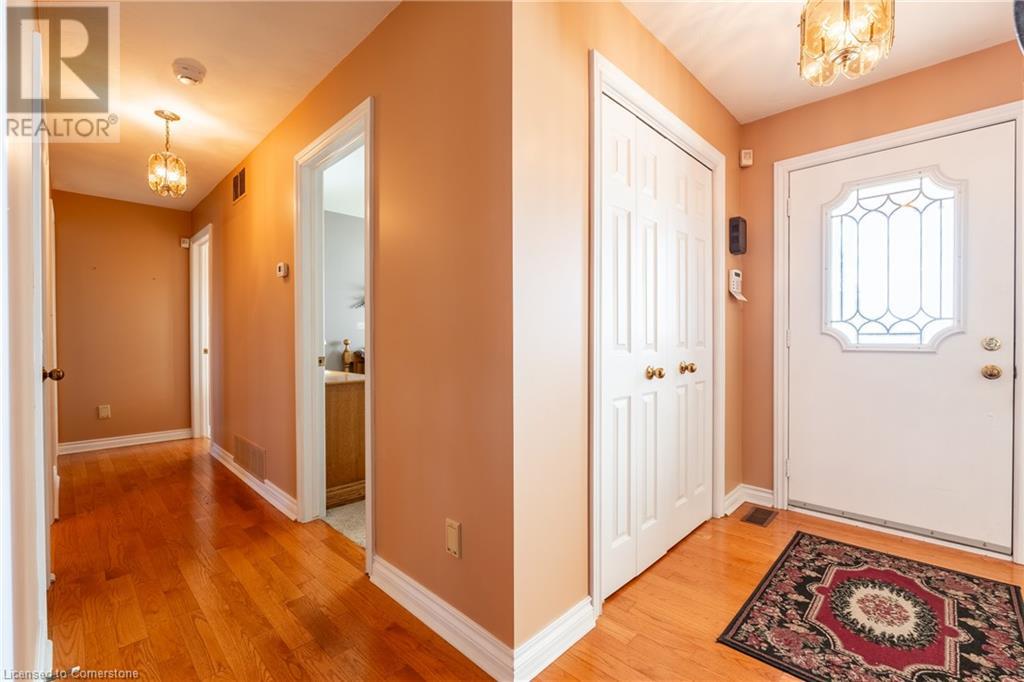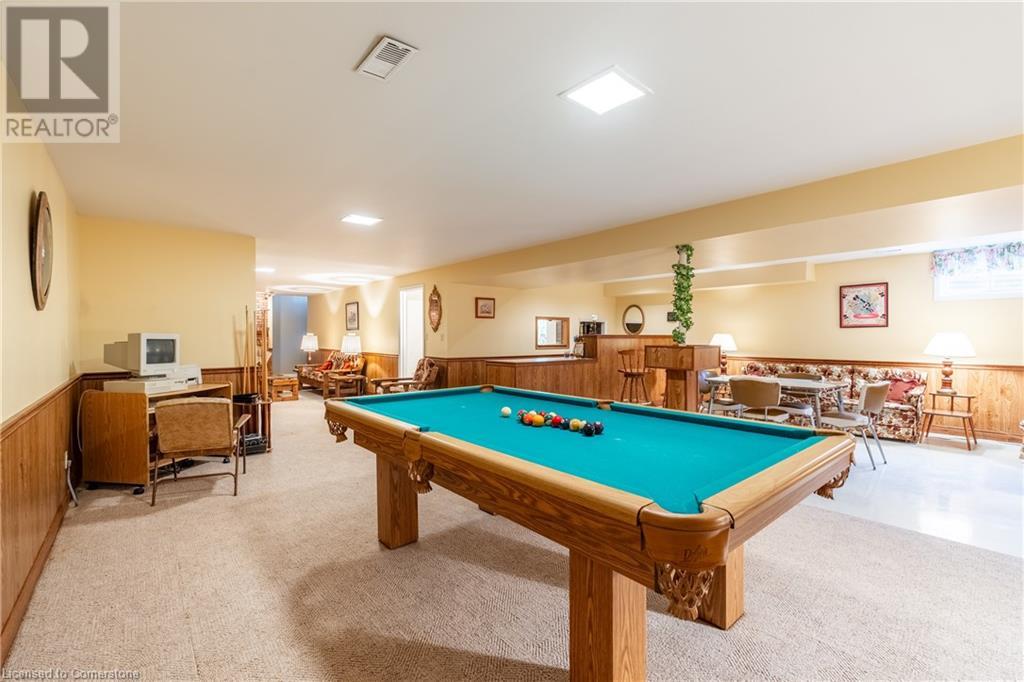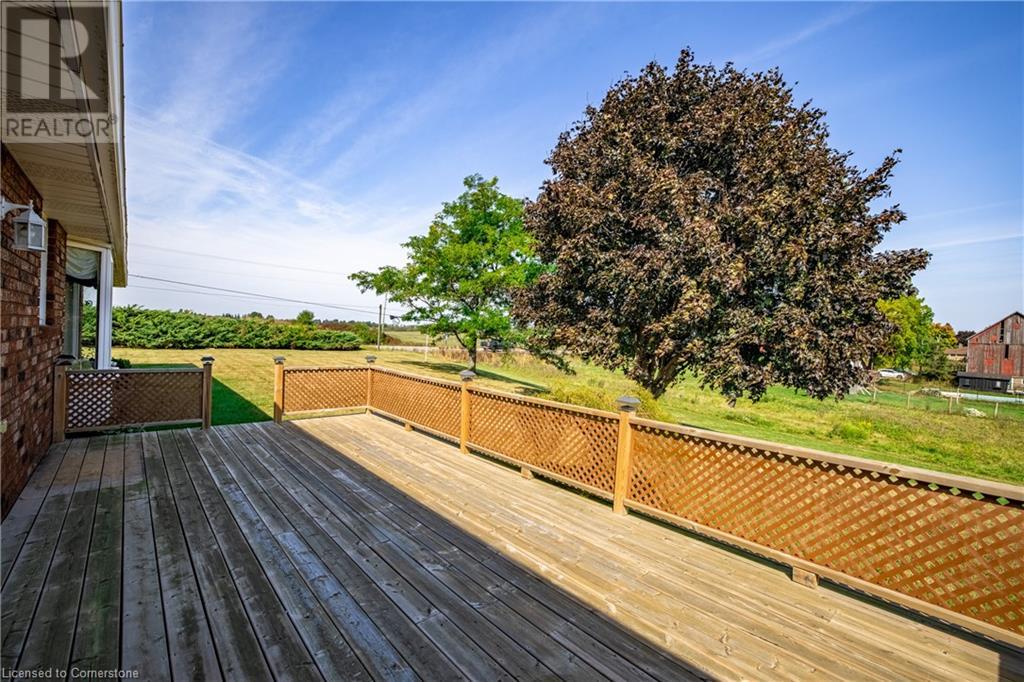(519) 503-8668
8560 Leeming Road Mount Hope, Ontario L0R 1W0
$899,900
Nestled on a picturesque 170 x 200 ft lot, this well-loved all-brick bungalow in Mt. Hope offers timeless charm and endless potential. With 1,645 sq ft of main-floor living, this home features 3 spacious bedrooms, 2 bathrooms, and the convenience of main-floor laundry. The expansive basement, complete with a second kitchen, provides a fantastic opportunity for in-law or multi-generational living. Enjoy peaceful farm views while still benefiting from easy highway access. This solid, one-owner home is ready for your vision—modernize to suit your style or move in and enjoy its classic appeal. Whether you're looking for a family home or a spacious downsizing option, this property offers both comfort and opportunity. Don’t miss out on this rare find—schedule your private showing today! (id:61771)
Property Details
| MLS® Number | 40703705 |
| Property Type | Single Family |
| Amenities Near By | Park, Public Transit, Schools |
| Equipment Type | None |
| Features | Southern Exposure, Paved Driveway, Country Residential, Automatic Garage Door Opener |
| Parking Space Total | 8 |
| Rental Equipment Type | None |
Building
| Bathroom Total | 3 |
| Bedrooms Above Ground | 3 |
| Bedrooms Total | 3 |
| Appliances | Central Vacuum, Dishwasher, Dryer, Microwave, Stove, Washer, Window Coverings, Garage Door Opener |
| Architectural Style | Bungalow |
| Basement Development | Finished |
| Basement Type | Full (finished) |
| Constructed Date | 1989 |
| Construction Style Attachment | Detached |
| Cooling Type | Central Air Conditioning |
| Exterior Finish | Brick |
| Fireplace Fuel | Wood |
| Fireplace Present | Yes |
| Fireplace Total | 2 |
| Fireplace Type | Other - See Remarks |
| Foundation Type | Block |
| Half Bath Total | 1 |
| Heating Fuel | Natural Gas |
| Heating Type | Forced Air |
| Stories Total | 1 |
| Size Interior | 1,645 Ft2 |
| Type | House |
| Utility Water | Drilled Well |
Parking
| Attached Garage |
Land
| Access Type | Road Access |
| Acreage | No |
| Land Amenities | Park, Public Transit, Schools |
| Sewer | Septic System |
| Size Depth | 200 Ft |
| Size Frontage | 150 Ft |
| Size Total Text | 1/2 - 1.99 Acres |
| Zoning Description | A1 |
Rooms
| Level | Type | Length | Width | Dimensions |
|---|---|---|---|---|
| Basement | 3pc Bathroom | 5'4'' x 8'5'' | ||
| Basement | Recreation Room | 46'8'' x 26'11'' | ||
| Main Level | Primary Bedroom | 12'4'' x 11'2'' | ||
| Main Level | Bedroom | 10'5'' x 10'8'' | ||
| Main Level | 5pc Bathroom | 12'4'' x 7'3'' | ||
| Main Level | Bedroom | 11'4'' x 9'6'' | ||
| Main Level | Laundry Room | 7'11'' x 7'1'' | ||
| Main Level | 2pc Bathroom | 2'11'' x 6'11'' | ||
| Main Level | Dining Room | 12'4'' x 10'10'' | ||
| Main Level | Eat In Kitchen | 12'5'' x 17'2'' | ||
| Main Level | Living Room | 15'2'' x 18'7'' | ||
| Main Level | Foyer | 10'3'' x 4'8'' |
https://www.realtor.ca/real-estate/27983394/8560-leeming-road-mount-hope
Contact Us
Contact us for more information

Rob Golfi
Salesperson
(905) 575-1962
www.robgolfi.com/
1 Markland Street
Hamilton, Ontario L8P 2J5
(905) 575-7700
(905) 575-1962
