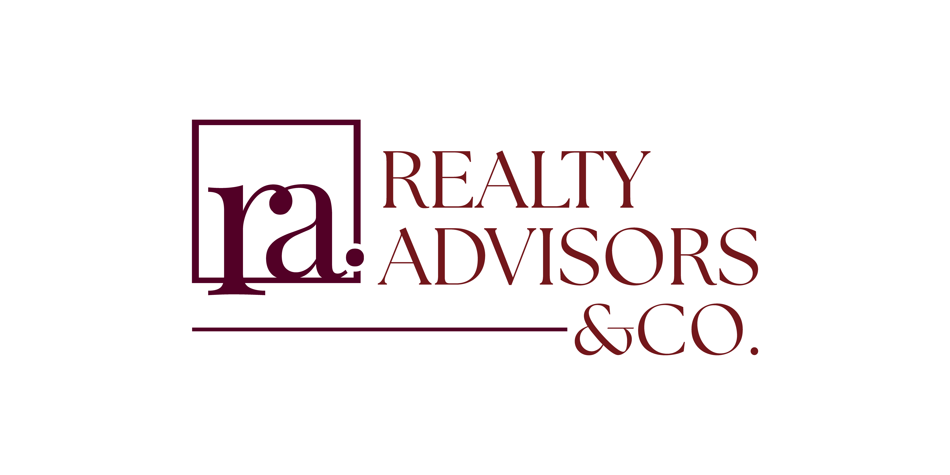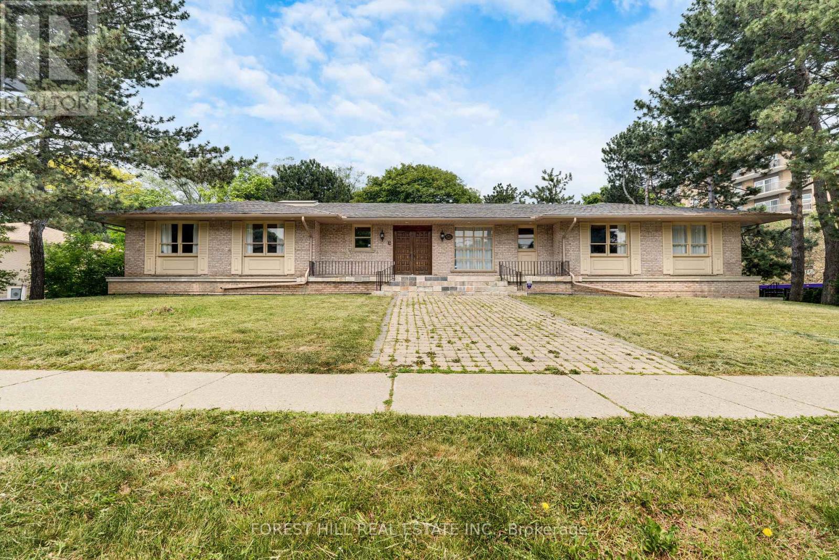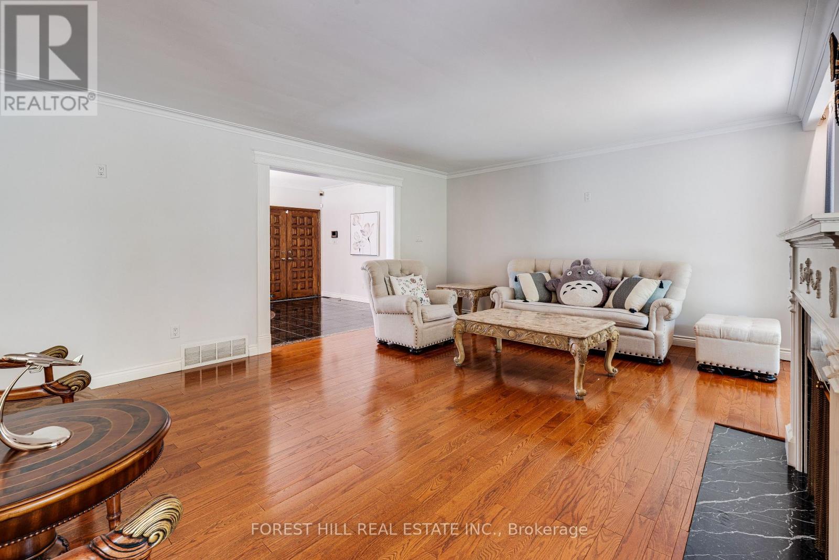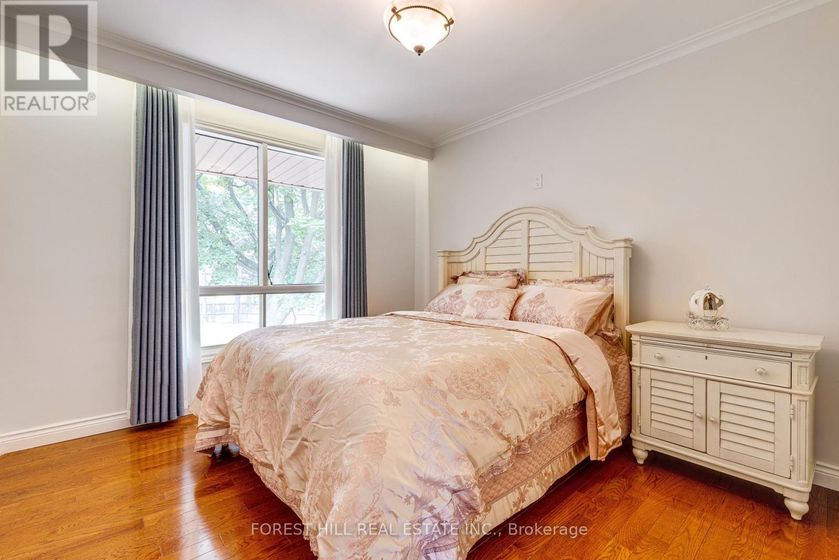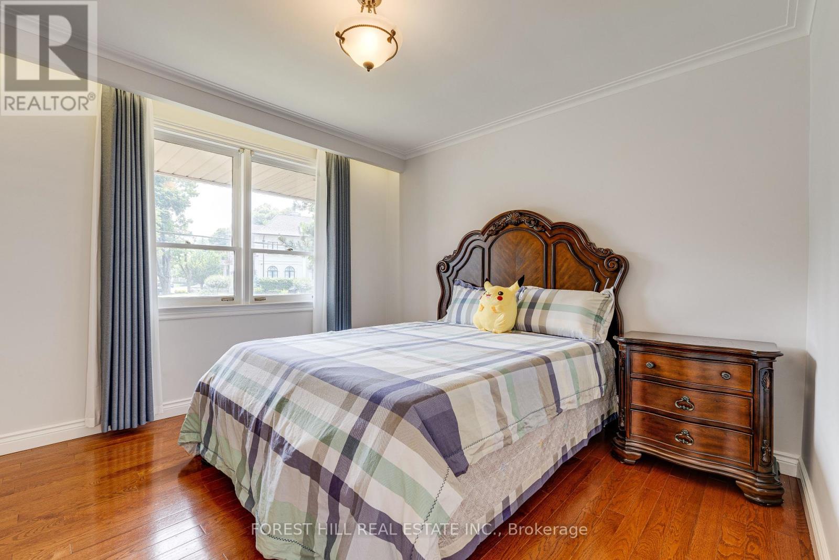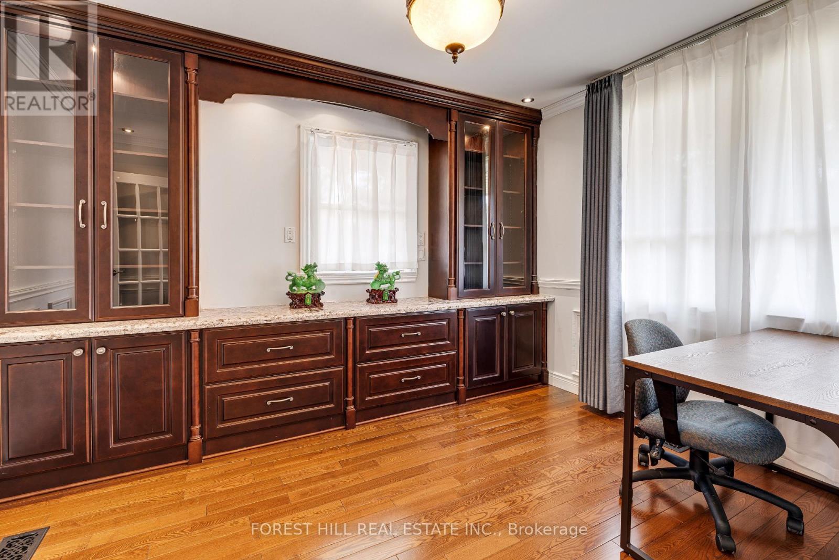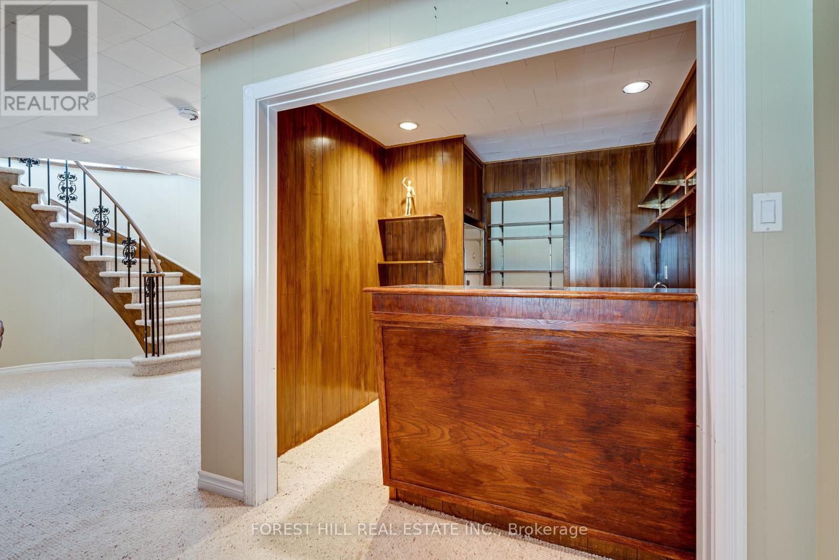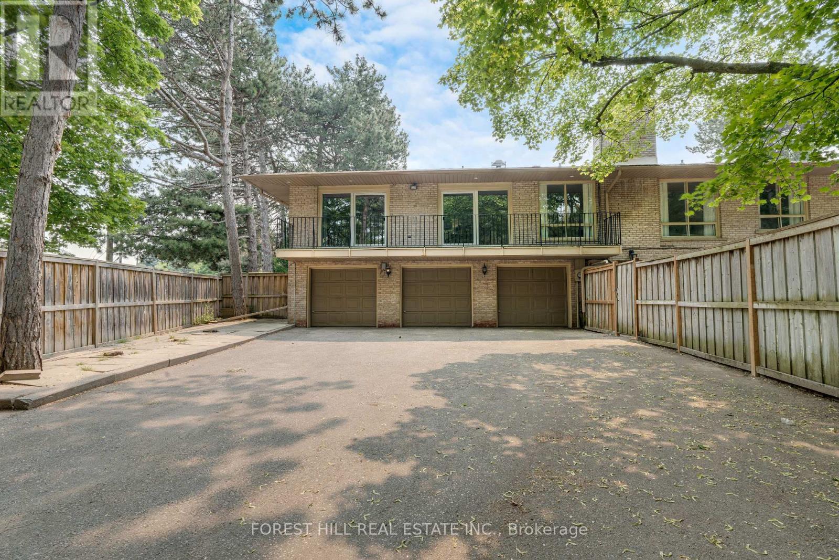(519) 503-8668
88 Fifeshire Road Toronto, Ontario M2L 2H1
5 Bedroom
4 Bathroom
3,500 - 5,000 ft2
Bungalow
Fireplace
Central Air Conditioning, Ventilation System
Forced Air
$7,900 Monthly
Lucky#88! Huge Corner Lot In Prestigious C12 Area & Top Schls! Move Right In A Gorgeous Bungalow (Above Ground Levels) Breakfast Area Facing On The East, Embracing Every Day With The First Rays Of The Rising Sun! Gourmet Eat-In Great Kitchen, Centre Island! In Immaculate Condition With Classic Style. Main Floor Library, Granite Countertops, Marble Floor In Kitchen, Hardwood Floors & Pot Lights, Wet Bar, Nanny Suite, Large Balcony! Lush Backyard W/3 Car-Garage & Fenced Private Garden. (id:61771)
Property Details
| MLS® Number | C11984526 |
| Property Type | Single Family |
| Community Name | St. Andrew-Windfields |
| Parking Space Total | 8 |
Building
| Bathroom Total | 4 |
| Bedrooms Above Ground | 4 |
| Bedrooms Below Ground | 1 |
| Bedrooms Total | 5 |
| Appliances | Dishwasher, Dryer, Stove, Washer, Refrigerator |
| Architectural Style | Bungalow |
| Basement Development | Finished |
| Basement Features | Walk Out |
| Basement Type | N/a (finished) |
| Construction Style Attachment | Detached |
| Cooling Type | Central Air Conditioning, Ventilation System |
| Exterior Finish | Brick |
| Fireplace Present | Yes |
| Flooring Type | Hardwood, Carpeted, Marble |
| Foundation Type | Concrete |
| Half Bath Total | 1 |
| Heating Fuel | Natural Gas |
| Heating Type | Forced Air |
| Stories Total | 1 |
| Size Interior | 3,500 - 5,000 Ft2 |
| Type | House |
| Utility Water | Municipal Water |
Parking
| Garage |
Land
| Acreage | No |
| Sewer | Sanitary Sewer |
| Size Depth | 186 Ft ,4 In |
| Size Frontage | 124 Ft ,2 In |
| Size Irregular | 124.2 X 186.4 Ft ; Pie-shaped Lot |
| Size Total Text | 124.2 X 186.4 Ft ; Pie-shaped Lot |
Rooms
| Level | Type | Length | Width | Dimensions |
|---|---|---|---|---|
| Main Level | Living Room | 6.25 m | 4.83 m | 6.25 m x 4.83 m |
| Main Level | Dining Room | 4.83 m | 3.94 m | 4.83 m x 3.94 m |
| Main Level | Kitchen | 3.71 m | 3.71 m | 3.71 m x 3.71 m |
| Main Level | Eating Area | 4.55 m | 3.33 m | 4.55 m x 3.33 m |
| Main Level | Library | 3.58 m | 2.79 m | 3.58 m x 2.79 m |
| Main Level | Family Room | 4.83 m | 4.19 m | 4.83 m x 4.19 m |
| Main Level | Primary Bedroom | 4.75 m | 4.85 m | 4.75 m x 4.85 m |
| Main Level | Bedroom 2 | 3.63 m | 3.48 m | 3.63 m x 3.48 m |
| Main Level | Bedroom 3 | 3.48 m | 3.48 m | 3.48 m x 3.48 m |
| Main Level | Bedroom 4 | 2.67 m | 2.34 m | 2.67 m x 2.34 m |
| Ground Level | Recreational, Games Room | 9.35 m | 5.33 m | 9.35 m x 5.33 m |
| Ground Level | Bedroom 5 | 6.63 m | 5.94 m | 6.63 m x 5.94 m |
Utilities
| Cable | Available |
| Sewer | Available |
Contact Us
Contact us for more information
Linda Pu
Salesperson
Forest Hill Real Estate Inc.
15 Lesmill Rd Unit 1
Toronto, Ontario M3B 2T3
15 Lesmill Rd Unit 1
Toronto, Ontario M3B 2T3
(416) 929-4343
