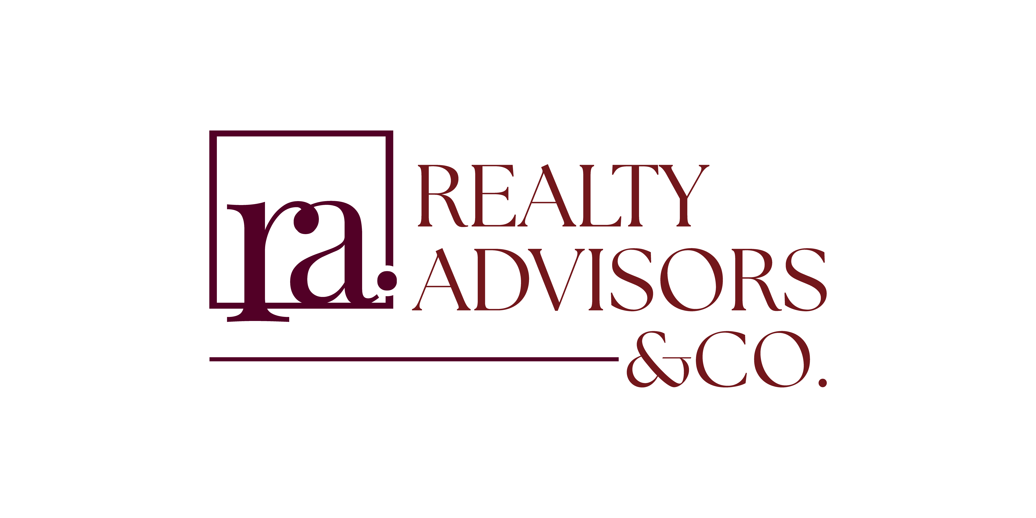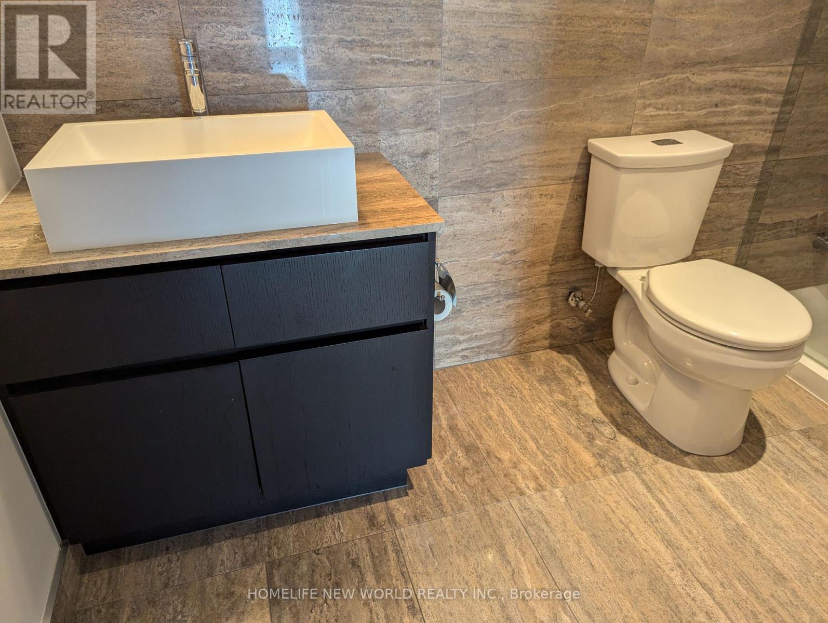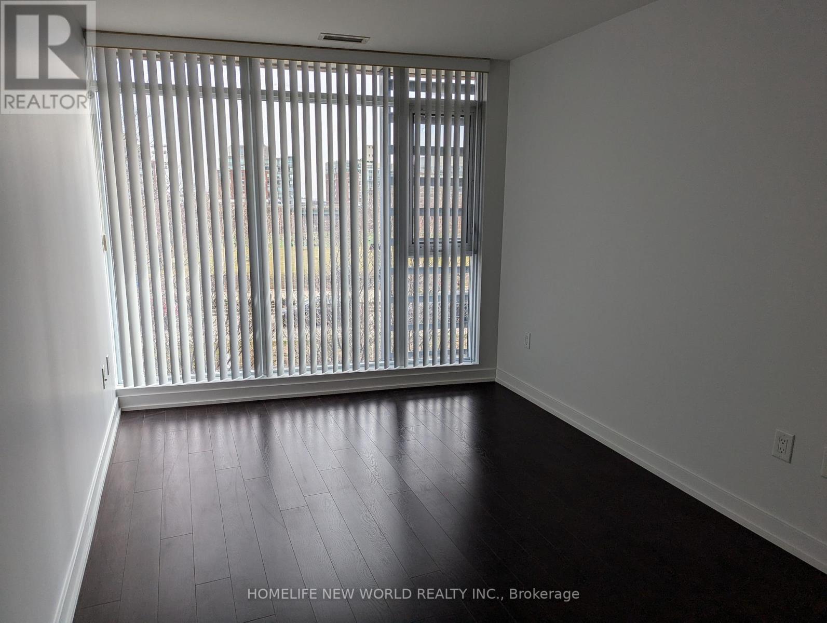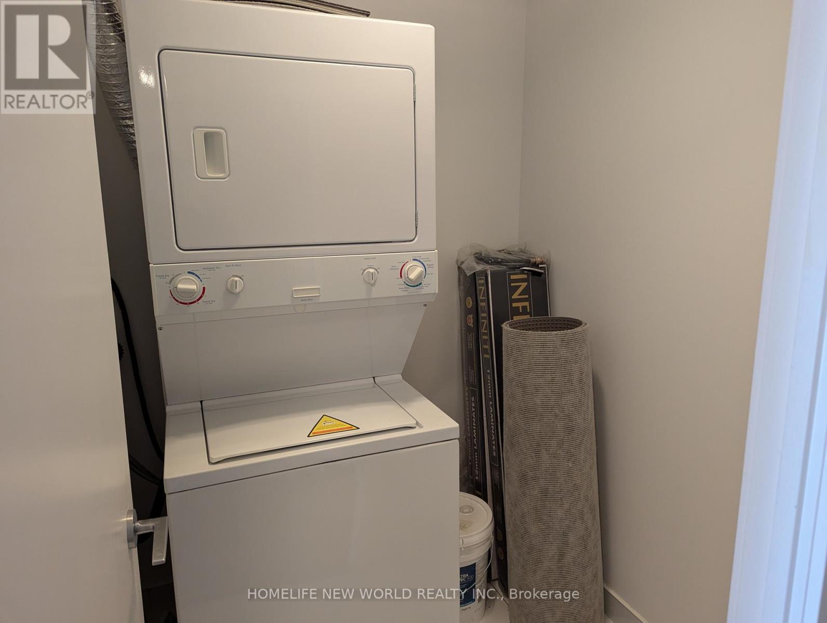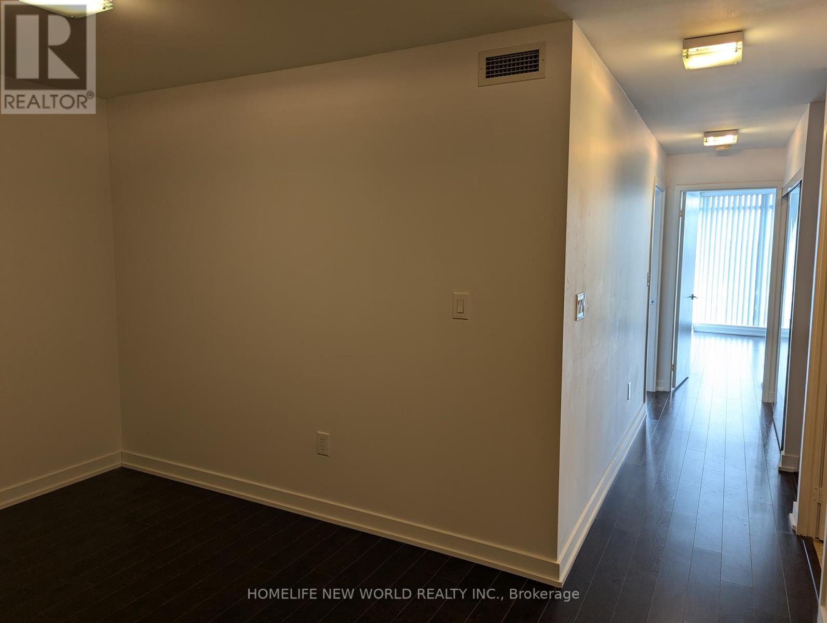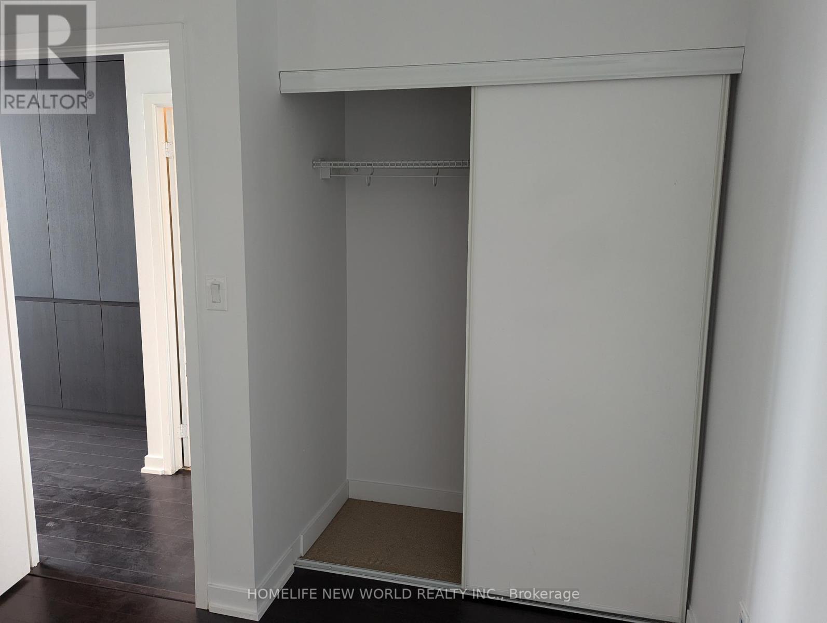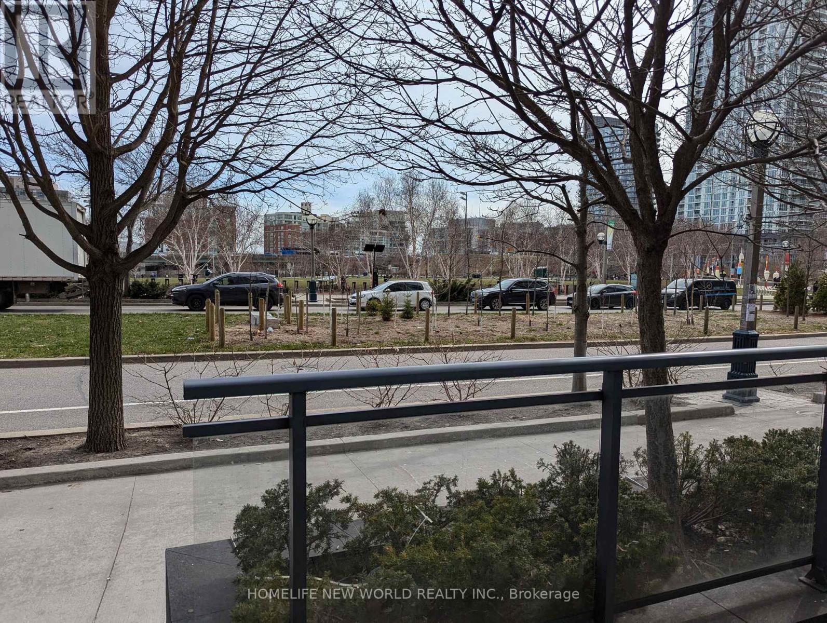(519) 503-8668
G03 - 56 Fort York Boulevard Toronto, Ontario M5V 4A6
$5,000 Monthly
Downtown Toronto Executive Luxury Condo/Townhouse. Spacious & Bright 3 Bedrooms + Den With 3 Full Baths.$$$ Live/Work Zoned. Close To All Facilities And Fort York Blvd & 8.5-acre Cityplace Park.Perfect For Professionals Looking To Work From Home & Also Have Walk-In Traffic. Multi-Purpose Zoned For Live/Work With Private Entrance, Great Street South Exposure For Business, Rare Find In The Heart Of Downtown. Minutes To Rogers Centre. And Others. Apprx 1450+130 Balcony Space. Large Main Floor area with extra Den/room and Full Bath!!! (id:61771)
Property Details
| MLS® Number | C12063807 |
| Property Type | Single Family |
| Neigbourhood | Fort York-Liberty Village |
| Community Name | Waterfront Communities C1 |
| Community Features | Pet Restrictions |
| Parking Space Total | 1 |
| Structure | Squash & Raquet Court |
Building
| Bathroom Total | 3 |
| Bedrooms Above Ground | 3 |
| Bedrooms Below Ground | 1 |
| Bedrooms Total | 4 |
| Age | 0 To 5 Years |
| Amenities | Exercise Centre, Visitor Parking |
| Appliances | Dryer, Stove, Washer, Refrigerator |
| Cooling Type | Central Air Conditioning |
| Exterior Finish | Brick |
| Flooring Type | Hardwood, Carpeted |
| Heating Fuel | Natural Gas |
| Heating Type | Forced Air |
| Stories Total | 2 |
| Size Interior | 1,400 - 1,599 Ft2 |
| Type | Row / Townhouse |
Parking
| Underground | |
| Garage |
Land
| Acreage | No |
Rooms
| Level | Type | Length | Width | Dimensions |
|---|---|---|---|---|
| Second Level | Primary Bedroom | 16.6 m | 9.81 m | 16.6 m x 9.81 m |
| Second Level | Bedroom 2 | 12.24 m | 8.96 m | 12.24 m x 8.96 m |
| Main Level | Living Room | 12.8 m | 8.53 m | 12.8 m x 8.53 m |
| Main Level | Dining Room | 14.93 m | 9.94 m | 14.93 m x 9.94 m |
| Main Level | Bedroom 3 | 10.99 m | 8.23 m | 10.99 m x 8.23 m |
| Main Level | Kitchen | 14.93 m | 9.44 m | 14.93 m x 9.44 m |
Contact Us
Contact us for more information

Andrew Lee
Salesperson
(416) 490-1177
www.kevreninc.com/
201 Consumers Rd., Ste. 205
Toronto, Ontario M2J 4G8
(416) 490-1177
(416) 490-1928
www.homelifenewworld.com/
