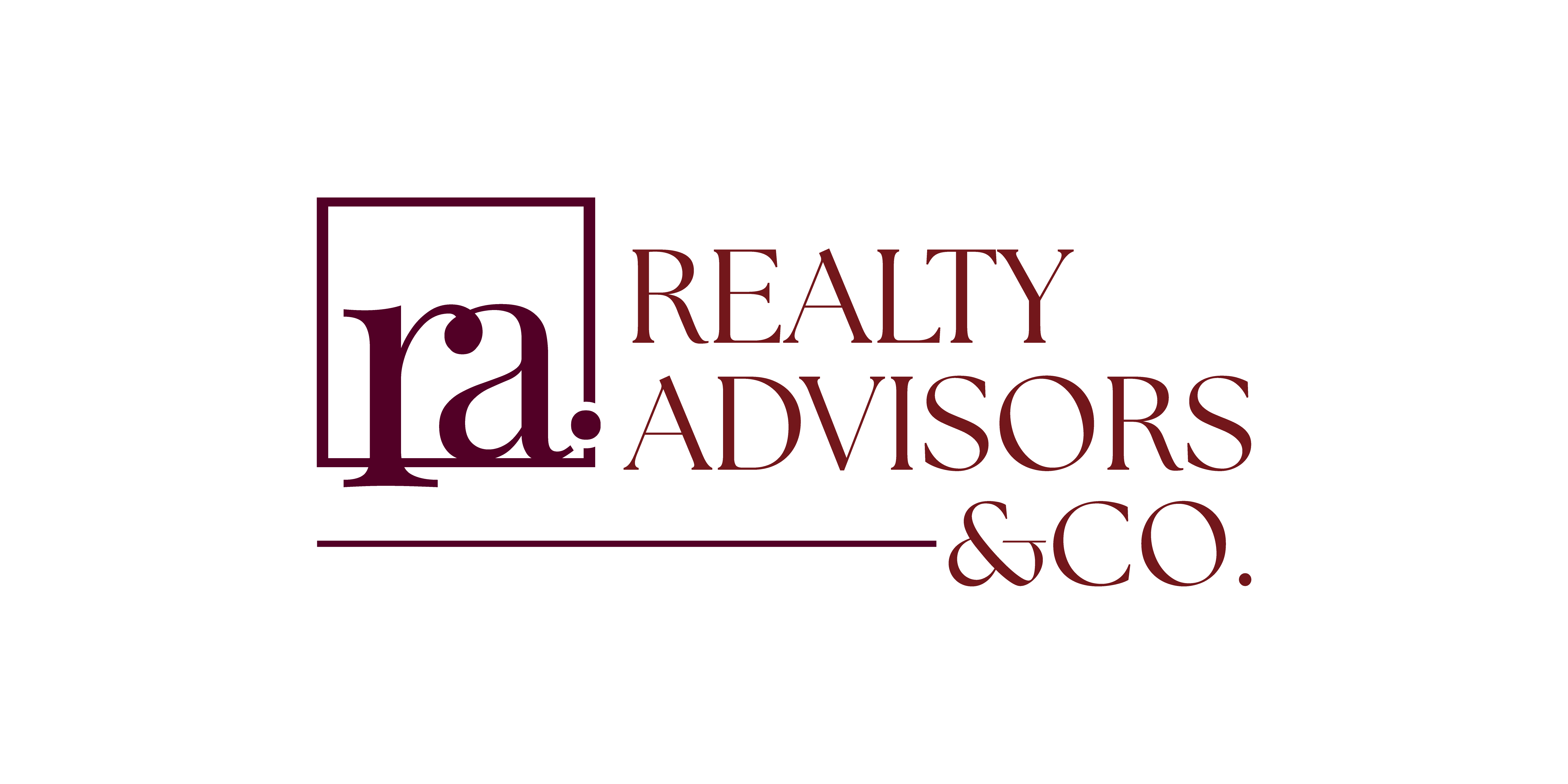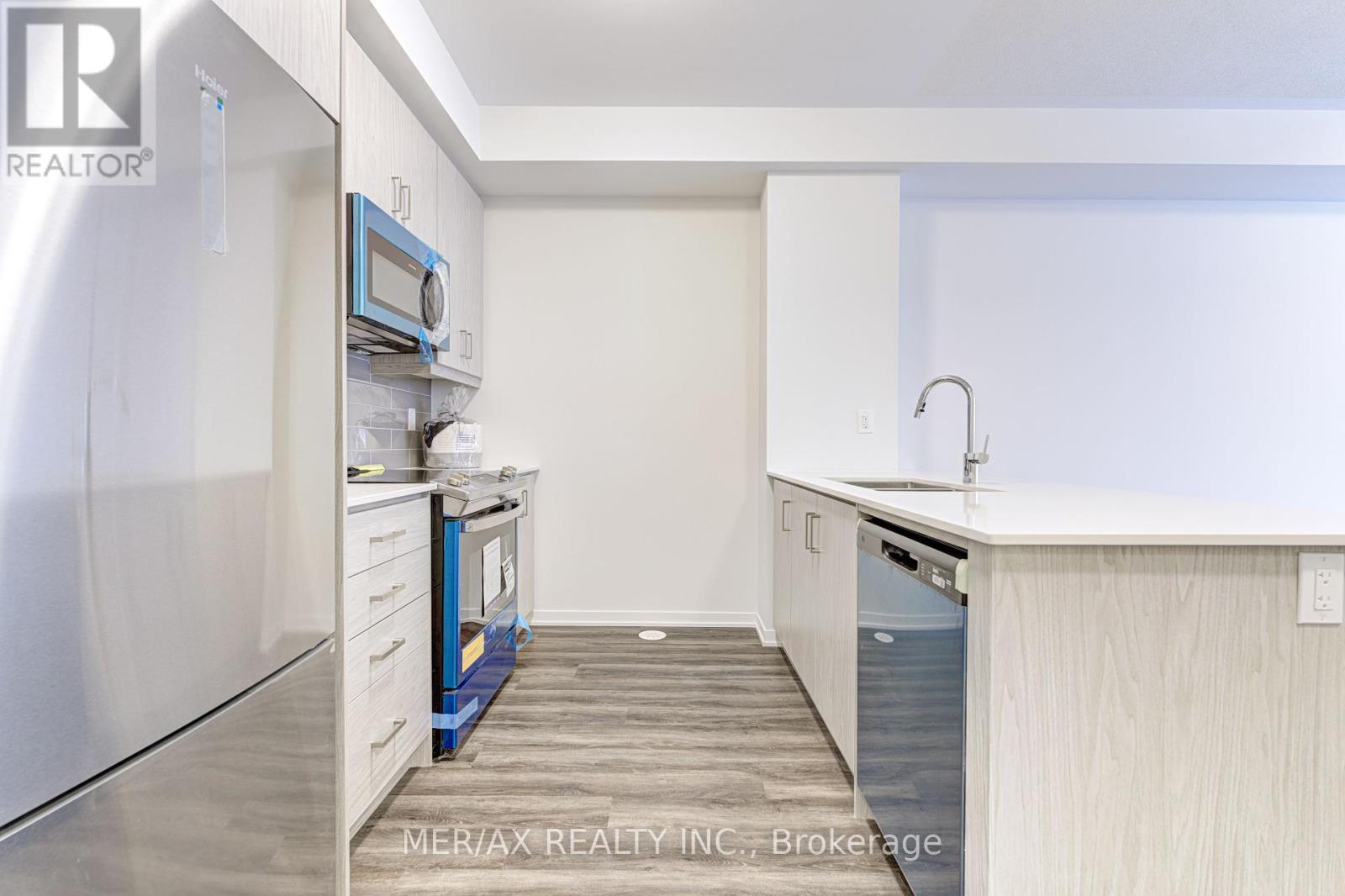(519) 503-8668
Th312 - 130 Honeycrisp Crescent Vaughan, Ontario L4K 5Z8
$2,700 Monthly
Welcome to this beautifully designed, never-lived-in condo townhouse, offering the perfect blend of luxury, comfort, and convenience. With 1,082 sq. ft. of thoughtfully planned living space, this 2-bedroom, 2.5-bath home is ideal for young families, professionals, and students alike.Enjoy a modern open-concept layout, upscale finishes, and your own exclusive-use sunken patio terrace perfect for relaxing or entertaining.Located just a 5-minute walk from the Vaughan Metropolitan Centre and TTC Subway Station, youll benefit from easy access to Highways 400, 407, and 7. The home is steps to everyday essentials including the YMCA, IKEA, and the public library, and just minutes from Costco, Vaughan Mills, and Canadas Wonderland. Plus, its only two subway stops to York University.Experience the best of urban living where style meets function this is modern living at its finest.Dont miss this opportunity. Schedule your private showing today! (id:61771)
Property Details
| MLS® Number | N12063826 |
| Property Type | Single Family |
| Community Name | Vaughan Corporate Centre |
| Amenities Near By | Park, Public Transit |
| Community Features | Pets Not Allowed, School Bus |
| Parking Space Total | 1 |
Building
| Bathroom Total | 3 |
| Bedrooms Above Ground | 2 |
| Bedrooms Total | 2 |
| Age | 0 To 5 Years |
| Amenities | Party Room, Visitor Parking |
| Appliances | Cooktop, Dishwasher, Dryer, Microwave, Oven, Range, Washer, Refrigerator |
| Cooling Type | Central Air Conditioning |
| Exterior Finish | Brick |
| Flooring Type | Vinyl, Ceramic, Carpeted |
| Half Bath Total | 1 |
| Heating Fuel | Natural Gas |
| Heating Type | Forced Air |
| Size Interior | 1,000 - 1,199 Ft2 |
| Type | Row / Townhouse |
Parking
| Underground | |
| Garage |
Land
| Acreage | No |
| Land Amenities | Park, Public Transit |
Rooms
| Level | Type | Length | Width | Dimensions |
|---|---|---|---|---|
| Lower Level | Primary Bedroom | 3.27 m | 3 m | 3.27 m x 3 m |
| Lower Level | Bedroom 2 | 2.74 m | 3.06 m | 2.74 m x 3.06 m |
| Lower Level | Bathroom | 2.4 m | 1.48 m | 2.4 m x 1.48 m |
| Main Level | Living Room | 5.84 m | 3.04 m | 5.84 m x 3.04 m |
| Main Level | Kitchen | 3.35 m | 2.92 m | 3.35 m x 2.92 m |
| Main Level | Dining Room | 3.28 m | 2.09 m | 3.28 m x 2.09 m |
Contact Us
Contact us for more information

Farid Toghrol
Salesperson
202 May Avenue
Richmond Hill, Ontario L4C 3S6
(905) 737-9000
(905) 737-1799
www.meraxrealty.ca



























