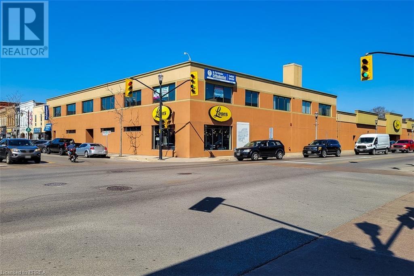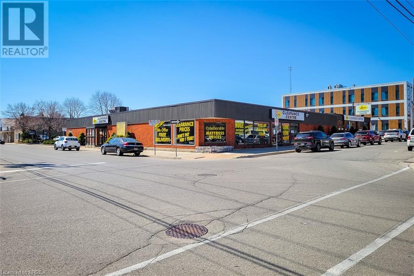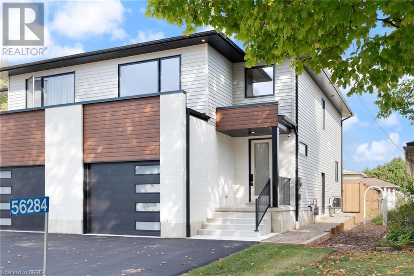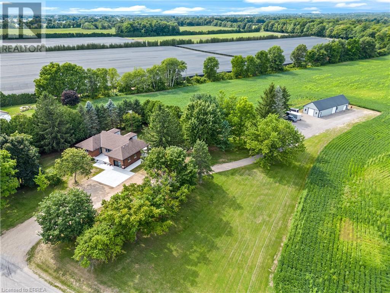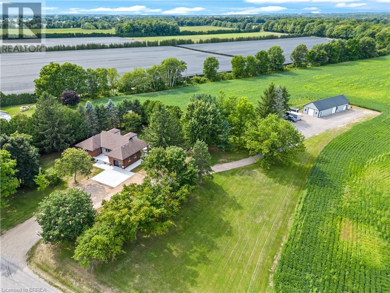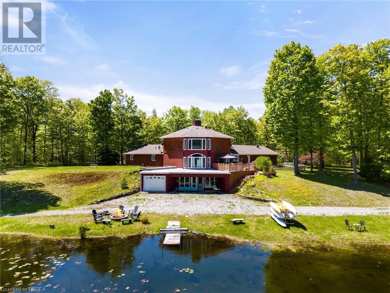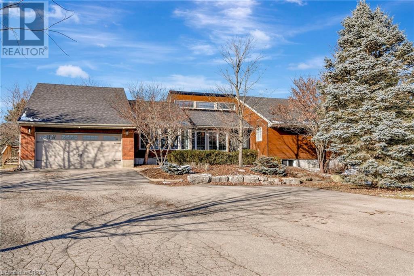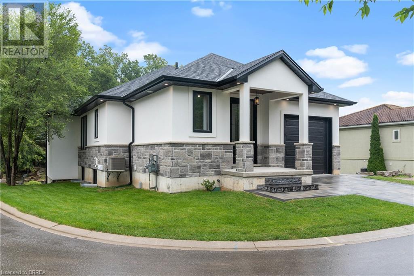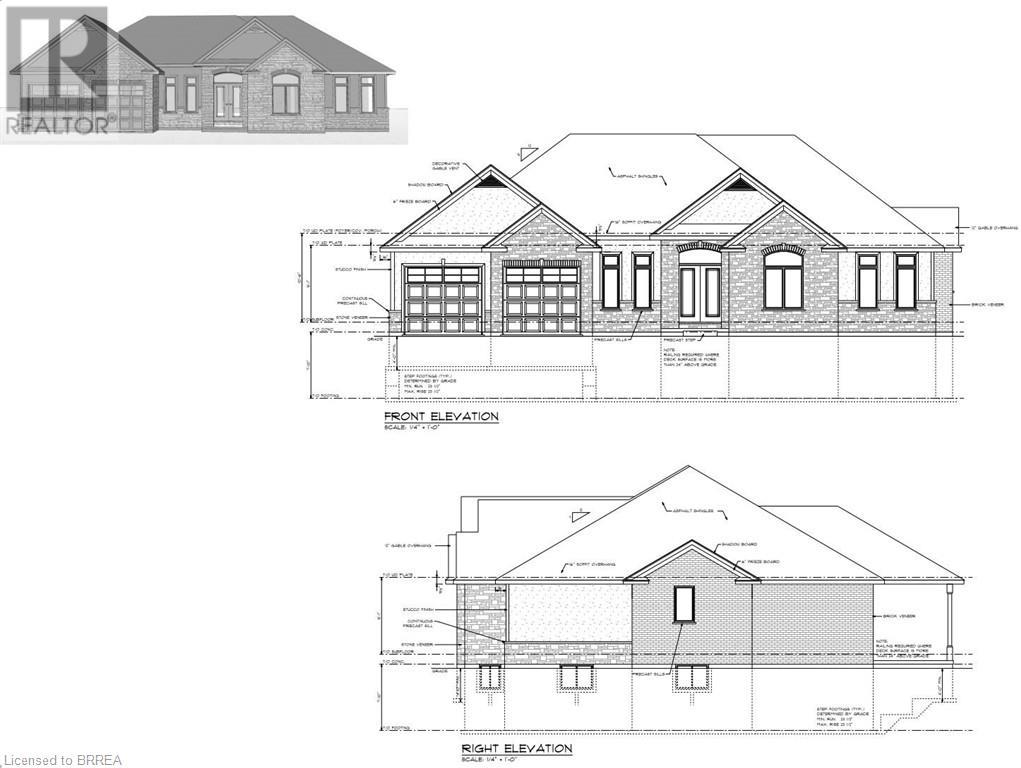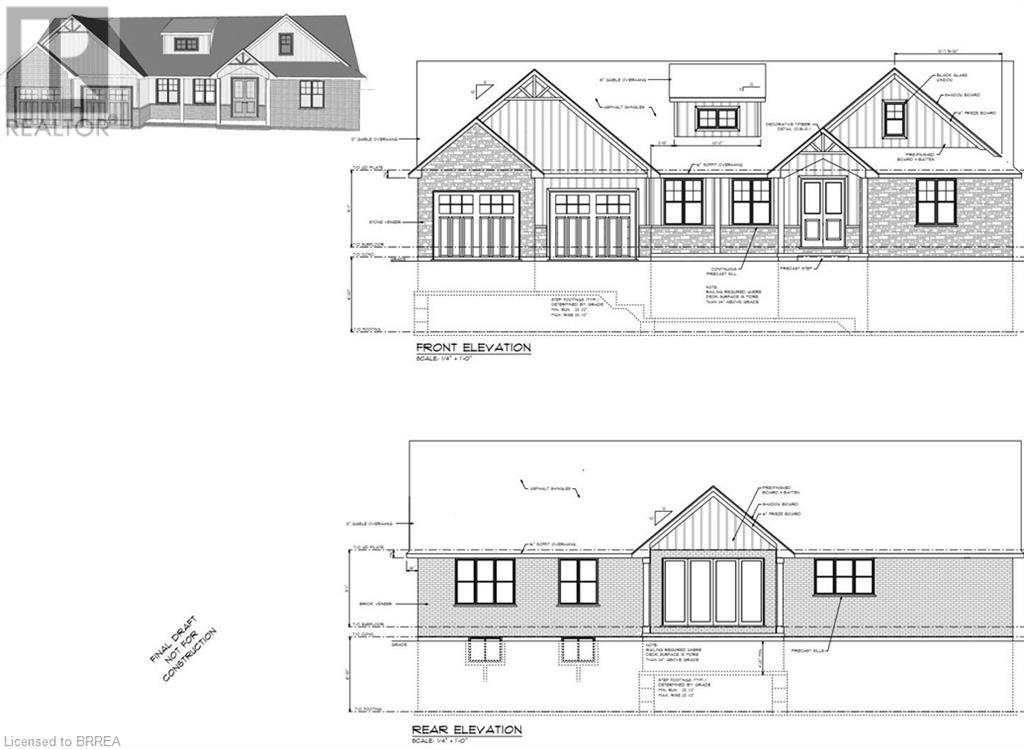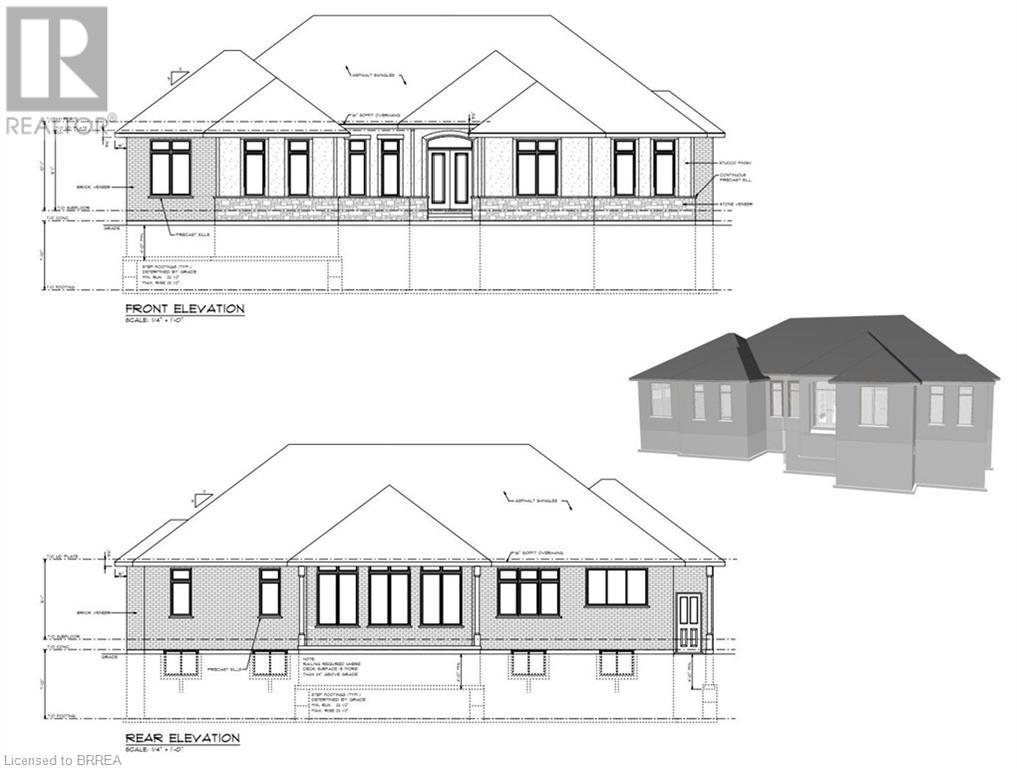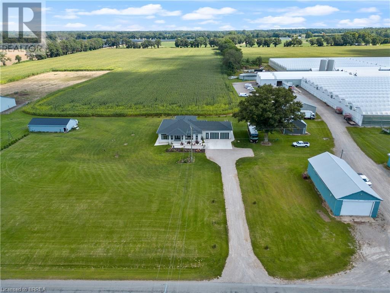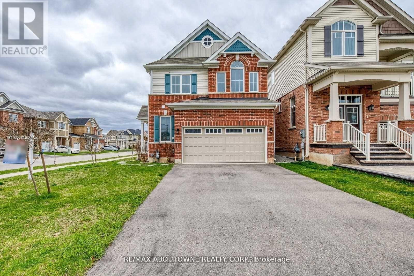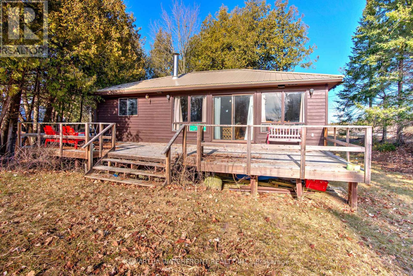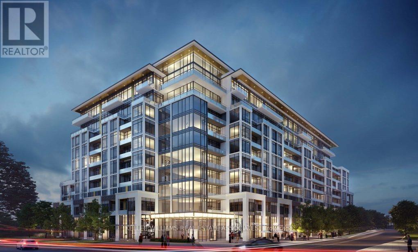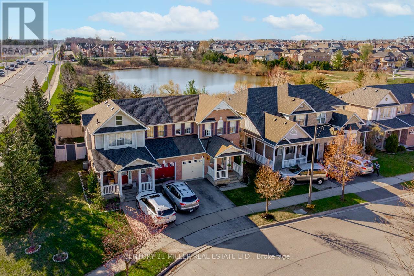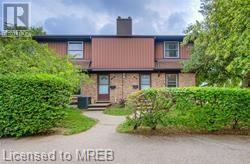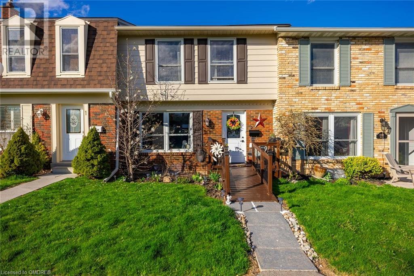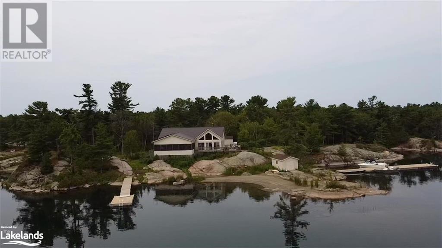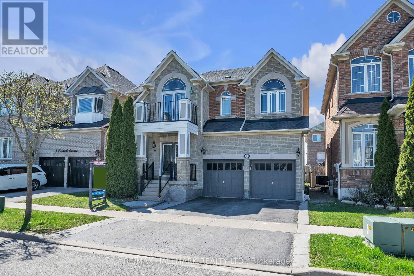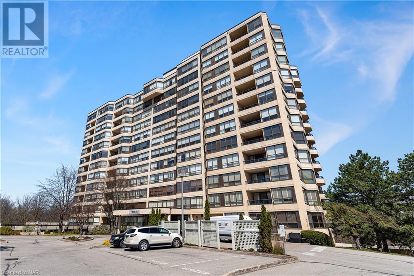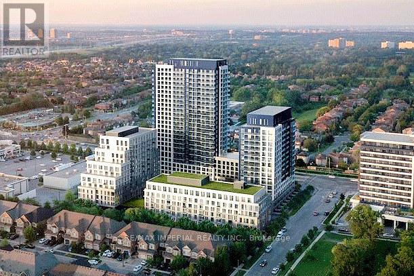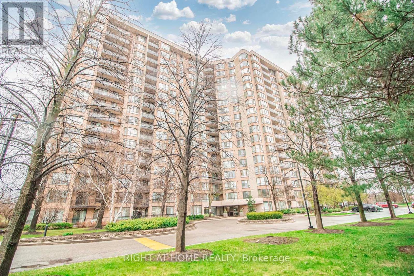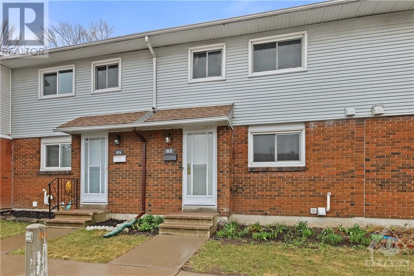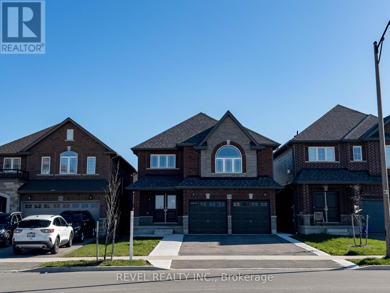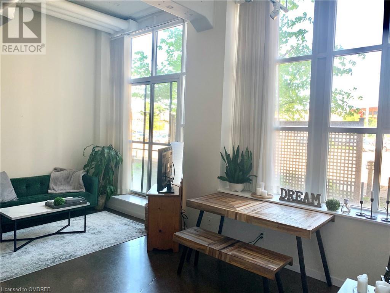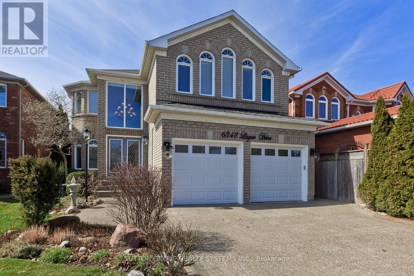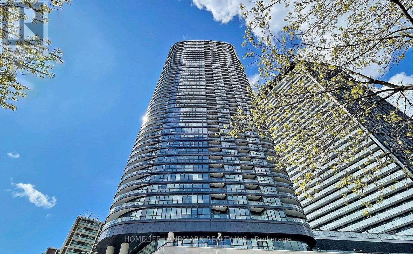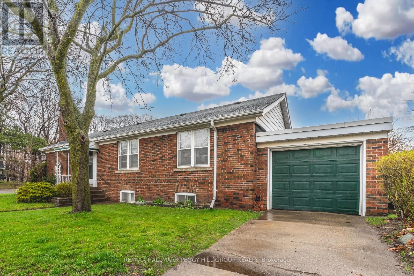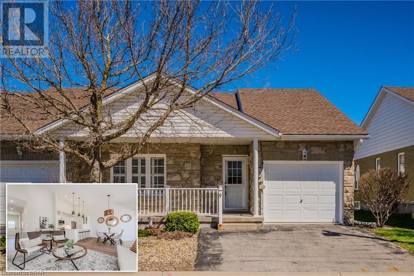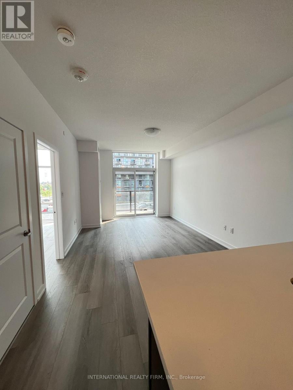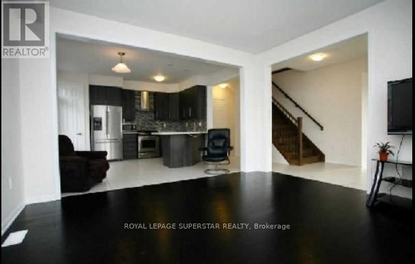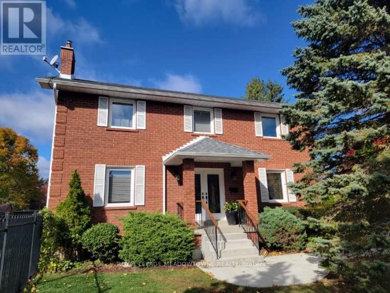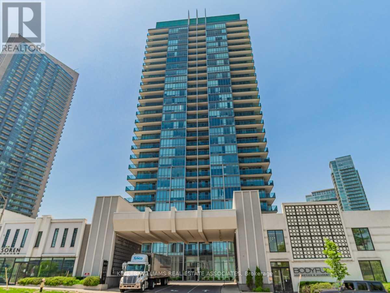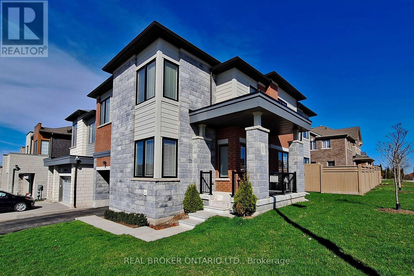Property Listings
Chris serves clients across Brantford, Paris, Burford, St. George, Brant, Ayr, Princeton, Norwich, Woodstock, Delhi, Waterford, Norfolk County, Caledonia, Hagersville, and Haldimand.
Find your next residential or commercial property below.
Chris’ Featured Listings
Simcoe, Ontario
An incredible 5,600 square feet of prime space is now available for lease above Leon's. With common washrooms shared with an existing tenant, (orthodontist) this space is perfect for a wide variety of businesses. The TMI includes heat and hydro, tenant to supply their own internet. Don't miss out on the chance to elevate your business to this great location. (id:51211)
Simcoe, Ontario
15,000 sqft main floor unit is now available in prime location. Many windows, great for displays. Can be split into two spaces, giving you flexibility to design your perfect business layout. Plus, additional 5,000 sqft of basement space for more storage or operations. (id:51211)
Straffordville, Ontario
Welcome to 56284 Heritage Line a stunning semi-detached home in Straffordville, boasting a California-style design that allows for flexible living arrangements. This remarkable property can be easily configured into two units, comprising of an upper and lower level, complete with their own separate entrances and individual hydro panels. Accentuating the aesthetic of this beautiful home are the sleek black-trimmed windows and a welcoming full-length glass door that opens into the stylish foyer. Inside, you'll find modern finishes and a carefully chosen color palette that adds a touch of sophistication. The main floor living spaces are adorned with durable vinyl plank flooring, creating a seamless flow throughout the open-concept design. The family room overlooks both the dining area as well as the chic kitchen featuring floor-to-ceiling white cabinetry, quartz countertops, a tasteful grey subway-tiled backsplash, and a spacious island with pendant lighting, perfect for breakfast bar seating. The kitchen also provides convenient walk-out access to a raised deck, ideal for outdoor gatherings and relaxation. On the upper level, you'll find three fair-sized bedrooms offering plush luxury carpeting for added comfort, a 4-piece bathroom as well as a convenient laundry room. The primary bedroom is a true retreat, boasting an expansive window, a walk-in closet, and a 5-piece ensuite. Additionally, the unfinished basement presents an exciting opportunity to create a fully separate living space its own entrance and already separated hydro panels. Stepping outside, a raised deck offers a vantage point to appreciate the great fully fenced yard, providing a blank canvas for your personal landscaping aspirations. Embrace the potential and possibilities that this fantastic property has to offer! (id:51211)
Courtland, Ontario
Situated on 29.4 acres of serene rolling farm fields (ginseng free) sits Wildewood Hideaway, a skillfully updated all brick bungalow, surrounded by mature trees and the peaceful sights and sounds of rural living. Imagine having this much land with a fully finished home and a sizable shop....well now you don’t have to!! With a superb location nestled between Tillsonburg and Courtland, this sprawling property offers the best of Oxford and Norfolk County. In company with the modernized 4-bedroom home, the large shop features a recently installed concrete floor, 2 10x10 bay doors with a 7x8 garage door to the rear, hydro, gas and water hook ups, perfect for entrepreneurs, tradesmen or the like. Meanwhile the home itself offers a 2021 installed concrete driveway and patio that creates a clean and modern look to the exterior of the home alongside the new exterior doors & windows, as well as a new roof, soffit & facia (2021). Entering into the front of the home, the spacious living room with vinyl plank flooring & pain, trim, baseboards (2021) flows seamlessly to the open concept dining room/kitchen (2022). The upper level provides a private loft space with a full bedroom and upper living room with lush carpeting (2022). The kitchen hosts new luxury stainless steel appliances, soft close cabinets and drawers, and a spacious pantry. The main level also boasts three spacious bedrooms (2022) including the primary bedroom & main bathroom (granite counter tops, shower tiled & fixtures 2022), while the lower level has been completely updated with half the space transformed into a large rec-room complete with new gas fireplace and stunning custom mantel and the other side hosting storage and utility spaces for mechanics, all of which are owned (HWT, Forced Air Furnace both 2021). (id:51211)
Courtland, Ontario
Truly one-of-a-kind, this stunningly updated, all brick bungalow has been expertly modernized and is a rare find on the border between Courtland and Tillsonburg allowing for the best of both Oxford and Norfolk County. A concrete driveway(2021) carries you to the horse-shoe front patio that has the perfect view of the country highway. The new exterior doors & windows, as well as a new roof, soffit & facia (2021) start your tour off. Entering into the front of the home, the spacious living room (vinyl plank flooring & pain, trim, baseboards 2021) flows seamlessly to the open concept dinning room/kitchen (2022), perfect for entertaining friends and family or the daily hustle of family life. An upper level provides a private loft space with a full bedroom and upper living room with lush carpeting (2022); great for growing kids who want more independence or to keep the toys tucked away from view. The kitchen hosts new luxury stainless steel appliances, soft close cabinets and drawers, including a spacious pantry. The main level also boasts three spacious bedrooms (2022) including the primary bedroom & main bathroom (granite counter tops, shower tiled & fixtures 2022), while the lower level has been completely updated with half the space a transformed into a large rec-room complete with new gas fireplace stunning custom mantel and the other side hosting storage and utility spaces for mechanics, all of which are owned (HWT, Forced Air Furnace both 2021). If the interior hasn't enticed you then maybe the exterior will! A large shop is set next to the 29 acres of rolling farm fields (ginseng free) boasting a new concrete floor, 2 10X10 bay doors, with a 7X8 garage door to the rear, hydro, gas and water hook ups, perfect for entrepreneurs, tradesmen or the like. Come for the stunning home, but stay for the space! (id:51211)
Faraday, Ontario
An extraordinary opportunity awaits at King's Wee Castle. Spanning 3,200 sqft of living space and sitting on just over 17 acres, this property is being sold fully furnished and ready to be enjoyed! A stunning pond perfect for kayaking, canoeing, and basking in the simple pleasures of summer is a prominent feature of this property, offering privacy and seclusion while being conveniently located just a short distance from all of Bancroft's amenities. Inside this remarkable home, you'll find breathtaking views that capture the essence of the surroundings. The home comprises 4 bedrooms, (plus 2 additional rooms currently used as bedrooms), including an oversized primary bedroom that offers stunning morning views of the water! Featuring double walk-in closets and luxurious 5pc ensuite. The open upper-level space is perfect for a home office or den, while the main floor laundry adds to the home's ease. The sunken living room and formal dining area create a grand atmosphere that's ideal for entertaining guests. The space features exquisite views, gleaming hardwood floors, and large bay window that floods the room with natural light. The kitchen boasts custom soft-close solid maple cabinets and island, making it a delightful space to spend time in. With an impressive lower level that has separate and convenient access from the garage. The living space is perfect for relaxation, complete with a rec room, wood-burning fireplace, 3-pc bath, bar area, and walk-out access to the covered patio. Outdoors is stunning, with large composite decking that's maintenance-free and overlooking the water, offering the perfect spot to observe the goings-on, from the dock to the volleyball court and beyond. Triple garage features heating, while an attached rear garage provides ample storage space for kayaks, paddleboards, and other equipment. The outdoor furnace system and high-efficiency geothermal heat pump system are just a few of the added perks of this remarkable property. (id:51211)
Brantford, Ontario
Step into this hidden gem, a beautiful retreat home just 3 minutes to the 403, perfectly set back from the the hustle of the city. Tucked amidst a canopy of mature trees, this ranch-style home boasts 3+2 bedrooms and over 4,000sqft of living space. Positioned away from the road, it ensures a world of privacy that you are sure to embrace. Upon entering into the grand foyer, the soaring ceilings immediately convey the sense of expansive interiors. The generously sized family room, adorned with a corner fireplace and walnut flooring, seamlessly connects to the dining room. From the den and dining area, sliding doors lead you to the walk-out access with an outdoor kitchen that is an entertainer's dream, complete with an raised bar-style seating with granite counters, wet bar, fridge, and NG propane line – a perfect summer retreat and provides a custom cover for the end of the season. I. Indoors, the Clawsie kitchen is equally as impressive with greenhouse-style windows, matching granite counters and backsplash, and porcelain-tiled floors. The spacious primary bedroom offers red oak flooring, a 5-piece ensuite, and a walk-in closet with built-ins. Two additional bedrooms, a 4-piece bathroom, and a convenient laundry room complete the main level. The lower level introduces versatility with a finished 2-bedroom in-law suite boasting large windows, a 4-piece bathroom with heated floors, an exercise room, workshop, and a cold cellar. Noteworthy upgrades include Muskoka Brown Maibec in 2023, a new furnace in 2022, A/C in 2021, Roof in 2020, and fireplace repointing in 2023. (id:51211)
Tillsonburg, Ontario
Indulge in the of luxury of Unit 16 in the exclusive Millpond Estates adult living community! This residence showcases ultra-modern features and timeless finishes, presenting an elegant opportunity just waiting for you to make your move. A perfect pairing of stone and stucco exterior welcome you as you drive through the impressive court and arrive at this beautiful home. Step into the front foyer or through the private entrance off the single-car garage, and the open-concept living space unfolds, featuring the dream entertaining space for any at-home chef—the kitchen. A combination of white oak, white lifetime warranty quartz covering the large island, beveled subway tile and navy steel appliances are illuminated by the abundance of lighting options, whether the under-mount LEDs or the natural light blanketing the space through large trimless windows. The gorgeous kitchen flows effortlessly into the living room as a custom shiplap mantle and gas fireplace centre the room. An all-glass door leads to the upper balcony overlooking the private pond and waterfall that this community was named. The builder brilliantly executed the use of glass railings for the upper balcony so as to not hinder the serene view. A generous primary bedroom with an ensuite featuring an all-black modern marble tiled shower, with iron finishes and glass sliding doors, along with a high-end rain shower head completes the main level. As you walk down the custom-created hardwood staircase, the fully finished lower level is illuminated by LED lighting lining the baseboards as the covered lower level stone patio, secondary bedroom, secondary full washroom and storage area are revealed. An ultra-modern home with the luxury of property maintenance is awaiting you at the Millpond Estates. (Some images have been virtually staged) (id:51211)
Norfolk, Ontario
Welcome to La Salette, a small rural community north of the town of Delhi in Norfolk County, Ontario. It is centered around the magnificent our lady of La Salette, Roman Catholic Church, and in Pioneer times was a bustling market village. This gorgeous hamlet will be home to 4 Executive-style properties by the fabulous Wolf Homes Inc. These gorgeous executive designs are sprawled over 1 acre lots with a plethora of luxurious upgrades. Ditch the hustle and bustle of the city and move out to this tranquil area close to amenities and only 20 mins from the city of Brantford. Want to explore? Check out a few of the local amenities Norfolk County has to offer such as Ramblin Road Brewery and more! (id:51211)
Norfolk, Ontario
Welcome to La Salette, a small rural community north of the town of Delhi in Norfolk County, Ontario. It is centered around the magnificent our lady of La Salette, Roman Catholic Church, and in Pioneer times was a bustling market village. This gorgeous hamlet will be home to 4 Executive-style properties by the fabulous Wolf Homes Inc. These gorgeous executive designs are sprawled over 1 acre lots with a plethora of luxurious upgrades. Ditch the hustle and bustle of the city and move out to this tranquil area close to amenities and only 20 mins from the city of Brantford. Want to explore? Check out a few of the local amenities Norfolk County has to offer such as Ramblin Road Brewery and more! (id:51211)
Norfolk, Ontario
Welcome to La Salette, a small rural community north of the town of Delhi in Norfolk County, Ontario. It is centered around the magnificent our lady of La Salette, Roman Catholic Church, and in Pioneer times was a bustling market village. This gorgeous hamlet will be home to 4 Executive-style properties by the fabulous Wolf Homes Inc. These gorgeous executive designs are sprawled over 1 acre lots with a plethora of luxurious upgrades. Ditch the hustle and bustle of the city and move out to this tranquil area close to amenities and only 20 mins from the city of Brantford. Want to explore? Check out a few of the local amenities Norfolk County has to offer such as Ramblin Road Brewery and more! (id:51211)
Langton, Ontario
87 acre farm with 66 acres of tillable sandy loam soil along with a thriving 9 acre greenhouse operation and finished off by a 3+2 bedroom home with additional in home gym! The main floor of the residence is a spacious and inviting space, illuminated by natural light. It includes an open-concept kitchen and dining area, a welcoming living room, three bedrooms, three bathrooms, and a convenient laundry room. Descending to the lower level, you'll discover a generously sized recreation room with a dry bar, an additional 2 bedrooms, gym, a full bathroom, and ample storage. What truly sets this property apart is the green house operation is fully equipped and specializes in cultivating lettuce and cucumbers. It features advanced pack lines for both aspects of its operation, ensuring efficient production. The entire facility benefits from reliable heating, comprehensive drip irrigation, and spans across a substantial 9 acres of land. Approximately 7 1/2 acres are dedicated to production, while the remainder of the facility serves as equipment storage, loading docks, and cooler space. A comprehensive equipment list is available. Notably, this business operates at an impressive approximate 8% capitalization rate, making it a lucrative investment opportunity. Rest assured, the greenhouse operation is currently in full production, ensuring a stable and profitable venture for the future. Don't miss out on this incredible deal (id:51211)
Langton, Ontario
87 acre farm with 66 acres of tillable sandy loam soil along with a thriving 9 acre greenhouse operation and finished off by a 3+2 bedroom home with additional in home gym! The main floor of the residence is a spacious and inviting space, illuminated by natural light. It includes an open-concept kitchen and dining area, a welcoming living room, three bedrooms, three bathrooms, and a convenient laundry room. Descending to the lower level, you'll discover a generously sized recreation room with a dry bar, an additional 2 bedrooms, gym, a full bathroom, and ample storage. What truly sets this property apart is the green house operation is fully equipped and specializes in cultivating lettuce and cucumbers. It features advanced pack lines for both aspects of its operation, ensuring efficient production. The entire facility benefits from reliable heating, comprehensive drip irrigation, and spans across a substantial 9 acres of land. Approximately 7 1/2 acres are dedicated to production, while the remainder of the facility serves as equipment storage, loading docks, and cooler space. A comprehensive equipment list is available. Notably, this business operates at an impressive approximate 8% capitalization rate, making it a lucrative investment opportunity. Rest assured, the greenhouse operation is currently in full production, ensuring a stable and profitable venture for the future. Don't miss out on this incredible deal (id:51211)24 Norfolk Street N
40 Sydenham Street
56284 Heritage Line
791 2nd Concession Road N
791 2nd Concession Road N
91 Iekel Road
240 Johnson Road
5 John Pound Road Unit# 16
130 La Salette Road
138 La Salette Road
150 La Salette Road
2384 Hazen Road
2384 Hazen Road
All Listings
128 Celano Dr
Hamilton, Ontario
*Beautiful detached home in newer Waterdown neighbourhood! *Great main level open concept floor plan with beautiful wood staircase and 2 piece powder room *Living room features large windows and upgraded hardwood flooring *Kitchen with tile flooring, stainless steel appliances and backsplash *Dining room with large windows and walk-out to backyard*Primary bedroom features broadloom, large windows, walk-in closet and a 4 piece ensuite! *2nd and 3rd bedrooms are great sizes with broadloom, closets and large windows *Large loft area on second level which could potentially be converted to a 4th bedroom - perfect for a growing family! *Unfinished basement with a bathroom rough-in waiting for your personal touches! *Corner house - lots of windows allowing for lots of natural light! *Side entrance to the basement! (id:51211)
18 Hargrave Rd
Kawartha Lakes, Ontario
This is a 3 Bedroom seasonal cottage on Mitchell Lake with easy boat access to Balsam Lake. The 0.45 acre lot is level and deep with 70 ft of west-facing waterfront. The cottage requires updating but is otherwise in good shape with a wood burning fireplace, metal roof, waterside deck, back porch and septic system that was municipally inspected in 2019. (id:51211)
#416 -393 Dundas St W
Oakville, Ontario
Step into a world of luxury living with this stunning, newly-built 2-bed + den, 2-bath suite located in the heart of Oakville. This unit features upgraded finishes throughout including elegant laminate flooring, sleek quartz countertops, and soft-close cabinets, making it a true oasis of comfort and style. The open-concept living and dining area provides ample space for entertaining guests, while the two bedrooms offer privacy and comfort, making it an ideal choice for families, couples, or individuals. Additional 100 sqft balcony. Apart from the luxurious interiors, this condo offers easy access to shopping, dining, and entertainment, making it the perfect choice for those who value both luxury and convenience. Don't miss the opportunity to make this your dream home and experience the best of Oakville living (id:51211)
489 Collis Crt
Milton, Ontario
Welcome to 489 Collis Court, in Miltons popular East-end community of Clarke. This area benefits from quick access for commuters, playgrounds and parks for families, and quiet streets and mature trees for everyone. This semi-detached home sits on a quiet street with a private backyard that overlooks expansive green space and a pond, providing the ultimate in privacy and tranquility a feature not often found in similar homes. This home includes three bedrooms, two full bathrooms upstairs, and a finished basement. Also, the kitchen includes a dinette and breakfast bar for dining while overlooking the lovely living room with a gas fireplace. As an added bonus, theres also a separate dining room thats perfect for entertaining, creating the perfect playroom, or working remotely. (id:51211)
235 Ferguson Avenue Unit# 50
Cambridge, Ontario
Welcome To This Fantastic Opportunity To Lease A Home Loaded With Possibilities, This 3-Bedroom, 1 Bathroom End Unit Condo Townhouse With 2 Parking Spots. It Is Centrally Located. Close To All Amenities. (id:51211)
2248 Upper Middle Road Unit# 2
Burlington, Ontario
Beautifully renovated 3 bedroom townhouse full of natural light. Hardwood flooring throughout, updated kitchen with granite counter tops, ceiling height cabinets and stainless-steel appliances. Large, bright living room with electric fireplace, built-in surround and wainscotting. 2 updated modern bathrooms, 1 with oversized spa like shower. Fully finished basement with recreation room providing additional living space. Private fenced yard with mature gardens, cozy patio and gazebo backing onto greenspace and surrounded by nature. A birdwatchers dream! Minutes walk Cavendish park for additional greenspace and tranquil creek. Entrance directly from basement to underground parking garage with 2 parking spaces and private storage area, ramp access to home from front entrance. Front porch south/west fronting onto greenspace, a truly peaceful environment and perfect spot to view stunning sunsets. Community Centre with private function room, indoor swimming pool, basketball net and lots of walking paths to enjoy. Moments from all the conveniences of Central Burlington, Costco, IKEA, retail shops and restaurants. Short drive to several golf courses and many of Halton’s conservation areas. Less than 8 km to Joseph Brant Hospital, 5Km to Burlington Go station. Many Fantastic private and Catholic schools close by. Extras: washer, dryer, central vacuum, California shutters, gazebo, Ikea closet system in primary bedroom. Condo fees include: Building insurance, snow removal, garbage removal, water, roof, Bell Fibe cable. see Schedules for more detail. (id:51211)
1 B844 Island
Pointe Au Baril, Ontario
AMAZING RARE TURN-KEY ISLAND OPPORTUNITY IN POINTE AU BARIL! This is a true turn key opportunity in quiet Fredric Inlet with an island that is very private with many walking paths. This 6 Bedroom, 3 Bathrooms and 2 Shower Cottage can sleep up to 14, is well kept with a new last year solar system and generator and almost new steel shake roof. Two sheltered docks. 20 mins to Pointe au Baril marinas and ten to the historic Ojibway club. Island has a private beach and great sunset and Shawanga Bay views. All furnishings, appliances and finishes are top drawer. Crown Verity BBQ on deck, 4 propane tanks, Jotul air tight wood stove keeps cottage cozy Spring and Fall. Bunkie has two bunk bedrooms and bathroom between them. There is a separate building with a shower and washing machine. New submersible water pump. Boat shed is 3 years old. Dock decking replaced 2 years ago. 7KW Honda EU Generator is two years old, as is solar system. Cottage totally mouse proofed when built. Cottage has 3pc. bath, 4 generous bedrooms and bunkie can sleep 6 with two bunk bedrooms a Jack and Jill bathroom. The kitchen appliances are all new as are the granite counter tops and soft close drawers. This is a real gem separate island cottage in a great private location for watersports and deep easy access from Pointe au Baril! Island is surrounded by Crown Land! (id:51211)
6 Cantwell Cres
Ajax, Ontario
Welcome to luxury living in the heart of Ajax's most coveted neighborhood! This exceptional 4-bedroom, 5-bathroom home is the epitome of elegance and sophistication, offering a lifestyle of unparalleled comfort and convenience.As you step inside, you'll be greeted by the warmth of hardwood floors and the glow of potlights, illuminating the spacious living areas with a welcoming ambiance. The main level boasts a gourmet kitchen fit for a chef, 9 foot ceiling, crown-moulding, complete with high-end appliances, granite countertops, and ample storage space perfect for culinary enthusiasts and entertaining guests.With a double car garage providing plenty of parking and storage options, convenience is at your fingertips. Plus, the finished basement offers additional living space, ideal for a home office, media room, or gym the possibilities are endless. Upstairs, you'll find four generously sized bedrooms, and three bathroom for added privacy and luxury. The master suite is a true retreat, featuring a spa-like ensuite with a soaking tub, separate shower, and dual vanity. Outside, the property is beautifully landscaped, creating a serene oasis where you can relax and unwind after a long day. Close to all amenities, including schools, parks, shopping, and dining options, this home offers the perfect balance of tranquility and convenience. With countless upgrades and attention to detail throughout, this home is sure to impress even the most discerning buyer. The proximity to all the amenities, make the location of this prestigious home even more appealing. You have the big box stores, including Costco, Wal-Mart, Real Canadian Superstore, and many more within a few minutes of drive. Not to mention, that this home is very close to highways, schools, place of worship. Don't miss your chance to experience luxury living at its finest (id:51211)
3 Towering Heights Boulevard Unit# 703
St. Catharines, Ontario
Elegant quality recently updated 2 bedroom 2 full bathroom 1425 square foot corner unit at the esteemed South Gate tower located in the heart of St.Catharines sought after Glenridge neighbourhood. With its seventh-floor views ranging from Burgoyne Woods, Old Glenridge, Downtown St.Catharines, and the Niagara Escarpment this impressive unit is the absolute ideal home for those seeking to join the wonderful Towering Heights Boulevard community. As you walk into the unit you are greeted with natural light and the beautiful open concept living room, dining room, and updated kitchen space along with a bonus room that could serve as an office, study, sitting room, or potentially a third bedroom if desired. The 10x7 foot covered balcony makes for an excellent outdoor space enjoying the excellent views and bringing fresh air into the homes main living space. Recently updated floors throughout lead through to the in-unit laundry/storage and two spacious bedroom spaces. The 17x11 foot primary bedroom space also features an 8x6 foot walkthrough closet leading to the brand new 9x9 foot primary ensuite 5-piece bathroom. The second bedroom and second full bathroom have also been updated recently and add that much more space and convenience to the home. The building has a great deal of amenities including a serene indoor pool, hot tub, and sauna along with workout facilities, party room, and shared indoor and outdoor common spaces. The unit also comes with an additional storage locker as well as with 2 indoor parking spaces and an abundance of visitor parking. An incredible option in the most sought after of the Towering Heights buildings. (id:51211)
#a-711 -7950 Bathurst St
Vaughan, Ontario
. **** EXTRAS **** One Parking, One Locker included. Oversized terrace (id:51211)
1610 Colborne St E
Brant, Ontario
Introducing a truly remarkable opportunity in the world of real estate: an 89-acre estate building lot nestled along the coveted Highway 2. Offering a picturesque landscape with multiple ideal building sites, this property is the perfect canvas for crafting your dream country estate home. Boasting sought-after sandy loam market garden land and breathtaking country views, it presents a rare chance to create a bespoke living space tailored to your exact desires. Conveniently located with seamless access to Hamilton, Brantford, the 403, QEW, and the GTA, this property ensures both tranquility and accessibility. Opportunities like this, with its unparalleled location, vast acreage, and natural beauty, are seldom found on the market. Why settle for a pre-owned home when you can design and build the home of your dreams? Don't miss out on this exceptional investment and the chance to experience, embrace, and enjoy the quintessential pleasures of country living and building. (id:51211)
#306 -20 Cherrytree Dr
Brampton, Ontario
Absolute Gem!! Bright, Spacious Lower Level Layout, 1537 Sqft (MPAC) Lovely Eat-In Family Sized Kitchen With upgraded quartz counters and backsplash. Large Open Concept Living Room with walk out to balcony overlooking a putting green & lawn bowling, Large Dining room, Separate solarium with French doors and Den. Gleaming floors, Huge Primary Bedroom With Spacious Separate Shower & Tub. & W/I Closet. Spacious Second bedroom with Double Closet!! Laundry Room with Lots Of Storage. Two Car side by side parking and Locker!! Close To Everything Of Importance, Schools, Shopping, Hwy's And Parks! Seeing is Believing!! Well maintained building with lots of Amenities to enjoy including Outdoor pool, gym, sauna, tennis court, billiards room, hobby room, party room, squash court, library area, outdoor BBQ area, putting green, lawn bowling, Gated security and security access in lobby!! So much to do! **** EXTRAS **** Maintenance fees include all utilities and cable!! Come and enjoy this lovely lifestyle!! (id:51211)
1045 Morrison Drive Unit#82
Ottawa, Ontario
Well-maintained 3-BEDROOM townhome offers a GREAT VALUE OPPORTUNITY for first-time buyers & investors. Nestled in Redwood Park, inside the Greenbelt & BACKING ONTO PARKLAND, this home features a large EAT-IN KITCHEN w/ plenty of storage space; living/dining room w/ sliding door to the FULLY FENCED & PRIVATE backyard w/ PARKLAND VIEWS; POT-LIGHTS throughout the main level; all 3 bedrooms & full family bath upstairs. FINISHED BASEMENT includes a large FAMILY ROOM, laundry, & storage. Backyard access to Morrison Park where residents enjoy greenspace, a PLAYGROUND, & TENNIS COURTS. HIGH-VALUE UPGRADES: furnace, a/c '24; water tank '19; dryer '23; washer '17; Bosch dishwasher '17. Local residents enjoy an UNBEATABLE LOCATION surrounded by excellent amenities, including shops, restaurants, community centres, transit, & quick access to the 417 & other main travel routes. Short walk to the future PINECREST LRT station. REASONABLE CONDO FEES include water. *Some photos are virtually staged. (id:51211)
258 Dalgleish Tr
Hamilton, Ontario
Presenting an incredible chance to invest in real estate and become a homeowner! Introducing 258 Dalgleish Trail, a gorgeous two-story legal duplex constructed in 2019. This outstanding property's well-thought-out layout and generous living area provide both comfort and versatility. Your family can have plenty of space on the main and upper levels, which can double as an income source thanks to the stunning fully remodeled apartment with two bedrooms and one bathroom, featuring a walk-up entry and stainless steel appliances. Conveniently close to Rymal Road, schools, parks, and transportation, enjoys an excellent position. Don't pass up this fantastic chance to purchase a contemporary, flexible legal duplex in a highly sought-after neighborhood. Make sure not to miss the countless options (id:51211)
410 King Street W Unit# 101
Kitchener, Ontario
Live in the iconic KAUFMAN LOFTS. This main floor unit has 2 bedrooms (with walls extending to the ceiling), 1 bath, floor to ceiling windows, 12 foot ceilings, and ample closet space (second bedroom has huge walk-in closet). This unit has TWO parking spots, and a 500 square foot HOBBY ROOM (privately owned!) in the basement, complete with windows, hydro, plumbing, and heating/air conditioning. Many residents have turned these units into gyms, an office, or a bar/pool table/movie room set up. an XL locker is also part of this deal. The LRT is directly outside the door, Google Canada is across the street, and bars and restaurants/shops are steps away. The location does not get better. Amenities include a rooftop/garden BBQ area, a party room with a kitchen area, and visitor parking. Book your showing today. (id:51211)
6348 Lisgar Dr
Mississauga, Ontario
Welcome to Mattamy Homes Lamport Model 2970 sqf per Builder Plans, almost 4450 sqf of finished living space, Sparkling Clean and Lovingly Cared for by Original Owners. A rare chance to own on this section of Lisgar Dr. Only 7 of 45 homes have changed hands in the past 20 years!, 5+1 Beds 5 Baths, Family friendly 5.5ft shallow Inground Heated Pool, Sep. Beachcomber Hot Tub to enjoy year round under covered Gazebo w/TV, Large custom patio for relaxing and entertaining .Gleaming Kitchen With S/S Maytag Appliances, Potlights, Quartz Counters and matching Quartz Backsplash. 3/4"" Grey Oak Hardwood on 1st / 2nd Floor 2018. Crown Molding Throughout Main Floor. Primary Suite Features Walk In Closet PLUS Additional Wall to Wall Closet, Quartz Feature Wall, W/Elec Fireplace, Renovated Spa Inspired Bath 2020, Featuring, Grohe Rain shower, 2nd Makeup vanity W/lighted mirror. Additional 2nd Suite With Walk In Closet, Adjoining Bedroom and 4pc Ensuite! Total of 5 Bedrooms and 3 Baths on the Second Floor. Professionally Finished Basement Features a 2nd Gas Fireplace, Wet Bar, 3/4"" Birch Hardwood 2021 on Dry Core Subfloor, New Bathroom 2019, Office/Brm, Potlights, & Tons of Bonus Storage Space Including Pantry, and 4 additional Closet, Laundry rm is bright w/porcelain tile Beautifully Landscaped, With New Driveway and Walkway 2023. English Garden, featuring loads of Perennials, Clamatis, 2 Magnolias, Extended 2 car garage w/newer insulated doors, and raised storage. Close to Great Elementary and High Schools Schools, Community Centers and Places of Worship. Brief walk to Enjoy Osprey Marsh Trails. **** EXTRAS **** S/S Fridge, Stove, Microwave, Dishwasher 2024. Washer. Dryer 2024. Hot Tub, Inground Pool, Pool Heater 2022, Pump 2023, Liner 2017. Central Vac and Equipment 2 Gas and 1 Electric Fireplace. Carrier Infinity Furnace & AC 2020. Roof 2014. HWT (id:51211)
#3318 -585 Bloor St E
Toronto, Ontario
Beautiful Bright, Spacious And Luxury Living, Southeast Exposure With 2BR And 2 Baths In Downtown Toronto. This Unit Offers Premium Craftsmanship Quality Including Sophisticated Laminate Flooring, Open Concept Living Space, Elegant Modern Finishes Throughout, Energy-Efficient 5-Star Modern Kitchen With Build-In Stainless Steel Appliances. Keyless Entry, Integrated Dishwasher, Quartz Countertops, Contemporary Soft-Close Cabinetry, Ensuite Laundry, Window Treatments, 9-Foot Ceilings, Floor-To-Ceiling Windows And More. Many Amenities Including Exercise Room, Gym, Party/Meeting Room, Rooftop Deck/Garden, Outdoor Pool, 24hrs Concierge, Visitor Parking, And More. Minutes Away From Luxury Brand Name Shops, Supermarket, Restaurants, Parks, Entertainment To Ensure A Lifestyle Of Ease And Refinement. **** EXTRAS **** S/S Fridge, S/S Built-In Stove, S/S Built-In Microwave, Built-In Dishwasher, Stack Washer And Dryer, Complimentary 1 Gigabyte Ignite Internet From Rogers And One Underground Parking. (id:51211)
655 O'connor Dr
Toronto, Ontario
PRIME EAST YORK LOCATION: YOUR CANVAS AWAITS, WHETHER YOU'RE A DEVELOPER, BUILDER, OR RENOVATOR! Welcome to 655 OConnor Drive, a charming bungalow in sought-after East York, conveniently located between Woodbine and Coxwell, with easy access to the Don Valley Parkway. The spacious main level with over 1300 sq ft features three bedrooms, including a primary bedroom and a 4-piece bathroom, alongside a cozy kitchen, bright dining room, and comfortable living room, perfect for daily living and entertaining. The finished basement with a separate entrance offers a versatile layout, including a second kitchen, spacious rec room, additional bedroom, and convenient 3-piece bathroom providing a separate living space or in-law suite potential. Outside, this 42 x 108 ft corner lot boasts ample outdoor space, an attached one-car garage, and driveway parking. The partially fenced side yard ensures privacy and security. Ideal for developers, renovators, those seeking rental income, or multi-generational living, this property presents endless possibilities. Don't miss out on making this house your own #HomeToStay! **** EXTRAS **** Lease to Own: Air Conditioner. (id:51211)
33 Old Country Drive Unit# 9
Kitchener, Ontario
Imagine this: the front door closes behind you, leaving the outside world behind. You're greeted by the warmth of a beautifully renovated home. You put the kettle on in your beautiful new kitchen, and with a steaming cup of tea in hand you’re lulled into serenity as you curl up by the cozy fireplace or enjoy the sunset on your expansive deck. This could be your new reality at this stunning, fully-renovated end-unit bungalow in Kitchener's desirable Country Hills. This meticulously crafted home offers a perfect blend of modern convenience and low-maintenance living. Step inside and discover gleaming new floors flowing seamlessly throughout the open-concept layout, where a sparkling new kitchen will inspire your culinary creativity. Entertain effortlessly in the spacious living area, with social seating at the large peninsula or for sit down dinners at the dining table. This exceptional home boasts two well-appointed bedrooms on the main floor, plus a tranquil lower-level retreat complete with a finished rec room, den, and a massive storage area – There is plenty of space for a man cave, hobby room, or guest retreat. Three sparkling new bathrooms provide ultimate convenience for you and your loved ones. Beyond your doorstep, a world of possibilities awaits. Country Hills offers a vibrant community feel with schools, extensive shopping centres, and a network of trails just steps away. Nature enthusiasts will delight in the creek-side trail and park abutting the complex, offering a peaceful escape in the heart of the city. This home is ideally situated for those who cherish a central location. Enjoy easy access to the 7/8 Expressway and Highway 401, making commutes a breeze. Whether you're a working professional, a couple approaching retirement, or a small family seeking a low-maintenance lifestyle, this exceptional home promises a perfect blend of comfort, convenience, and tranquillity. Move-in ready and meticulously crafted. You won’t find another one like it! (id:51211)
#332 -460 Dundas St E
Hamilton, Ontario
Welcome to this bright, airy and beautifully finished 9' ceiling 1 bedroom condo, Floor to Ceiling Windows. Open concept kitchen with quartz countertops and spacious living room open to a beautiful private balcony. This unit comes with B/I microwave shelf, walk-in Closet in Primary Bedroom, laminate floors excluding tiled floor areas. This residence offers an array of enticing amenities, including vibrant party rooms, state-of-the-art fitness facilities, delightful rooftop patios, and secure bike storage.. Located in desirable city of Hamilton. you'll have easy access to schools, shopping, parks, transit, and the highways. (id:51211)
34 Killick Rd
Brampton, Ontario
Perfect place for Renting! It's a fully detached(Basement excluded), all-brick house that exudes elegance. The main floor features an open concept layout, seamlessly connecting the living, dining, and family rooms. Enjoy hardwood floors throughout the main floor, complemented by an oak staircase. The master bedroom boasts a luxurious 5-piece ensuite and a walk-in closet. (id:51211)
2 Colleen Cres
Caledon, Ontario
Don't miss this opportunity in the heart of Caledon East. This quiet established neighborhood is perfect for family. The 2 story all brick home sits on a 1/3 of an acre. The yard has a large private deck, rod iron fencing, Colorful mature trees, a garden shed, place for a hot tub, and loads of room for a pool or outdoor parties. The full two car garage and driveway parking for 4 cars is perfect for a large family. There is additional parking beside the driveway on a turf-stone paver pad that leads to the fully fenced back yard. Three huge bedrooms on the top floor, a bedroom/office on the main floor and a 5th bedroom in the basement, Laundry off the primary ensuite, laundry in the basement, 2 kitchens and 2 fireplaces. Large Storage room in the basement as well as a full washroom. Primary ensuite, large family bathroom with linen closet, main floor powder room and a 3-piece bathroom in the basement. You will love this location. **** EXTRAS **** Roof (2021). (id:51211)
#1702 -90 Park Lawn Rd
Toronto, Ontario
Beautiful Unit In Renowned South Beach Condo - 500 Sq Ft. 1 Bedroom Unit - Open Concept With 9Ft Ceiling. Lots Of Natural Light, Laminate Flooring Throughout, Marble Finishes In A Spa Like Bathroom W/ Soaker Tub; Spacious Kitchen W/ S/S Appliances & Centre Breakfast Island... Spacious Living Room With Walkout To Balcony - Lake Facing. Dining Or Office Nook Combined With Living Room. Bedroom Closet With Organizers. Amazing Location! Walk To The Lake, Supermarkets, Restaurants All Just Steps Away. Conveniently Situated With Access To Transit, Gardiner Expressway, And Minutes To Downtown By Car Or Transit. **** EXTRAS **** Full Access To All Amenities: Fitness Centre, Indoor And Outdoor Pool, Hot Tub, Sauna, Basketball Court, Party Room W Kitchen, Spa ($), Squash Courts, Guest Suites+++ (id:51211)
50 Tango Cres
Newmarket, Ontario
Experience The Pinnacle Of Modern Luxury At 50 Tango Cres! Nestled In Newmarket's Prestigious Woodland Hill Community, This 4-Bed, 5-Bath Detached Corner Unit Boasts 2700 Sq.Ft Of Sheer Elegance. Upgrades Include Hardwood Floors, Chef's Kitchen With Quartz Countertops, Every Detail Exudes Sophistication. Enjoy The Convenience Of A Finished Basement For Added Entertainment Space And A Garage Attached To The Home. Plus, With A Prime Location Just Steps From Upper Canada Mall, Walmart, And Costco, This Home Offers The Ultimate Blend Of Style And Convenience. Don't Miss Your Chance To Make This Your Dream Home! (id:51211)

