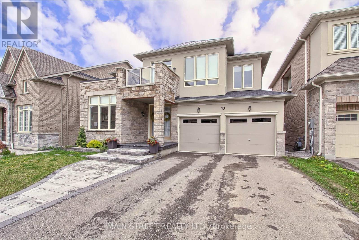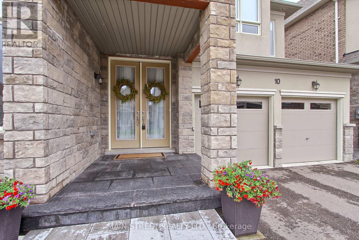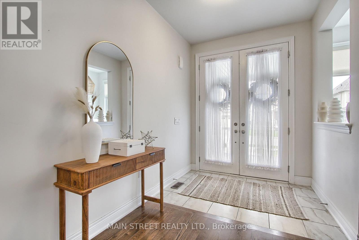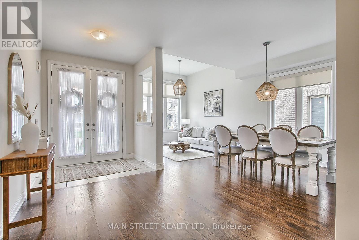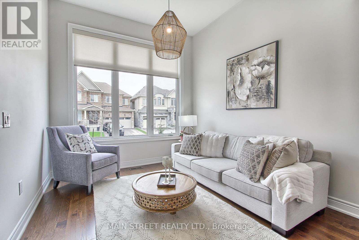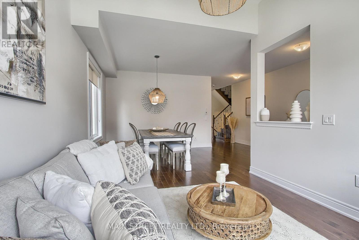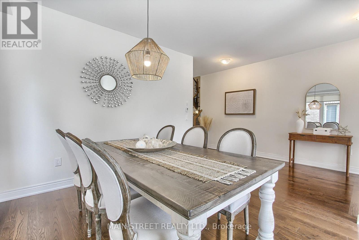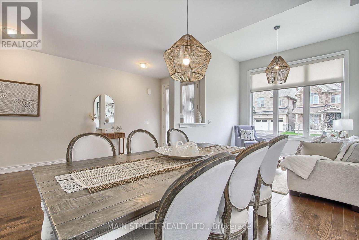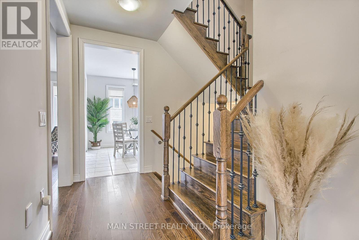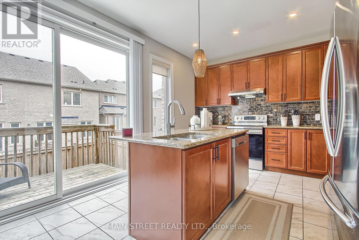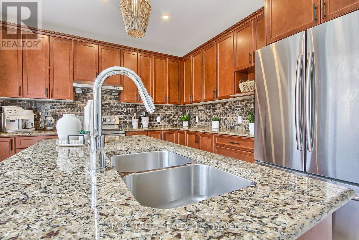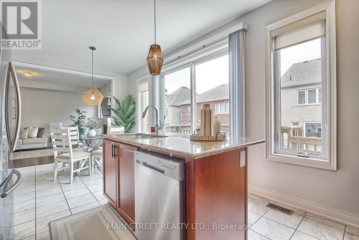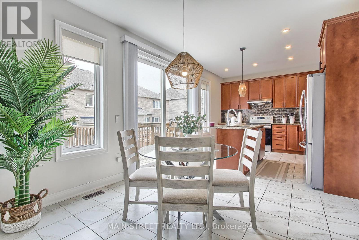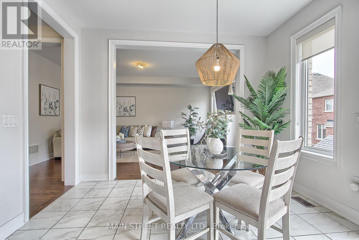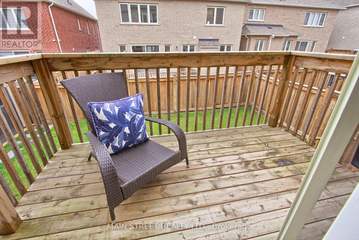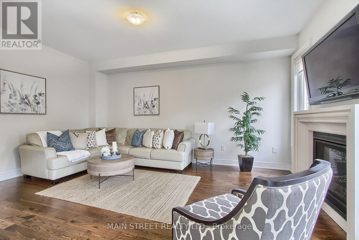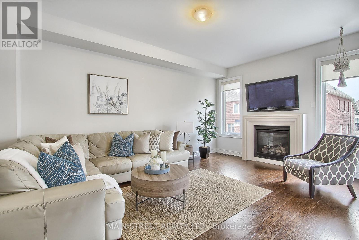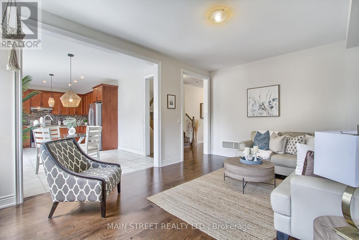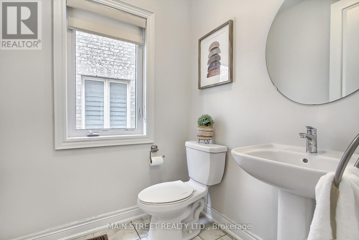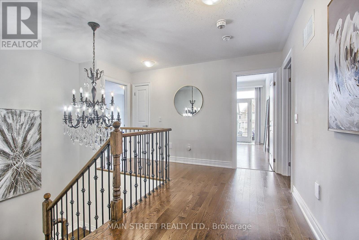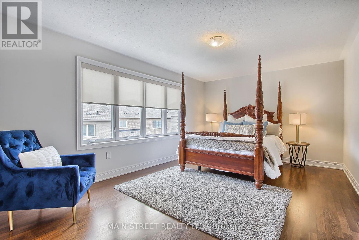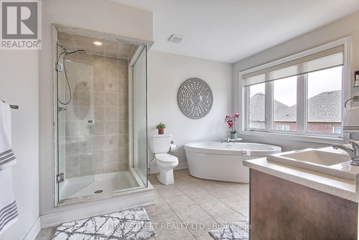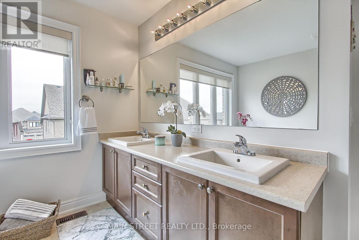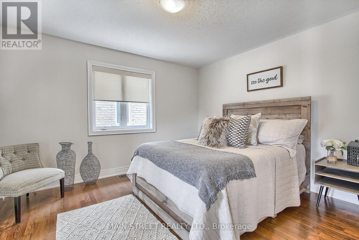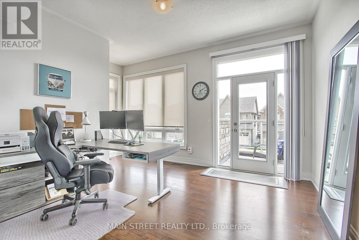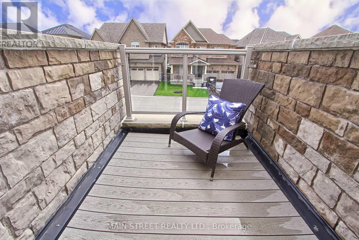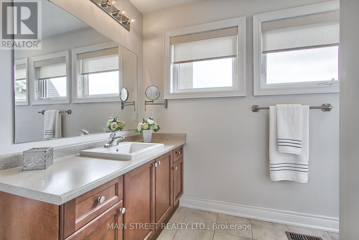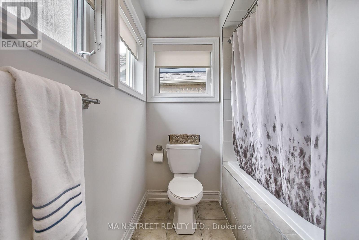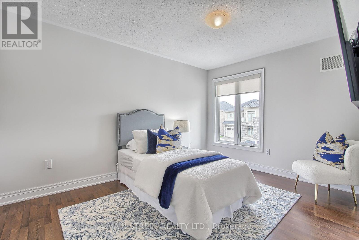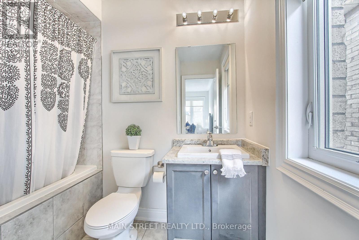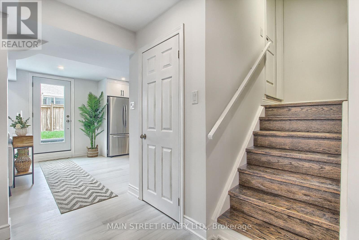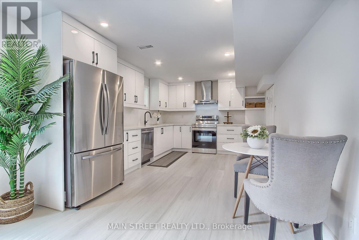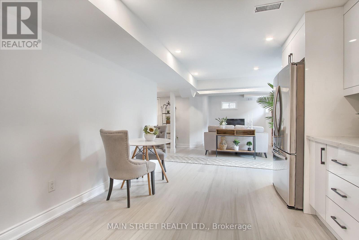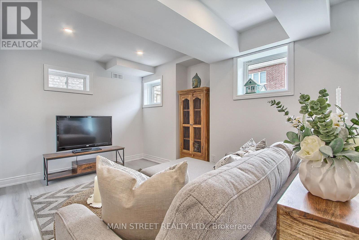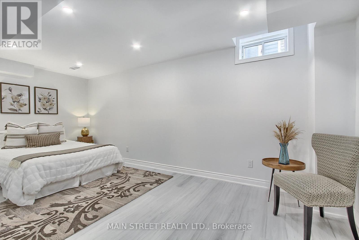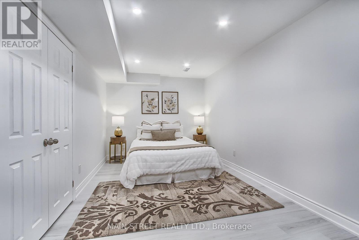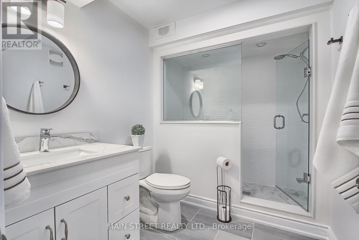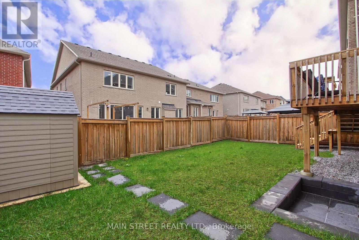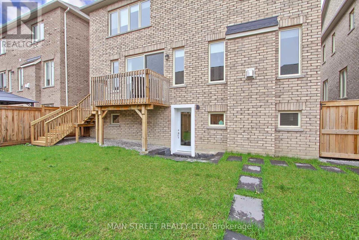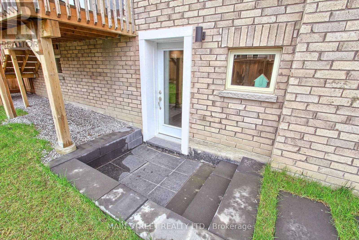5 Bedroom
5 Bathroom
Fireplace
Central Air Conditioning
Forced Air
$1,488,800
Nestled in peaceful Queensville on a 47'Lot, this stunning home offers a serene retreat, close to schools, amenities, and parks. The open-concept design floods with natural light, complemented by 9-foot ceilings. A modern kitchen with stainless steel appliances merges seamlessly with the living area. An oversized family room features a cozy gas fireplace. The lavish master suite includes an ensuite and walk-in closet. Three additional spacious bedrooms and two bathrooms on the upper floor ensure ample space for the whole family. With 3800 square feet of living space and a walk-out basement with above-ground windows, this home exceeds expectations. An in-law suite with a separate entrance, deluxe kitchen, living room, separate laundry facilities, and a spacious bedroom with a bathroom adds versatility and endless possibilities. **** EXTRAS **** In-law suite with separate entrance, Kitchen with quartz counter-tops, Spacious own Laundry and a beautiful open concept layout perfect for parents /kids. (id:51211)
Property Details
|
MLS® Number
|
N8295994 |
|
Property Type
|
Single Family |
|
Community Name
|
Queensville |
|
Amenities Near By
|
Park, Schools, Public Transit |
|
Community Features
|
Community Centre |
|
Equipment Type
|
Water Heater |
|
Features
|
In-law Suite |
|
Parking Space Total
|
6 |
|
Rental Equipment Type
|
Water Heater |
Building
|
Bathroom Total
|
5 |
|
Bedrooms Above Ground
|
4 |
|
Bedrooms Below Ground
|
1 |
|
Bedrooms Total
|
5 |
|
Appliances
|
Garage Door Opener Remote(s), Central Vacuum, Garage Door Opener, Window Coverings |
|
Basement Development
|
Finished |
|
Basement Features
|
Separate Entrance |
|
Basement Type
|
N/a (finished) |
|
Construction Style Attachment
|
Detached |
|
Cooling Type
|
Central Air Conditioning |
|
Exterior Finish
|
Brick |
|
Fireplace Present
|
Yes |
|
Fireplace Total
|
1 |
|
Foundation Type
|
Poured Concrete |
|
Heating Fuel
|
Natural Gas |
|
Heating Type
|
Forced Air |
|
Stories Total
|
2 |
|
Type
|
House |
|
Utility Water
|
Municipal Water |
Parking
Land
|
Acreage
|
No |
|
Land Amenities
|
Park, Schools, Public Transit |
|
Sewer
|
Sanitary Sewer |
|
Size Irregular
|
46.98 X 88.83 Ft |
|
Size Total Text
|
46.98 X 88.83 Ft |
Rooms
| Level |
Type |
Length |
Width |
Dimensions |
|
Basement |
Kitchen |
5.15 m |
3.4 m |
5.15 m x 3.4 m |
|
Basement |
Bedroom |
5.64 m |
2.88 m |
5.64 m x 2.88 m |
|
Basement |
Living Room |
3.66 m |
3.31 m |
3.66 m x 3.31 m |
|
Main Level |
Living Room |
3.61 m |
3.17 m |
3.61 m x 3.17 m |
|
Main Level |
Dining Room |
3.08 m |
5.51 m |
3.08 m x 5.51 m |
|
Main Level |
Family Room |
5.18 m |
3.66 m |
5.18 m x 3.66 m |
|
Main Level |
Kitchen |
3.8 m |
3.5 m |
3.8 m x 3.5 m |
|
Main Level |
Eating Area |
2 m |
3.5 m |
2 m x 3.5 m |
|
Upper Level |
Primary Bedroom |
6.9 m |
3.6 m |
6.9 m x 3.6 m |
|
Upper Level |
Bedroom 2 |
4 m |
3.38 m |
4 m x 3.38 m |
|
Upper Level |
Bedroom 3 |
4.86 m |
3.91 m |
4.86 m x 3.91 m |
|
Upper Level |
Bedroom 4 |
4.21 m |
3.03 m |
4.21 m x 3.03 m |
https://www.realtor.ca/real-estate/26833011/10-mondial-crescent-east-gwillimbury-queensville

