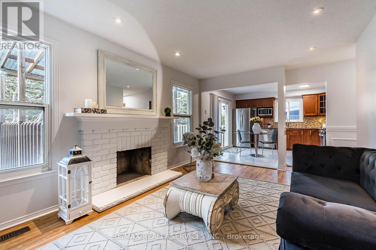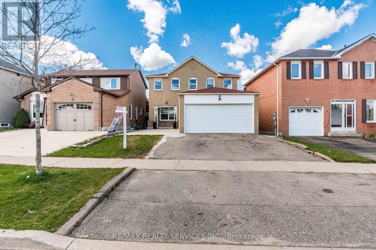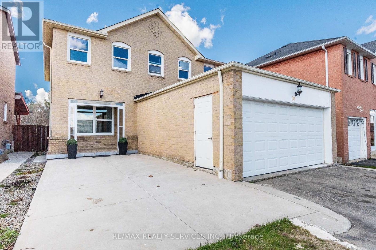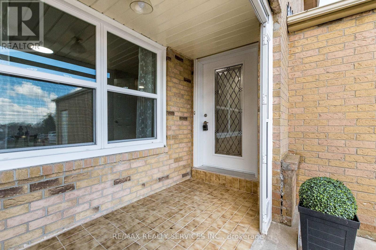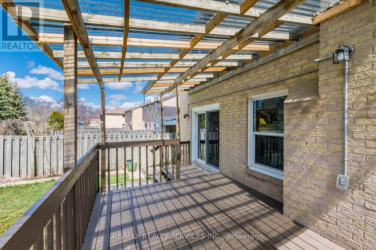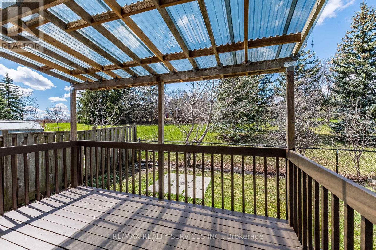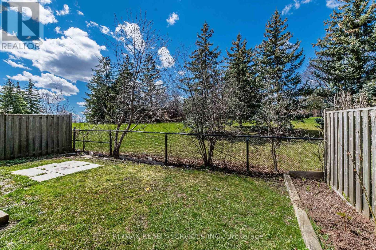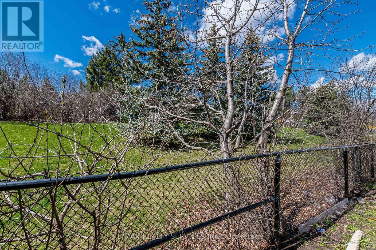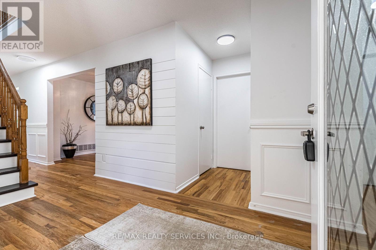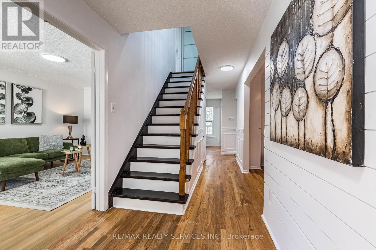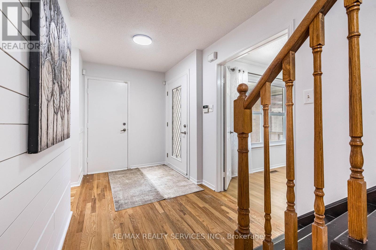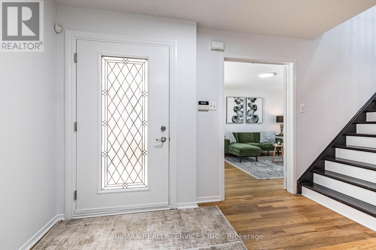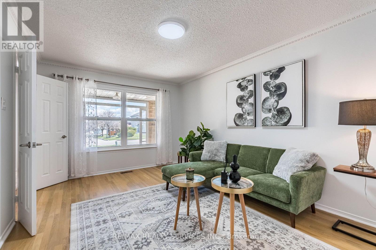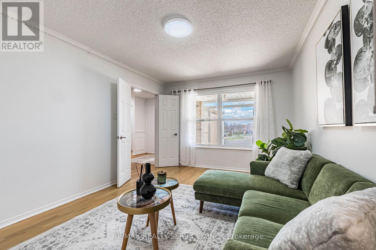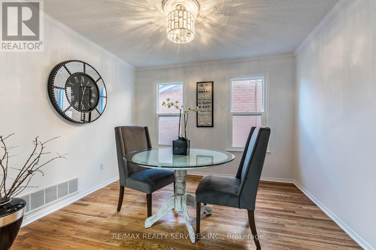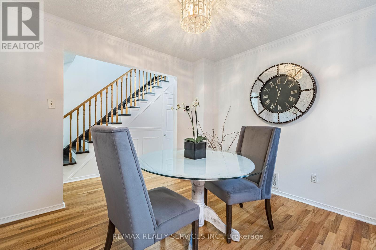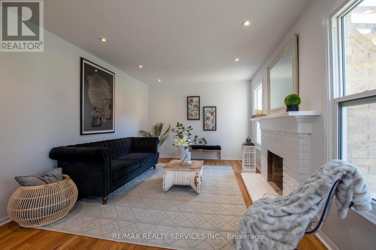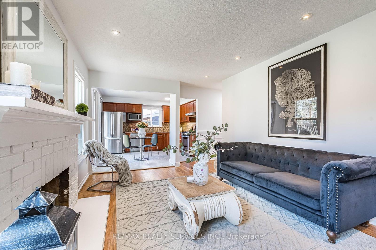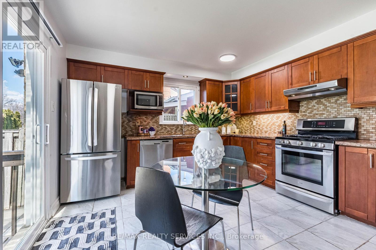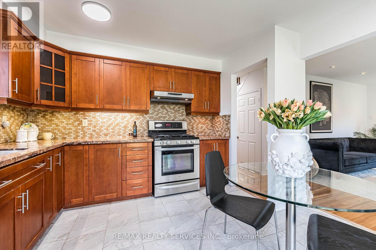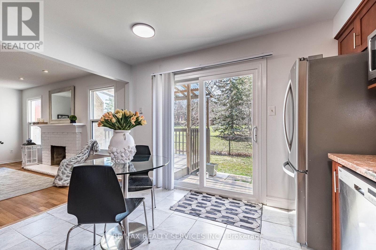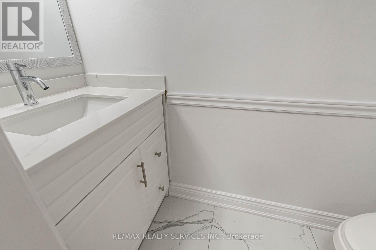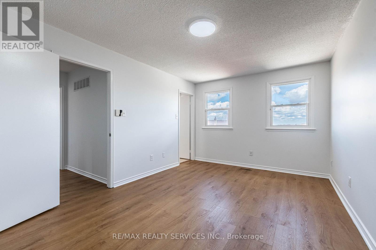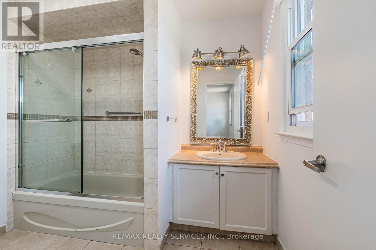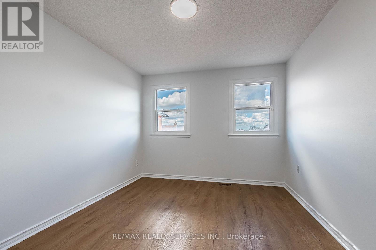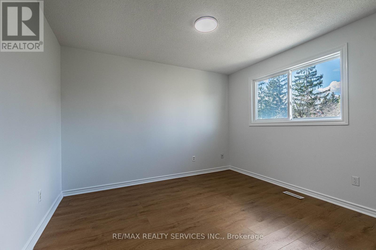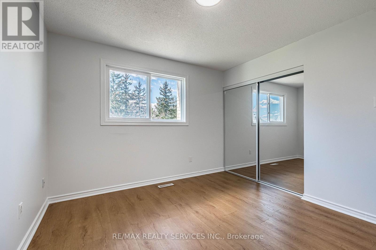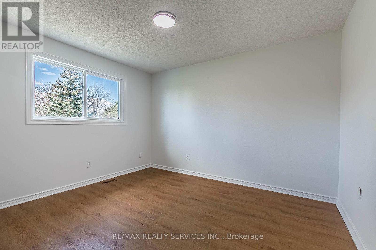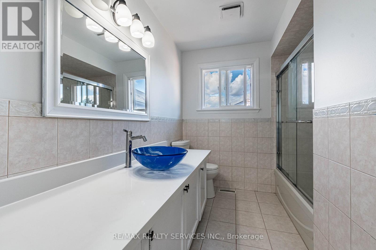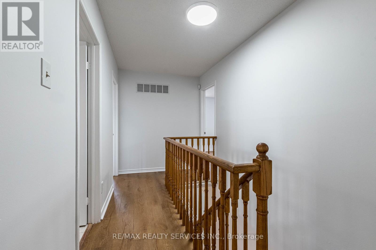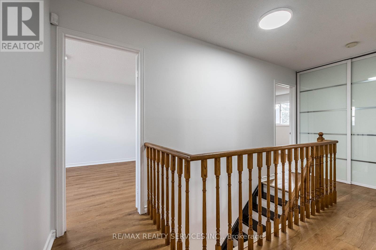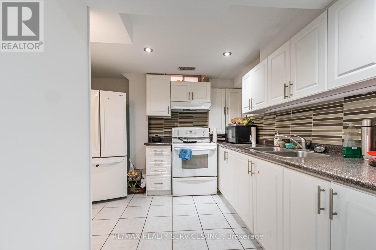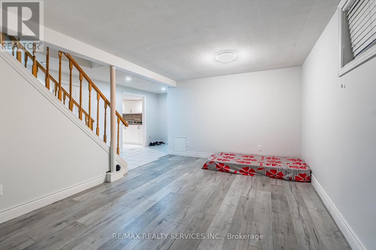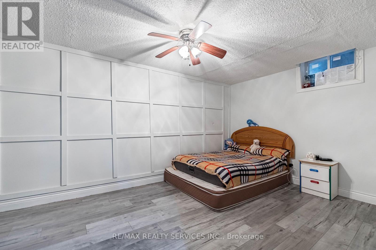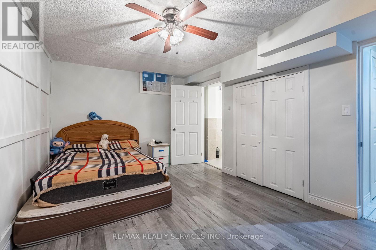6 Bedroom
5 Bathroom
Fireplace
Central Air Conditioning
Forced Air
$1,175,000
With So Much Potential, This Exquisite Property Features Newly Renovated, 4+2 Spacious Bedrooms & 5 Luxurious bathrooms. The Main Level Showcases Distinct Living Spaces, including Separate Living & Dining Rooms, an Open-Concept Family Room, Chefs Dream Kitchen, adorned With Premium Finishes. A Newly Finished Basement With A Separate Entrance For Additional Income. The Well-Appointed Deck Overlooks A Lush Backdrop, Creating An Ideal Setting For Elegant Family Gatherings & Entertainment. Private backyard with no houses behind. Conveniently Located Near Schools, Public Transit, Golf Clubs, Parks, Hospitals, Trinity Mall, Bramalea City Centre & Highways-Providing Easy Access To All Amenities!! **** EXTRAS **** Current Tenants Paying $2100 + 30% Utilities Monthly, Willing To Continue Or Vacate, New Windows, Roof, Updated Powder Room, New Front Door, Freshly Painted, Stainless Steel Appliances! (id:51211)
Property Details
|
MLS® Number
|
W8282104 |
|
Property Type
|
Single Family |
|
Community Name
|
Westgate |
|
Amenities Near By
|
Hospital, Public Transit, Schools |
|
Community Features
|
School Bus |
|
Parking Space Total
|
6 |
Building
|
Bathroom Total
|
5 |
|
Bedrooms Above Ground
|
4 |
|
Bedrooms Below Ground
|
2 |
|
Bedrooms Total
|
6 |
|
Basement Development
|
Finished |
|
Basement Features
|
Apartment In Basement |
|
Basement Type
|
N/a (finished) |
|
Construction Style Attachment
|
Detached |
|
Cooling Type
|
Central Air Conditioning |
|
Exterior Finish
|
Brick |
|
Fireplace Present
|
Yes |
|
Heating Fuel
|
Natural Gas |
|
Heating Type
|
Forced Air |
|
Stories Total
|
2 |
|
Type
|
House |
Parking
Land
|
Acreage
|
No |
|
Land Amenities
|
Hospital, Public Transit, Schools |
|
Size Irregular
|
38.45 X 103.37 Ft |
|
Size Total Text
|
38.45 X 103.37 Ft |
Rooms
| Level |
Type |
Length |
Width |
Dimensions |
|
Second Level |
Primary Bedroom |
4.96 m |
3.32 m |
4.96 m x 3.32 m |
|
Second Level |
Bedroom 2 |
3.47 m |
3.32 m |
3.47 m x 3.32 m |
|
Second Level |
Bedroom 3 |
3.38 m |
3.04 m |
3.38 m x 3.04 m |
|
Second Level |
Bedroom 4 |
|
|
Measurements not available |
|
Main Level |
Living Room |
4.84 m |
5.12 m |
4.84 m x 5.12 m |
|
Main Level |
Dining Room |
3.08 m |
3.16 m |
3.08 m x 3.16 m |
|
Main Level |
Family Room |
4.87 m |
3.07 m |
4.87 m x 3.07 m |
|
Main Level |
Kitchen |
3.77 m |
3.2 m |
3.77 m x 3.2 m |
https://www.realtor.ca/real-estate/26817846/10-nuttall-st-brampton-westgate

