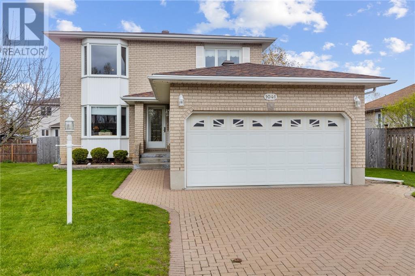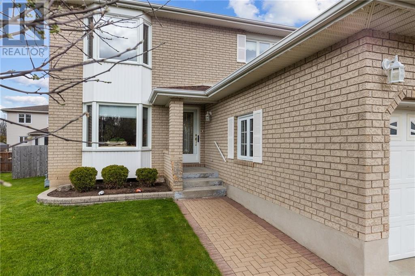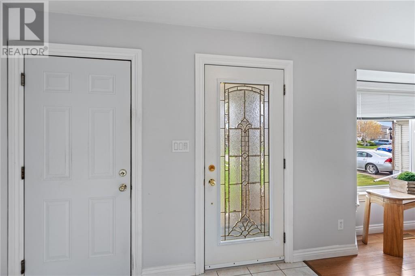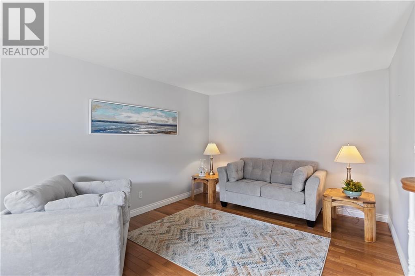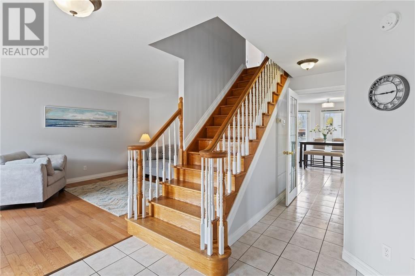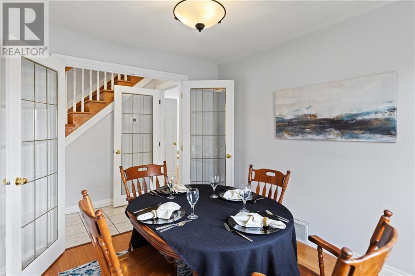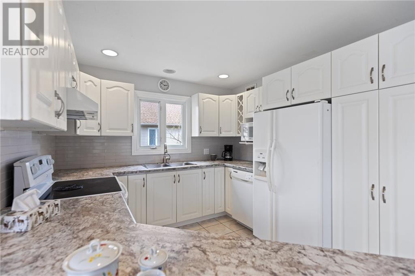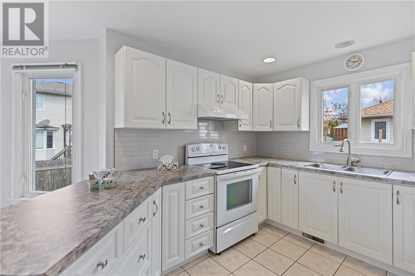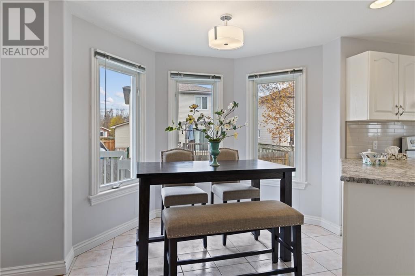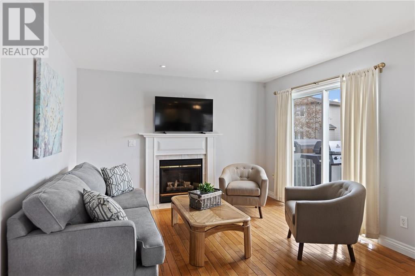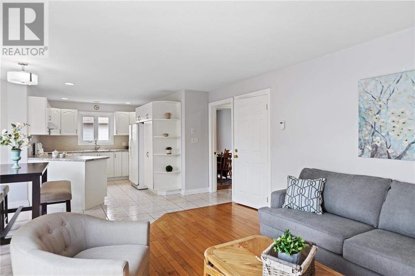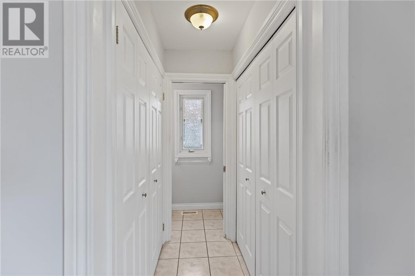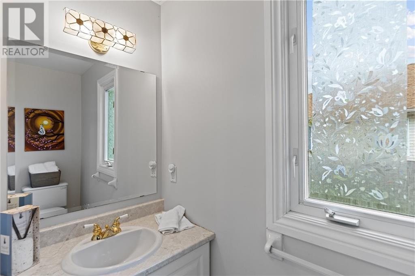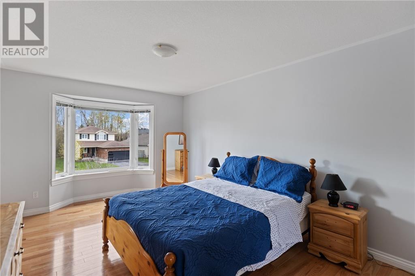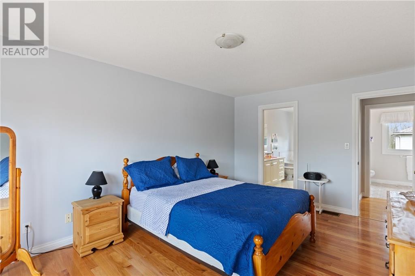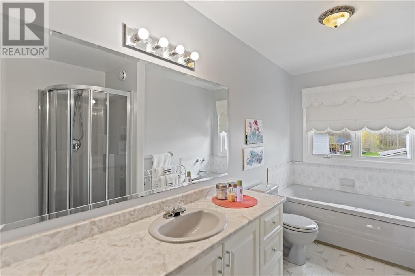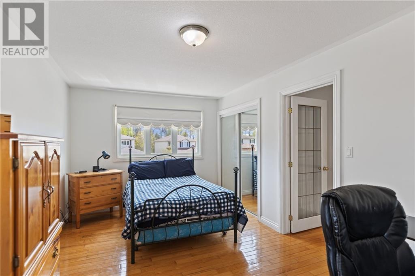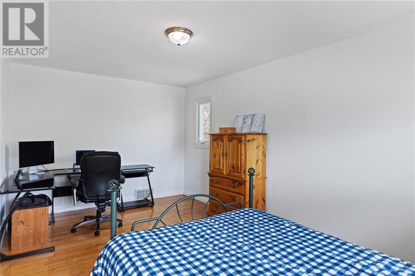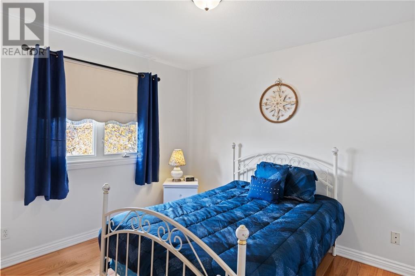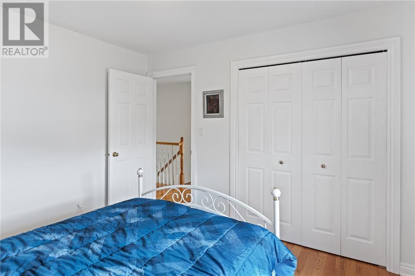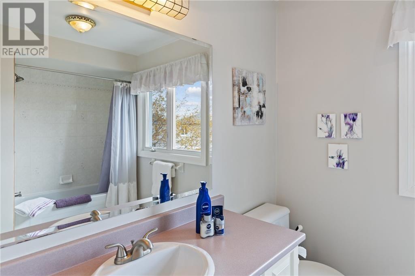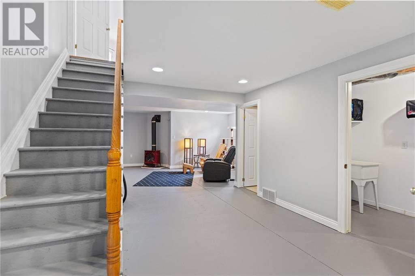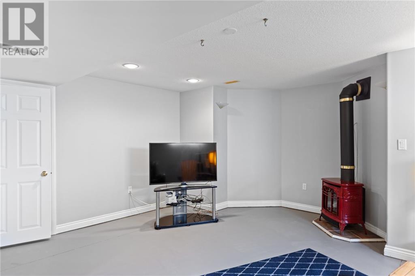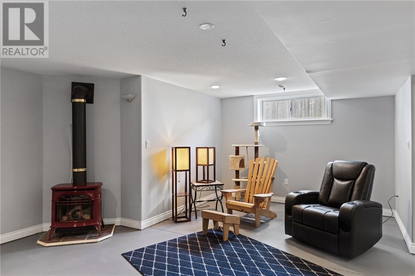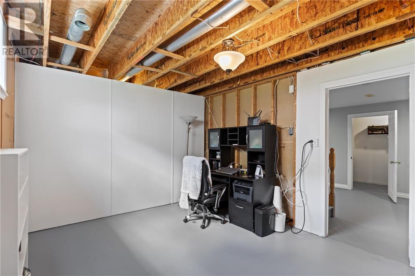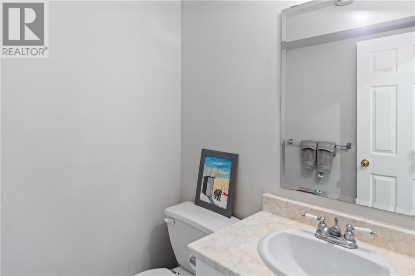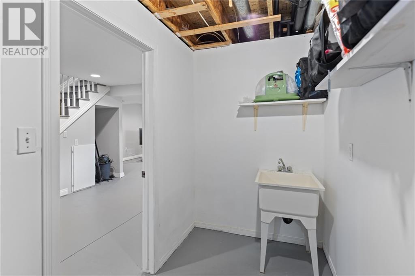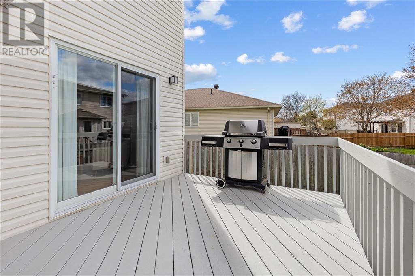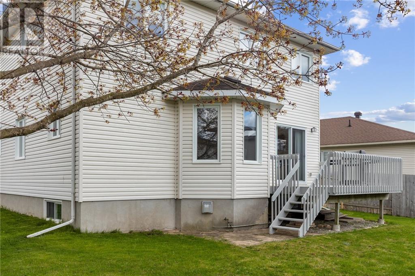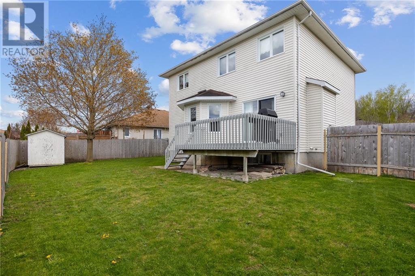1041 Montrose Street Brockville, Ontario K6V 7K1
$549,000
Nestled in the prestigious Bridlewood community of Brockville, this charming two-storey home with its oversized windows, offers a blend of comfort and convenience. Boasting 3+1 bedrooms, four bathrooms, a family room with gas fireplace, a rec room with gas stove, and a double-car garage, interlocked driveway, fenced in rear yard, this residence exudes quality and attention to detail. Enjoy the tranquility of one of the city's quietest streets while benefiting from proximity to Brock Trails walking path and the scenic St. Lawrence River. Upgrades including hardwood flooring in bedrooms, fresh interior paint, and recently upgrades to the kitchen enhance the appeal of this home. Modern amenities such as a new high-efficiency gas furnace and air conditioning ensure year-round comfort and efficiency. With a quality roof and an affordable price, this property presents a fantastic opportunity for discerning buyers. Discover the perfect harmony of luxury and practicality in this Bridlewood gem (id:51211)
Property Details
| MLS® Number | 1390016 |
| Property Type | Single Family |
| Neigbourhood | Bridlewood |
| Amenities Near By | Public Transit, Recreation Nearby, Shopping |
| Communication Type | Cable Internet Access |
| Community Features | School Bus |
| Easement | Unknown |
| Features | Automatic Garage Door Opener |
| Parking Space Total | 4 |
| Storage Type | Storage Shed |
| Structure | Deck |
Building
| Bathroom Total | 4 |
| Bedrooms Above Ground | 3 |
| Bedrooms Total | 3 |
| Appliances | Dishwasher, Hood Fan, Blinds |
| Basement Development | Finished |
| Basement Type | Full (finished) |
| Constructed Date | 1997 |
| Construction Style Attachment | Detached |
| Cooling Type | Central Air Conditioning, Air Exchanger |
| Exterior Finish | Brick, Vinyl |
| Fireplace Present | Yes |
| Fireplace Total | 1 |
| Flooring Type | Hardwood, Ceramic |
| Foundation Type | Poured Concrete |
| Half Bath Total | 2 |
| Heating Fuel | Natural Gas |
| Heating Type | Forced Air |
| Stories Total | 2 |
| Type | House |
| Utility Water | Municipal Water |
Parking
| Attached Garage | |
| Interlocked |
Land
| Acreage | No |
| Fence Type | Fenced Yard |
| Land Amenities | Public Transit, Recreation Nearby, Shopping |
| Landscape Features | Landscaped |
| Sewer | Municipal Sewage System |
| Size Depth | 99 Ft ,5 In |
| Size Frontage | 55 Ft ,8 In |
| Size Irregular | 55.7 Ft X 99.4 Ft |
| Size Total Text | 55.7 Ft X 99.4 Ft |
| Zoning Description | Residential |
Rooms
| Level | Type | Length | Width | Dimensions |
|---|---|---|---|---|
| Second Level | Primary Bedroom | 11'4" x 17'0" | ||
| Second Level | 4pc Ensuite Bath | 7'7" x 12'8" | ||
| Second Level | Bedroom | 9'9" x 11'5" | ||
| Second Level | Bedroom | 9'9" x 16'10" | ||
| Second Level | 4pc Bathroom | Measurements not available | ||
| Basement | Recreation Room | 19'11" x 32'6" | ||
| Basement | Storage | 8'11" x 13'5" | ||
| Basement | 2pc Bathroom | 5'5" x 5'4" | ||
| Basement | Laundry Room | 5'5" x 11'6" | ||
| Main Level | Living Room | 11'4" x 17'8" | ||
| Main Level | Dining Room | 10'6" x 9'3" | ||
| Main Level | Eating Area | 9'9" x 15'10" | ||
| Main Level | Kitchen | 8'6" x 10'3" | ||
| Main Level | Family Room | 13'6" x 11'11" | ||
| Main Level | Foyer | 8'10" x 16'4" | ||
| Main Level | Laundry Room | Measurements not available | ||
| Main Level | 2pc Bathroom | Measurements not available |
https://www.realtor.ca/real-estate/26841218/1041-montrose-street-brockville-bridlewood
Interested?
Contact us for more information

