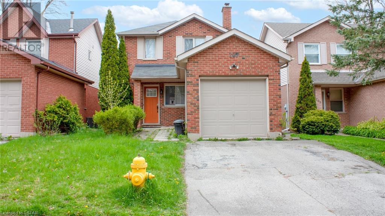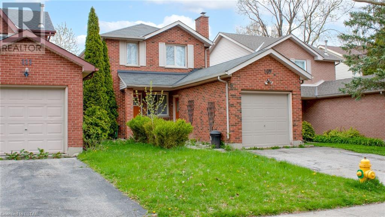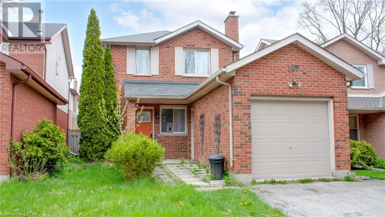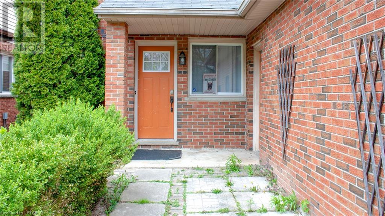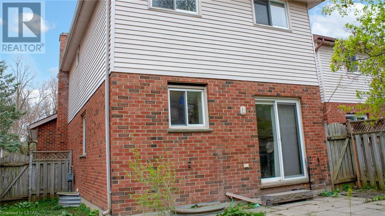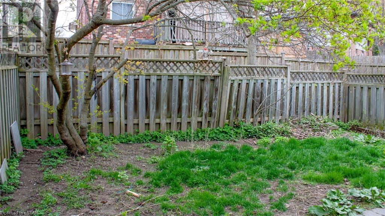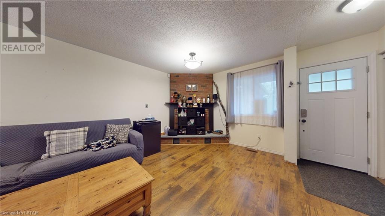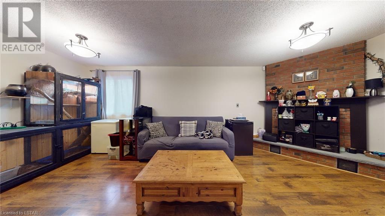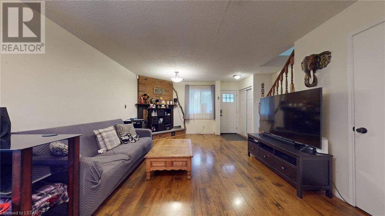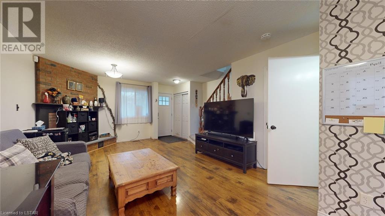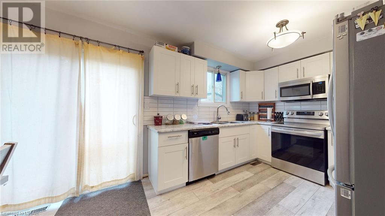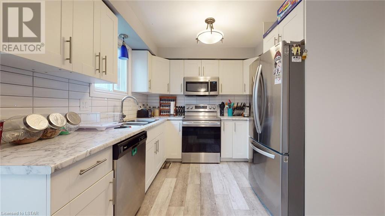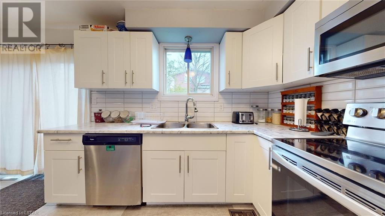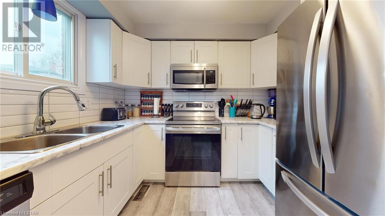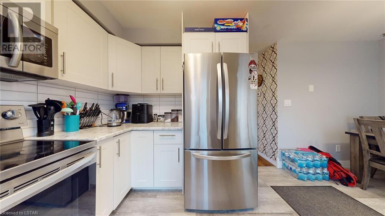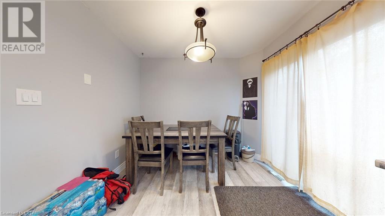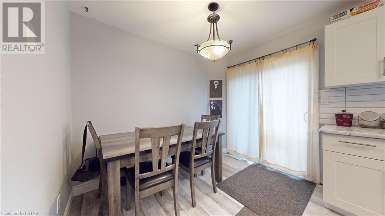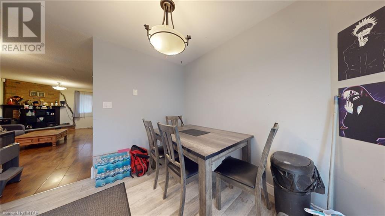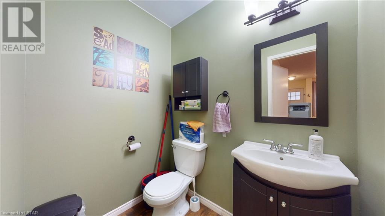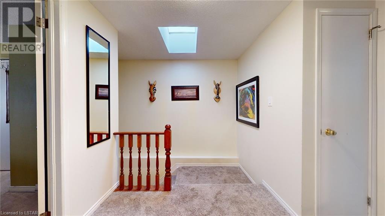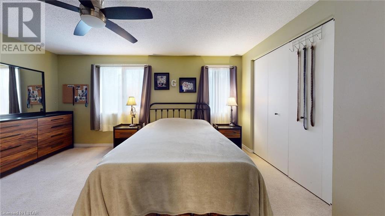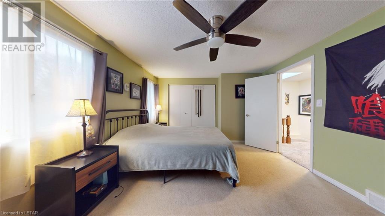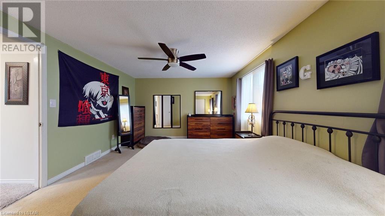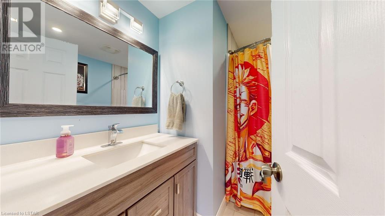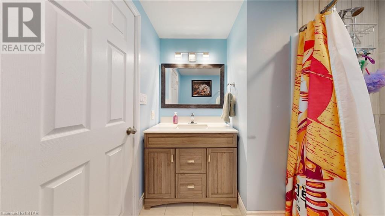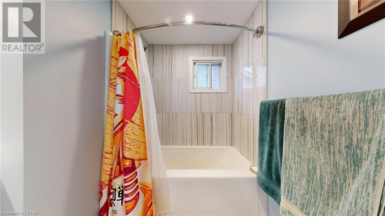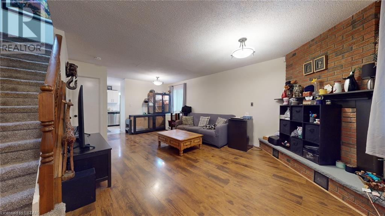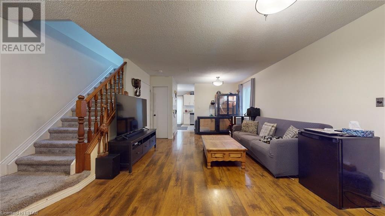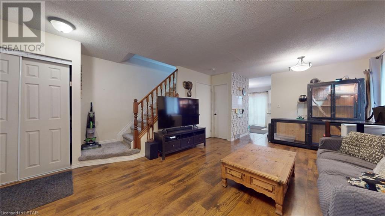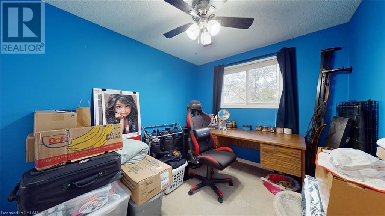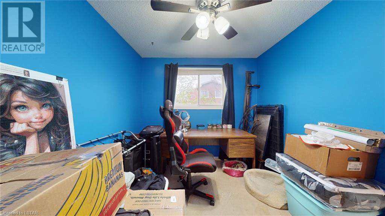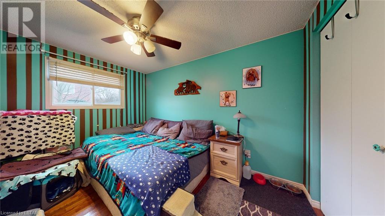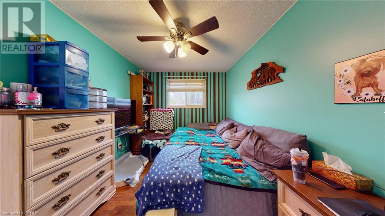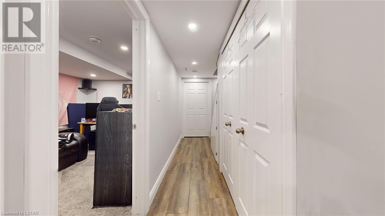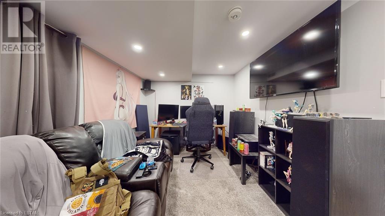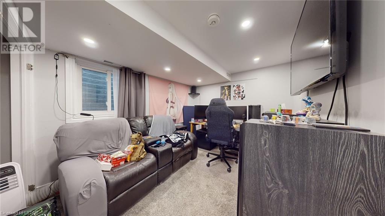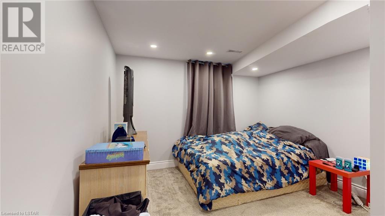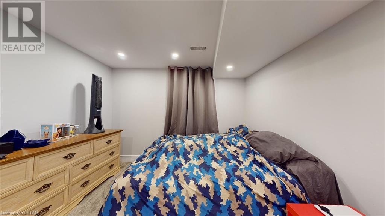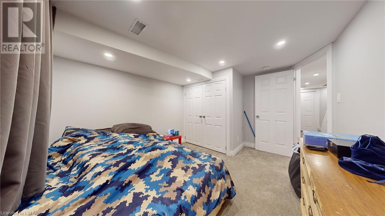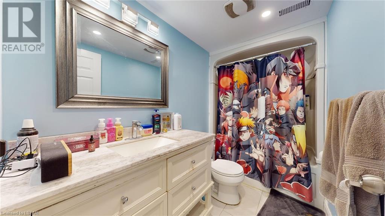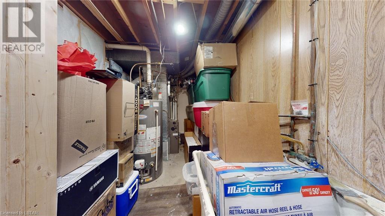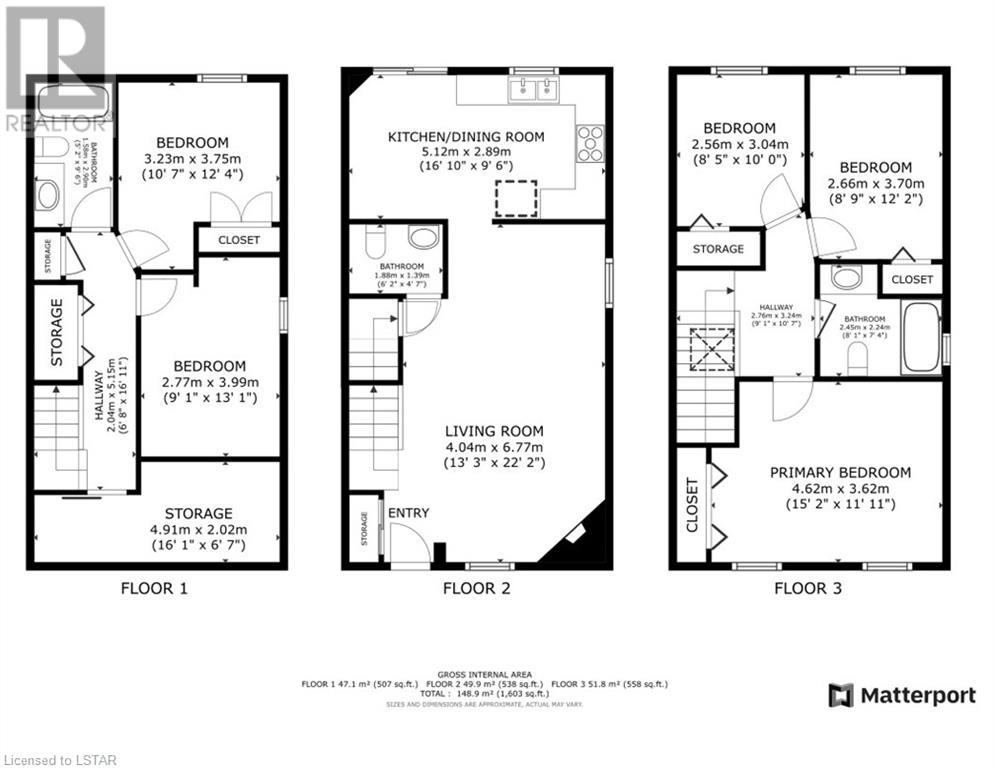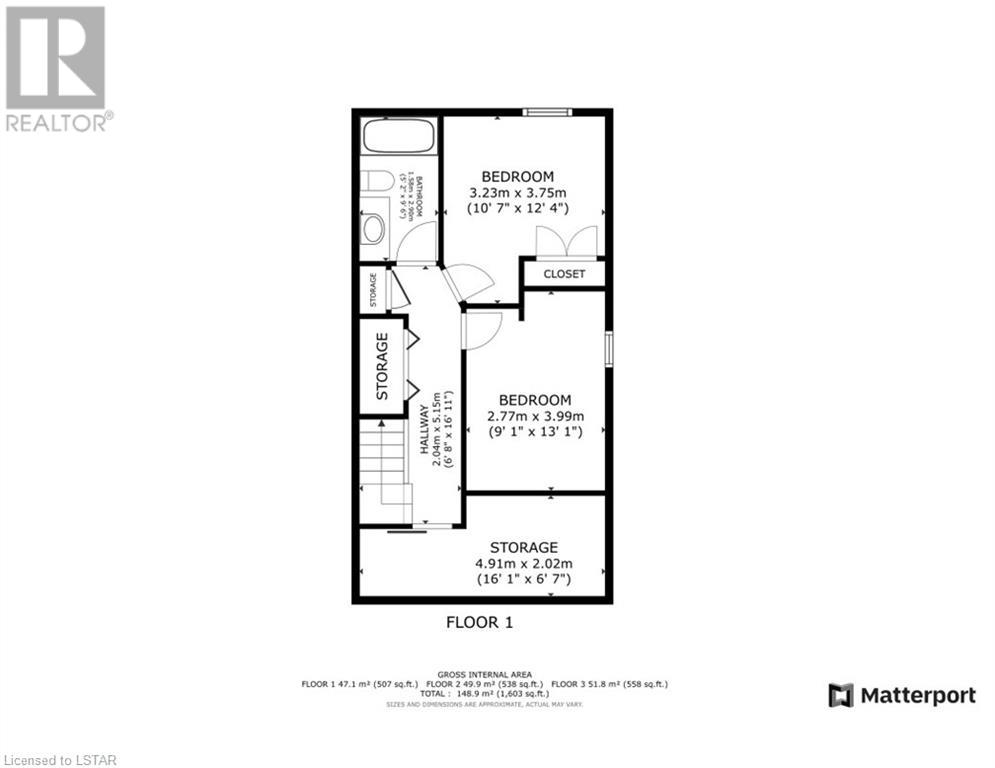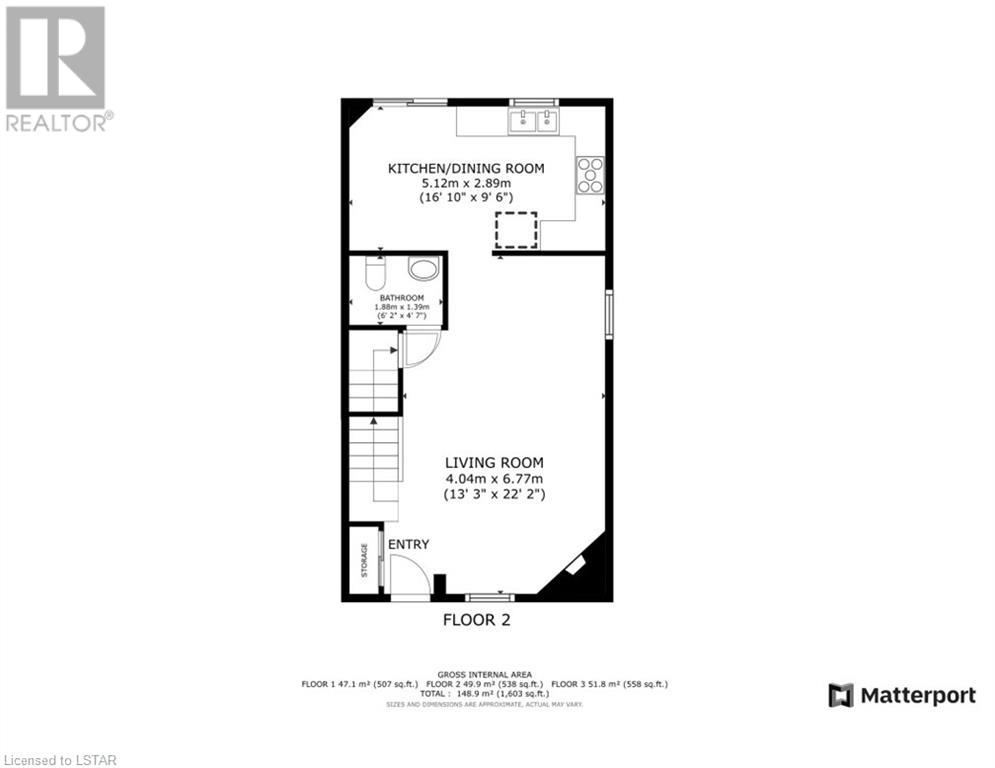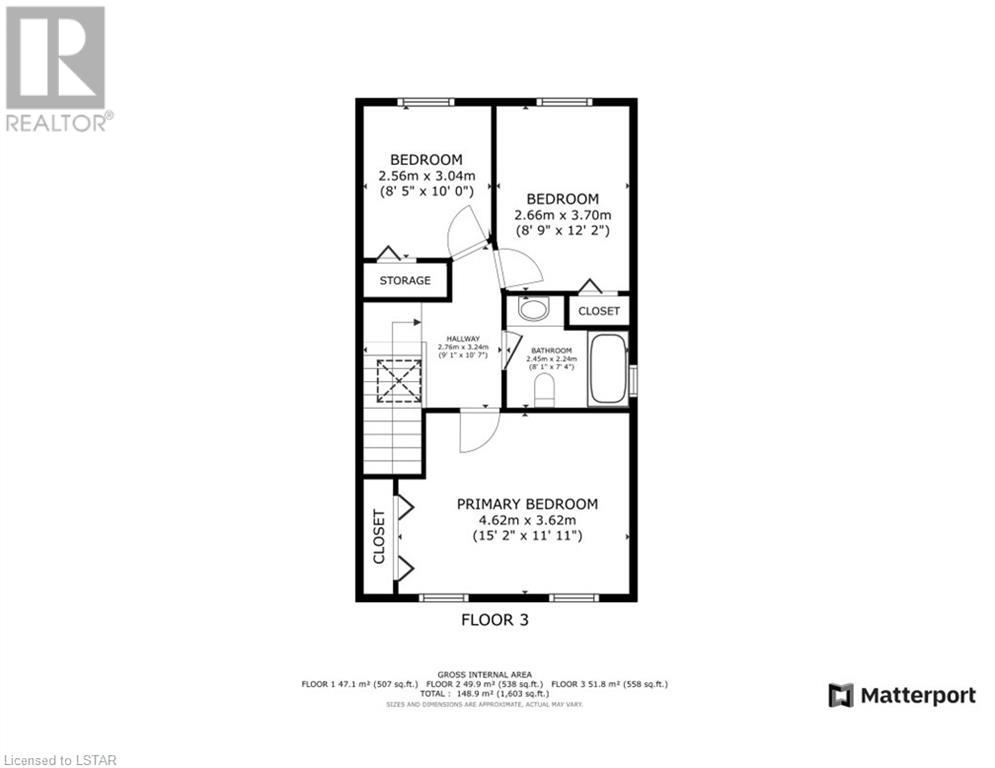(519) 865-9517
chris.costabile@theagencyre.com
107 Walmer Gardens London, Ontario N6G 4H2
5 Bedroom
3 Bathroom
1603
2 Level
Fireplace
Central Air Conditioning
Forced Air
$669,900
Welcome to your next chapter of comfortable living, just steps away from the vibrant campus of Western University. This charming two-story abode, currently rented and impeccably maintained, awaits its next fortunate owner. With five bedrooms and two and a half baths, there's room for the whole family to thrive. The nearby amenities of the university area add to the allure. Whether you're an investor seeking a lucrative opportunity or a homebuyer in search of a move-in ready gem, this property promises a fulfilling future. Embrace the convenience, charm, and potential of this delightful home – schedule your viewing today! (id:51211)
Property Details
| MLS® Number | 40577842 |
| Property Type | Single Family |
| Amenities Near By | Golf Nearby, Hospital, Park, Playground, Schools, Shopping |
| Community Features | School Bus |
| Equipment Type | Water Heater |
| Features | Southern Exposure |
| Parking Space Total | 3 |
| Rental Equipment Type | Water Heater |
Building
| Bathroom Total | 3 |
| Bedrooms Above Ground | 3 |
| Bedrooms Below Ground | 2 |
| Bedrooms Total | 5 |
| Appliances | Dishwasher, Refrigerator, Stove, Microwave Built-in |
| Architectural Style | 2 Level |
| Basement Development | Finished |
| Basement Type | Full (finished) |
| Constructed Date | 1986 |
| Construction Style Attachment | Detached |
| Cooling Type | Central Air Conditioning |
| Exterior Finish | Brick Veneer, Vinyl Siding |
| Fire Protection | Smoke Detectors |
| Fireplace Fuel | Wood |
| Fireplace Present | Yes |
| Fireplace Total | 1 |
| Fireplace Type | Other - See Remarks |
| Foundation Type | Poured Concrete |
| Half Bath Total | 1 |
| Heating Fuel | Natural Gas |
| Heating Type | Forced Air |
| Stories Total | 2 |
| Size Interior | 1603 |
| Type | House |
| Utility Water | Municipal Water |
Parking
| Attached Garage |
Land
| Access Type | Road Access |
| Acreage | No |
| Land Amenities | Golf Nearby, Hospital, Park, Playground, Schools, Shopping |
| Sewer | Municipal Sewage System |
| Size Depth | 100 Ft |
| Size Frontage | 30 Ft |
| Size Total Text | Under 1/2 Acre |
| Zoning Description | R1-1 |
Rooms
| Level | Type | Length | Width | Dimensions |
|---|---|---|---|---|
| Second Level | 4pc Bathroom | 8'1'' x 7'4'' | ||
| Second Level | Bedroom | 10'0'' x 8'5'' | ||
| Second Level | Bedroom | 12'2'' x 8'9'' | ||
| Second Level | Primary Bedroom | 15'2'' x 11'11'' | ||
| Basement | 4pc Bathroom | 5'2'' x 9'6'' | ||
| Basement | Storage | 16'1'' x 6'7'' | ||
| Basement | Bedroom | 10'7'' x 12'4'' | ||
| Basement | Bedroom | 9'1'' x 13'1'' | ||
| Main Level | 2pc Bathroom | 6'2'' x 4'7'' | ||
| Main Level | Kitchen | 16'10'' x 9'6'' | ||
| Main Level | Living Room | 13'3'' x 22'2'' |
Utilities
| Cable | Available |
| Electricity | Available |
| Natural Gas | Available |
| Telephone | Available |
https://www.realtor.ca/real-estate/26801067/107-walmer-gardens-london
Interested?
Contact us for more information

