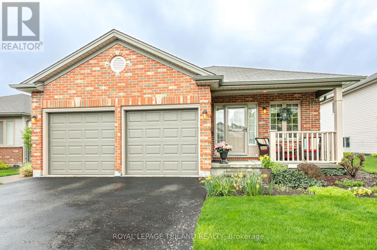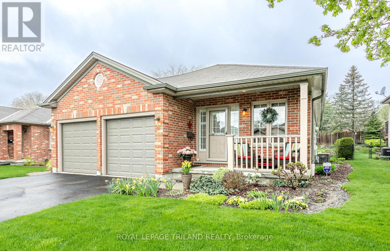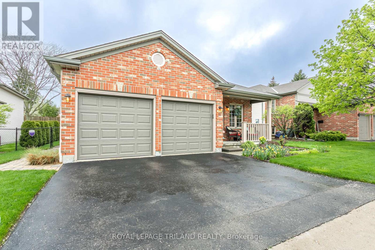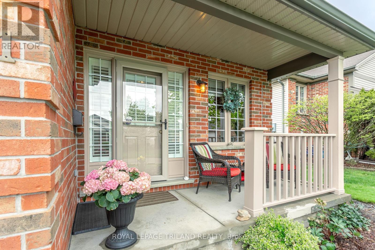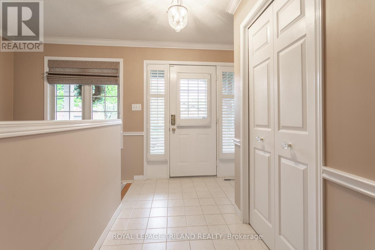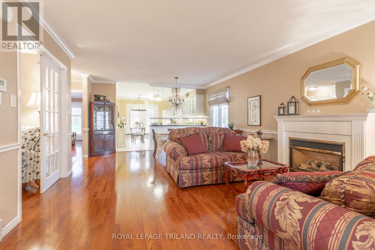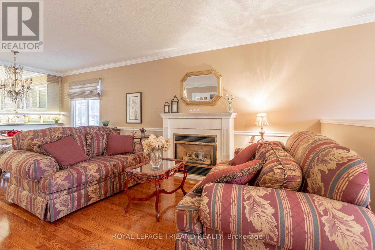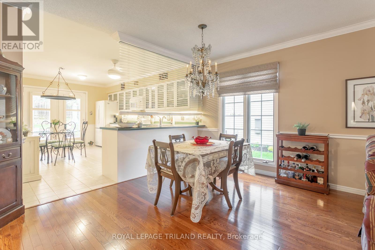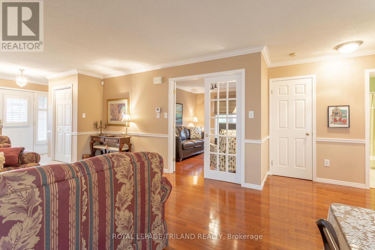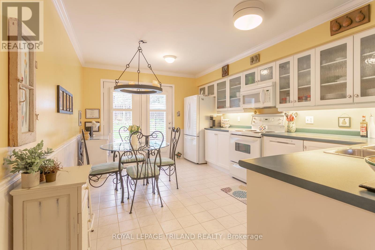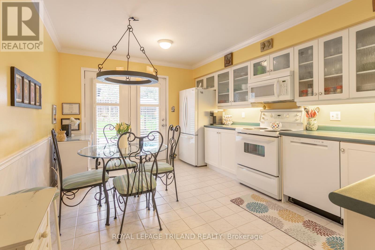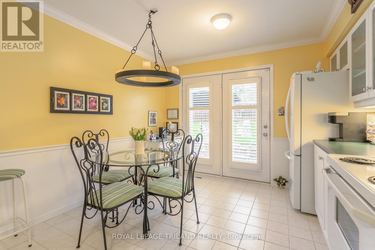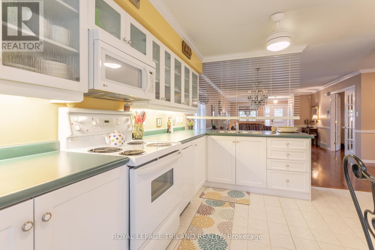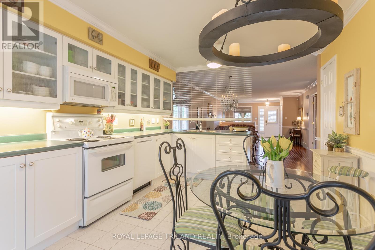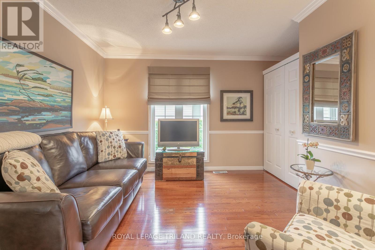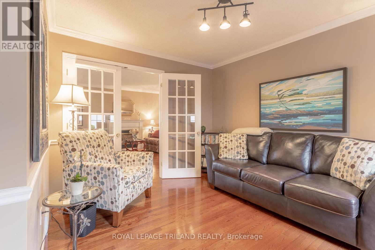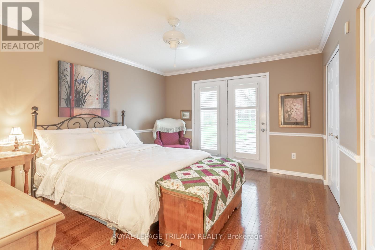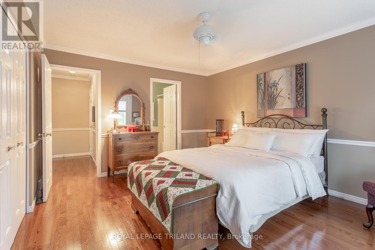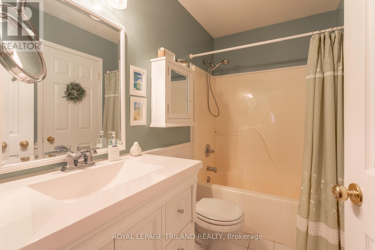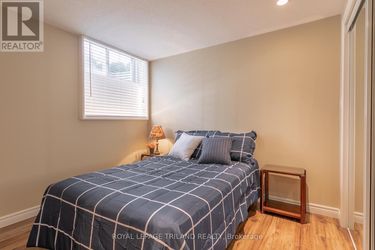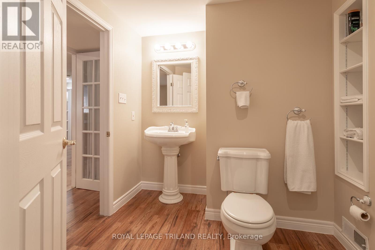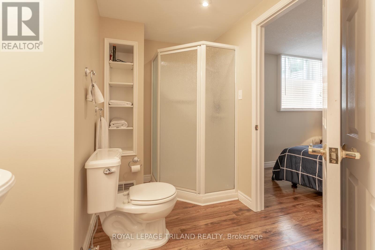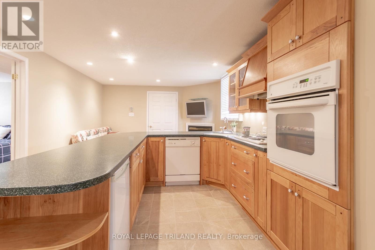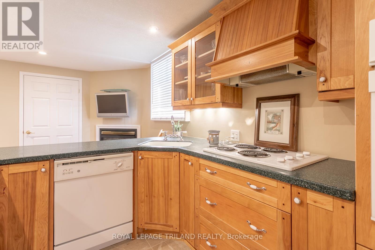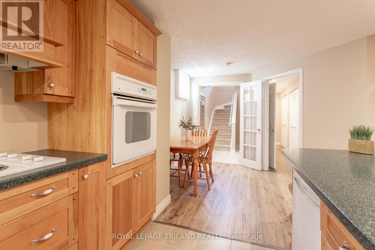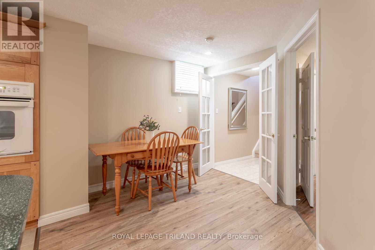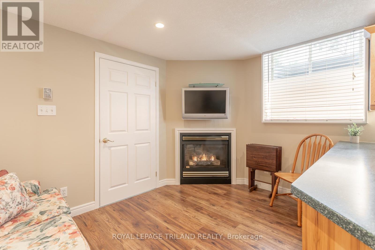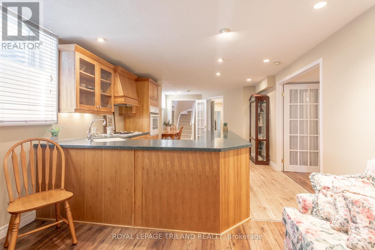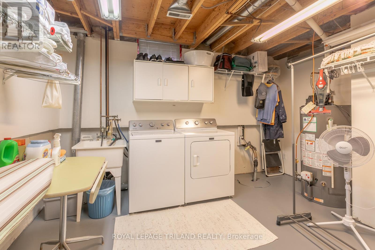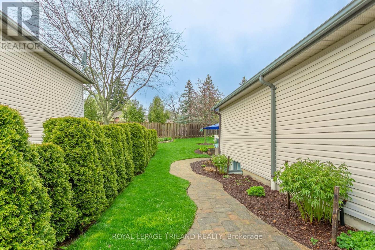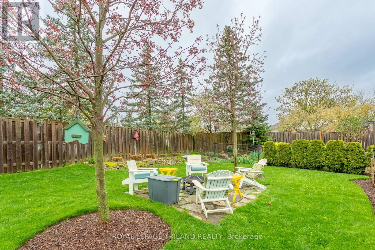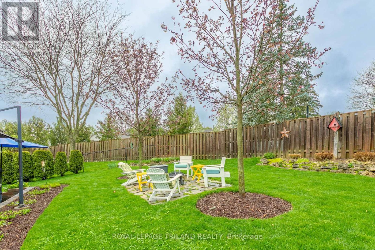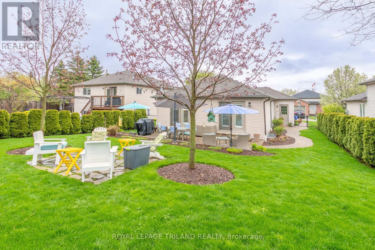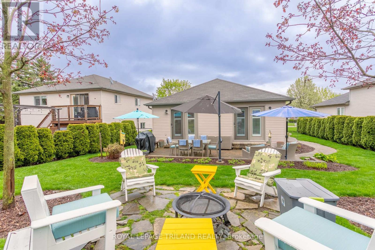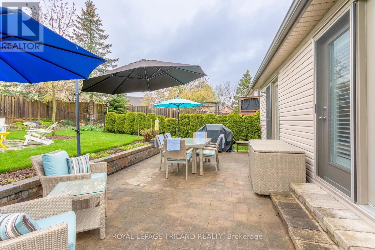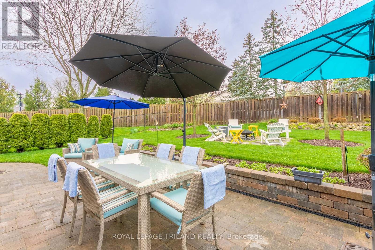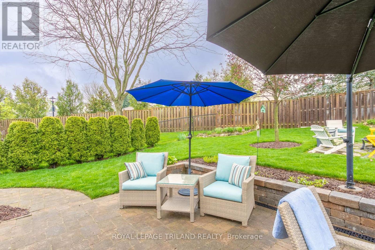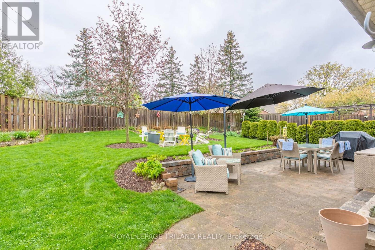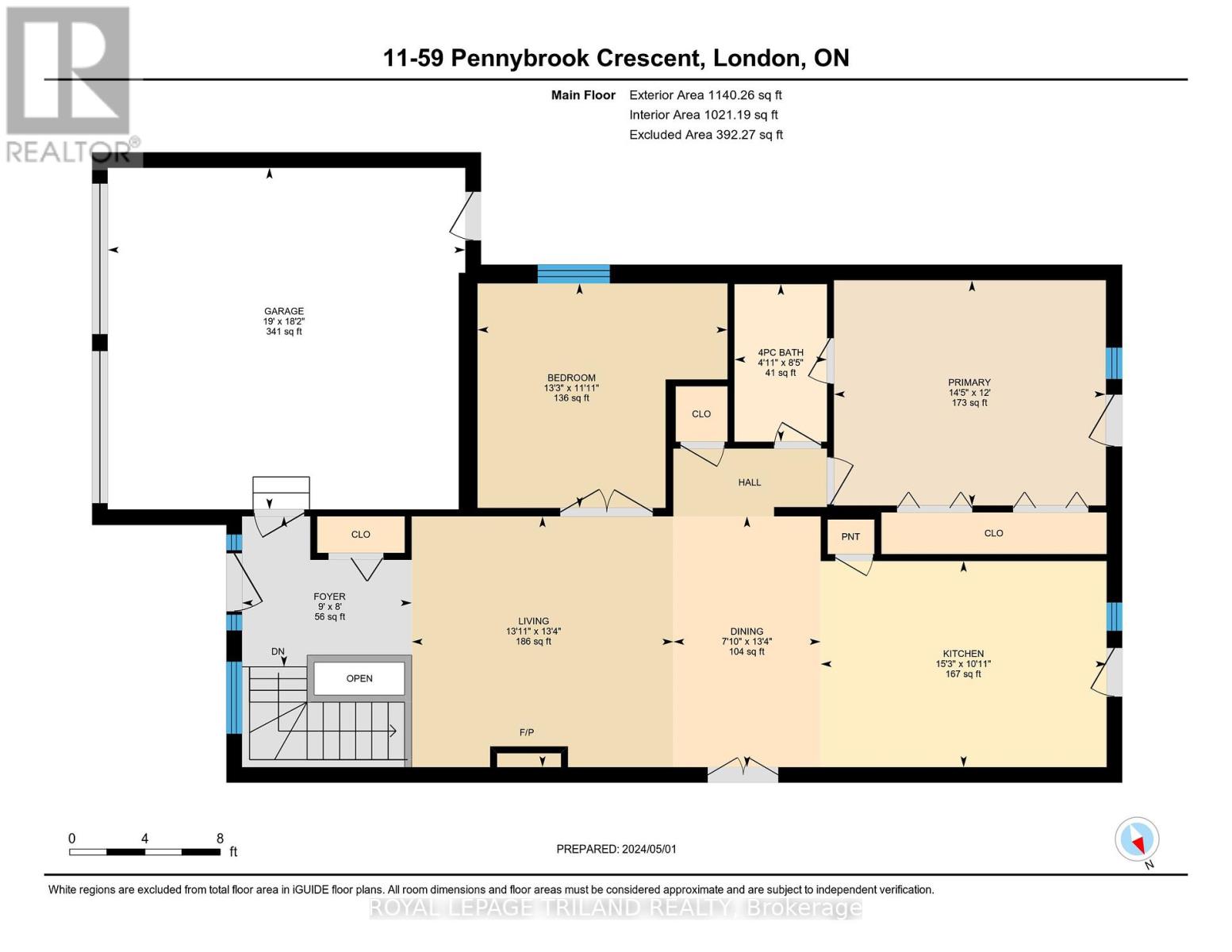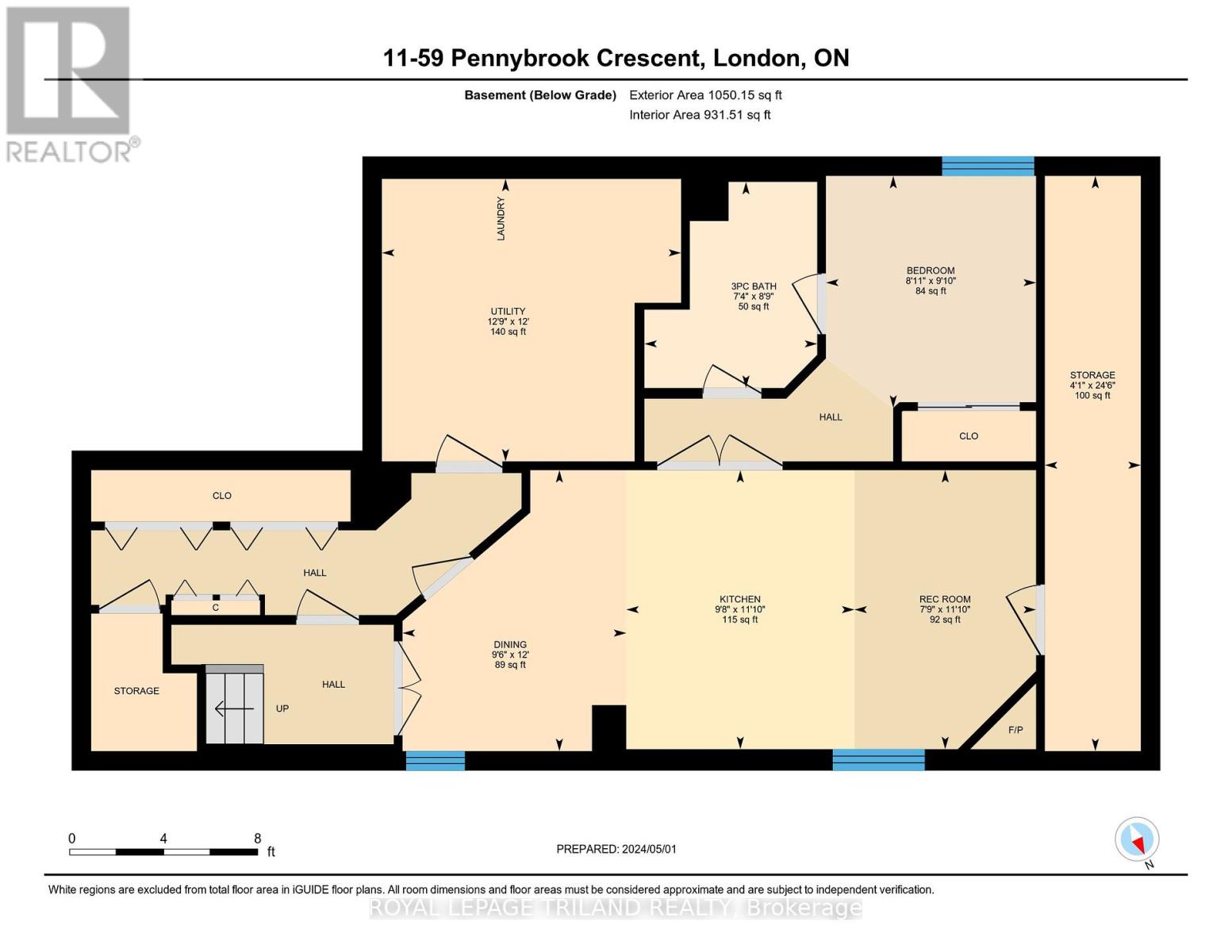11 - 59 Pennybrook Crescent London, Ontario N5X 4C3
$669,900Maintenance,
$190 Monthly
Maintenance,
$190 MonthlyEnjoy fabulous one floor living in this well-maintained freehold condo in desirable Stoneybrook. The welcoming front porch leads you into the ceramic tiled entrance with inside entry access to garage. Formal living room with cozy gas fireplace and open dining area all with gleaming hardwood floors. Adjoining bright light filled eat in kitchen with herringbone wainscotting, ceramic tile, lots of kitchen cupboards and garden door to the amazing private terraced back yard the largest in the complex. Optional privacy blind to divide kitchen from living area if desired. Large principal bedroom at the back overlooking the private backyard features a 4 piece cheater bathroom. Optional main floor 2nd bedroom currently used as den. California blinds on doors on main level. Lower level offers additional finished living space. Second kitchen with some built-in appliances offers a bonus inviting sitting area with 2nd gas fireplace with laminate flooring. 3rd bedroom option with lots of natural light and 3 piece cheater bathroom. Large laundry room/furnace room and an abundance of closets for additional storage needs. A gardener's delight awaits you in the terraced and fully fenced private backyard a quiet oasis in the city. Includes low maintenance perennial plantings. Multiple seating areas, large brick patio great for entertaining, bonus firepit area and convenient gate access to the rear. Parking for 4 cars, 2 in garage and 2 in driveway and several visitors spots nearby. Low condo fee and small well maintained complex. Condo fee includes landscaping and ground maintenance for the common elements. Owner responsible for snow, landscaping and ground and exterior maintenance of their own property. Close to so many local amenities, schools, dog park, Stoney Creek Community Centre, YMCA, library, walking trails, short commute to Western University, University Hospital, St Josephs hospital. Masonville Mall, big box stores and public transit. (id:51211)
Property Details
| MLS® Number | X8301264 |
| Property Type | Vacant Land |
| Community Name | NorthB |
| Amenities Near By | Hospital, Place Of Worship, Public Transit, Schools |
| Community Features | Pet Restrictions, School Bus |
| Equipment Type | Water Heater |
| Features | In Suite Laundry, Sump Pump |
| Parking Space Total | 4 |
| Rental Equipment Type | Water Heater |
Building
| Bathroom Total | 2 |
| Bedrooms Above Ground | 2 |
| Bedrooms Below Ground | 1 |
| Bedrooms Total | 3 |
| Amenities | Visitor Parking |
| Appliances | Garage Door Opener Remote(s), Range, Oven - Built-in, Dishwasher, Dryer, Garage Door Opener, Microwave, Oven, Refrigerator, Satellite Dish, Stove, Washer, Window Coverings |
| Architectural Style | Bungalow |
| Basement Development | Finished |
| Basement Type | N/a (finished) |
| Cooling Type | Central Air Conditioning |
| Exterior Finish | Brick, Vinyl Siding |
| Fireplace Present | Yes |
| Heating Fuel | Natural Gas |
| Heating Type | Forced Air |
| Stories Total | 1 |
Parking
| Attached Garage |
Land
| Acreage | No |
| Land Amenities | Hospital, Place Of Worship, Public Transit, Schools |
| Size Irregular | . |
| Size Total Text | . |
Rooms
| Level | Type | Length | Width | Dimensions |
|---|---|---|---|---|
| Basement | Dining Room | 3.65 m | 2.9 m | 3.65 m x 2.9 m |
| Basement | Kitchen | 3.62 m | 2.96 m | 3.62 m x 2.96 m |
| Basement | Recreational, Games Room | 3.62 m | 2.36 m | 3.62 m x 2.36 m |
| Basement | Utility Room | 3.66 m | 3.88 m | 3.66 m x 3.88 m |
| Main Level | Foyer | 2.44 m | 2.75 m | 2.44 m x 2.75 m |
| Main Level | Living Room | 4.06 m | 4.24 m | 4.06 m x 4.24 m |
| Main Level | Dining Room | 4.06 m | 2.39 m | 4.06 m x 2.39 m |
| Main Level | Kitchen | 3.34 m | 4.64 m | 3.34 m x 4.64 m |
| Main Level | Primary Bedroom | 3.65 m | 4.4 m | 3.65 m x 4.4 m |
| Main Level | Bedroom | 3.64 m | 4.05 m | 3.64 m x 4.05 m |
https://www.realtor.ca/real-estate/26840751/11-59-pennybrook-crescent-london-northb
Interested?
Contact us for more information

