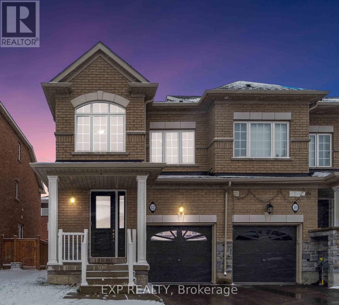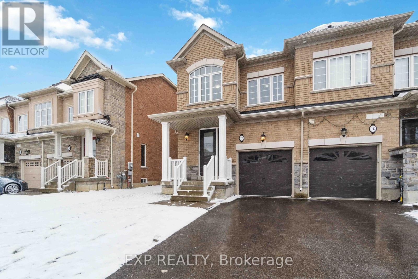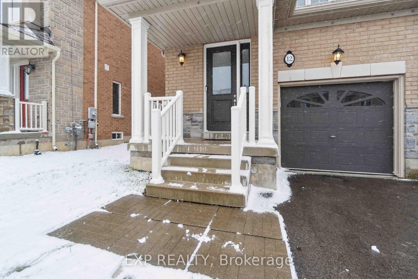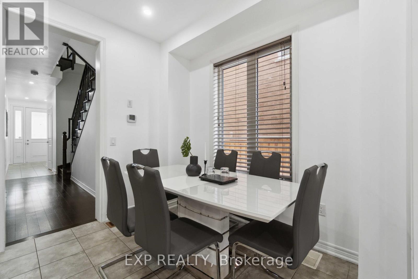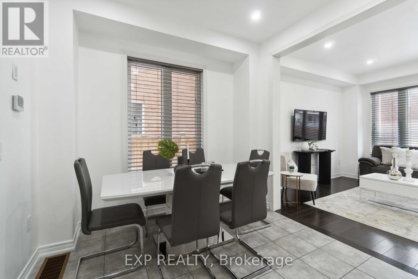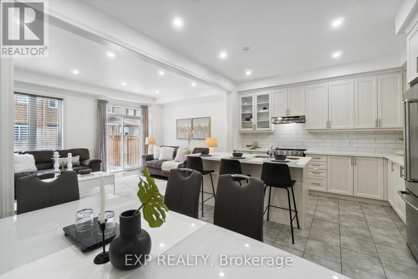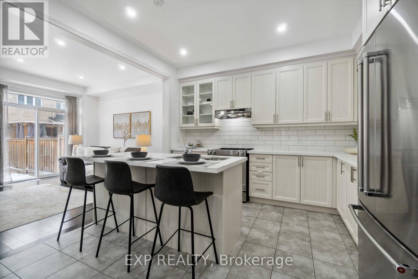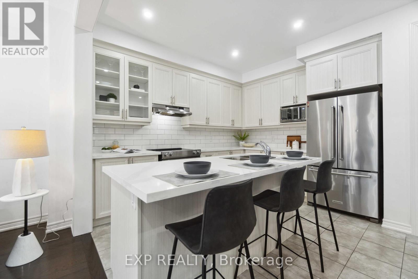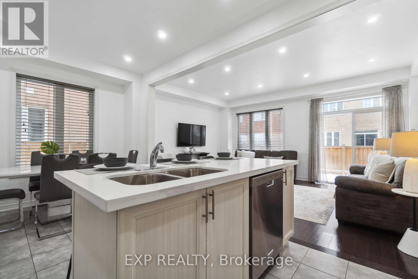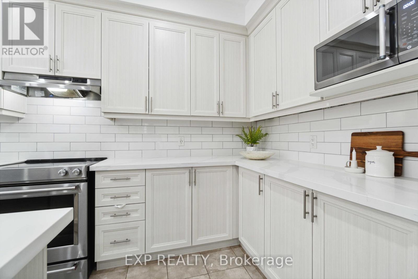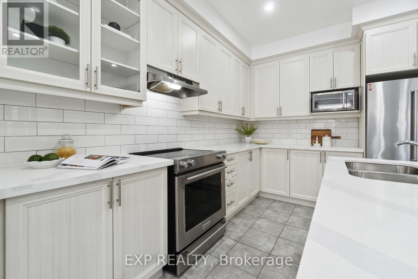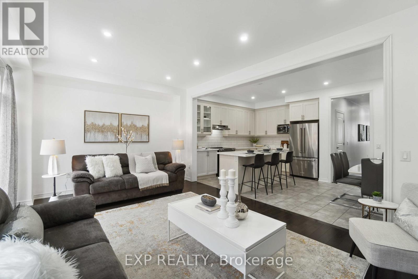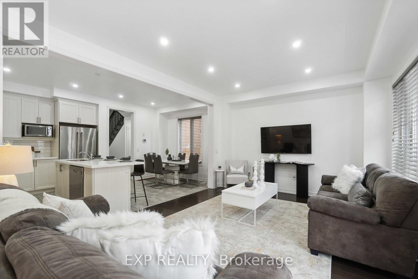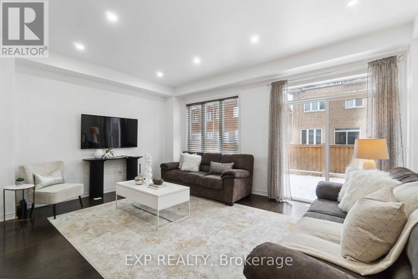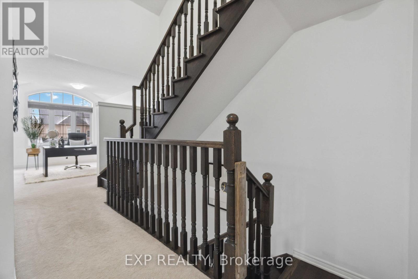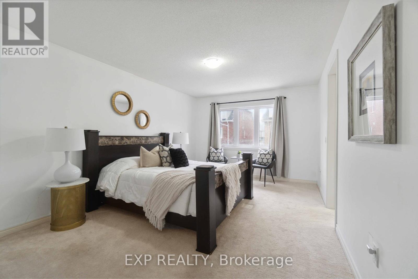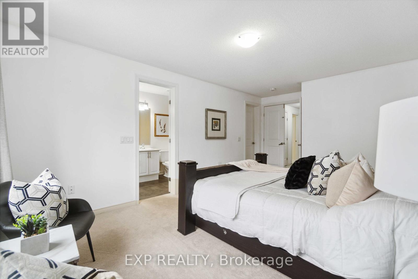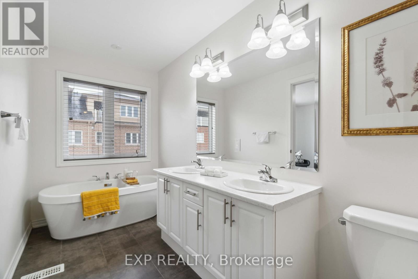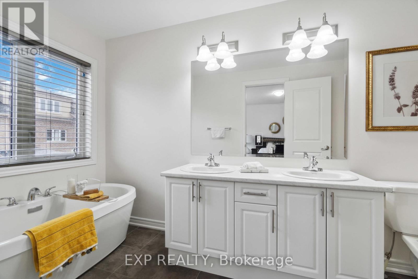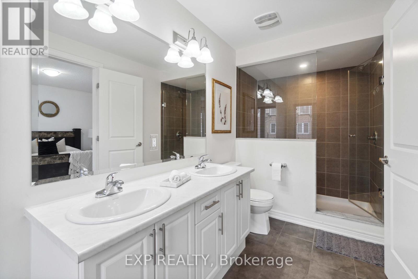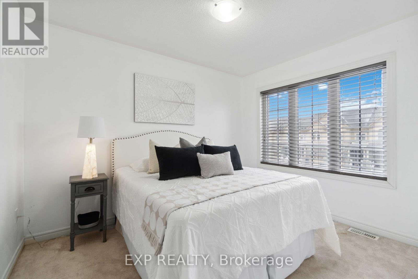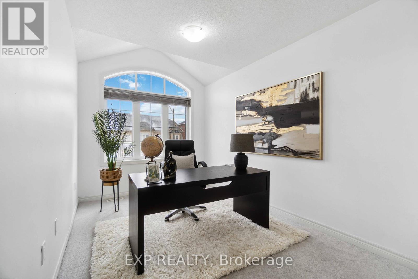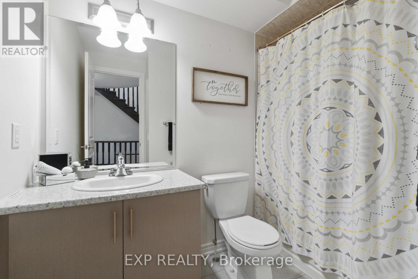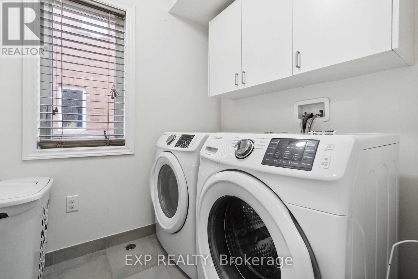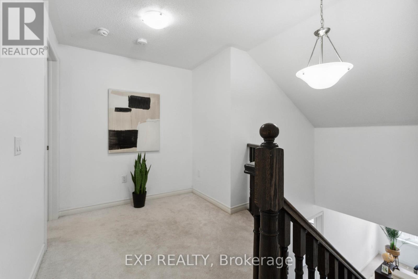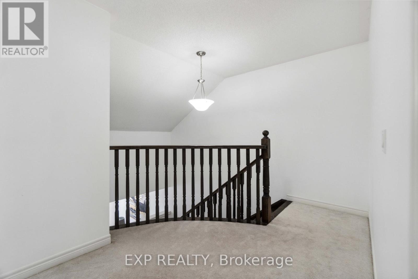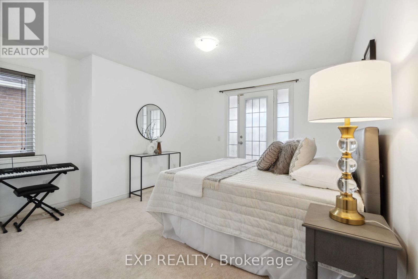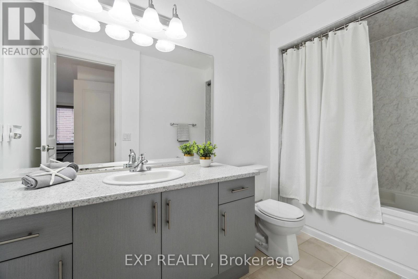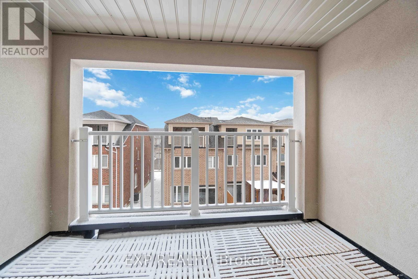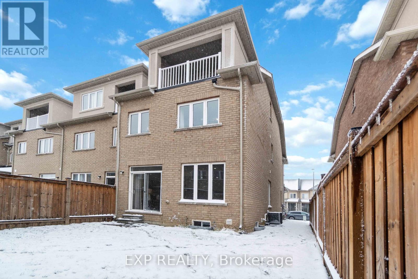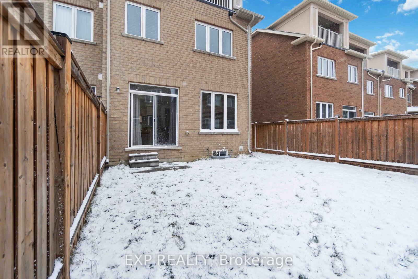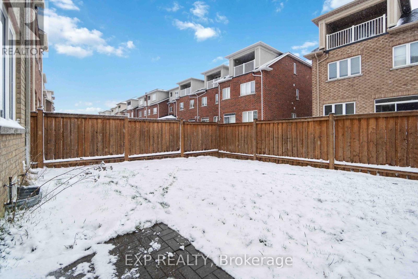3 Bedroom
4 Bathroom
Central Air Conditioning
Forced Air
$899,000
A remarkable Executive End Unit Townhouse crafted by Rosehaven Homes. With 2232 sq ft above ground, this home boasts 3 fully finished levels featuring 3 bedrooms with a 4th bedroom potential, including 2 master suites complete with Ensuite Baths. Sun filled Main level showcases 9 Ft Ceilings with a Modern Open Concept design with a Gorgeous Kitchen w Stone Countertops, Breakfast Bar & Dinette area. Large Living room with hardwood floors & a Powder Room for added convenience. On the second level, you'll find a spacious Primary bedroom complete with a Walk-in Closet and a Spa-like Ensuite featuring a Freestanding Soaker tub, Separate Shower, and His & Her Sinks. Another generously sized bedroom, a 4-piece bath, a conveniently located Laundry Room, and a large open space with window that can be easily converted to 4th bedroom or used as Family Room, Home Office, Kid's Play area. Third level houses a bedroom, an Ensuite bath & large balcony, ideal for use as a private getaway or Guest Suite. **** EXTRAS **** Situated in the highly sought-after ""On the Ridge"" neighborhood, close to all amenities and just minutes away from highway, making it an ideal location for convenience and great lifestyle. (id:51211)
Property Details
|
MLS® Number
|
X8240976 |
|
Property Type
|
Single Family |
|
Community Name
|
Stoney Creek Mountain |
|
Amenities Near By
|
Park, Place Of Worship, Schools |
|
Parking Space Total
|
3 |
Building
|
Bathroom Total
|
4 |
|
Bedrooms Above Ground
|
3 |
|
Bedrooms Total
|
3 |
|
Basement Development
|
Unfinished |
|
Basement Type
|
Full (unfinished) |
|
Construction Style Attachment
|
Attached |
|
Cooling Type
|
Central Air Conditioning |
|
Exterior Finish
|
Brick |
|
Heating Fuel
|
Natural Gas |
|
Heating Type
|
Forced Air |
|
Stories Total
|
3 |
|
Type
|
Row / Townhouse |
Parking
Land
|
Acreage
|
No |
|
Land Amenities
|
Park, Place Of Worship, Schools |
|
Size Irregular
|
26.3 X 98.46 Ft |
|
Size Total Text
|
26.3 X 98.46 Ft |
Rooms
| Level |
Type |
Length |
Width |
Dimensions |
|
Second Level |
Primary Bedroom |
4.83 m |
3.39 m |
4.83 m x 3.39 m |
|
Second Level |
Bathroom |
|
|
Measurements not available |
|
Second Level |
Bedroom 2 |
3.29 m |
2.69 m |
3.29 m x 2.69 m |
|
Second Level |
Bathroom |
|
1 m |
Measurements not available x 1 m |
|
Second Level |
Family Room |
3.74 m |
2.51 m |
3.74 m x 2.51 m |
|
Third Level |
Bedroom 3 |
3.81 m |
3.72 m |
3.81 m x 3.72 m |
|
Third Level |
Bathroom |
|
|
Measurements not available |
|
Ground Level |
Living Room |
3.58 m |
5.35 m |
3.58 m x 5.35 m |
|
Ground Level |
Dining Room |
9.8 m |
9.5 m |
9.8 m x 9.5 m |
|
Ground Level |
Kitchen |
3.63 m |
2.63 m |
3.63 m x 2.63 m |
https://www.realtor.ca/real-estate/26760533/12-bayonne-dr-hamilton-stoney-creek-mountain

