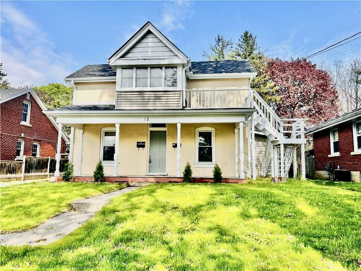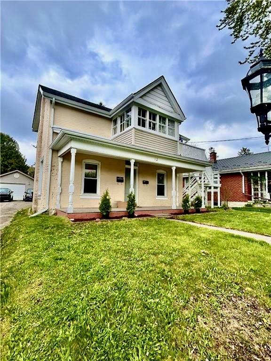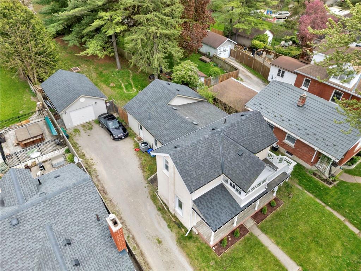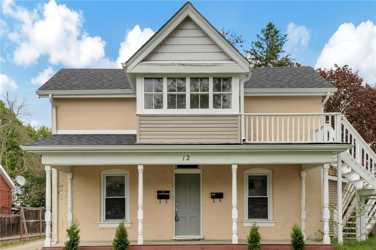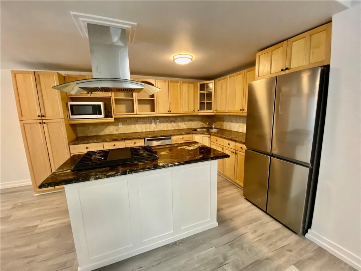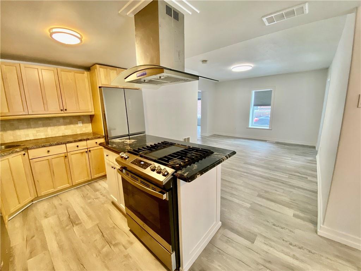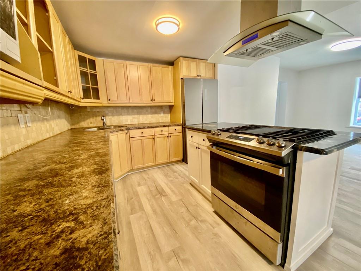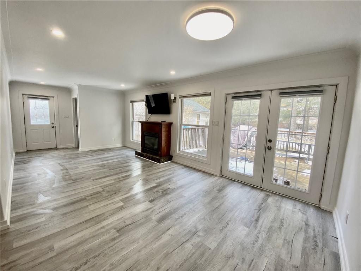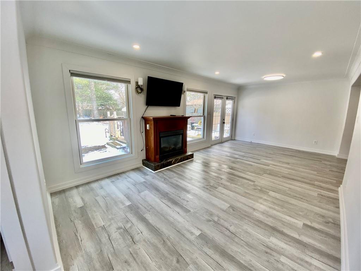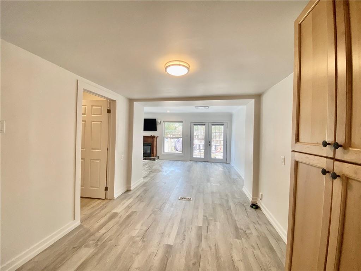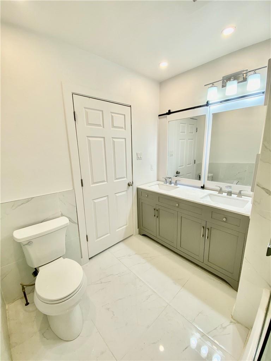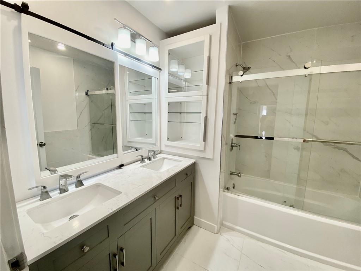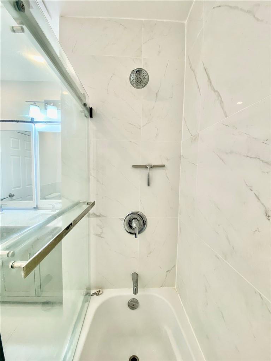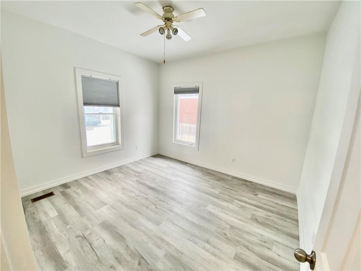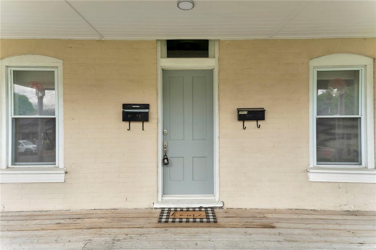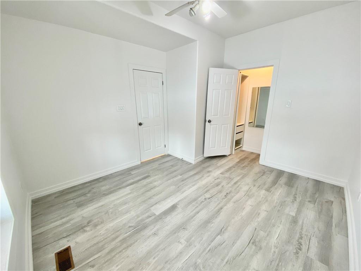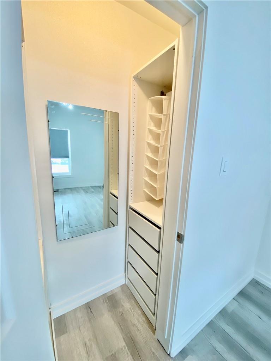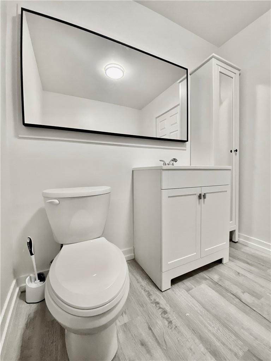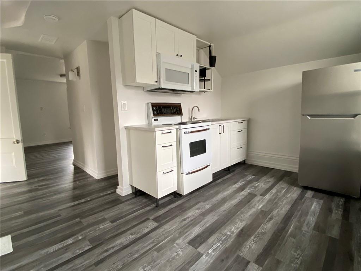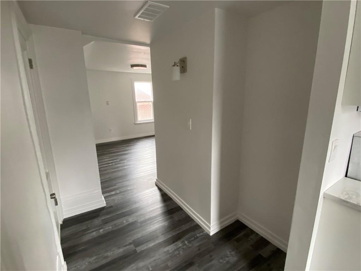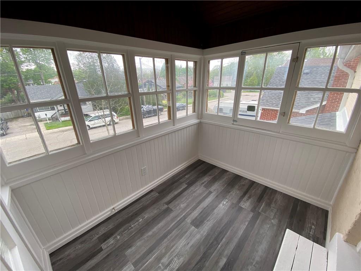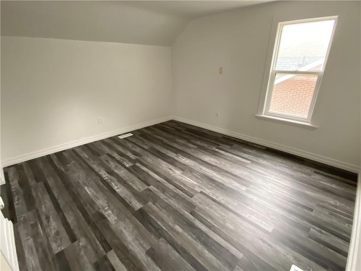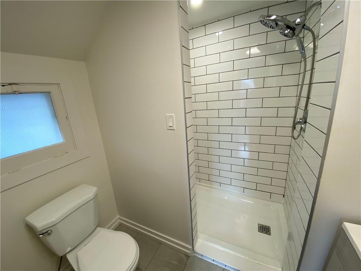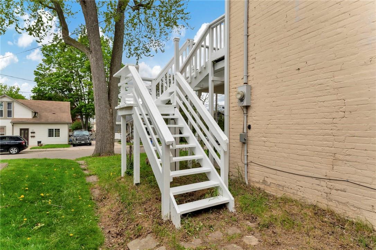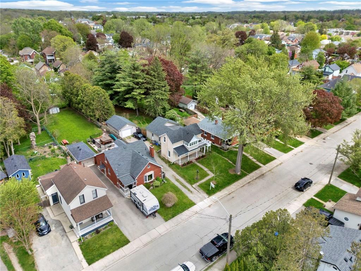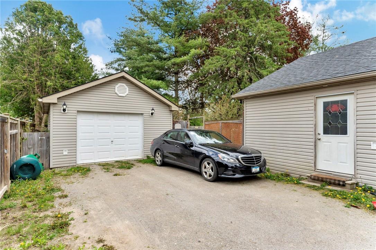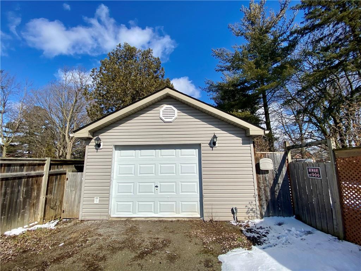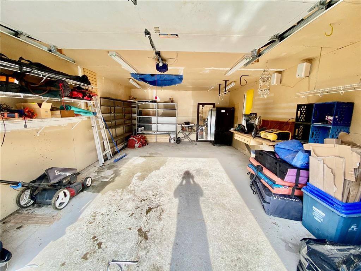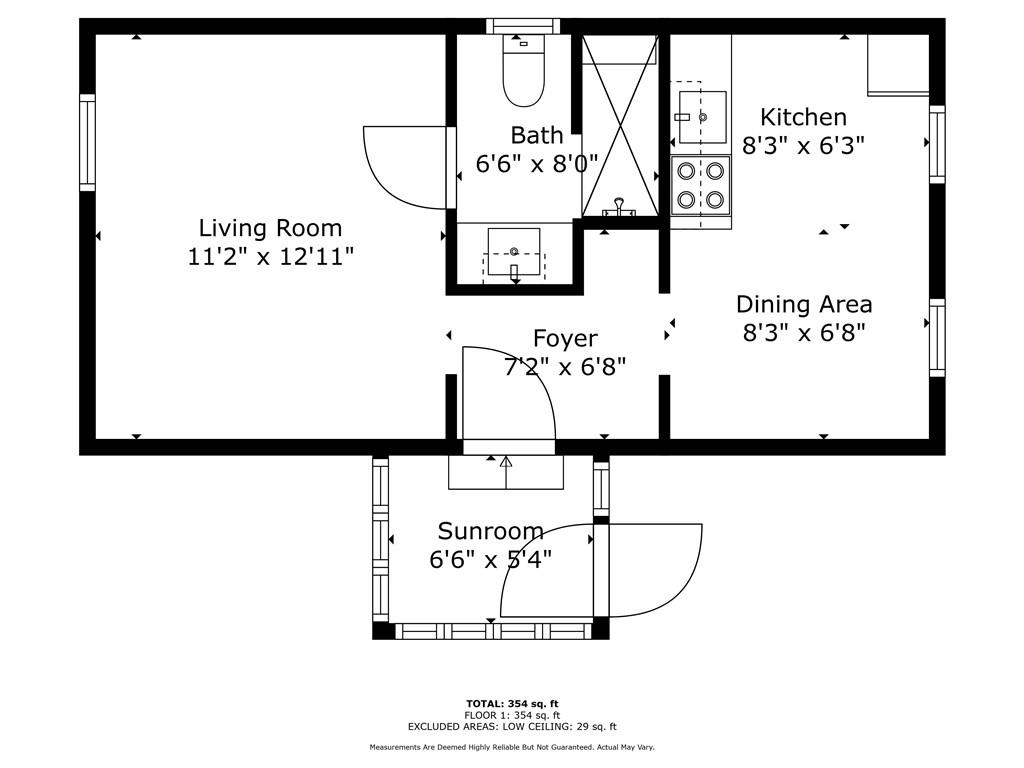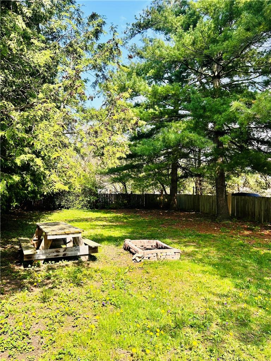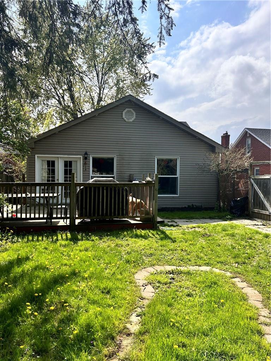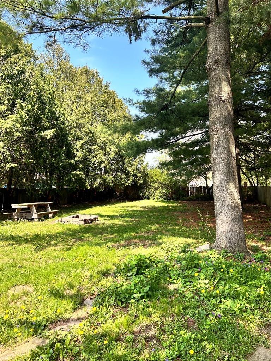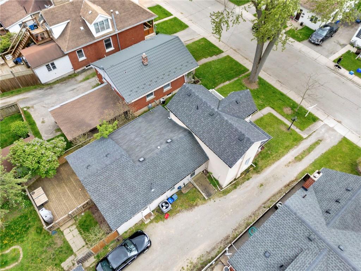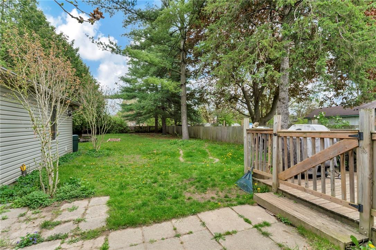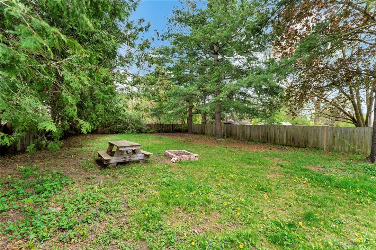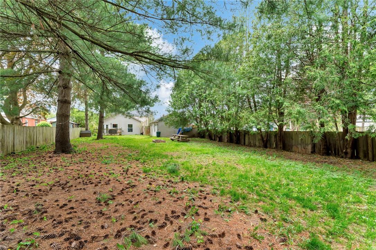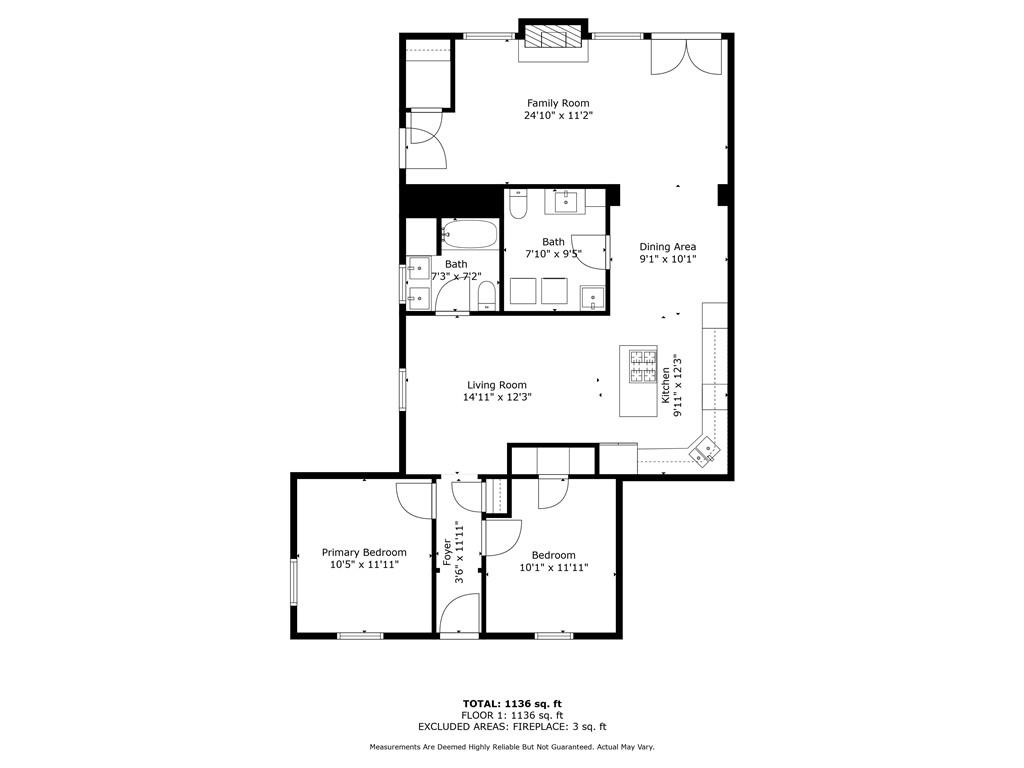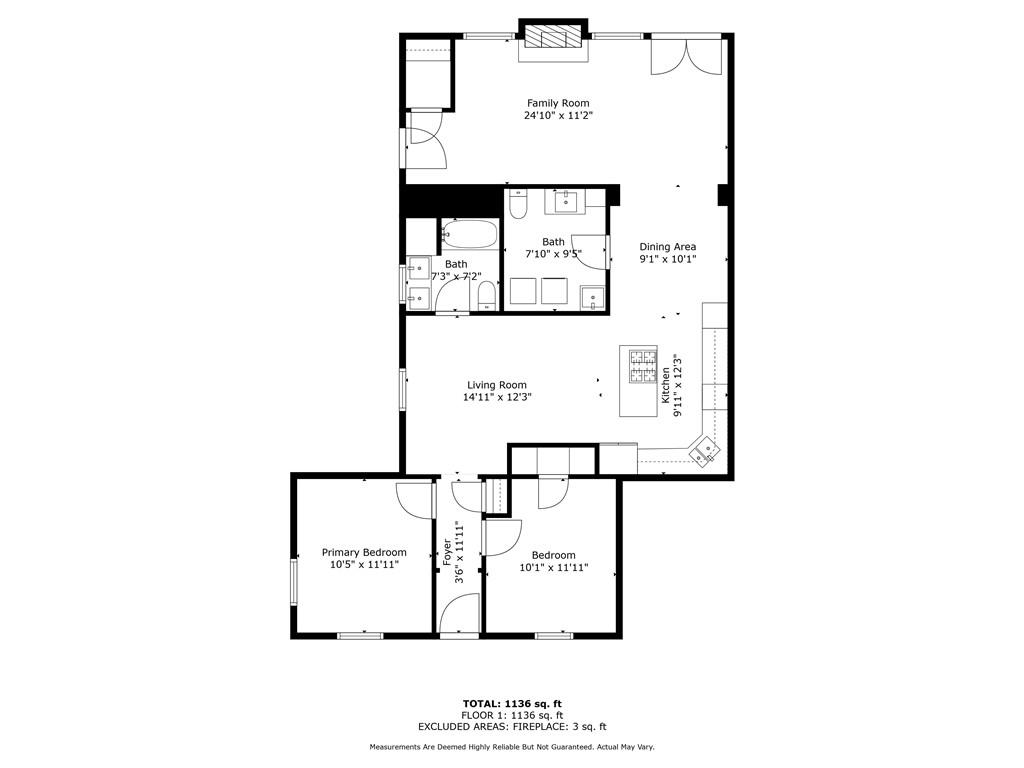3 Bedroom
3 Bathroom
1550 sqft
2 Level
Fireplace
Central Air Conditioning
Forced Air
$549,000
Amazing opportunity to own this spacious and a FULLY RENOVATED DUPLEX situated on a deep 198 ft. treed lot with a detached garage, spectacular front porch and parking for 6 cars. Enjoy over 1500 sq. ft. of living space and a great opportunity to invest in a home generating an income from the main level tenants ( $2300 + utilities). The main level features 2 spacious bedrooms, a large living room with a gas fireplace, a gorgeous kitchen with island & stainless appliances, separate dining area and a luxurious 5 pc. bathroom, vinyl flooring and more. The cozy second floor bachelor unit has a separate entrance and an updated 3 pc. Bathroom & bedroom. ZONED R3, many potential uses & option for ACCESSORY DWELLING UNIT. Updates include plumbing, wiring, most windows, furnace, AC, soffits, facia, eaves, roof, water heater & water softener. Ideal home for investors or large family. New owner to assume tenants. (id:51211)
Property Details
|
MLS® Number
|
H4193520 |
|
Property Type
|
Single Family |
|
Amenities Near By
|
Golf Course, Public Transit, Schools |
|
Community Features
|
Quiet Area |
|
Equipment Type
|
Furnace, Water Heater, Air Conditioner |
|
Features
|
Park Setting, Park/reserve, Golf Course/parkland, Crushed Stone Driveway, Level |
|
Parking Space Total
|
7 |
|
Rental Equipment Type
|
Furnace, Water Heater, Air Conditioner |
Building
|
Bathroom Total
|
3 |
|
Bedrooms Above Ground
|
3 |
|
Bedrooms Total
|
3 |
|
Appliances
|
Dishwasher, Dryer, Microwave, Refrigerator, Stove, Water Softener, Washer & Dryer, Window Coverings, Garage Door Opener |
|
Architectural Style
|
2 Level |
|
Basement Development
|
Unfinished |
|
Basement Type
|
Partial (unfinished) |
|
Constructed Date
|
1880 |
|
Construction Style Attachment
|
Detached |
|
Cooling Type
|
Central Air Conditioning |
|
Exterior Finish
|
Brick, Vinyl Siding |
|
Fireplace Fuel
|
Gas |
|
Fireplace Present
|
Yes |
|
Fireplace Type
|
Other - See Remarks |
|
Foundation Type
|
Stone |
|
Half Bath Total
|
1 |
|
Heating Fuel
|
Natural Gas |
|
Heating Type
|
Forced Air |
|
Stories Total
|
2 |
|
Size Exterior
|
1550 Sqft |
|
Size Interior
|
1550 Sqft |
|
Type
|
House |
|
Utility Water
|
Municipal Water |
Parking
Land
|
Acreage
|
No |
|
Land Amenities
|
Golf Course, Public Transit, Schools |
|
Sewer
|
Municipal Sewage System |
|
Size Depth
|
198 Ft |
|
Size Frontage
|
52 Ft |
|
Size Irregular
|
52.42 X 198 |
|
Size Total Text
|
52.42 X 198|under 1/2 Acre |
|
Soil Type
|
Loam |
|
Zoning Description
|
R3, Legal Duplex |
Rooms
| Level |
Type |
Length |
Width |
Dimensions |
|
Second Level |
3pc Bathroom |
|
|
7' 6'' x 7' 4'' |
|
Second Level |
Kitchen |
|
|
10' 2'' x 7' 7'' |
|
Second Level |
Bedroom |
|
|
12' 4'' x 11' 4'' |
|
Basement |
Storage |
|
|
Measurements not available |
|
Basement |
Utility Room |
|
|
Measurements not available |
|
Ground Level |
2pc Bathroom |
|
|
Measurements not available |
|
Ground Level |
Laundry Room |
|
|
7' 10'' x 7' 5'' |
|
Ground Level |
5pc Bathroom |
|
|
8' 11'' x 7' 7'' |
|
Ground Level |
Bedroom |
|
|
12' 5'' x 11' '' |
|
Ground Level |
Bedroom |
|
|
12' '' x 11' '' |
|
Ground Level |
Living Room |
|
|
22' '' x 12' 9'' |
|
Ground Level |
Dining Room |
|
|
14' 5'' x 10' 6'' |
|
Ground Level |
Eat In Kitchen |
|
|
12' 6'' x 9' 3'' |
|
Ground Level |
Foyer |
|
|
13' 5'' x 3' 8'' |
https://www.realtor.ca/real-estate/26873045/12-foster-street-brantford

