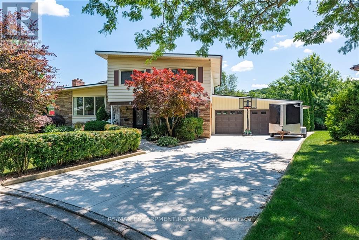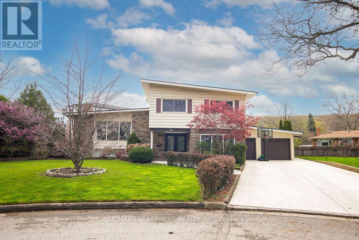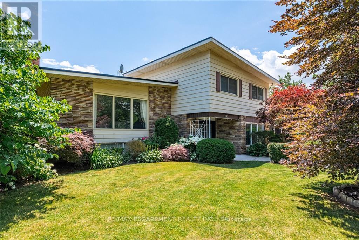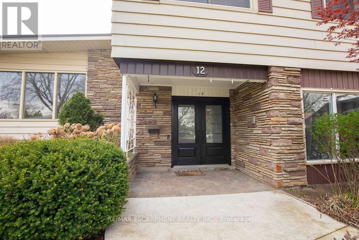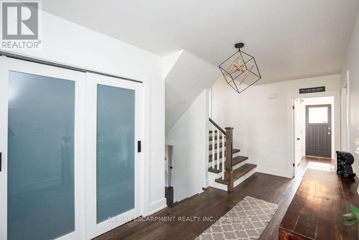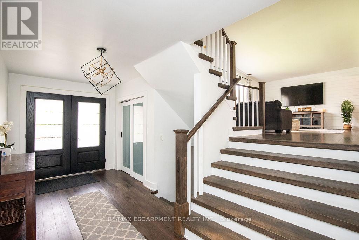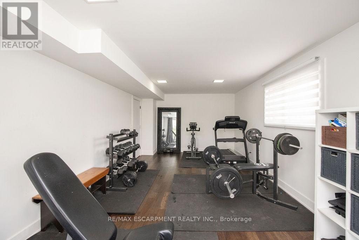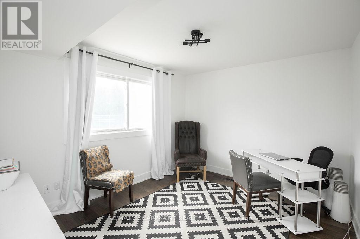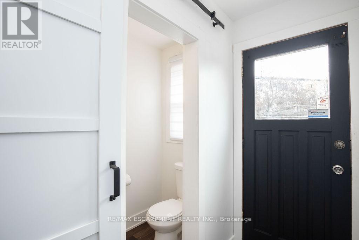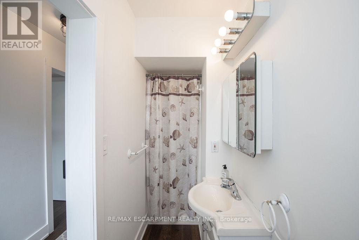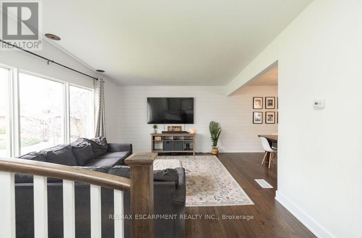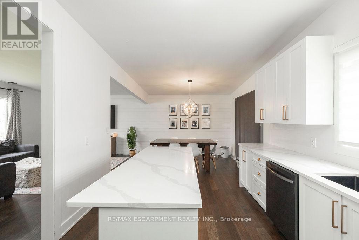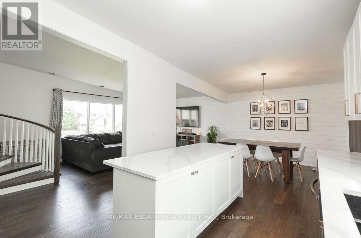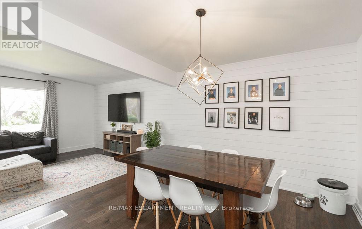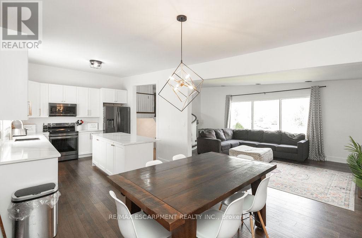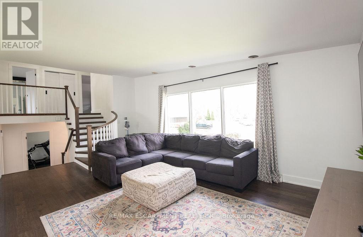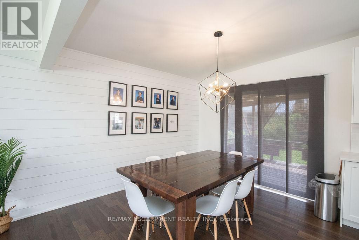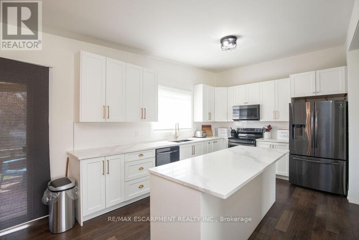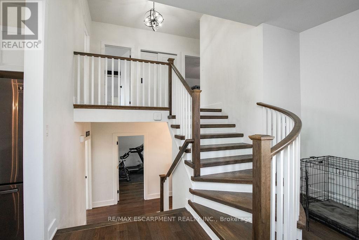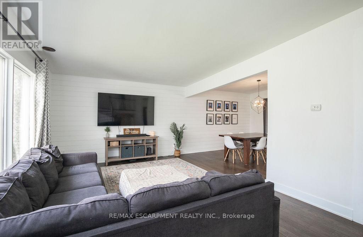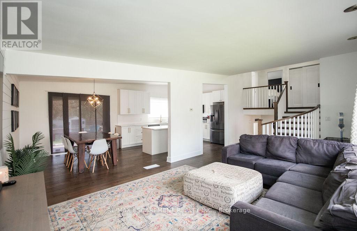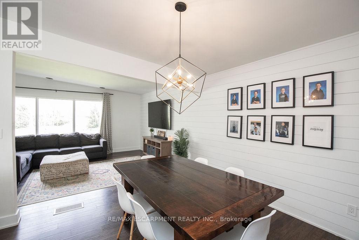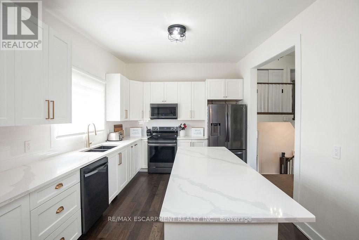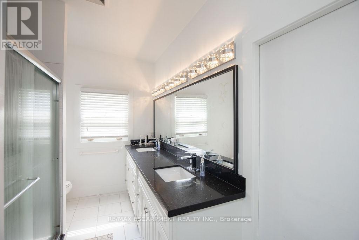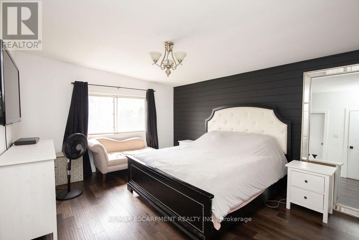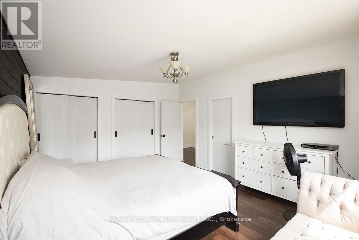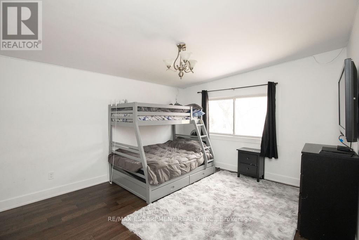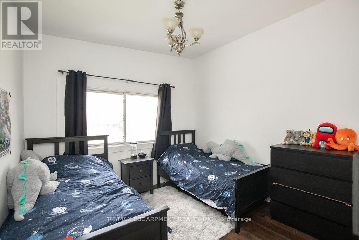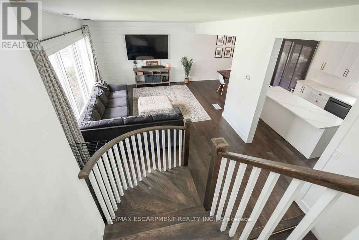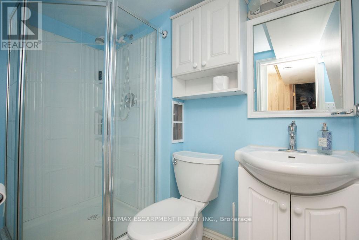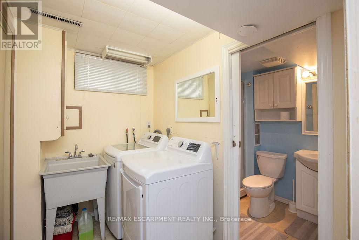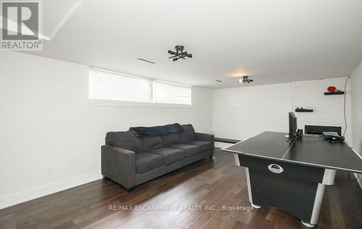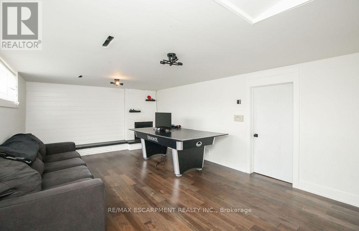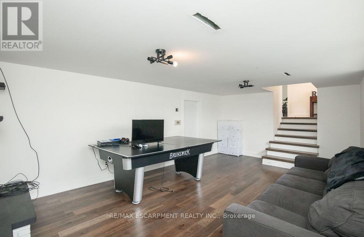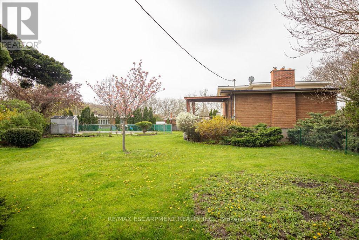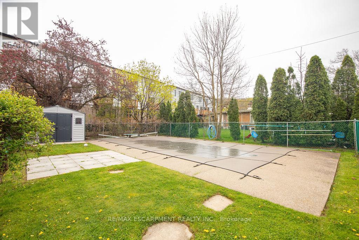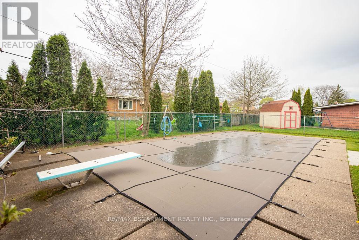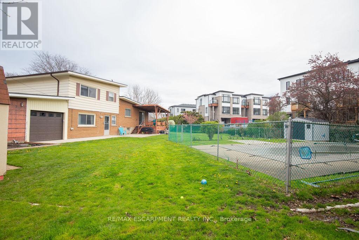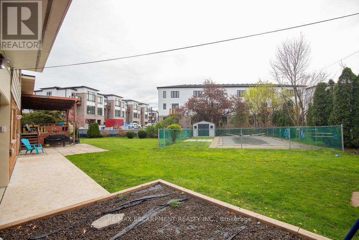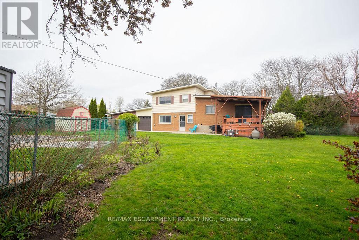4 Bedroom
3 Bathroom
Fireplace
Inground Pool
Central Air Conditioning
Forced Air
$949,900
12 Princess Ann Circle is situated on a tranquil cul-de-sac within the heart of St. Catharines, resting on a spacious 0.35-acre lot. Its prime location offers convenient access to the Pen Center, Hwy 406, and Brock University. This distinctive side-split residence boasts an expansive 2250 sqft of living space, providing ample room for a large family. Upon entering through the double doors, you're greeted by a welcoming foyer adorned with stunning flooring. The main floor features a bright living room, a sizable family room, a three-piece bathroom, and a versatile bonus room perfect for an office or additional bedroom. The generous kitchen and dining areas seamlessly extend to a large backyard showcasing an inground pool, ideal for outdoor enjoyment. Ascending to the upper level, you'll find three spacious bedrooms and an en-suite privilege bathroom. The lower level offers a spacious recreation room complete with a gas fireplace and another three-piece bathroom. Additional features include a double car garage and a driveway capable of accommodating up to 6 cars. Renovations in 2021 encompassed updates to the kitchen, flooring, front door, and staircase, enhancing the overall appeal of this remarkable home. (id:51211)
Property Details
|
MLS® Number
|
X8292900 |
|
Property Type
|
Single Family |
|
Amenities Near By
|
Public Transit |
|
Parking Space Total
|
8 |
|
Pool Type
|
Inground Pool |
Building
|
Bathroom Total
|
3 |
|
Bedrooms Above Ground
|
4 |
|
Bedrooms Total
|
4 |
|
Basement Development
|
Finished |
|
Basement Type
|
Full (finished) |
|
Construction Style Attachment
|
Detached |
|
Construction Style Split Level
|
Sidesplit |
|
Cooling Type
|
Central Air Conditioning |
|
Exterior Finish
|
Brick, Vinyl Siding |
|
Fireplace Present
|
Yes |
|
Heating Fuel
|
Natural Gas |
|
Heating Type
|
Forced Air |
|
Type
|
House |
Parking
Land
|
Acreage
|
No |
|
Land Amenities
|
Public Transit |
|
Size Irregular
|
55 X 105 Ft |
|
Size Total Text
|
55 X 105 Ft |
Rooms
| Level |
Type |
Length |
Width |
Dimensions |
|
Second Level |
Kitchen |
7.36 m |
3.4 m |
7.36 m x 3.4 m |
|
Second Level |
Living Room |
6.61 m |
3.77 m |
6.61 m x 3.77 m |
|
Lower Level |
Recreational, Games Room |
6.35 m |
3.82 m |
6.35 m x 3.82 m |
|
Lower Level |
Laundry Room |
3.26 m |
1.69 m |
3.26 m x 1.69 m |
|
Lower Level |
Bathroom |
|
|
Measurements not available |
|
Upper Level |
Primary Bedroom |
4.76 m |
3.82 m |
4.76 m x 3.82 m |
|
Upper Level |
Bedroom 2 |
4.31 m |
3.82 m |
4.31 m x 3.82 m |
|
Upper Level |
Bedroom 3 |
3.17 m |
3.13 m |
3.17 m x 3.13 m |
|
Upper Level |
Bathroom |
|
|
Measurements not available |
|
Ground Level |
Family Room |
7.08 m |
3.64 m |
7.08 m x 3.64 m |
|
Ground Level |
Bedroom 4 |
3.67 m |
3.17 m |
3.67 m x 3.17 m |
|
Ground Level |
Bathroom |
|
|
Measurements not available |
https://www.realtor.ca/real-estate/26828347/12-princess-ann-circ-st-catharines

