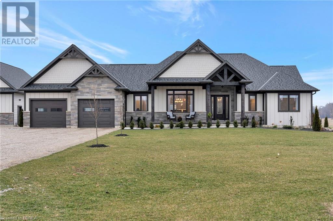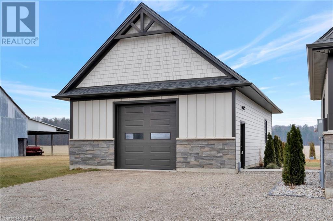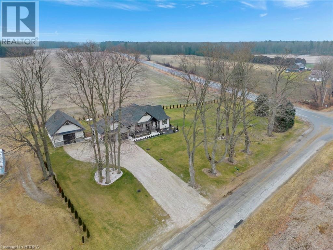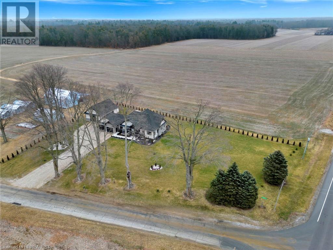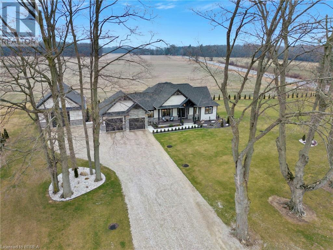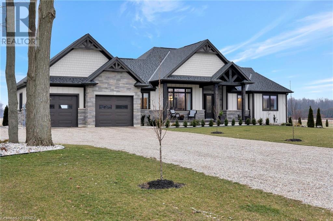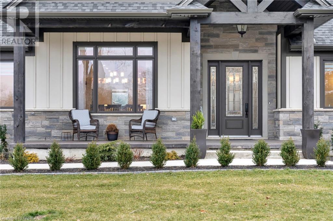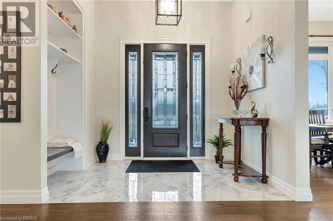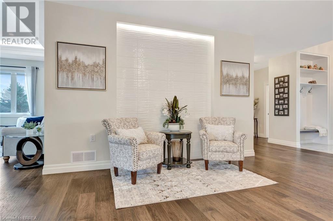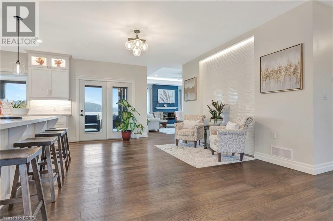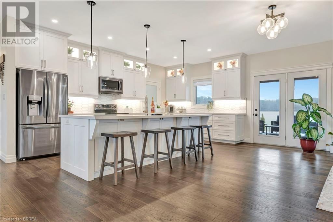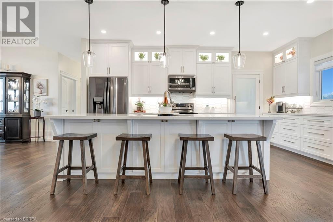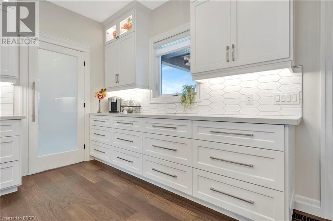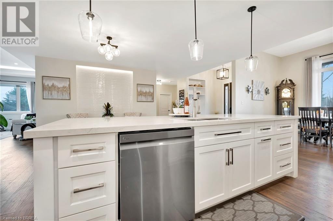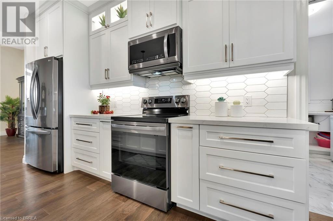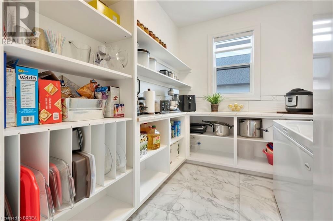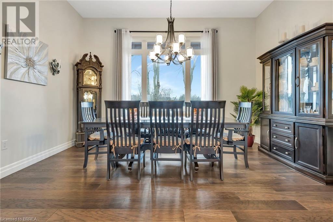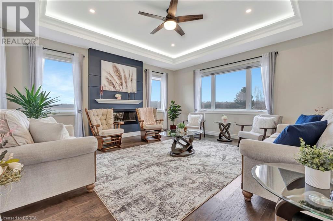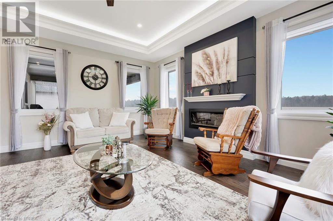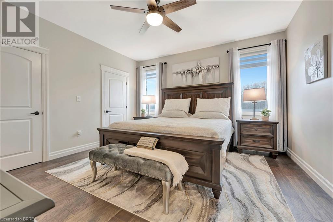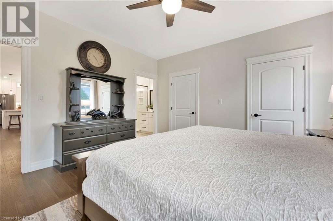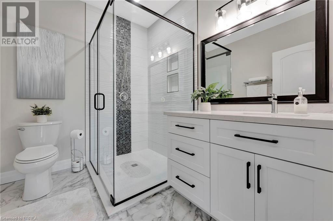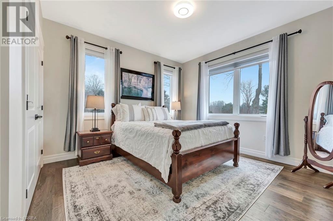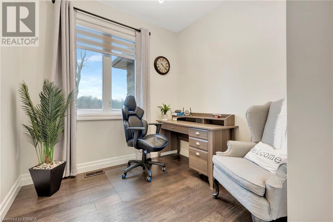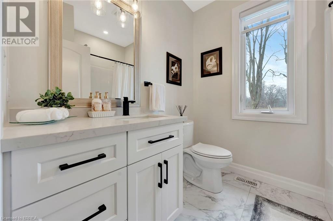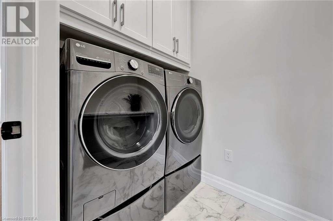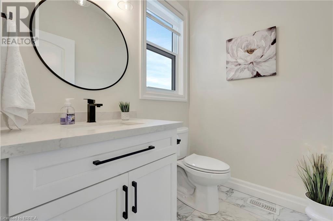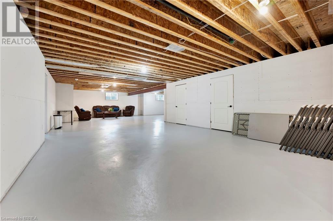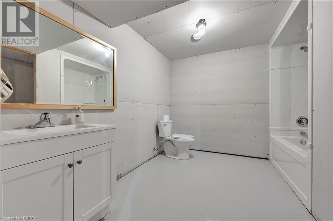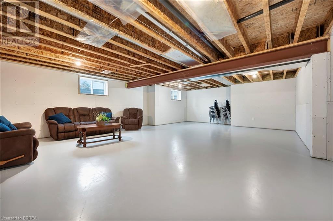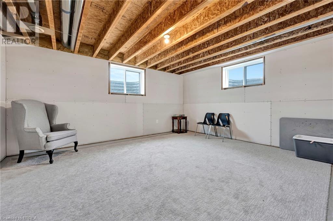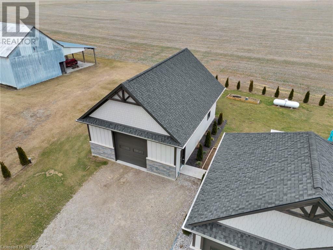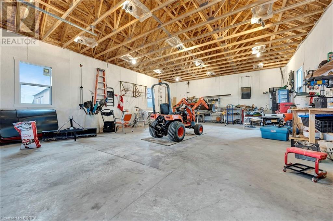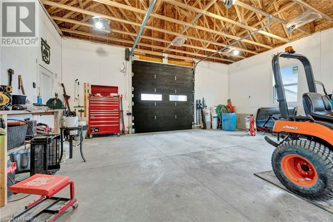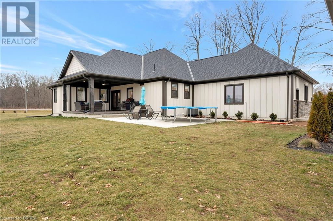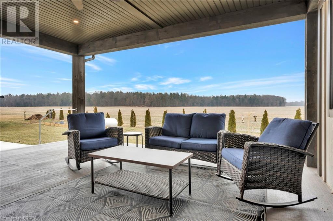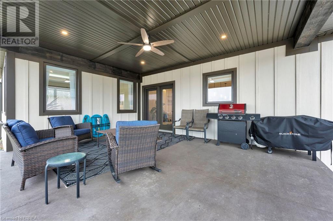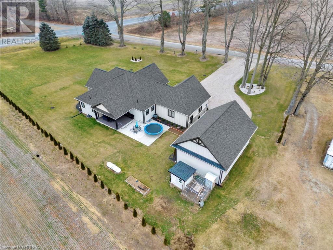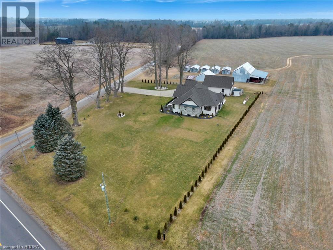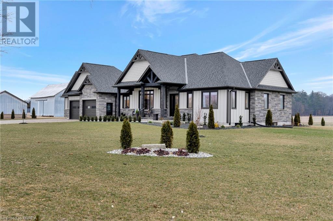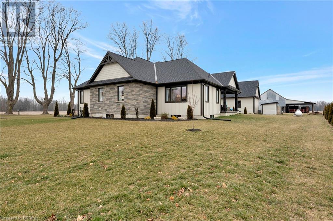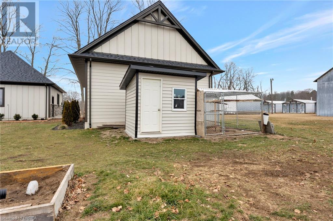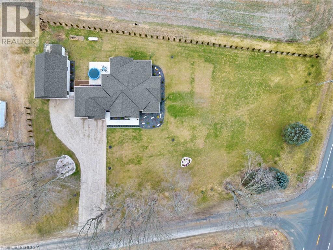4 Bedroom
4 Bathroom
2184
Bungalow
Central Air Conditioning
Forced Air
$1,495,000
Picture yourself returning home to this sprawling bungalow set on .91 acres of serene, tree-lined property, boasting picturesque views of tranquil fields, and the backdrop of a neighboring cash crop. Step into a home magazine come to life, where every detail is meticulously crafted. A sparkling white kitchen, featuring a large island, quartz countertops, and cabinets that extend to the height of the elevated ceilings. A large walk-in pantry adds to the functionality, providing tons of storage and workspace. Enjoy outdoor recreation and dining from a walkout access to the covered porch and lower patio area while indoors, a separate dining room and bright family room await, featuring a tray ceiling illuminated by recessed lighting and centered around a cozy gas fireplace, ideal for gatherings and daily life. The main floor hosts a primary bedroom retreat with an ensuite offering a beautifully tiled corner glass shower, a secondary bedroom, and a convenient main floor laundry and office, perfect for remote work. A partially finished lower level provides endless possibilities for an expansive rec room, while an additional bedroom, and a 4-piece bathroom are almost fully complete. Outside, a detached 27x40 shop on a concrete pad, boasting 12-foot ceilings, a 10-foot door, and full insulation. This home harmonizes peaceful surroundings with modern comforts combined with a tranquil haven that shouldn't be overlooked. (id:51211)
Property Details
|
MLS® Number
|
40537627 |
|
Property Type
|
Single Family |
|
Community Features
|
Quiet Area |
|
Equipment Type
|
Propane Tank |
|
Features
|
Country Residential |
|
Parking Space Total
|
9 |
|
Rental Equipment Type
|
Propane Tank |
Building
|
Bathroom Total
|
4 |
|
Bedrooms Above Ground
|
3 |
|
Bedrooms Below Ground
|
1 |
|
Bedrooms Total
|
4 |
|
Appliances
|
Dishwasher, Dryer, Refrigerator, Stove, Washer |
|
Architectural Style
|
Bungalow |
|
Basement Development
|
Partially Finished |
|
Basement Type
|
Full (partially Finished) |
|
Construction Style Attachment
|
Detached |
|
Cooling Type
|
Central Air Conditioning |
|
Exterior Finish
|
Stone, Vinyl Siding |
|
Foundation Type
|
Poured Concrete |
|
Half Bath Total
|
1 |
|
Heating Fuel
|
Propane |
|
Heating Type
|
Forced Air |
|
Stories Total
|
1 |
|
Size Interior
|
2184 |
|
Type
|
House |
|
Utility Water
|
Drilled Well |
Parking
|
Attached Garage
|
|
|
Detached Garage
|
|
Land
|
Acreage
|
No |
|
Sewer
|
Septic System |
|
Size Frontage
|
131 Ft |
|
Size Total Text
|
1/2 - 1.99 Acres |
|
Zoning Description
|
A |
Rooms
| Level |
Type |
Length |
Width |
Dimensions |
|
Basement |
Other |
|
|
22'11'' x 13'11'' |
|
Basement |
4pc Bathroom |
|
|
Measurements not available |
|
Basement |
Bedroom |
|
|
16'6'' x 13'2'' |
|
Basement |
Recreation Room |
|
|
54'11'' x 34'5'' |
|
Main Level |
2pc Bathroom |
|
|
Measurements not available |
|
Main Level |
Foyer |
|
|
13'8'' x 10'4'' |
|
Main Level |
Dining Room |
|
|
14'8'' x 14'0'' |
|
Main Level |
Kitchen |
|
|
19'2'' x 11'1'' |
|
Main Level |
Dinette |
|
|
19'2'' x 11'9'' |
|
Main Level |
Living Room |
|
|
17'10'' x 16'6'' |
|
Main Level |
Primary Bedroom |
|
|
14'2'' x 13'9'' |
|
Main Level |
Full Bathroom |
|
|
Measurements not available |
|
Main Level |
Bedroom |
|
|
14'6'' x 11'7'' |
|
Main Level |
4pc Bathroom |
|
|
Measurements not available |
|
Main Level |
Laundry Room |
|
|
9'0'' x 4'8'' |
|
Main Level |
Bedroom |
|
|
9'7'' x 8'9'' |
https://www.realtor.ca/real-estate/26584252/1250-1st-concession-road-langton

