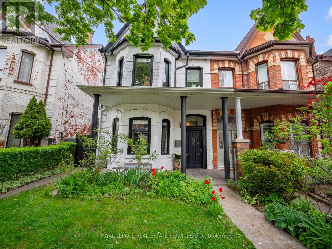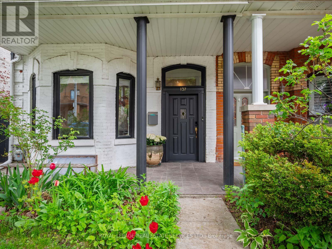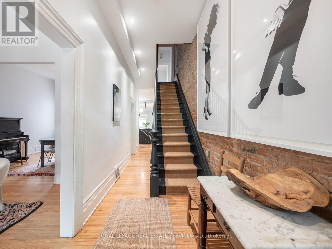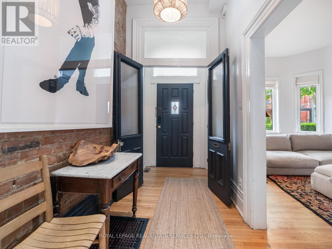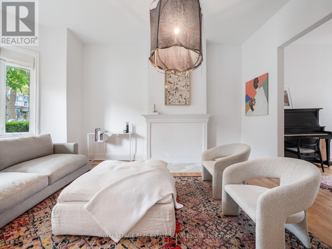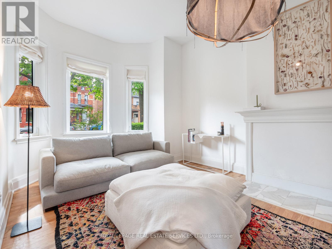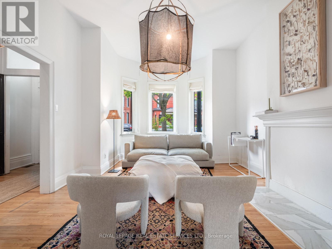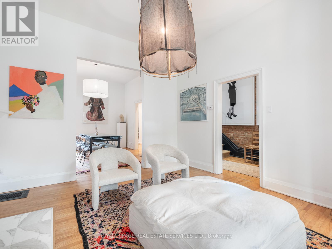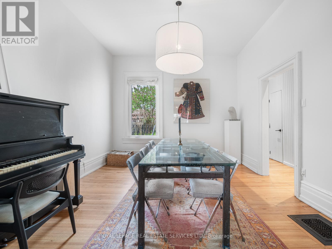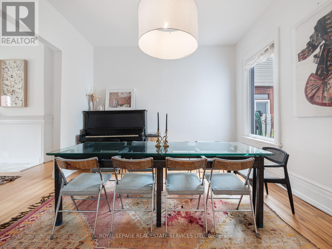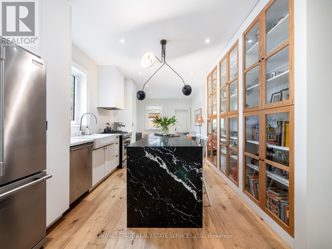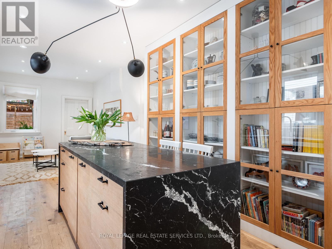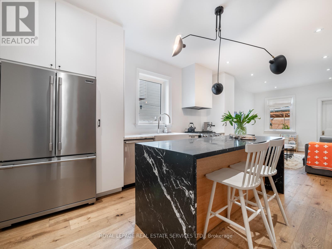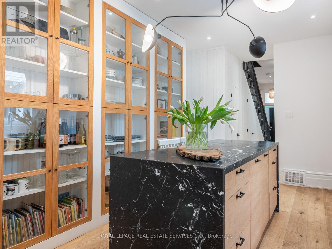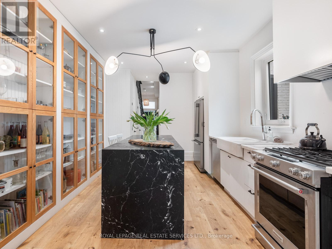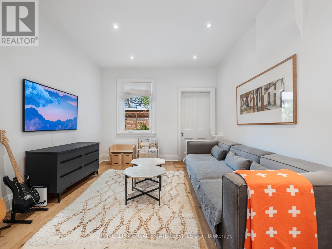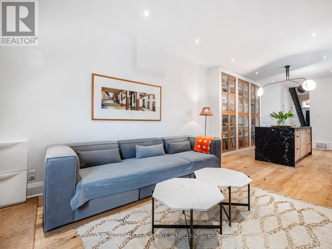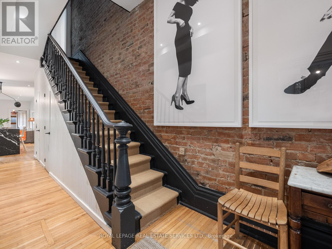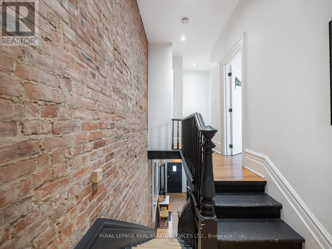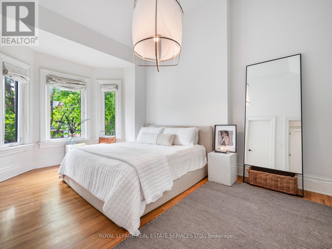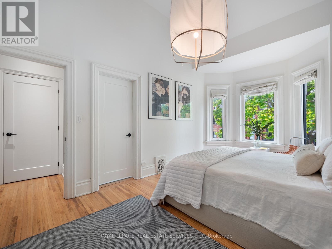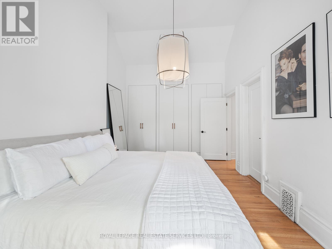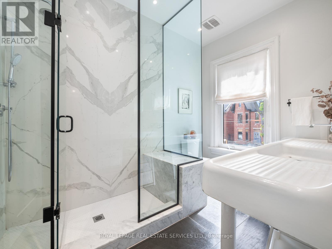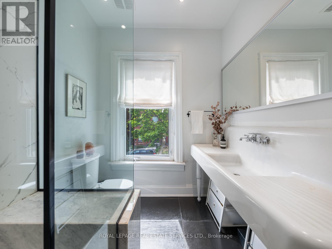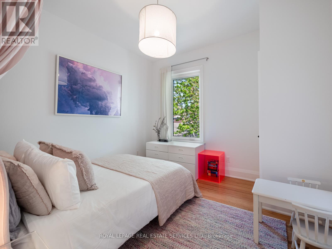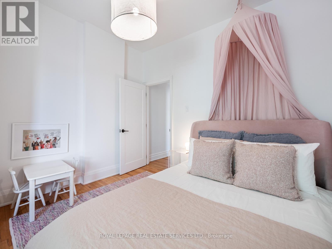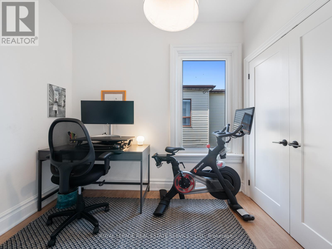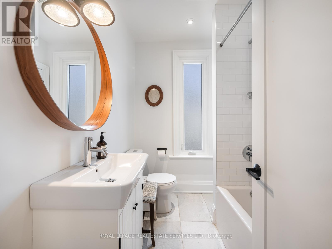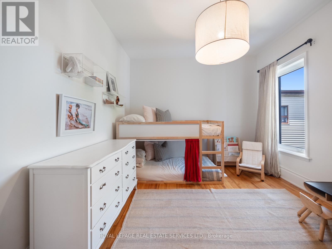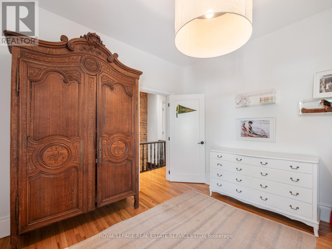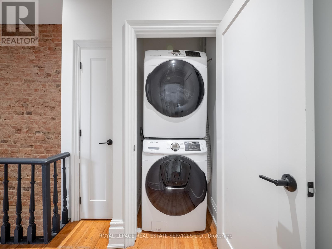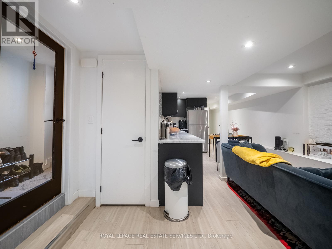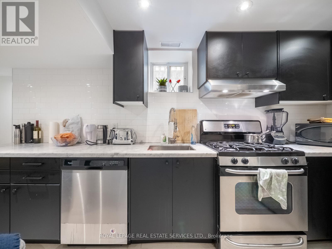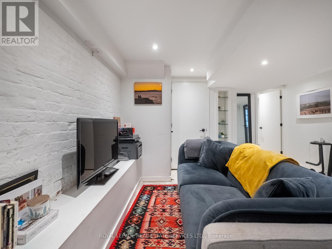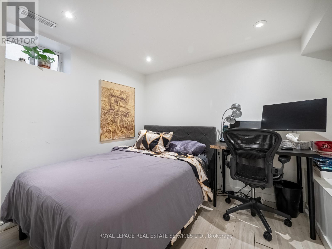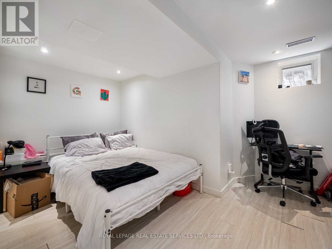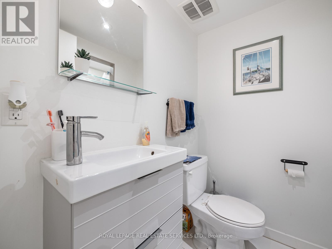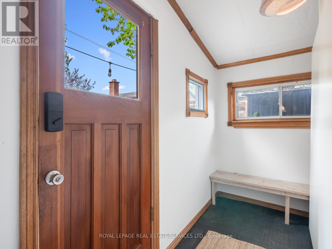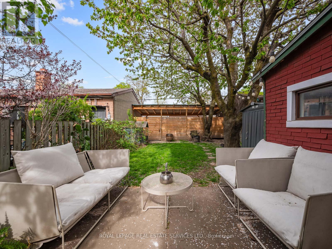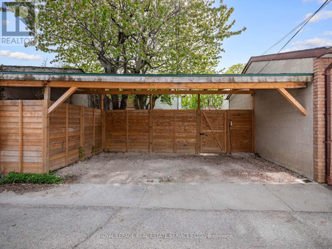4 Bedroom
5 Bathroom
Central Air Conditioning
Forced Air
$2,299,000
Welcome to this beautifully renovated 4+2 bedroom, 5 bathroom home nestled in the sought-after Givins Shaw school zone. Just two blocks away from renowned Bernhardts and Badiali, this property offers a culinary paradise at your doorstep. With soaring ceilings and nearly 2500sqft of living space, the home has been transformed. Many original features have been restored and complemented with stunning design choices, including a beautiful chef's kitchen with a marble centre island and a primary ensuite with vintage vibes. The layout includes a versatile underpinned basement, which can be used as a one-bed, one-bath basement apartment with an additional space for personal use, or, as a two-bed, two-bath rental apartment with fantastic rental income. 137 Dovercourt is a larger semi-detached home on a 24ft wide lot. It also has an expansive, private backyard adorned with mature trees, 1 car parking off a laneway and offers potential for a laneway/ garden suite. **** EXTRAS **** Trinity Bellwoods, is a cherished urban sanctuary w/ lush parks, vibrant markets,& diverse facilities, it's a hub for relaxation and community. From picnics to festivals, it offers a welcoming haven for nature lovers & city dwellers alike (id:51211)
Property Details
|
MLS® Number
|
C8317778 |
|
Property Type
|
Single Family |
|
Community Name
|
Trinity-Bellwoods |
|
Features
|
Lane |
|
Parking Space Total
|
1 |
Building
|
Bathroom Total
|
5 |
|
Bedrooms Above Ground
|
4 |
|
Bedrooms Total
|
4 |
|
Basement Development
|
Finished |
|
Basement Features
|
Walk Out |
|
Basement Type
|
N/a (finished) |
|
Construction Style Attachment
|
Semi-detached |
|
Cooling Type
|
Central Air Conditioning |
|
Exterior Finish
|
Brick |
|
Heating Fuel
|
Natural Gas |
|
Heating Type
|
Forced Air |
|
Stories Total
|
2 |
|
Type
|
House |
|
Utility Water
|
Municipal Water |
Land
|
Acreage
|
No |
|
Sewer
|
Sanitary Sewer |
|
Size Irregular
|
24.12 X 129.71 Ft |
|
Size Total Text
|
24.12 X 129.71 Ft |
Rooms
| Level |
Type |
Length |
Width |
Dimensions |
|
Second Level |
Primary Bedroom |
3.21 m |
5.34 m |
3.21 m x 5.34 m |
|
Second Level |
Bedroom 2 |
3.71 m |
3.34 m |
3.71 m x 3.34 m |
|
Second Level |
Bedroom 3 |
2.3 m |
2.89 m |
2.3 m x 2.89 m |
|
Second Level |
Bedroom 4 |
3.36 m |
3.44 m |
3.36 m x 3.44 m |
|
Lower Level |
Bedroom |
4.78 m |
2.77 m |
4.78 m x 2.77 m |
|
Lower Level |
Bedroom |
2.97 m |
3.07 m |
2.97 m x 3.07 m |
|
Lower Level |
Living Room |
3.01 m |
6.53 m |
3.01 m x 6.53 m |
|
Lower Level |
Kitchen |
3.01 m |
6.53 m |
3.01 m x 6.53 m |
|
Main Level |
Living Room |
3.87 m |
5.52 m |
3.87 m x 5.52 m |
|
Main Level |
Dining Room |
3.87 m |
4.08 m |
3.87 m x 4.08 m |
|
Main Level |
Kitchen |
3.4 m |
4.99 m |
3.4 m x 4.99 m |
|
Main Level |
Family Room |
3.4 m |
4.29 m |
3.4 m x 4.29 m |
https://www.realtor.ca/real-estate/26863951/137-dovercourt-road-toronto-trinity-bellwoods

