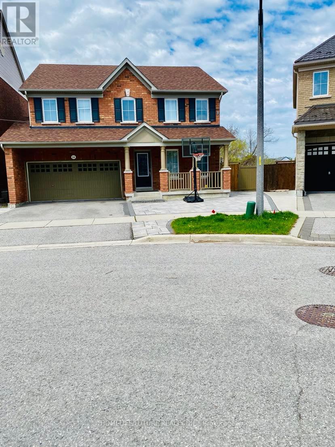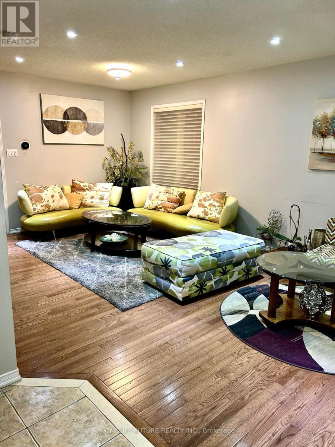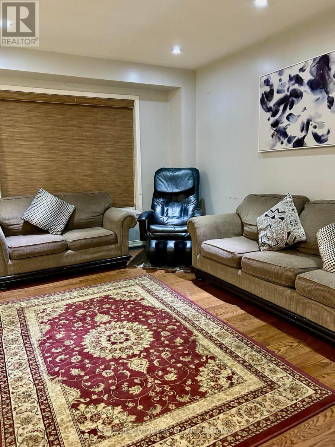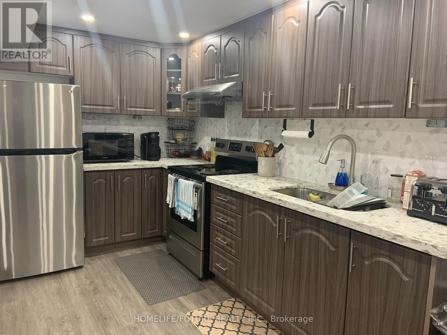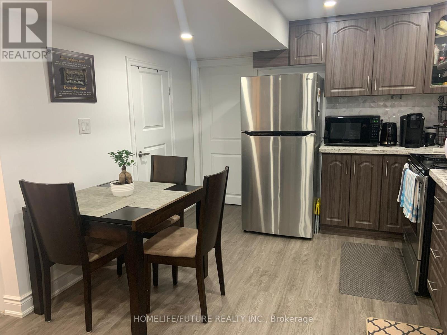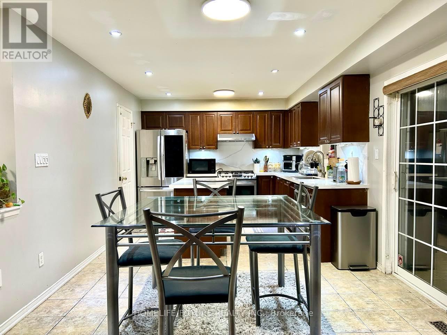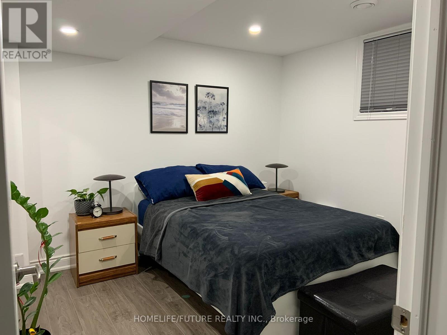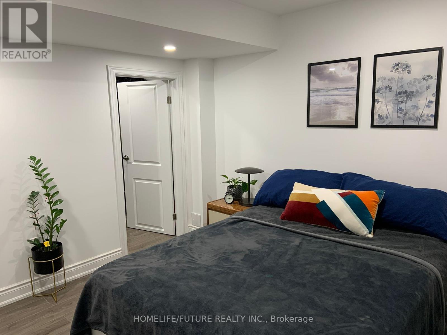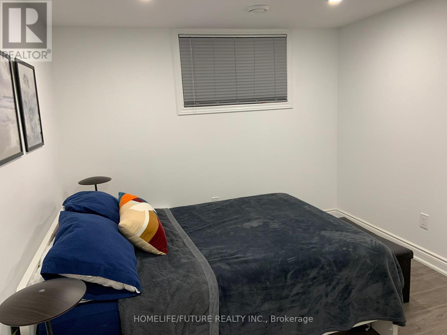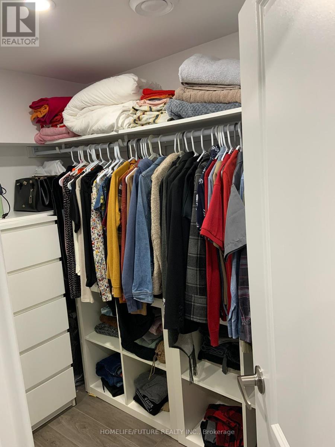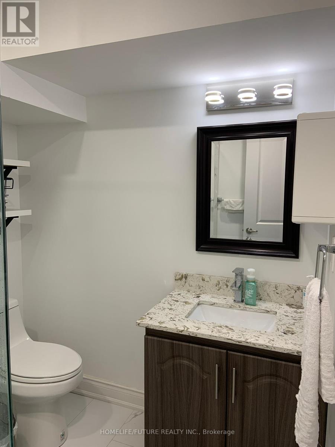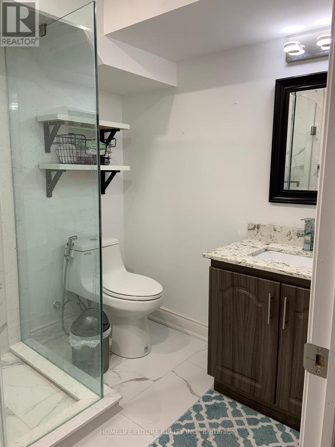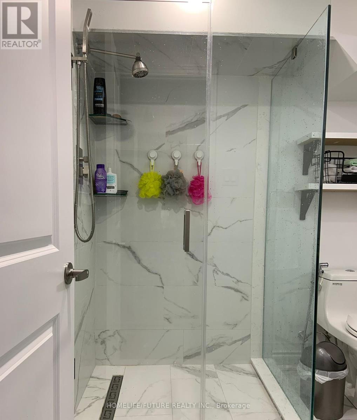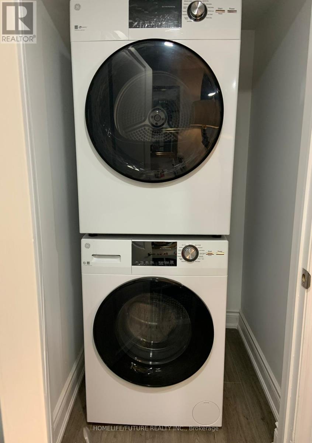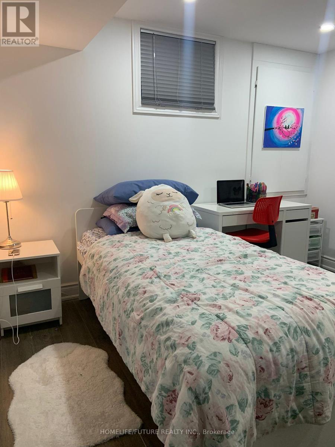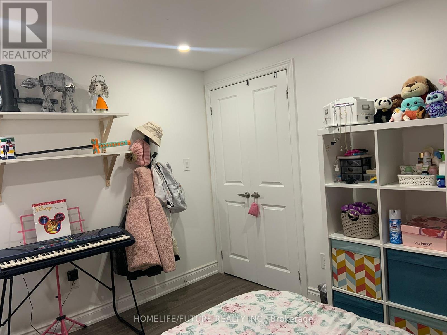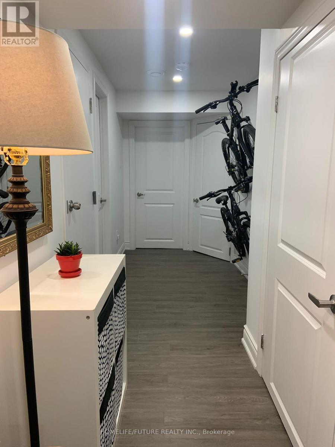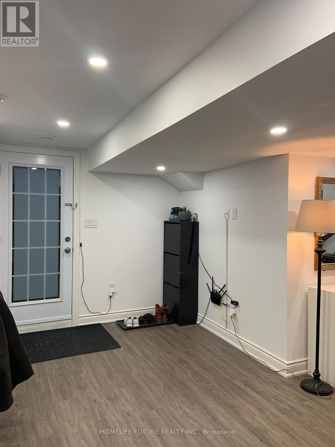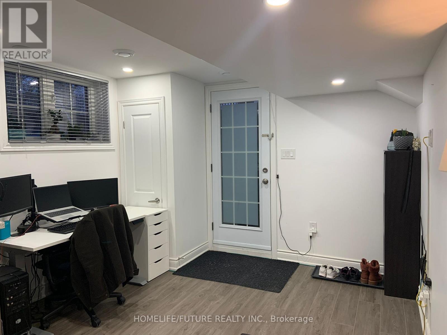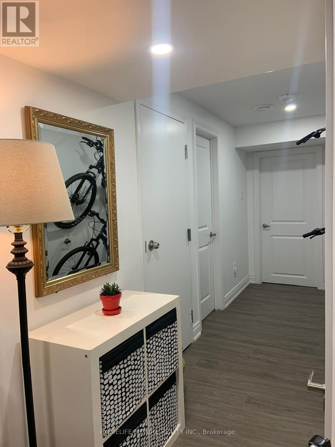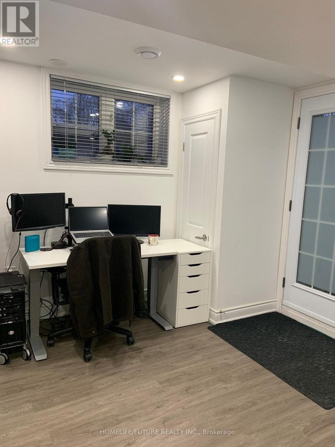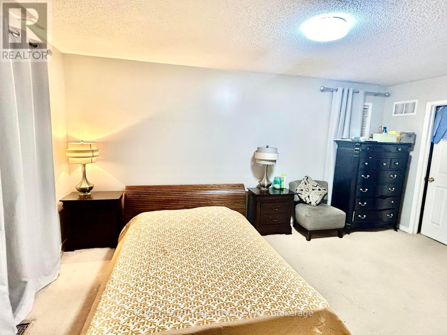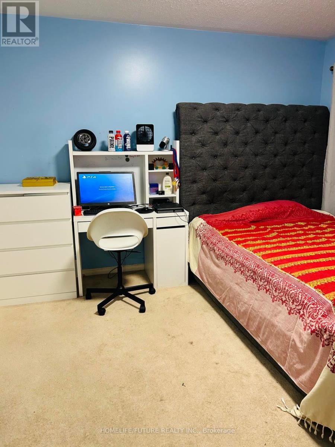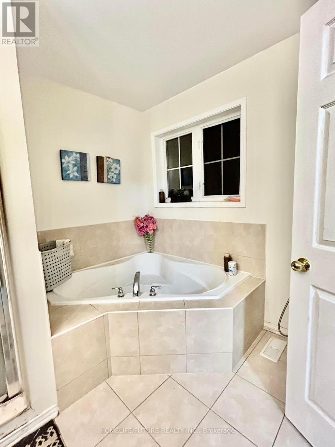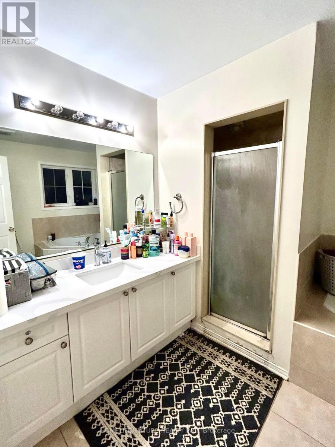6 Bedroom
4 Bathroom
Fireplace
Central Air Conditioning
Forced Air
$1,470,000
Welcome To 14 Brandwood Square, A Delightful Family Home Nestled In A Highly Sought-After Neighborhood Of Ajax. This Charming Property Offers A Perfect Blend Of Comfort, Style, And Convenience. Situated In A Peaceful Residential Area, Yet Conveniently Close To All Amenities, This Home Offers The Best Of Both Worlds. Enjoy Easy Access To Parks, Schools, Shopping Centers, Restaurants, And Highways, Making Everyday Living A Breeze. This Home Features A Separate Entrance Leading To A Legal 2-Bedroom Basement Unit, Generating A Monthly Income Of $1900. Whether For Additional Income Or Extended Family Living, This Basement Unit Adds Both Value And Flexibility To The Property. (id:51211)
Property Details
|
MLS® Number
|
E8281738 |
|
Property Type
|
Single Family |
|
Community Name
|
Northeast Ajax |
|
Amenities Near By
|
Hospital, Park, Schools, Public Transit |
|
Parking Space Total
|
4 |
Building
|
Bathroom Total
|
4 |
|
Bedrooms Above Ground
|
4 |
|
Bedrooms Below Ground
|
2 |
|
Bedrooms Total
|
6 |
|
Appliances
|
Dryer, Refrigerator, Stove, Washer |
|
Basement Development
|
Finished |
|
Basement Features
|
Separate Entrance |
|
Basement Type
|
N/a (finished) |
|
Construction Style Attachment
|
Detached |
|
Cooling Type
|
Central Air Conditioning |
|
Exterior Finish
|
Brick, Vinyl Siding |
|
Fireplace Present
|
Yes |
|
Foundation Type
|
Concrete |
|
Heating Fuel
|
Natural Gas |
|
Heating Type
|
Forced Air |
|
Stories Total
|
2 |
|
Type
|
House |
|
Utility Water
|
Municipal Water |
Parking
Land
|
Acreage
|
No |
|
Land Amenities
|
Hospital, Park, Schools, Public Transit |
|
Sewer
|
Sanitary Sewer |
|
Size Irregular
|
40.46 X 92.65 Ft ; Pie Shaped Lot 40.46 X 92.65 Feet |
|
Size Total Text
|
40.46 X 92.65 Ft ; Pie Shaped Lot 40.46 X 92.65 Feet |
Rooms
| Level |
Type |
Length |
Width |
Dimensions |
|
Second Level |
Primary Bedroom |
5.16 m |
3.36 m |
5.16 m x 3.36 m |
|
Second Level |
Bedroom 2 |
4.17 m |
3.22 m |
4.17 m x 3.22 m |
|
Second Level |
Bedroom 3 |
3.63 m |
3.45 m |
3.63 m x 3.45 m |
|
Second Level |
Bedroom 4 |
3.66 m |
3.36 m |
3.66 m x 3.36 m |
|
Second Level |
Loft |
2.48 m |
2.3 m |
2.48 m x 2.3 m |
|
Basement |
Bedroom |
3.33 m |
3.05 m |
3.33 m x 3.05 m |
|
Basement |
Bedroom |
3.3 m |
3.05 m |
3.3 m x 3.05 m |
|
Main Level |
Kitchen |
6 m |
3.33 m |
6 m x 3.33 m |
|
Main Level |
Eating Area |
6 m |
3.33 m |
6 m x 3.33 m |
|
Main Level |
Living Room |
5.81 m |
3.59 m |
5.81 m x 3.59 m |
|
Main Level |
Dining Room |
5.81 m |
3.59 m |
5.81 m x 3.59 m |
|
Main Level |
Family Room |
4.2 m |
3.19 m |
4.2 m x 3.19 m |
https://www.realtor.ca/real-estate/26817277/14-brandwood-square-ajax-northeast-ajax

