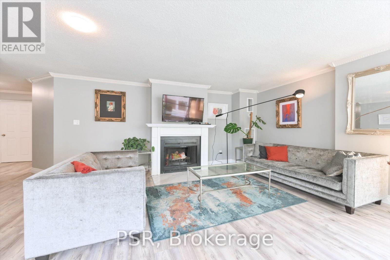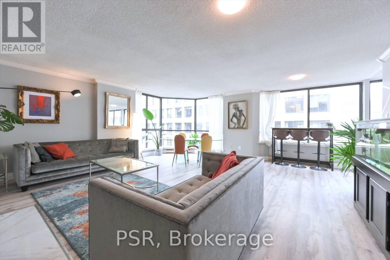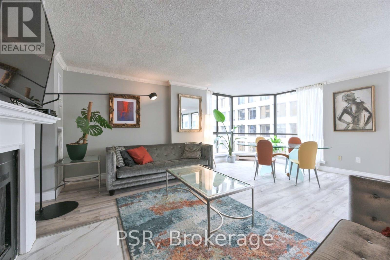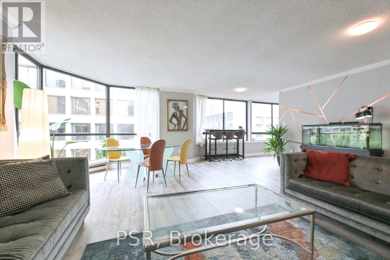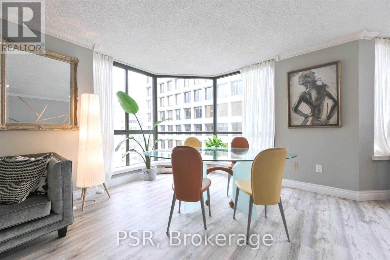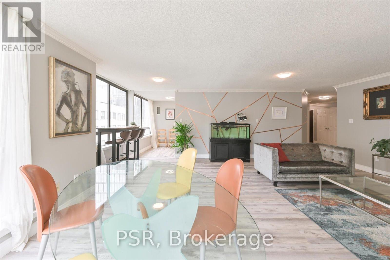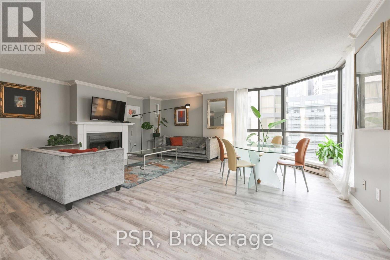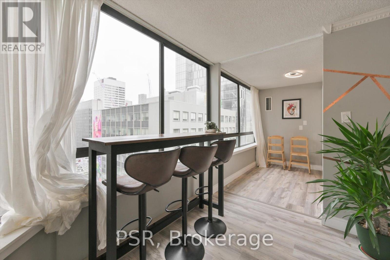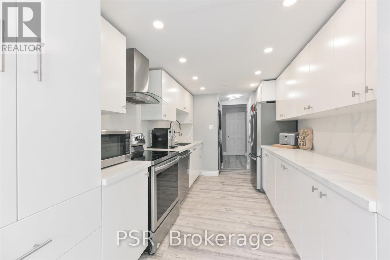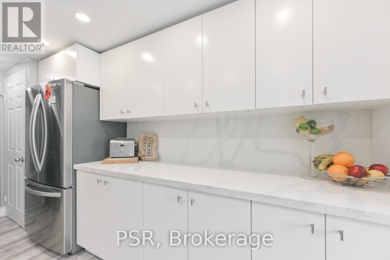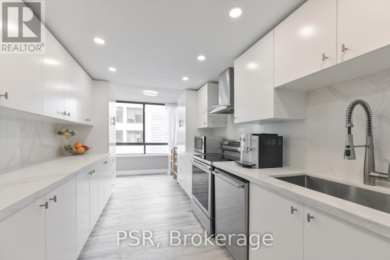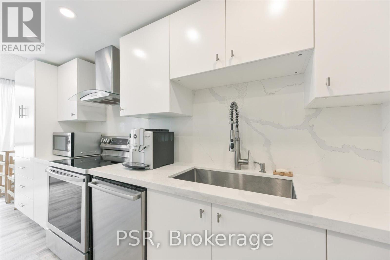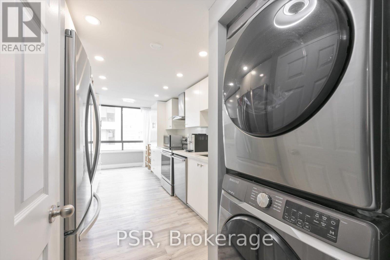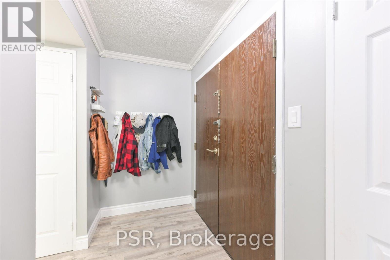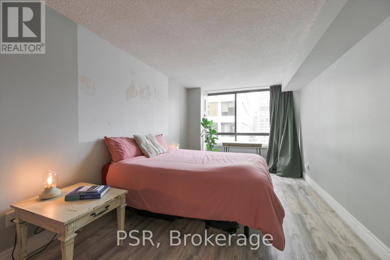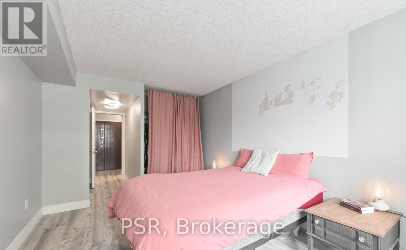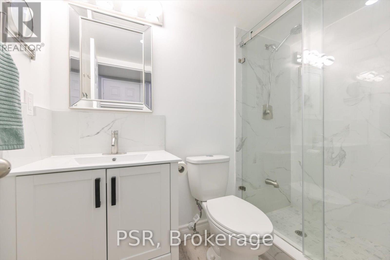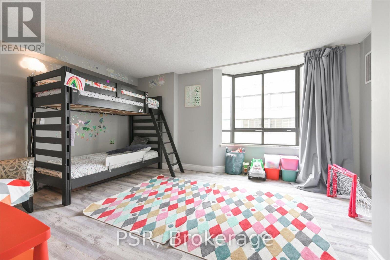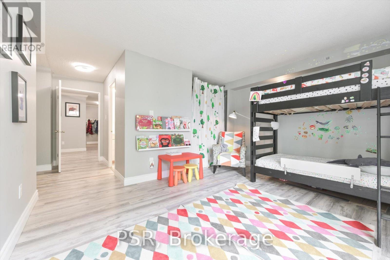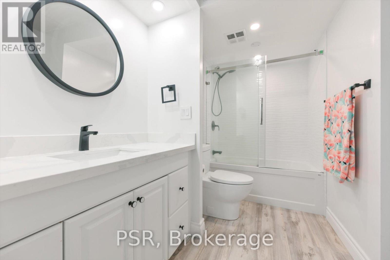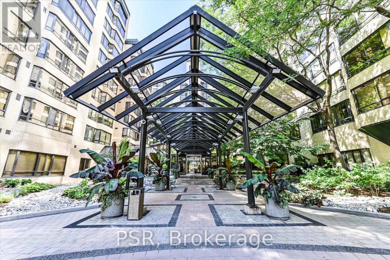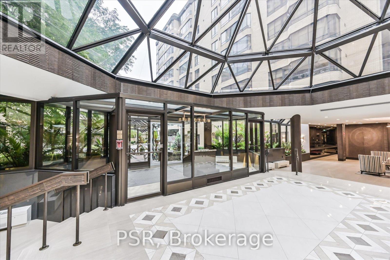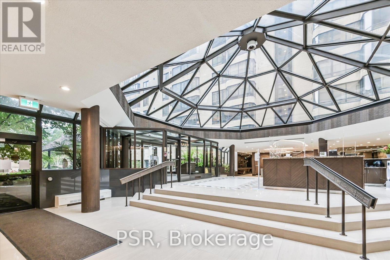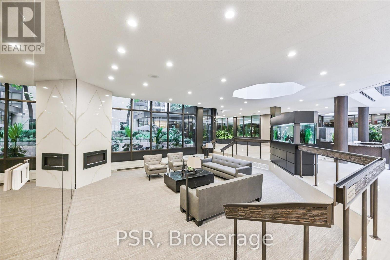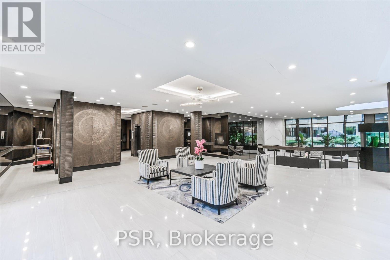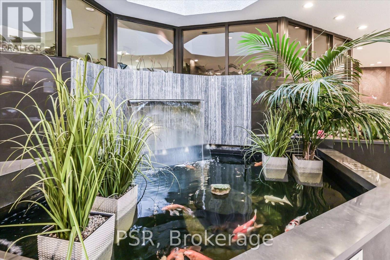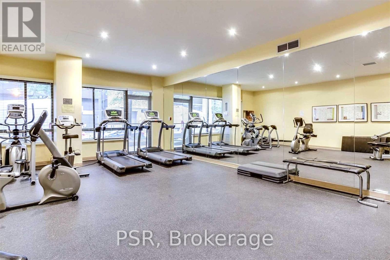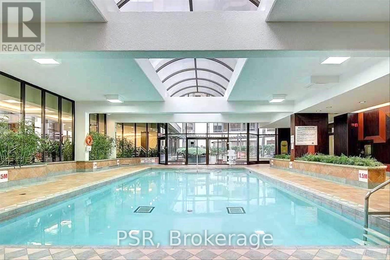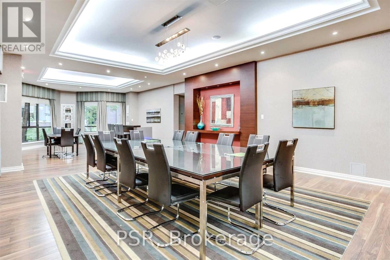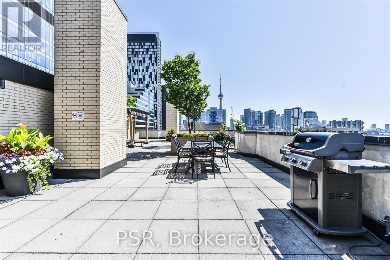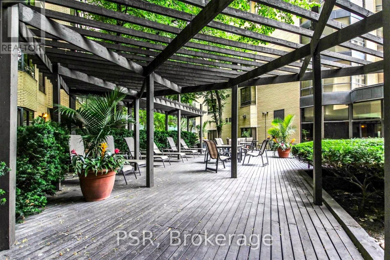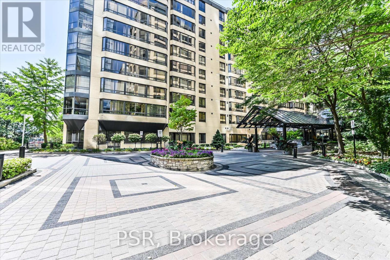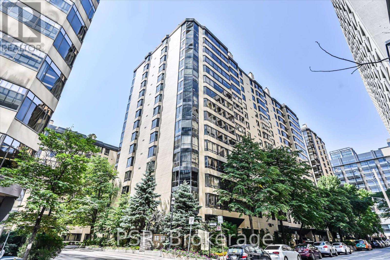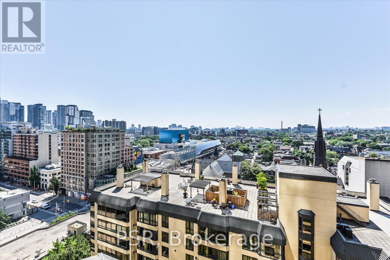1402 - 280 Simcoe Street Toronto, Ontario M5T 2Y5
$1,229,000Maintenance,
$1,226.69 Monthly
Maintenance,
$1,226.69 MonthlyThis Bright, And Spacious Family-Sized, Newly-Renovated 2-Bed + Den, 2-Bath Suite Can Be Yours. Whether You're Getting Gourmet In The Chef's Kitchen, Lounging In The Grand Principal Rooms Next To The Wood Burning Fireplace, Or Rejuvenating In The Spa-Like Ensuite Bathrooms, The Well-Appointed, Modernist Details Always Impress. Premium Amenities Include: 24/7 Concierge: Indoor Pool; Sauna; Fitness Studio; Party Room; Meeting Room; Squash Court; Rooftop Terrace; Guest Parking; Lush Indoor And Outdoor Garden Spaces; Waterfall Koi Fish Pond. If It Still Needs To Be Said, This Is A Luxury Building. Situated In An Ultra-Prime Location, Surrounded By The Province's Premier Institutions, Where The Nation's Most Eminent Professionals Drive Our Nation Forward. If That's You, You're Going To Fall In Love With This Home And The Immediate Are With Its Boundless Entertainment, Dining, And Cultural Experiences. **** EXTRAS **** You Can't Beat The Convenience And Value Of Every Utility + Internet + Cable Being Included In Your Condo Fee. Lobby And Hallways Have Very Recently Been Completely Remodeled. Get Your Agent On The Phone And Book Today! (id:51211)
Property Details
| MLS® Number | C8319998 |
| Property Type | Single Family |
| Community Name | Kensington-Chinatown |
| Amenities Near By | Hospital, Place Of Worship, Public Transit, Schools |
| Community Features | Pet Restrictions |
| Parking Space Total | 1 |
| Pool Type | Indoor Pool |
| Structure | Squash & Raquet Court |
Building
| Bathroom Total | 2 |
| Bedrooms Above Ground | 2 |
| Bedrooms Below Ground | 1 |
| Bedrooms Total | 3 |
| Amenities | Exercise Centre, Sauna, Security/concierge |
| Cooling Type | Central Air Conditioning |
| Exterior Finish | Brick |
| Fireplace Present | Yes |
| Type | Apartment |
Parking
| Underground |
Land
| Acreage | No |
| Land Amenities | Hospital, Place Of Worship, Public Transit, Schools |
Rooms
| Level | Type | Length | Width | Dimensions |
|---|---|---|---|---|
| Main Level | Foyer | 3.28 m | 1.35 m | 3.28 m x 1.35 m |
| Main Level | Living Room | 6.82 m | 6.1 m | 6.82 m x 6.1 m |
| Main Level | Dining Room | 6.82 m | 6.1 m | 6.82 m x 6.1 m |
| Main Level | Kitchen | 4.21 m | 2.57 m | 4.21 m x 2.57 m |
| Main Level | Primary Bedroom | 4.89 m | 3.53 m | 4.89 m x 3.53 m |
| Main Level | Bedroom 2 | 5.16 m | 3.18 m | 5.16 m x 3.18 m |
https://www.realtor.ca/real-estate/26867124/1402-280-simcoe-street-toronto-kensington-chinatown
Interested?
Contact us for more information

