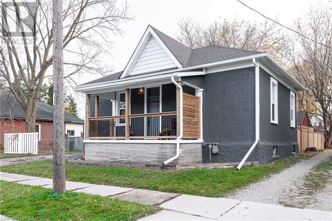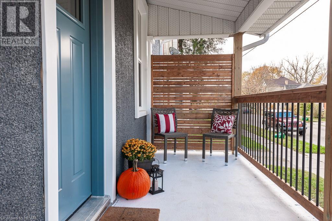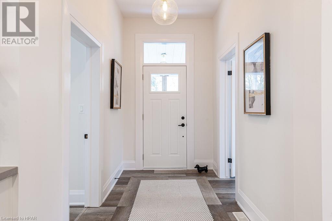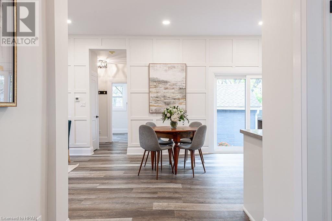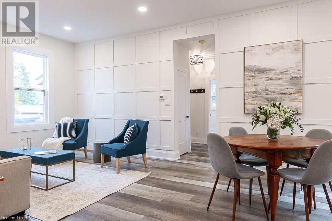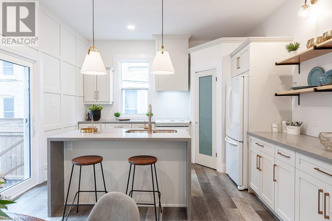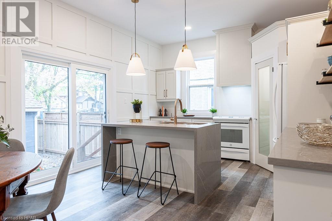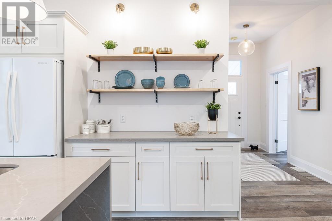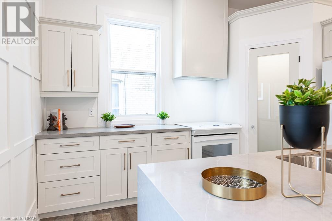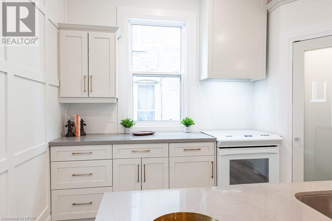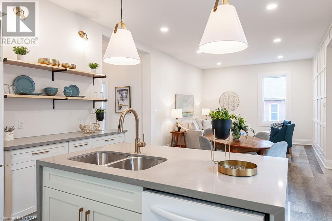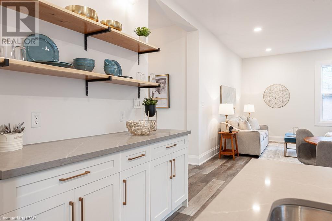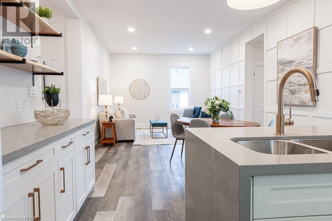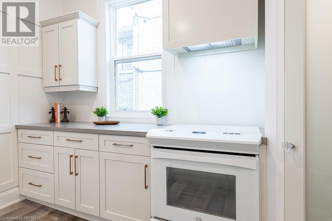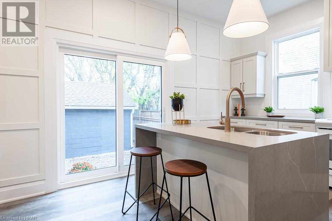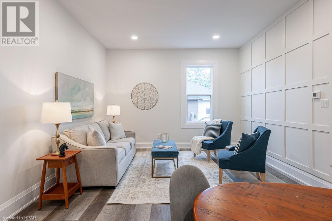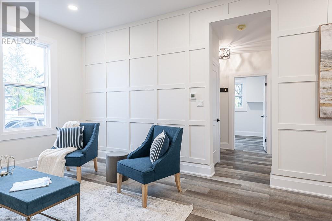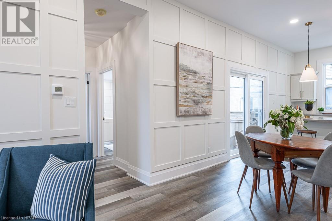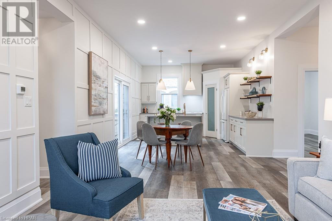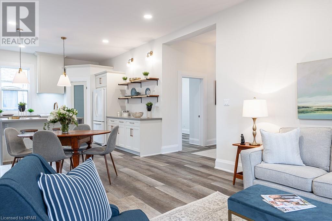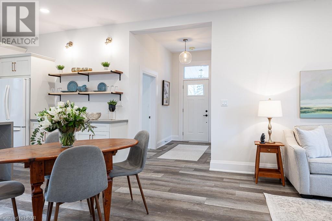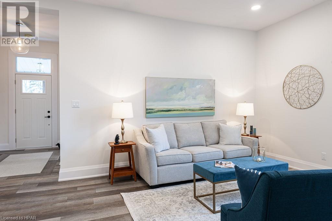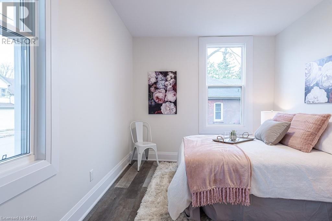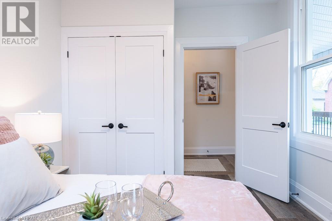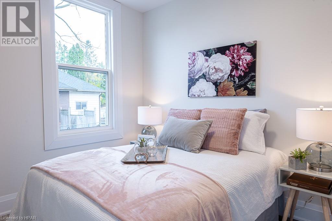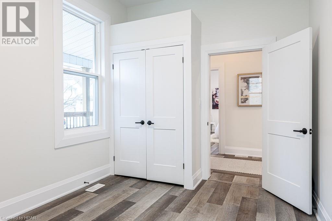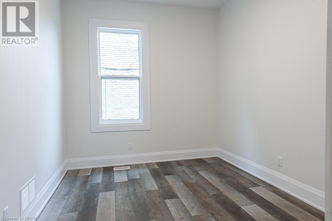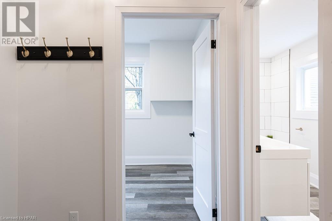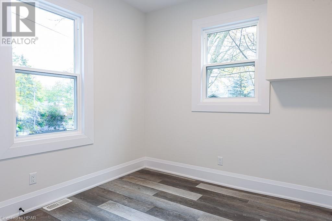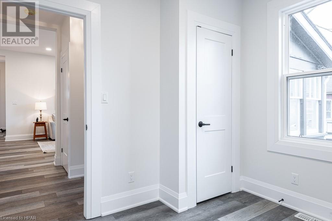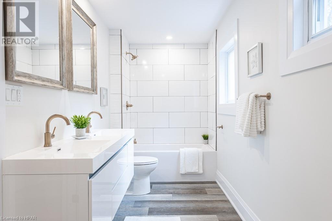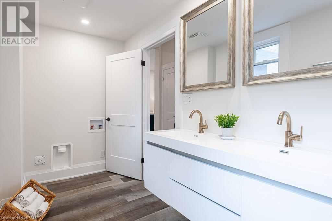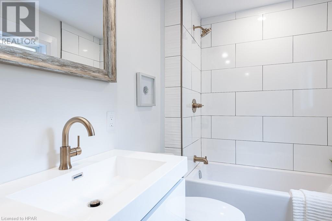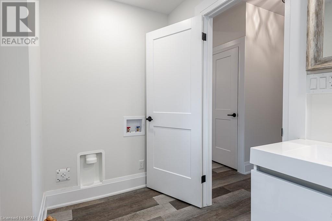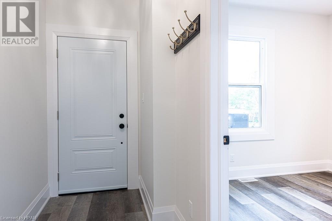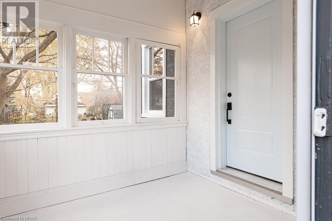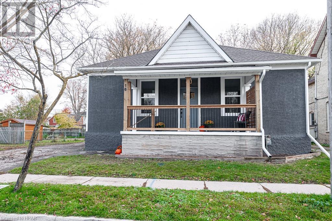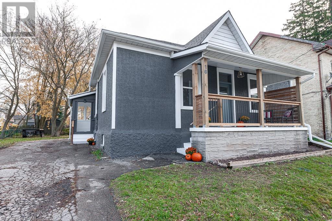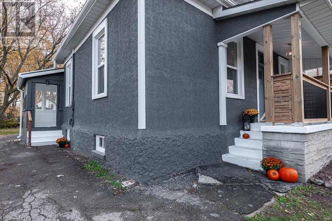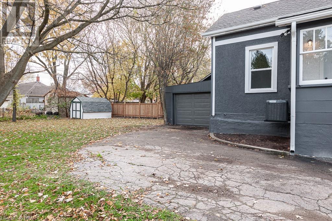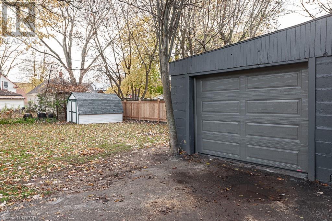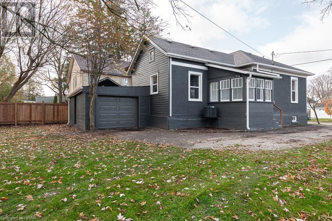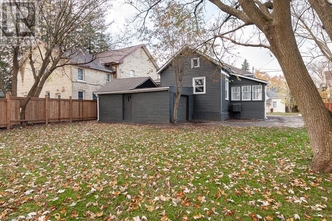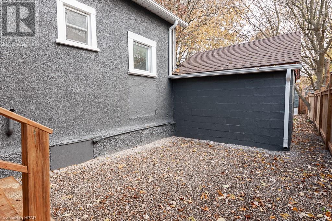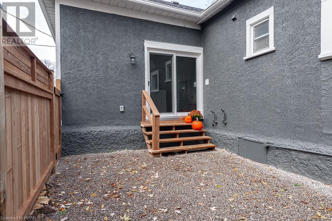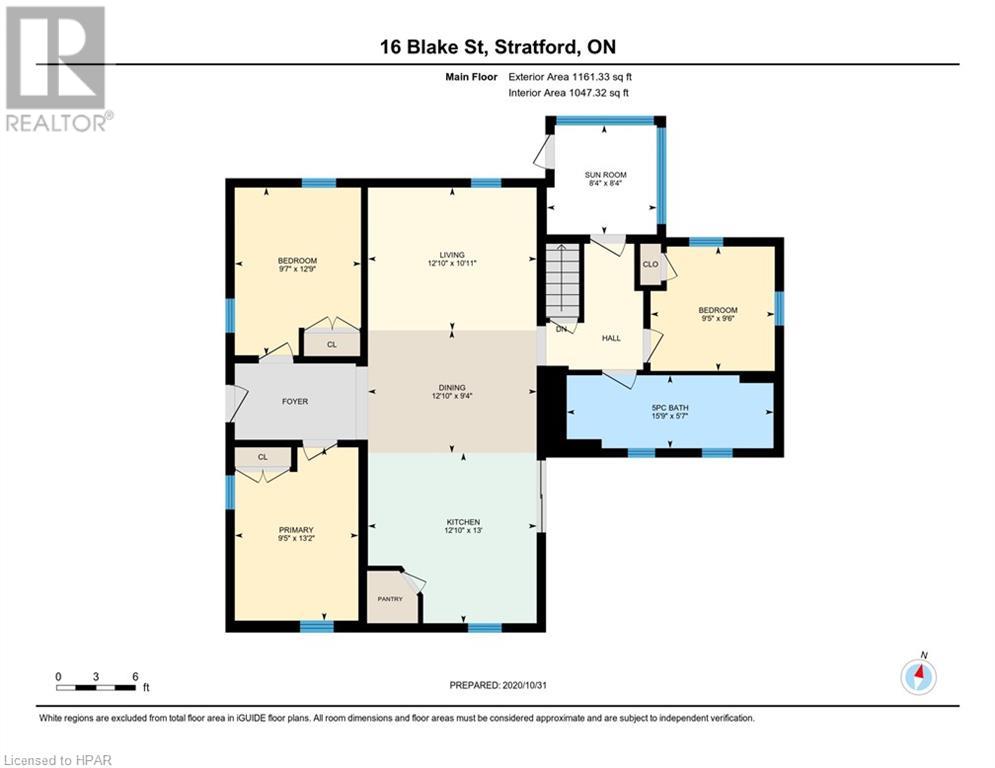3 Bedroom
1 Bathroom
1047
Bungalow
Central Air Conditioning
Forced Air
$599,000
An exciting opportunity! This exquisite Cottage Style Bungalow located in the heart of Stratford ON offers a blend of timeless charm and modern luxury. With 3 bedrooms and a 5 piece bathroom, main floor laundry and an open-concept layout seamlessly connecting the kitchen, dining, and living areas. Making yourself at home here will be a breeze! You’ll also find high ceilings, an updated kitchen with quartz countertops, a walk-in pantry, custom shelving - complete with all appliances. Just off of the kitchen you’ll find sliding doors leading to a private outdoor area and a large fenced in back yard. There is an attached garage with 1 parking space and ample room for additional parking spots in the asphalt driveway. Renovations on this home were completed in late 2020 - with further opportunity to expand the dwelling to a multiunit on this large lot. This house was rezoned in 2022 to R3. Approved building plans and drawings for an addition onto the current home and a garage on the property have been obtained. Next steps are summarized in a document by The City of Stratford, including: obtaining permits. Sellers are open to handing over drawings and approvals if desired by buyer. This home is move in ready with plenty of opportunity for expansion for an investment or personal use - and is conveniently located within walking distance to Stratford's vibrant Downtown! (id:51211)
Property Details
|
MLS® Number
|
40583322 |
|
Property Type
|
Single Family |
|
Amenities Near By
|
Golf Nearby, Hospital, Park, Place Of Worship, Playground, Schools |
|
Equipment Type
|
Water Heater |
|
Features
|
Paved Driveway |
|
Parking Space Total
|
5 |
|
Rental Equipment Type
|
Water Heater |
|
Structure
|
Shed, Porch |
Building
|
Bathroom Total
|
1 |
|
Bedrooms Above Ground
|
3 |
|
Bedrooms Total
|
3 |
|
Appliances
|
Dishwasher, Dryer, Refrigerator, Stove, Water Softener, Washer, Hood Fan |
|
Architectural Style
|
Bungalow |
|
Basement Development
|
Unfinished |
|
Basement Type
|
Full (unfinished) |
|
Constructed Date
|
1883 |
|
Construction Style Attachment
|
Detached |
|
Cooling Type
|
Central Air Conditioning |
|
Exterior Finish
|
Stucco |
|
Foundation Type
|
Stone |
|
Heating Fuel
|
Natural Gas |
|
Heating Type
|
Forced Air |
|
Stories Total
|
1 |
|
Size Interior
|
1047 |
|
Type
|
House |
|
Utility Water
|
Municipal Water |
Parking
Land
|
Access Type
|
Rail Access |
|
Acreage
|
No |
|
Fence Type
|
Partially Fenced |
|
Land Amenities
|
Golf Nearby, Hospital, Park, Place Of Worship, Playground, Schools |
|
Sewer
|
Municipal Sewage System |
|
Size Depth
|
121 Ft |
|
Size Frontage
|
66 Ft |
|
Size Total Text
|
Under 1/2 Acre |
|
Zoning Description
|
R3 |
Rooms
| Level |
Type |
Length |
Width |
Dimensions |
|
Main Level |
Bonus Room |
|
|
8'4'' x 8'4'' |
|
Main Level |
Primary Bedroom |
|
|
13'2'' x 9'5'' |
|
Main Level |
Living Room |
|
|
10'11'' x 12'10'' |
|
Main Level |
Kitchen |
|
|
13'0'' x 12'10'' |
|
Main Level |
Dining Room |
|
|
9'4'' x 12'10'' |
|
Main Level |
Bedroom |
|
|
12'9'' x 9'7'' |
|
Main Level |
Bedroom |
|
|
9'6'' x 9'5'' |
|
Main Level |
5pc Bathroom |
|
|
5'7'' x 15'9'' |
https://www.realtor.ca/real-estate/26849362/16-blake-street-stratford

