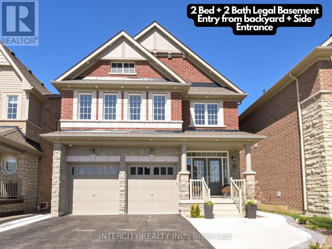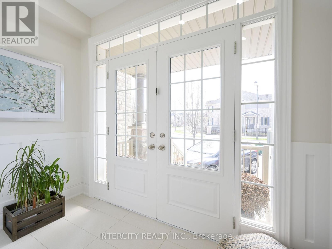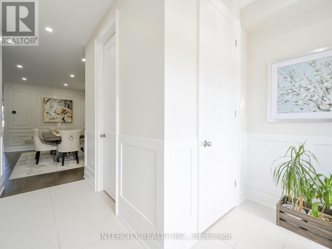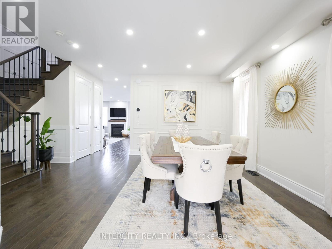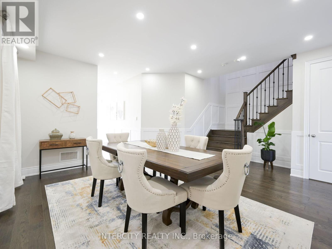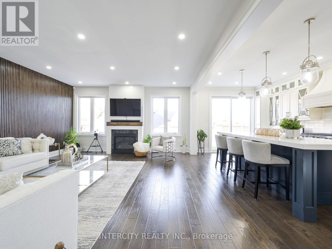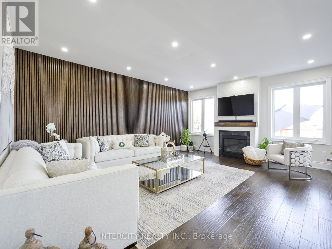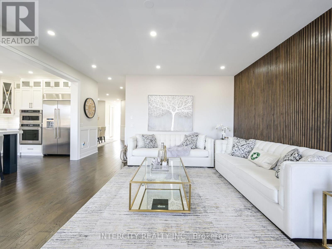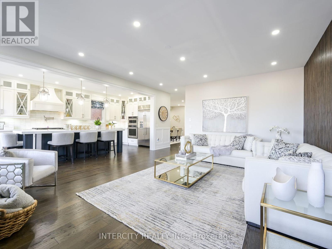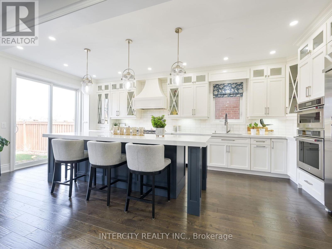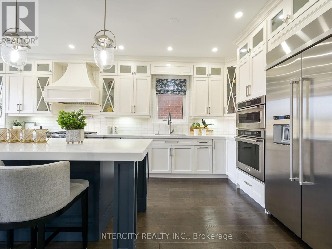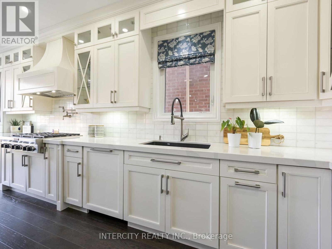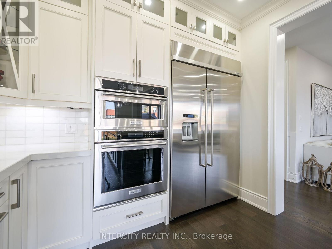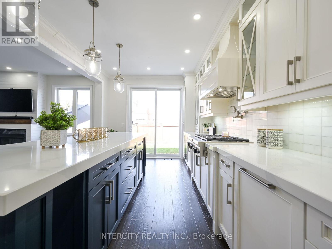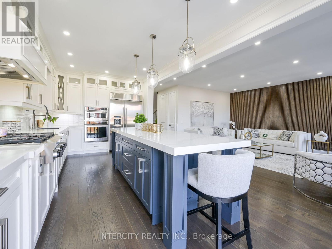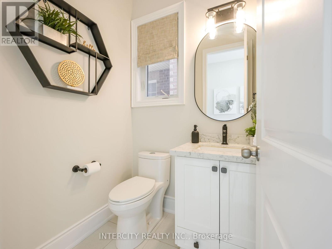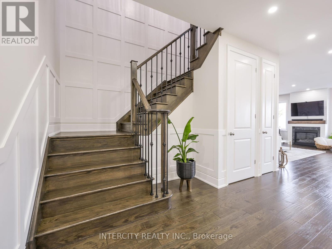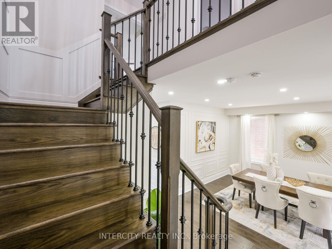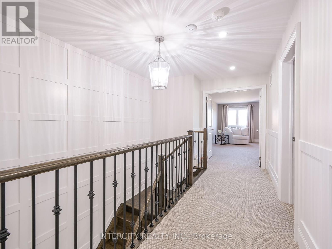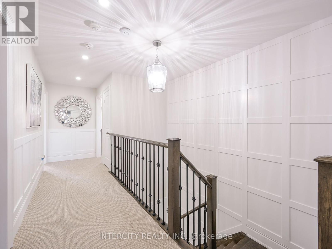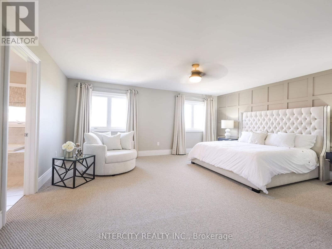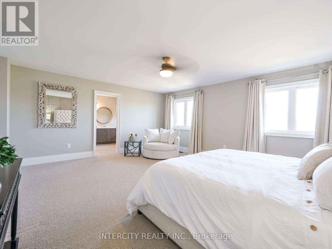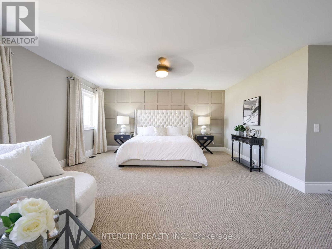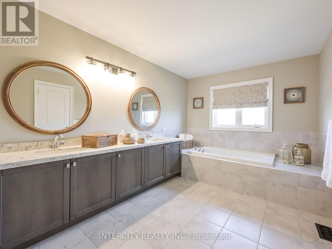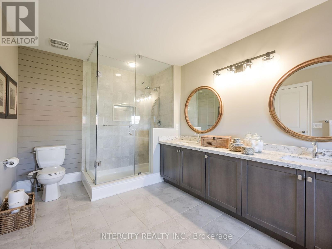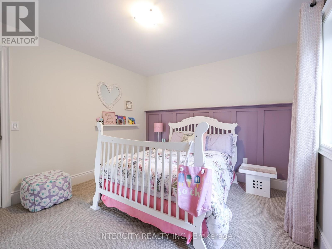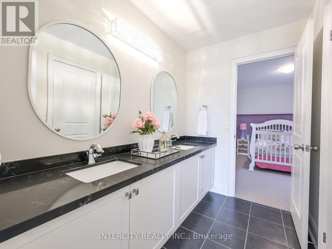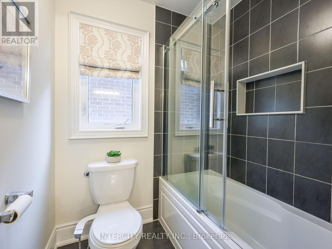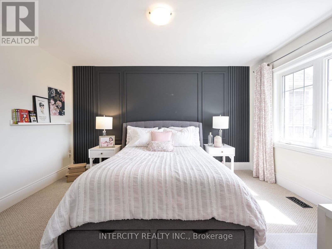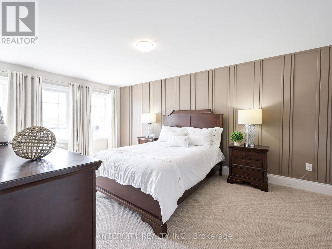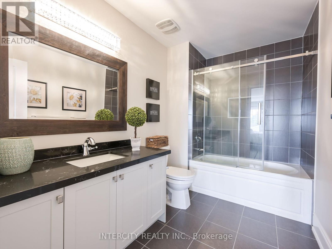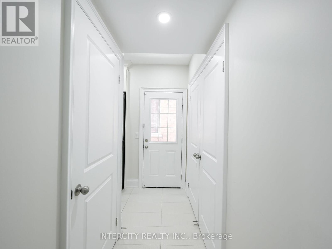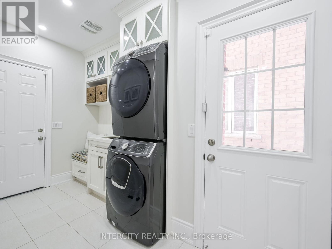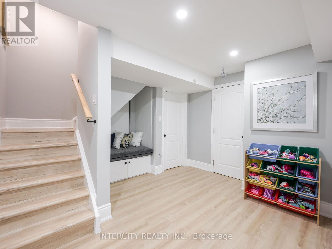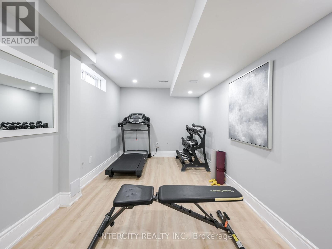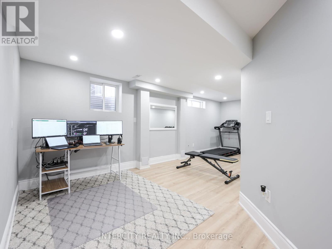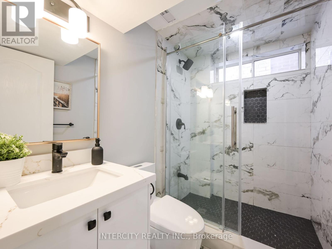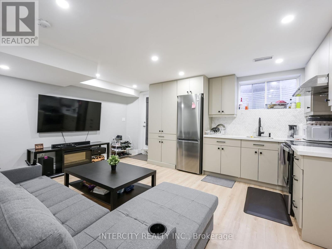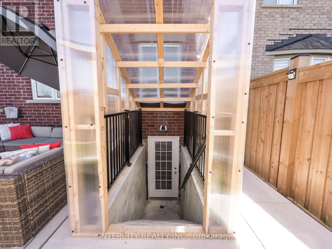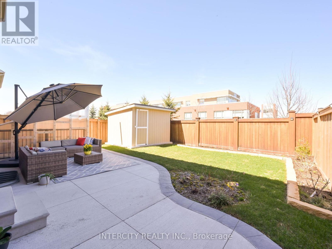180 Newhouse Blvd E Caledon, Ontario L7C 4E1
$1,649,900
MOVE TO STAY & LIVE!! Offering 4 + 2 Bedrooms, 4 + 2 washrooms and 2 Kitchens Detached House Backing onto Tony Pontes Public School. Enjoy breathtaking sunsets from your kitchen with an unobstructed view!! Featuring custom kitchen with a 9' large island and built-in Kitchen Aid stainless steel appliances, pull out drawers, Family Room with custom gas fireplace, Custom Laundry with sitting area. Luxury details, including 8 upgraded doors on the main floor, double door entry and elegant panelling throughout, complemented by quartz countertops for a timeless appeal.The legal basement apartment features 2 bedrooms, 2 full washrooms, custom storage, custom kitchen, and backyard separate entrance, adding convenience and flexibility to your lifestyle. **** EXTRAS **** ** 10' x 11' Shed In Backyard ** Loaded With Interior & Exterior Pot Lights!! **Main Floor Laundry** covered Entrance to Aparment from the backyard and 2 backyard entry doors! (id:51211)
Open House
This property has open houses!
5:00 pm
Ends at:7:00 pm
1:00 pm
Ends at:4:00 pm
Property Details
| MLS® Number | W8242266 |
| Property Type | Single Family |
| Community Name | Rural Caledon |
| Amenities Near By | Public Transit, Schools |
| Parking Space Total | 5 |
Building
| Bathroom Total | 6 |
| Bedrooms Above Ground | 4 |
| Bedrooms Below Ground | 2 |
| Bedrooms Total | 6 |
| Basement Features | Apartment In Basement, Walk-up |
| Basement Type | N/a |
| Construction Style Attachment | Detached |
| Cooling Type | Central Air Conditioning |
| Exterior Finish | Brick, Stone |
| Fireplace Present | Yes |
| Heating Fuel | Natural Gas |
| Heating Type | Forced Air |
| Stories Total | 2 |
| Type | House |
Parking
| Attached Garage |
Land
| Acreage | No |
| Land Amenities | Public Transit, Schools |
| Size Irregular | 36 X 108 Ft |
| Size Total Text | 36 X 108 Ft |
Rooms
| Level | Type | Length | Width | Dimensions |
|---|---|---|---|---|
| Second Level | Bedroom | 6.03 m | 3 m | 6.03 m x 3 m |
| Second Level | Bedroom 2 | 5.73 m | 4.87 m | 5.73 m x 4.87 m |
| Second Level | Bedroom 3 | 4.26 m | 3.3 m | 4.26 m x 3.3 m |
| Second Level | Bedroom 4 | 3.71 m | 3.35 m | 3.71 m x 3.35 m |
| Basement | Bedroom 5 | 3.05 m | 3.05 m | 3.05 m x 3.05 m |
| Basement | Bedroom | 3.05 m | 2 m | 3.05 m x 2 m |
| Basement | Kitchen | 3.68 m | 5 m | 3.68 m x 5 m |
| Basement | Laundry Room | 0.91 m | 0.91 m x Measurements not available | |
| Main Level | Family Room | Measurements not available | ||
| Main Level | Living Room | 4.57 m | 4.87 m | 4.57 m x 4.87 m |
| Main Level | Kitchen | 5.18 m | 5.91 m | 5.18 m x 5.91 m |
| Main Level | Laundry Room | 3 m | 2 m | 3 m x 2 m |
https://www.realtor.ca/real-estate/26762685/180-newhouse-blvd-e-caledon-rural-caledon
Interested?
Contact us for more information

