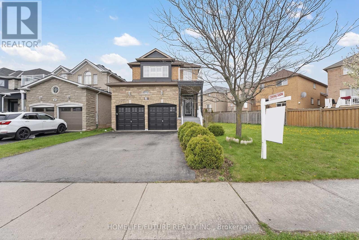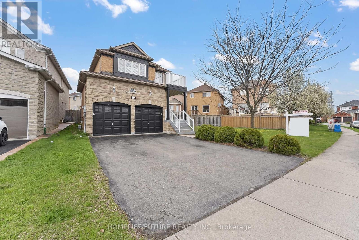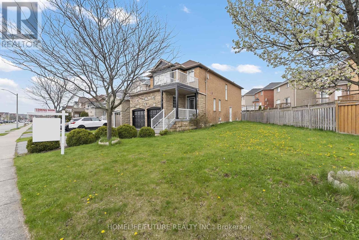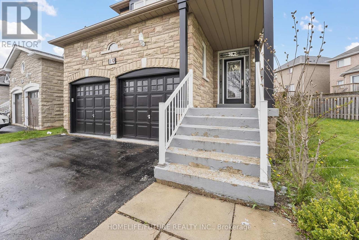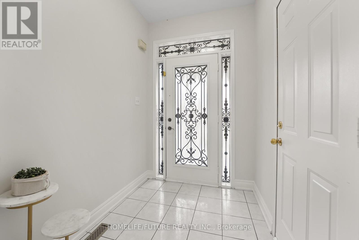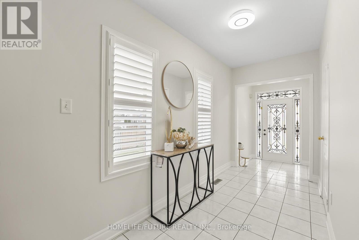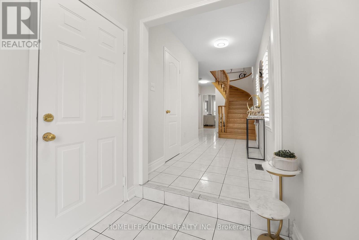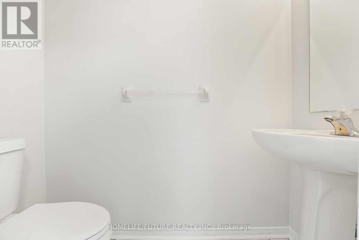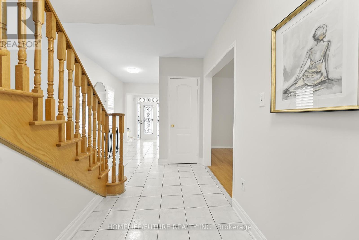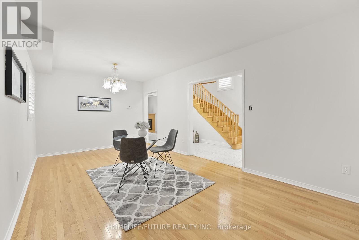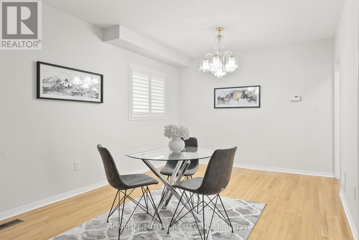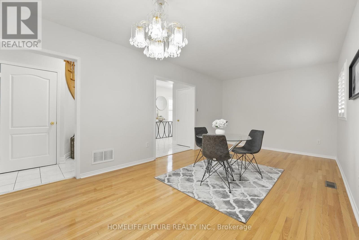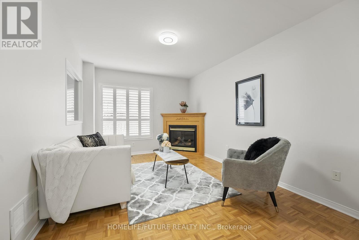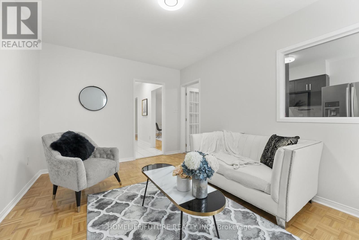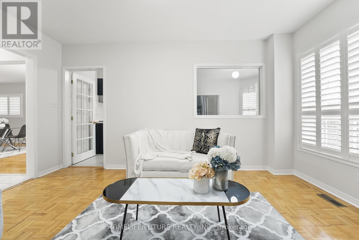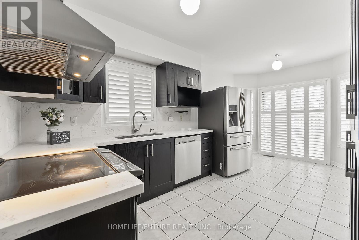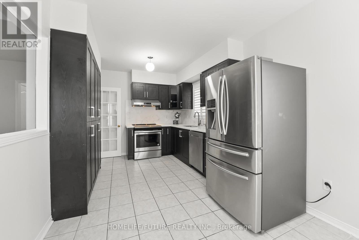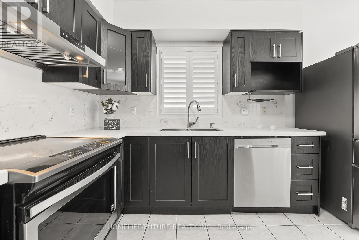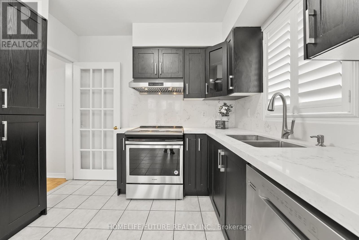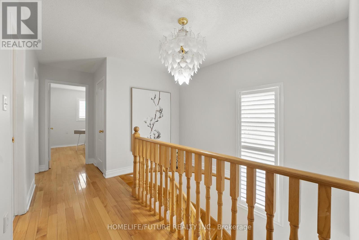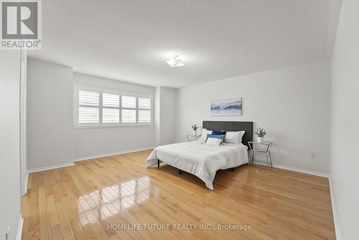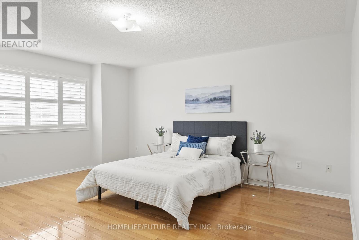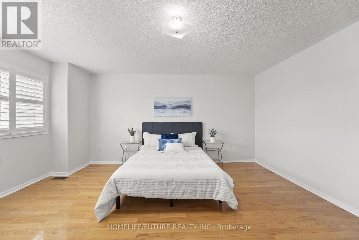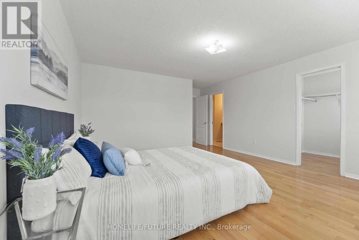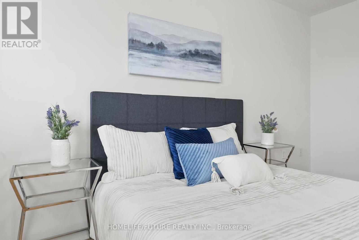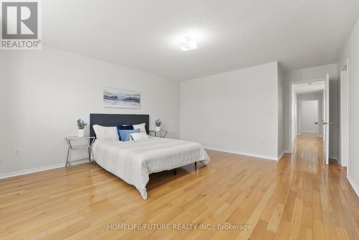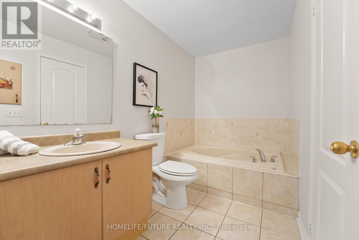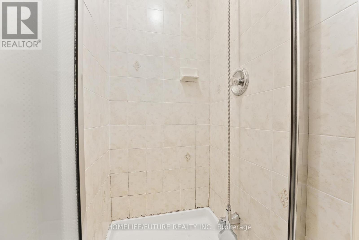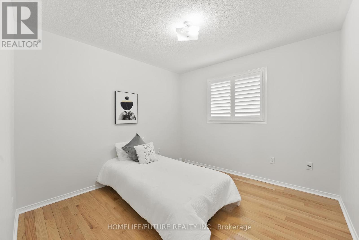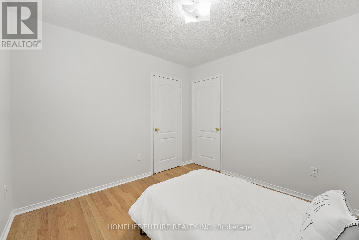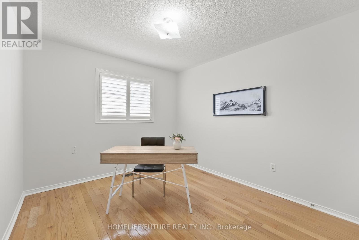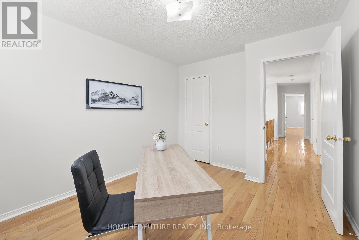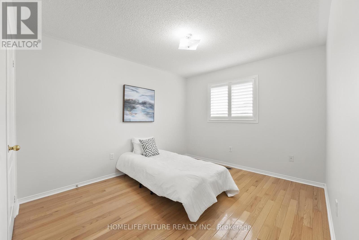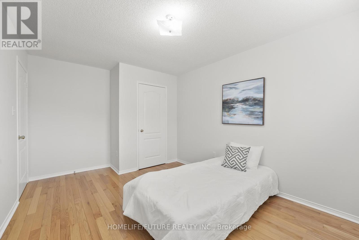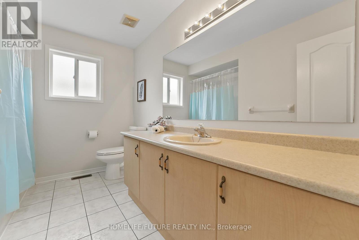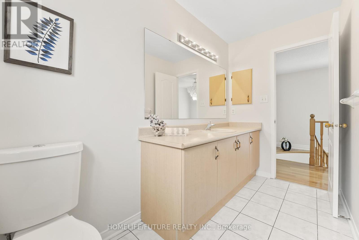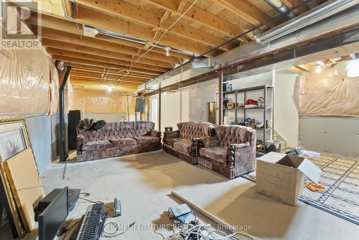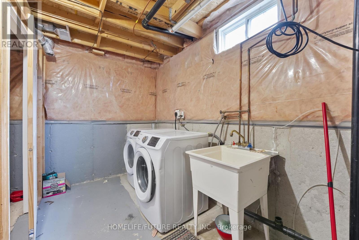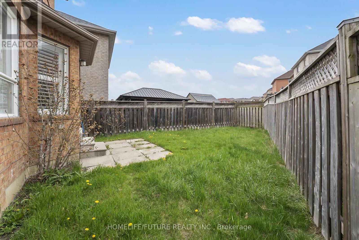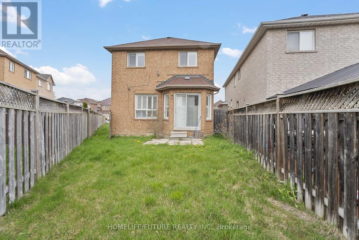19 Albright Rd Brampton, Ontario L6X 5C8
$1,199,999
An Absolute Show Stopper! Newly Painted Stunning House With A Beautiful Layout. Oak Stairs With Floor Area Covered By Hardwood And Tiles. Stainless Steel Kitchen Appliances. Renovated Kitchen With Quartz Countertop. 4 Bedroom House, Including A Master Bedroom With A Walk-In Closet And 4 Piece Ensuite. Family Room With A Fireplace. Upgraded California Shutters For All Windows. Front Lot 82.25 Ft Providing An Impressive View. If Permit Granted, Can Build A Garden Suite Beside The House. Separate Entrance To The Unfinished Basement, Can Be Converted To A Legal Apartment. Double Garage Providing Ample Storage And Parking Space. This House Is Located In A Friendly Neighborhood And Quiet Street. Most Amenities Are Within Walking Distance, Such As Bus Stops, Schools, Worship Places, And Grocery Stores. Minutes To Hwy 410, 407, 401, And Go Stations. (id:51211)
Open House
This property has open houses!
2:00 pm
Ends at:4:00 pm
2:00 pm
Ends at:4:00 pm
Property Details
| MLS® Number | W8282148 |
| Property Type | Single Family |
| Community Name | Fletcher's Creek Village |
| Parking Space Total | 6 |
Building
| Bathroom Total | 3 |
| Bedrooms Above Ground | 4 |
| Bedrooms Total | 4 |
| Basement Development | Unfinished |
| Basement Type | N/a (unfinished) |
| Construction Style Attachment | Detached |
| Cooling Type | Central Air Conditioning |
| Exterior Finish | Brick, Stone |
| Fireplace Present | Yes |
| Heating Fuel | Natural Gas |
| Heating Type | Forced Air |
| Stories Total | 2 |
| Type | House |
Parking
| Attached Garage |
Land
| Acreage | No |
| Size Irregular | 82.25 X 113.02 Ft |
| Size Total Text | 82.25 X 113.02 Ft |
Rooms
| Level | Type | Length | Width | Dimensions |
|---|---|---|---|---|
| Second Level | Primary Bedroom | 4.57 m | 4.32 m | 4.57 m x 4.32 m |
| Second Level | Bedroom 2 | 3.15 m | 3.15 m | 3.15 m x 3.15 m |
| Second Level | Bedroom 3 | 3.66 m | 3.15 m | 3.66 m x 3.15 m |
| Second Level | Bedroom 4 | 3.56 m | 2.95 m | 3.56 m x 2.95 m |
| Main Level | Kitchen | 2.74 m | 2.74 m | 2.74 m x 2.74 m |
| Main Level | Eating Area | 2.74 m | 2.64 m | 2.74 m x 2.64 m |
| Main Level | Family Room | 4.57 m | 3.35 m | 4.57 m x 3.35 m |
| Main Level | Dining Room | 3.35 m | 3.05 m | 3.35 m x 3.05 m |
| Main Level | Living Room | 3.35 m | 3.05 m | 3.35 m x 3.05 m |
https://www.realtor.ca/real-estate/26817850/19-albright-rd-brampton-fletchers-creek-village
Interested?
Contact us for more information

