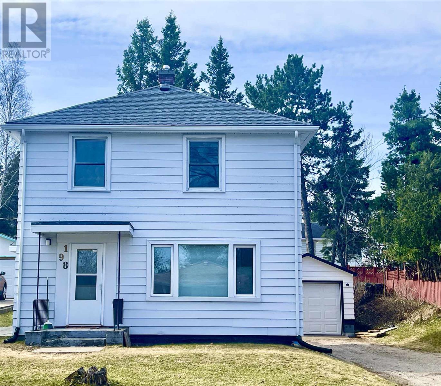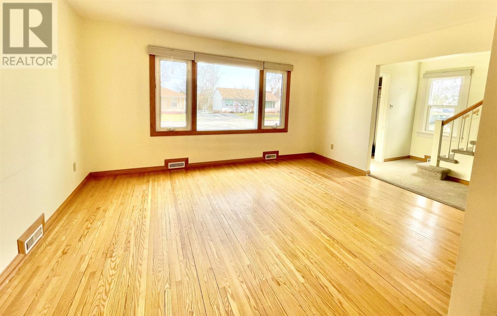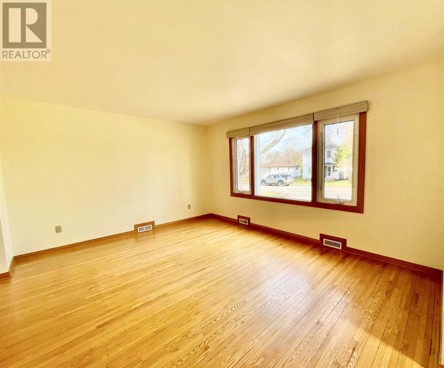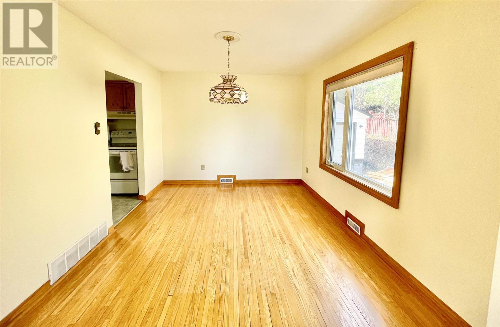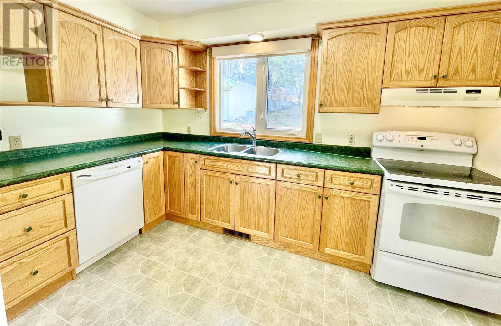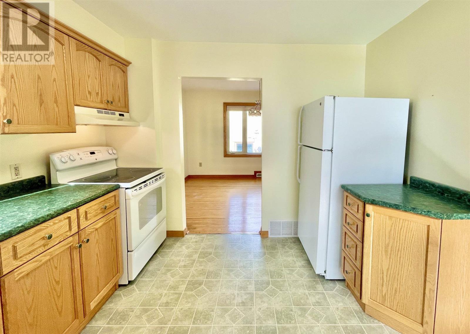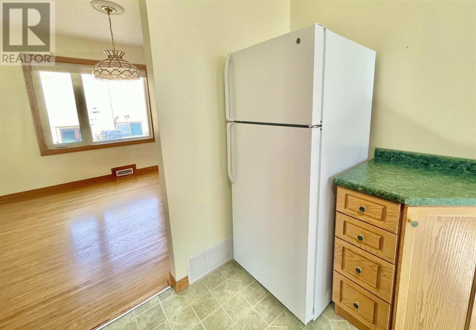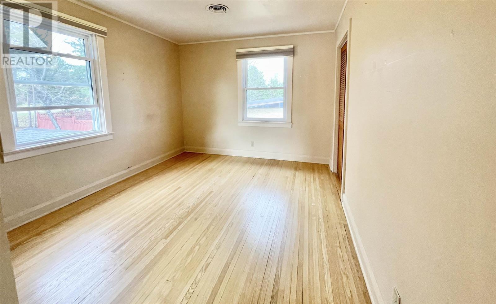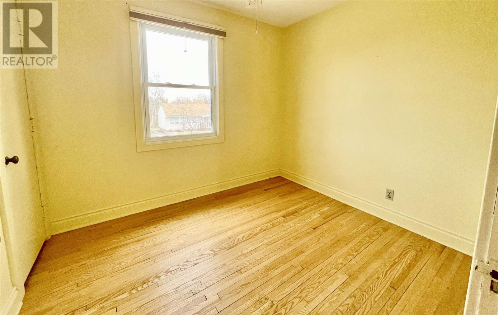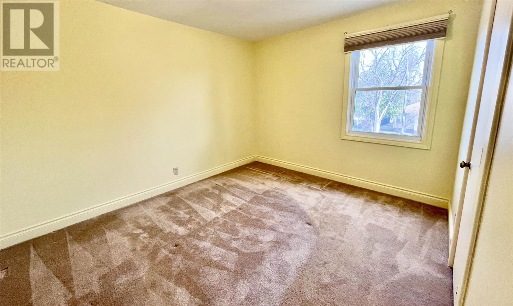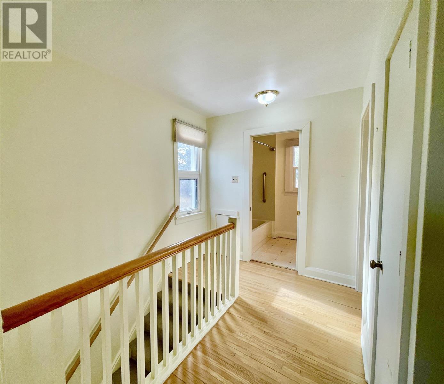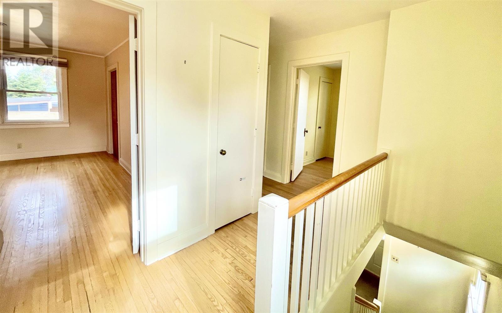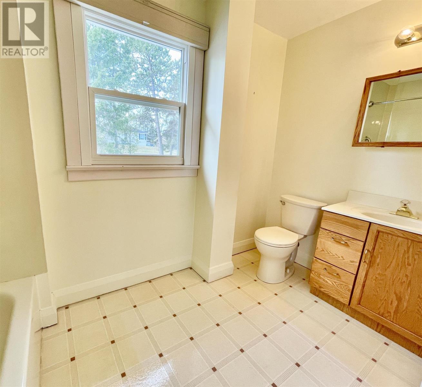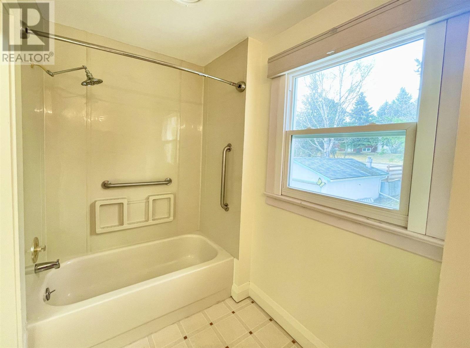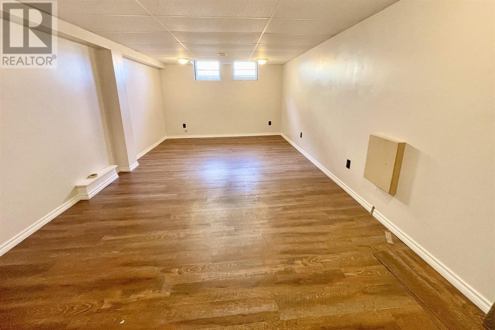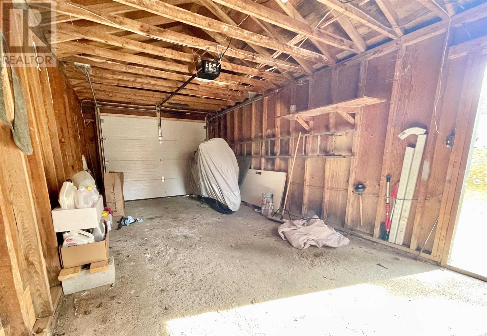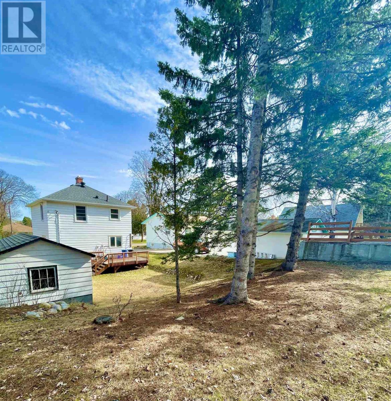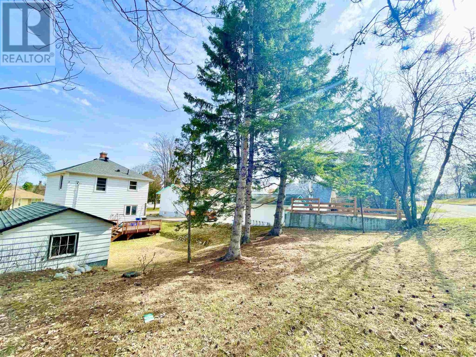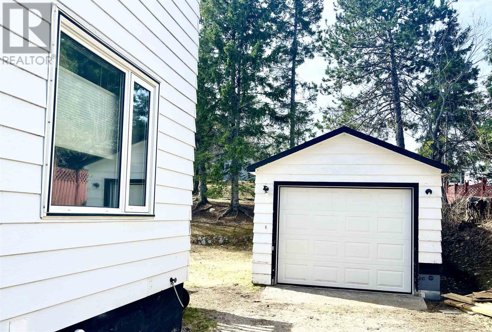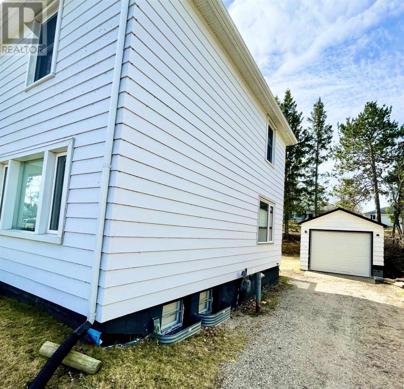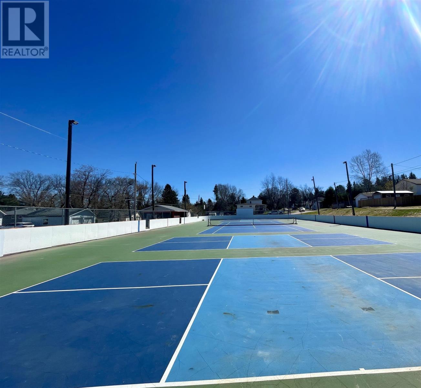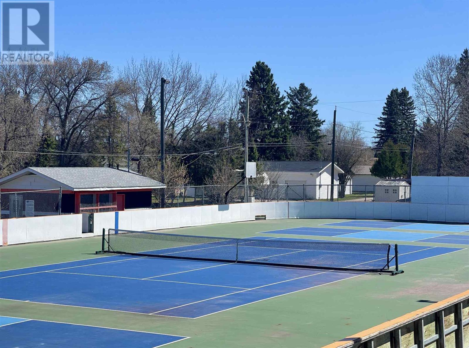3 Bedroom
1 Bathroom
1272
2 Level
Central Air Conditioning
Forced Air
$239,000
Sweet 1950s Home with Timeless Appeal Welcome to this delightful residence nestled in the heart of Dryden, Ontario. This two-story home exudes vintage charm while offering modern comforts, presenting an exceptional opportunity for those seeking character and convenience. Key Features: Classic: Step The details, including hardwood floors, oak trim, large trees and pretty vistas on a beautiful street make you feel at home instantly.. Spacious Living Areas: Generously sized living spaces provide ample room for relaxation, hobbies and friends to gather, featuring large windows that bathe the interior in natural light. Functional Kitchen: The updated kitchen off of the dining room, with easy access to the deck makes entertaining a breeze. Comfortable Bedrooms: Retreat to the upper level where you'll find cozy bedrooms and an updated bathroom, offering peaceful sanctuaries for rest and rejuvenation. Outdoor Oasis: The property includes a sizeable backyard, perfect for outdoor gatherings, gardening enthusiasts, or simply unwinding amidst nature. Conveniently situated in Dryden, this home is steps away from the newly refurbished Milestone Multi-Use park where residents gather to play pickleball, basketball, tennis as well as use the outdoor skating rink through the winter months. Also, walking distance to the downtown core, the Dryden High School athletic track, numerous parks and amenities while living among gorgeous character homes is lovely. Upgrades include new shingles, updated furnace and air conditioning, oversized and double hung windows, insulation and exterior improvements, to name a few! Don't miss your chance to own a beautiful home where you can enjoy all that is on offer in this quiet neighbourhood. Schedule a showing today and experience the timeless allure of this charming home. (id:51211)
Property Details
|
MLS® Number
|
TB241186 |
|
Property Type
|
Single Family |
|
Community Name
|
Dryden |
|
Communication Type
|
High Speed Internet |
|
Community Features
|
Bus Route |
|
Features
|
Crushed Stone Driveway |
|
Structure
|
Deck |
Building
|
Bathroom Total
|
1 |
|
Bedrooms Above Ground
|
3 |
|
Bedrooms Total
|
3 |
|
Appliances
|
Dishwasher, Stove, Refrigerator, Washer |
|
Architectural Style
|
2 Level |
|
Basement Development
|
Finished |
|
Basement Type
|
Full (finished) |
|
Constructed Date
|
1955 |
|
Construction Style Attachment
|
Detached |
|
Cooling Type
|
Central Air Conditioning |
|
Exterior Finish
|
Siding |
|
Flooring Type
|
Hardwood |
|
Foundation Type
|
Poured Concrete |
|
Heating Fuel
|
Natural Gas |
|
Heating Type
|
Forced Air |
|
Stories Total
|
2 |
|
Size Interior
|
1272 |
|
Utility Water
|
Municipal Water |
Parking
Land
|
Access Type
|
Road Access |
|
Acreage
|
No |
|
Sewer
|
Sanitary Sewer |
|
Size Depth
|
112 Ft |
|
Size Frontage
|
51.6600 |
|
Size Total Text
|
Under 1/2 Acre |
Rooms
| Level |
Type |
Length |
Width |
Dimensions |
|
Second Level |
Bathroom |
|
|
4 piece |
|
Second Level |
Primary Bedroom |
|
|
11' 10 x 10'5 |
|
Second Level |
Bedroom |
|
|
8' x 9' 7 |
|
Second Level |
Bedroom |
|
|
10' 2 x 11' 9 |
|
Basement |
Recreation Room |
|
|
21' 2 x 11' 3 |
|
Basement |
Utility Room |
|
|
21' 5 x 12' 7 |
|
Main Level |
Living Room |
|
|
11' 10 x 15' 2 |
|
Main Level |
Dining Room |
|
|
10' 5 x 12'11 |
|
Main Level |
Kitchen |
|
|
10' 5 x 12 |
Utilities
|
Cable
|
Available |
|
Electricity
|
Available |
|
Natural Gas
|
Available |
|
Telephone
|
Available |
https://www.realtor.ca/real-estate/26869521/198-philip-st-dryden-dryden

