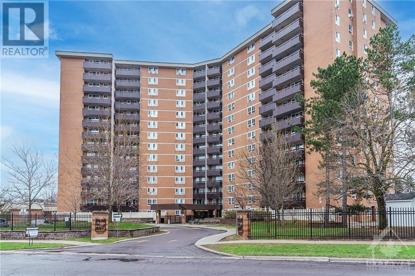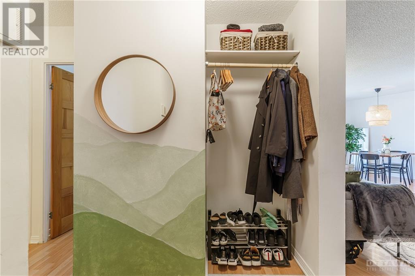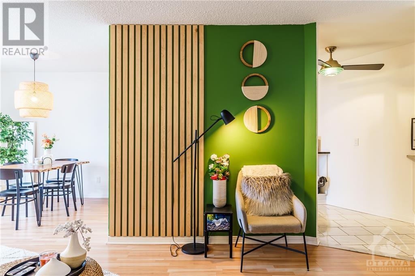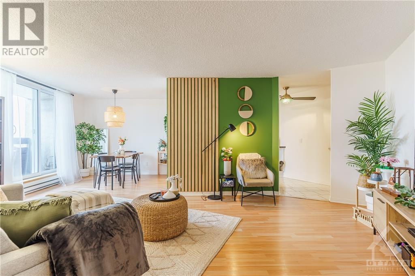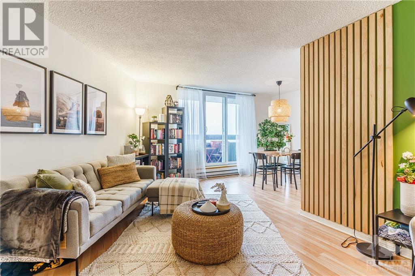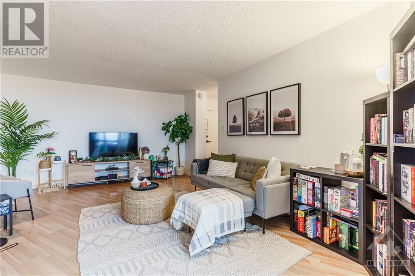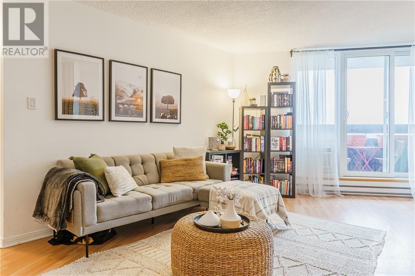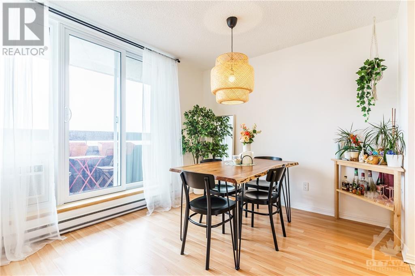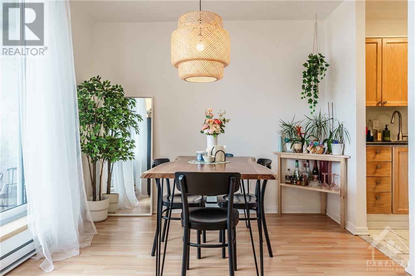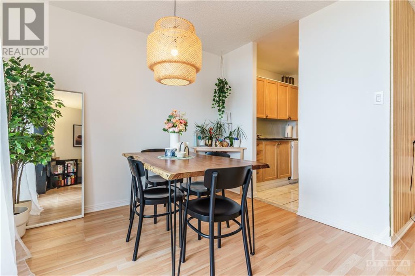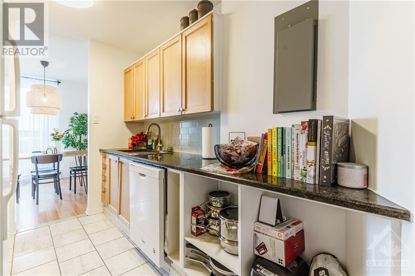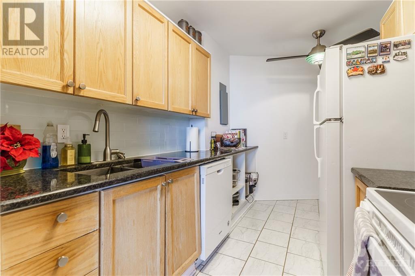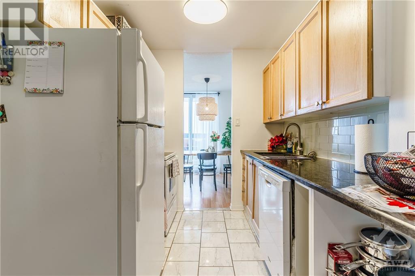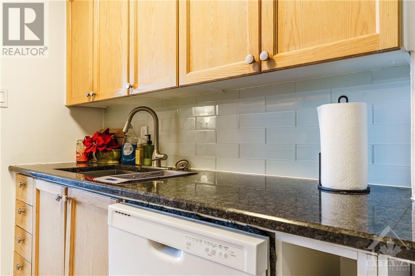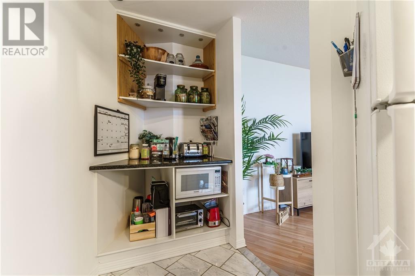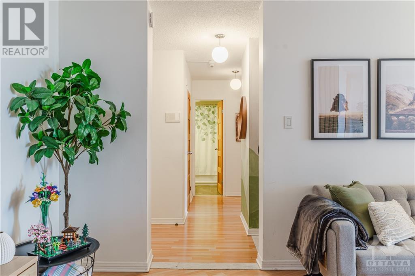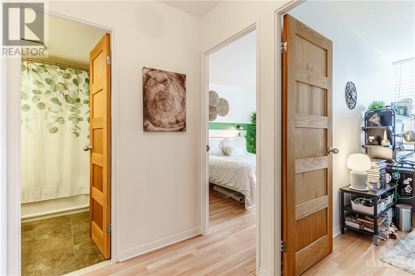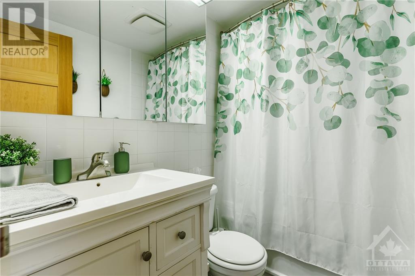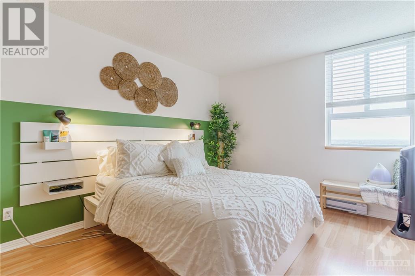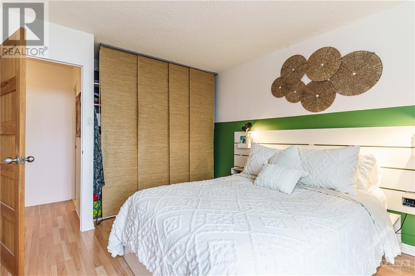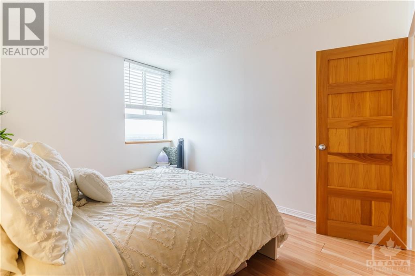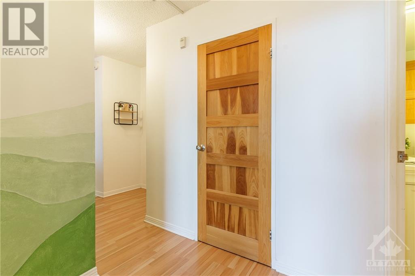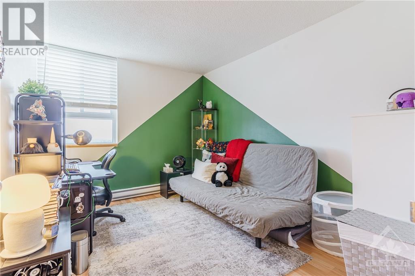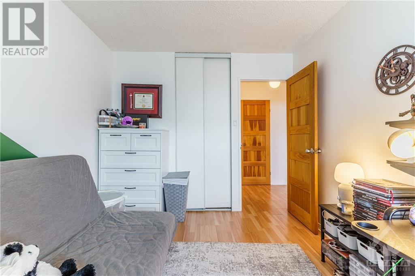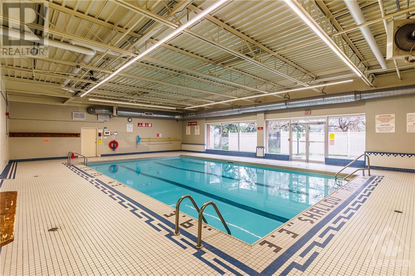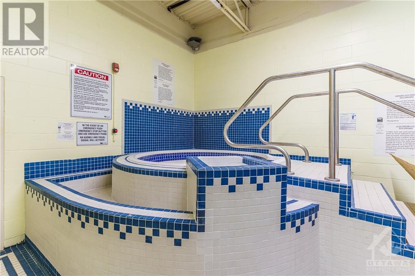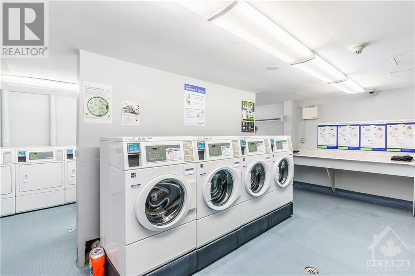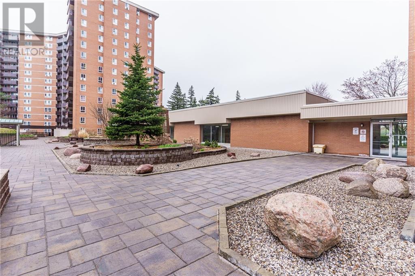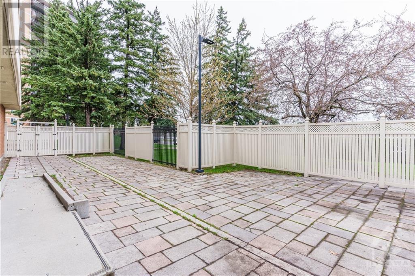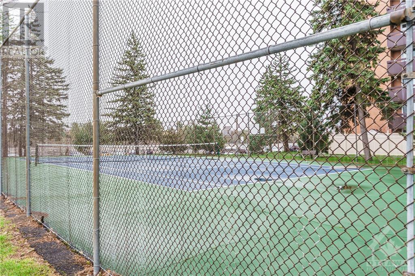2000 Jasmine Crescent Unit#1401 Ottawa, Ontario K1J 8K4
$284,900Maintenance, Landscaping, Property Management, Caretaker, Heat, Electricity, Other, See Remarks, Condominium Amenities, Reserve Fund Contributions
$651 Monthly
Maintenance, Landscaping, Property Management, Caretaker, Heat, Electricity, Other, See Remarks, Condominium Amenities, Reserve Fund Contributions
$651 MonthlyThis wonderful 2 bedroom, 1 bath unit is spacious and tastefully decorated. This unit offers updated kitchen with unique coffee/espresso counter. The open design of the L shaped living/dining room is integrated seemlessly together with plenty of natural light. Enjoy entertaining or family time in this open concept area. The primary bedroom and secondary bedroom are a good size and conveniently located to the main bath. Enjoy the extra storage room and locker space, and well located outdoor parking spot. The inviting outdoor, parklike setting is yours to enjoy. Condo fees include (heat,hydro,water/sewer and amenities etc). Building offers indoor pool, hot tub, sauna, exercise room, workshop and multi purpose room, This area is well located for schools,parks, shopping, parks, tennis courts,public transit. (id:51211)
Property Details
| MLS® Number | 1390138 |
| Property Type | Single Family |
| Neigbourhood | Beacon Hill South |
| Amenities Near By | Golf Nearby, Public Transit, Shopping |
| Community Features | Pets Allowed With Restrictions |
| Features | Elevator, Balcony |
| Parking Space Total | 1 |
| Pool Type | Indoor Pool |
| Structure | Patio(s) |
Building
| Bathroom Total | 1 |
| Bedrooms Above Ground | 2 |
| Bedrooms Total | 2 |
| Amenities | Sauna, Storage - Locker, Laundry Facility, Exercise Centre |
| Appliances | Refrigerator, Dishwasher, Stove |
| Basement Development | Not Applicable |
| Basement Type | None (not Applicable) |
| Constructed Date | 1974 |
| Cooling Type | Window Air Conditioner |
| Exterior Finish | Brick |
| Flooring Type | Laminate, Tile |
| Foundation Type | Poured Concrete |
| Heating Fuel | Electric |
| Heating Type | Baseboard Heaters |
| Stories Total | 1 |
| Type | Apartment |
| Utility Water | Municipal Water |
Parking
| Visitor Parking |
Land
| Acreage | No |
| Land Amenities | Golf Nearby, Public Transit, Shopping |
| Sewer | Municipal Sewage System |
| Zoning Description | Residential |
Rooms
| Level | Type | Length | Width | Dimensions |
|---|---|---|---|---|
| Main Level | Foyer | 5'8" x 4'10" | ||
| Main Level | Living Room | 11'8" x 19'8" | ||
| Main Level | Dining Room | 9'9" x 10'9" | ||
| Main Level | 4pc Bathroom | Measurements not available | ||
| Main Level | Kitchen | 7'9" x 15'1" | ||
| Main Level | Bedroom | 12'8" x 10'8" | ||
| Main Level | Bedroom | 12'1" x 9'3" |
https://www.realtor.ca/real-estate/26848495/2000-jasmine-crescent-unit1401-ottawa-beacon-hill-south
Interested?
Contact us for more information

