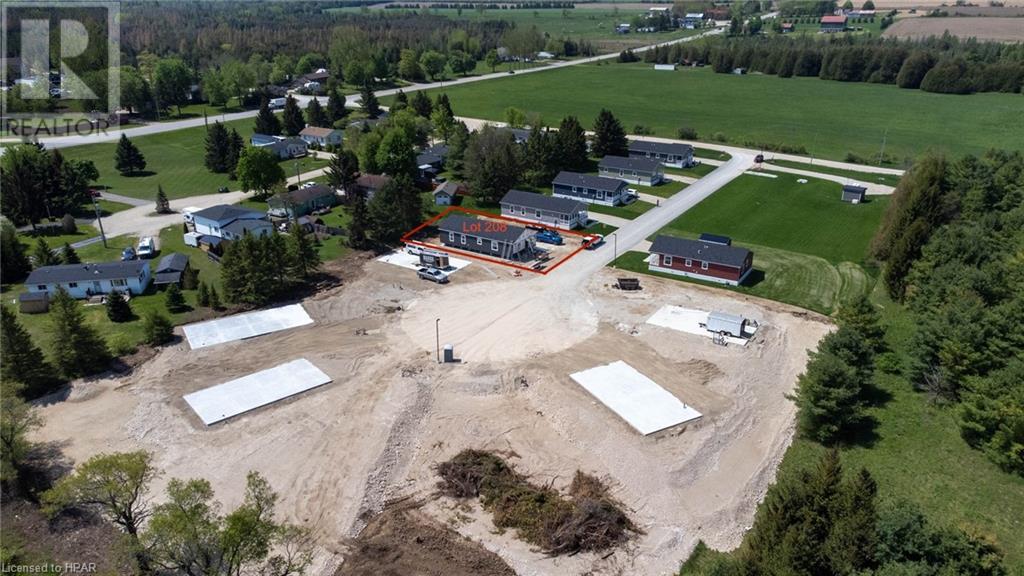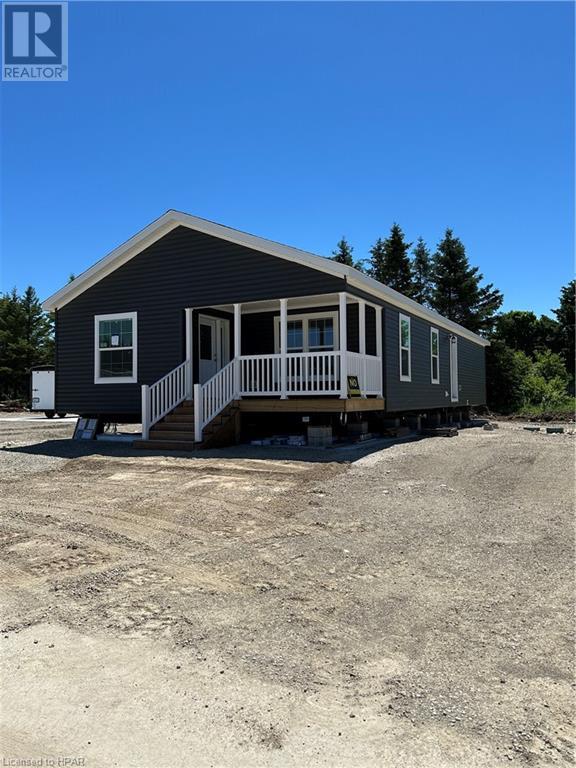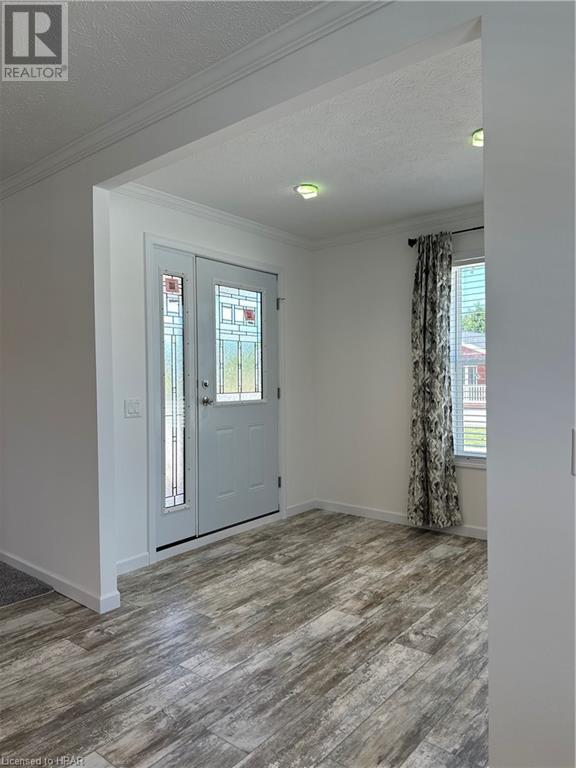208 Spruce Drive West Grey, Ontario N4N 3B8
$429,900
Welcome to lot 211 in White Tail Modular Home Park. This beautiful home sits on a great lot backing on the stunning countryside and a forest filled with wildlife. The large open concept design features a gourmet style kitchen with island and stainless steel appliances. The master suite offers an oversized walk in closet and ensuite. There is also a second bedroom, bathroom and laundry room. Perfect for retiring or first time home owners. This home comes with a 30 year land lease and a 2 to 5 year builder warranty. Landscaping and a paved drive are included in the price. Buyer can build a single car garage and/or tool shed at their expense. (id:51211)
Open House
This property has open houses!
12:30 pm
Ends at:3:30 pm
Property Details
| MLS® Number | 40574174 |
| Property Type | Single Family |
| Amenities Near By | Golf Nearby, Shopping |
| Communication Type | Fiber |
| Community Features | Quiet Area |
| Features | Cul-de-sac, Paved Driveway, Country Residential |
| Parking Space Total | 4 |
Building
| Bathroom Total | 2 |
| Bedrooms Above Ground | 2 |
| Bedrooms Total | 2 |
| Appliances | Dishwasher, Dryer, Microwave, Refrigerator, Stove, Washer, Window Coverings |
| Architectural Style | Bungalow |
| Basement Type | None |
| Constructed Date | 2024 |
| Construction Style Attachment | Detached |
| Cooling Type | Central Air Conditioning |
| Exterior Finish | Vinyl Siding |
| Heating Fuel | Natural Gas |
| Heating Type | Forced Air |
| Stories Total | 1 |
| Size Interior | 1397 |
| Type | Modular |
| Utility Water | Drilled Well |
Land
| Acreage | No |
| Land Amenities | Golf Nearby, Shopping |
| Sewer | Septic System |
| Size Depth | 100 Ft |
| Size Frontage | 70 Ft |
| Size Total Text | Under 1/2 Acre |
| Zoning Description | Mh-73 |
Rooms
| Level | Type | Length | Width | Dimensions |
|---|---|---|---|---|
| Main Level | Bedroom | 12'10'' x 13'6'' | ||
| Main Level | 4pc Bathroom | Measurements not available | ||
| Main Level | Full Bathroom | Measurements not available | ||
| Main Level | Primary Bedroom | 21'6'' x 13'6'' | ||
| Main Level | Laundry Room | 9'4'' x 10'1'' | ||
| Main Level | Living Room | 20'4'' x 13'6'' | ||
| Main Level | Kitchen | 10'11'' x 13'6'' | ||
| Main Level | Dining Room | 9'10'' x 13'6'' | ||
| Main Level | Foyer | 8'6'' x 13'6'' |
Utilities
| Electricity | Available |
| Telephone | Available |
https://www.realtor.ca/real-estate/26864879/208-spruce-drive-west-grey
Interested?
Contact us for more information





