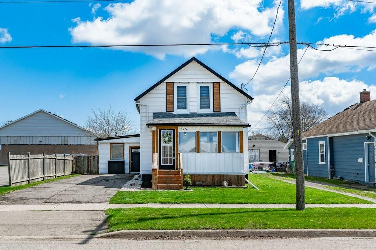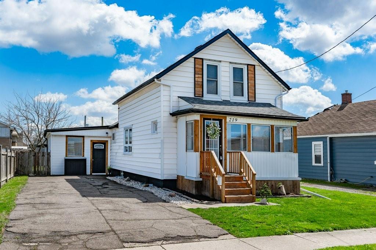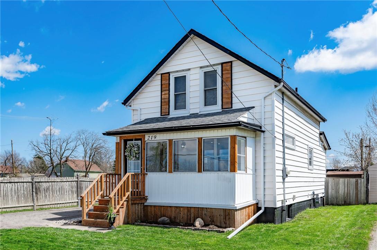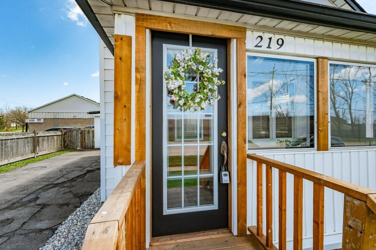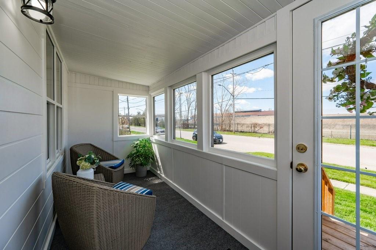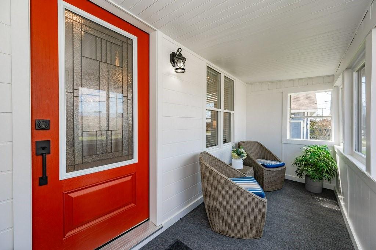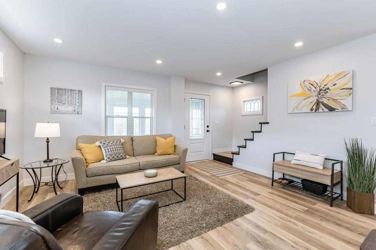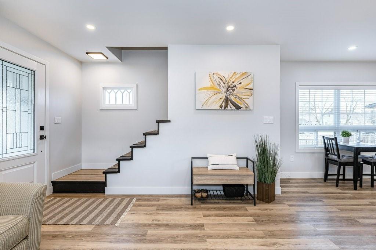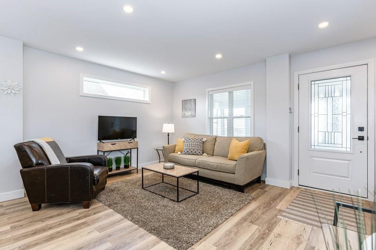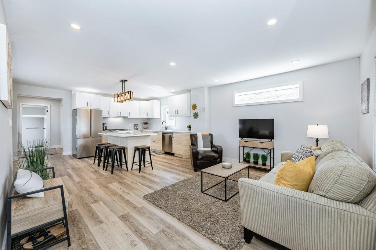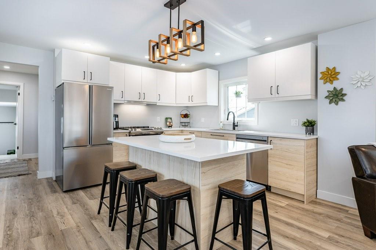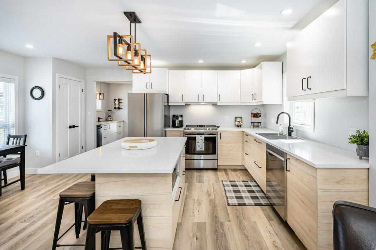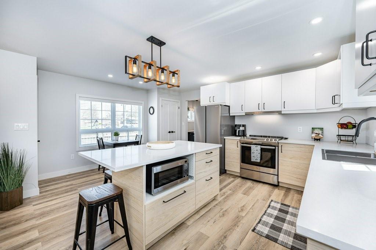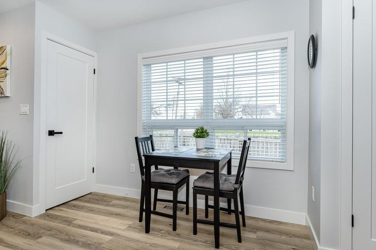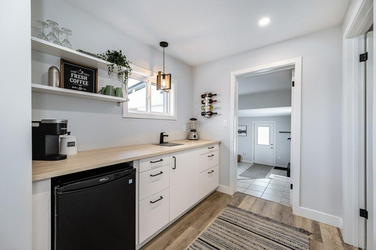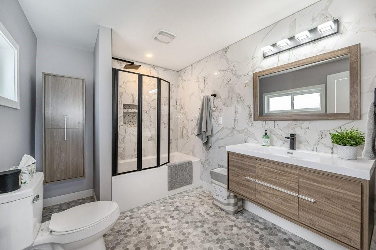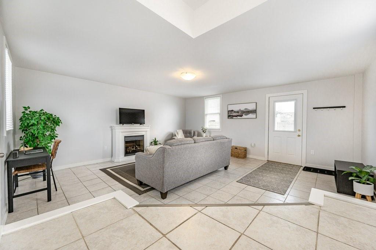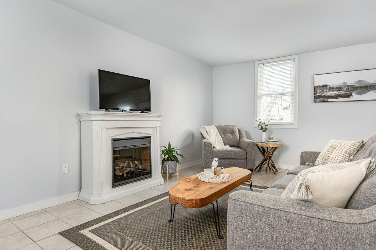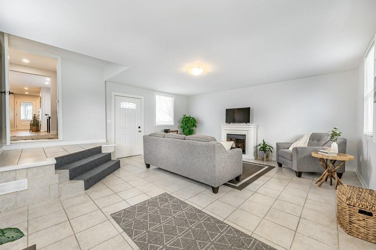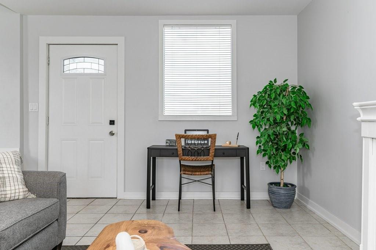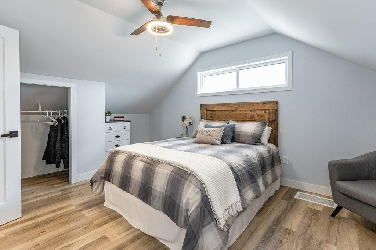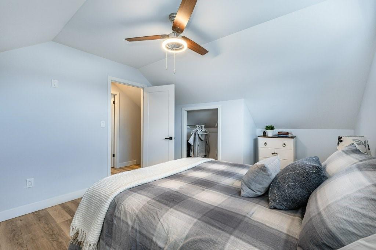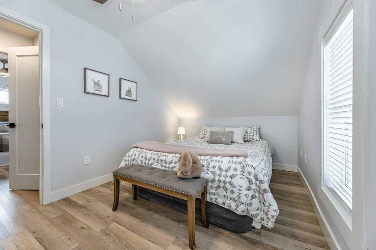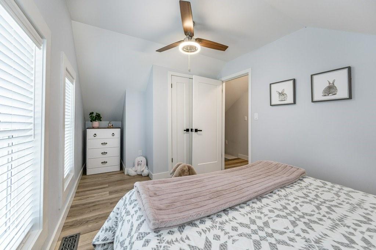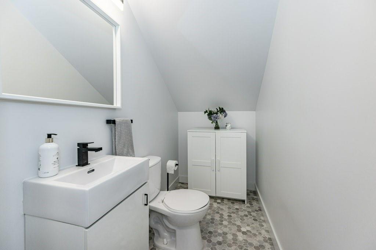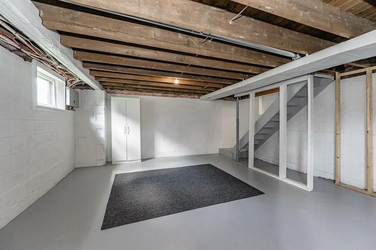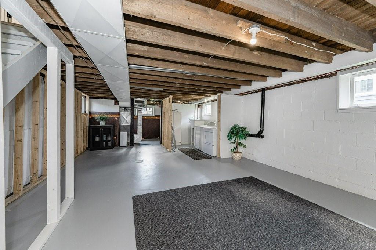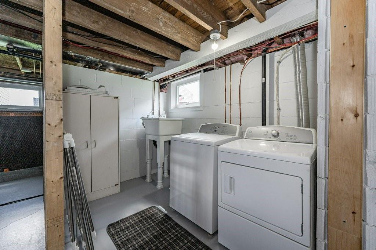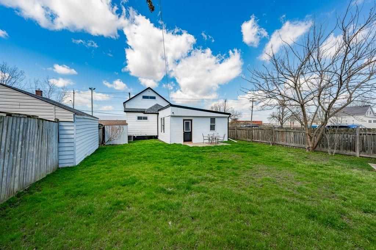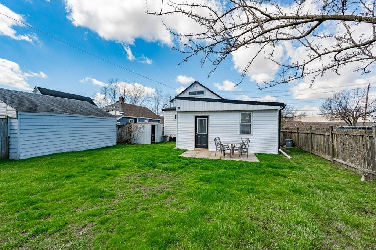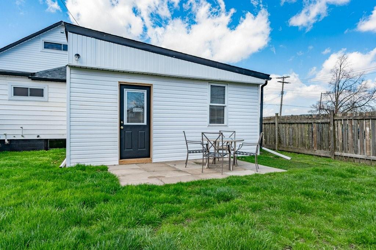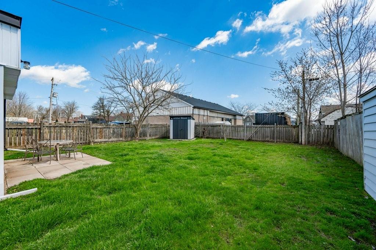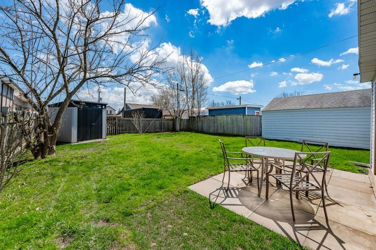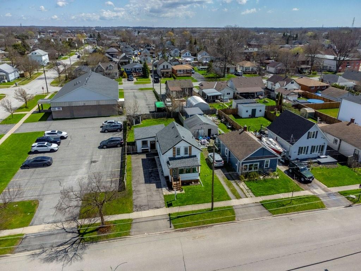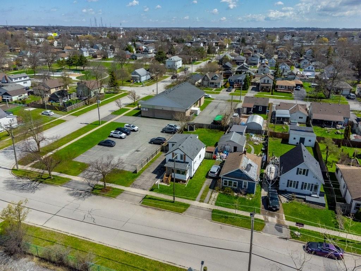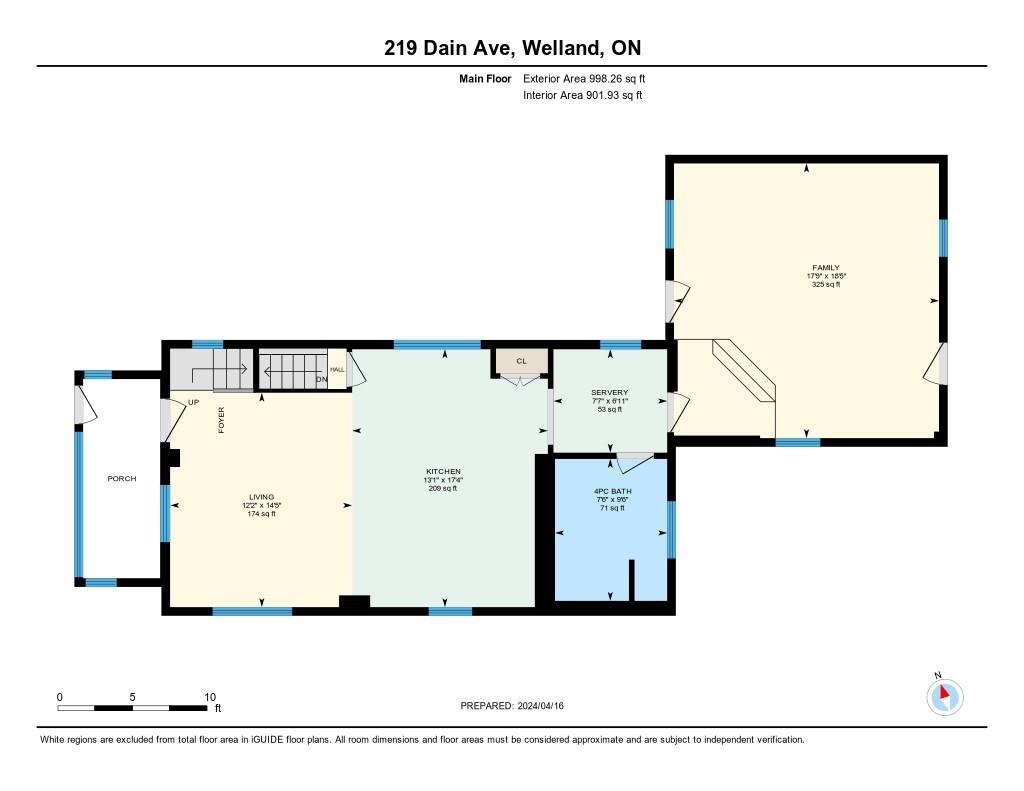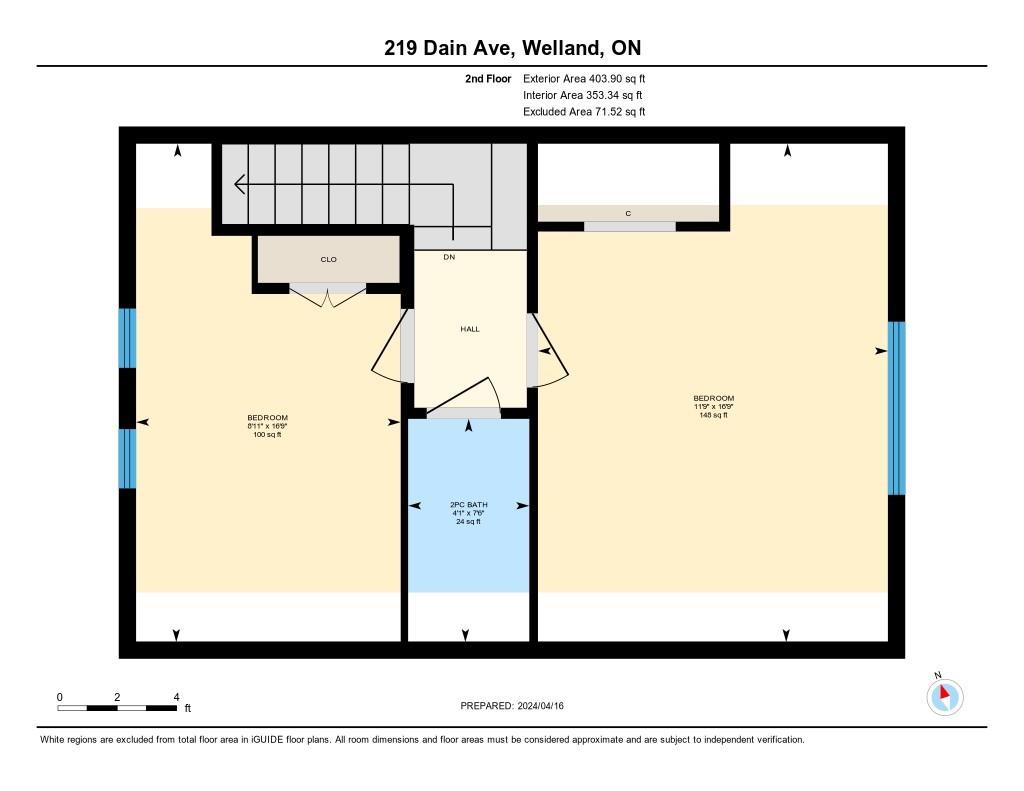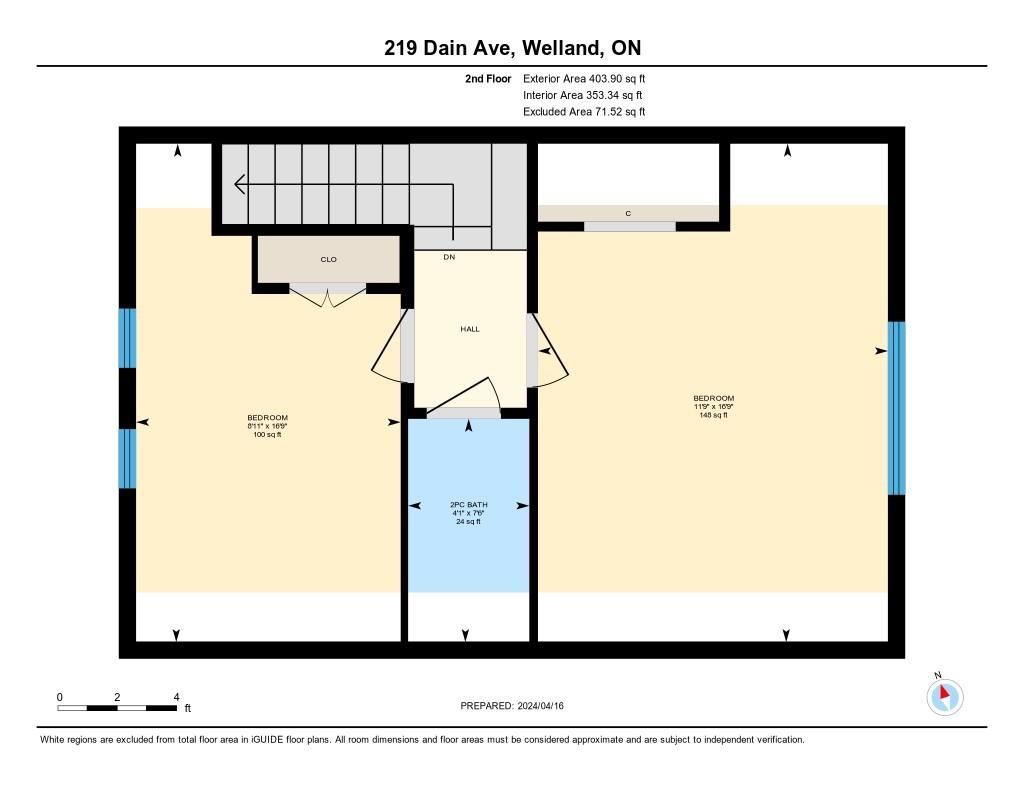2 Bedroom
2 Bathroom
1260 sqft
Central Air Conditioning
Forced Air
$549,900
Look no further, this home has everything you need! Perfect for homeowners and investors. This beautiful 1.5 story home has been renovated top to bottom leaving no stone unturned. Entering through the sunroom you will walk into your gorgeous open concept living room and kitchen. Main floor includes a spacious and beautifully renovated four-piece bathroom.There's a cute little coffee area that leads into the addition on the back of the house. Currently used as a family room, but can be transformed into an additional dwelling unit for that savvy investor. Zoning also allows for an additional Garden Suite if desired. Upstairs has two very spacious bedrooms and a two-piece bathroom. The large, unfinished basement is great for storage, or can be finished for additional living space. Many upgrades, including insulation, windows, engineered beam for open concept to name a few. Enjoy the pleasure of only having one neighbour. A daycare occupies the side and back of the house. The spacious and private backyard is perfect for entertaining. This house checks every box! (id:51211)
Property Details
|
MLS® Number
|
H4190762 |
|
Property Type
|
Single Family |
|
Equipment Type
|
None |
|
Features
|
Double Width Or More Driveway, Paved Driveway |
|
Parking Space Total
|
4 |
|
Rental Equipment Type
|
None |
Building
|
Bathroom Total
|
2 |
|
Bedrooms Above Ground
|
2 |
|
Bedrooms Total
|
2 |
|
Appliances
|
Dishwasher, Dryer, Refrigerator, Stove, Washer |
|
Basement Development
|
Unfinished |
|
Basement Type
|
Full (unfinished) |
|
Constructed Date
|
1920 |
|
Construction Style Attachment
|
Detached |
|
Cooling Type
|
Central Air Conditioning |
|
Exterior Finish
|
Vinyl Siding |
|
Foundation Type
|
Block |
|
Half Bath Total
|
1 |
|
Heating Fuel
|
Natural Gas |
|
Heating Type
|
Forced Air |
|
Stories Total
|
2 |
|
Size Exterior
|
1260 Sqft |
|
Size Interior
|
1260 Sqft |
|
Type
|
House |
|
Utility Water
|
Municipal Water |
Parking
Land
|
Acreage
|
No |
|
Sewer
|
Municipal Sewage System |
|
Size Depth
|
118 Ft |
|
Size Frontage
|
40 Ft |
|
Size Irregular
|
40 X 118.7 |
|
Size Total Text
|
40 X 118.7|under 1/2 Acre |
|
Zoning Description
|
Rl2 |
Rooms
| Level |
Type |
Length |
Width |
Dimensions |
|
Second Level |
2pc Bathroom |
|
|
Measurements not available |
|
Second Level |
Bedroom |
|
|
16' 9'' x 11' 9'' |
|
Second Level |
Bedroom |
|
|
16' 9'' x 8' 11'' |
|
Basement |
Laundry Room |
|
|
Measurements not available |
|
Ground Level |
4pc Bathroom |
|
|
Measurements not available |
|
Ground Level |
Family Room |
|
|
18' 4'' x 17' 9'' |
|
Ground Level |
Living Room |
|
|
14' 5'' x 12' 2'' |
|
Ground Level |
Kitchen |
|
|
17' 4'' x 13' 1'' |
https://www.realtor.ca/real-estate/26761106/219-dain-avenue-welland

