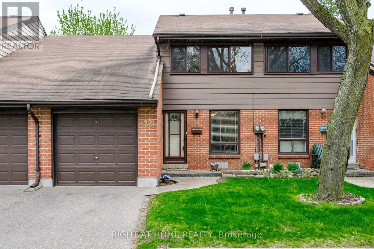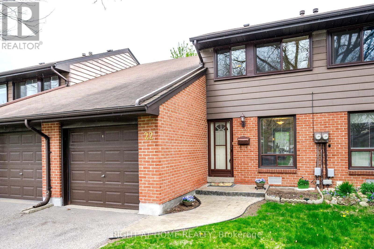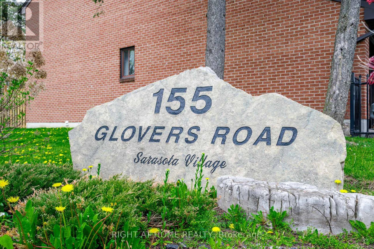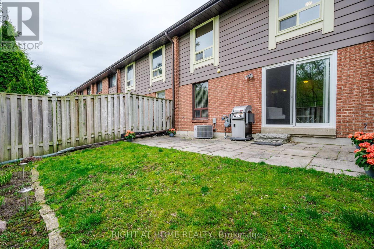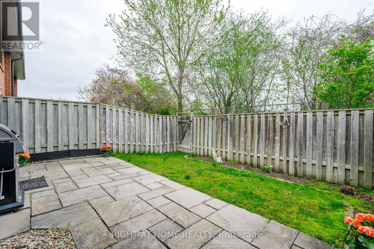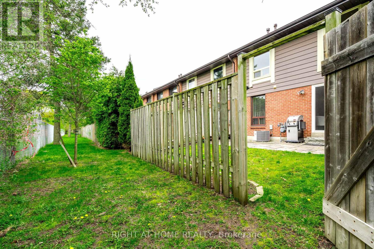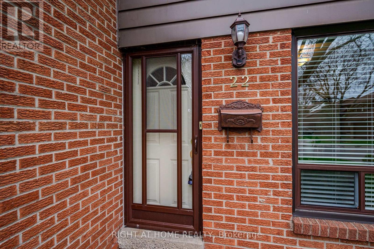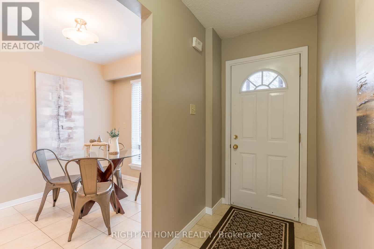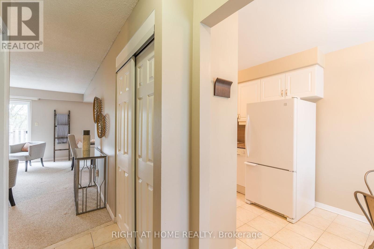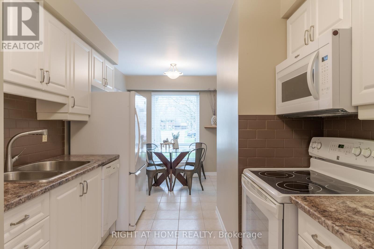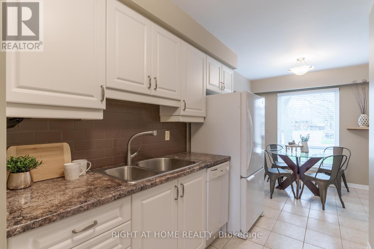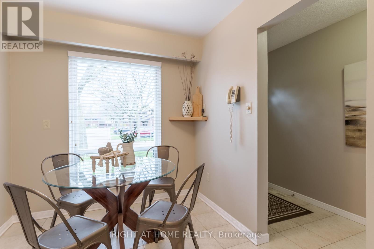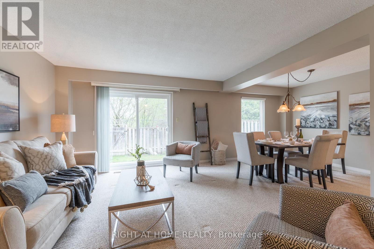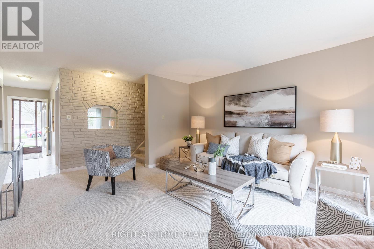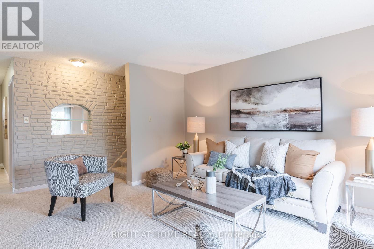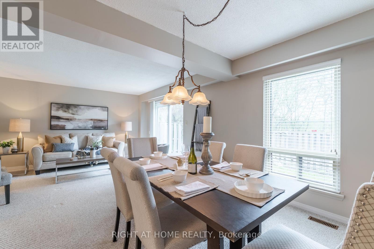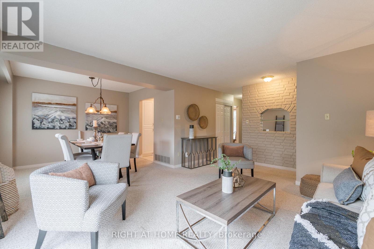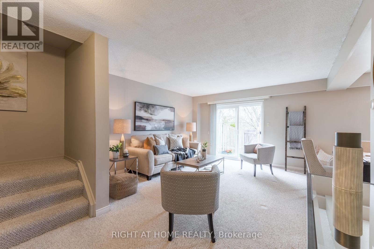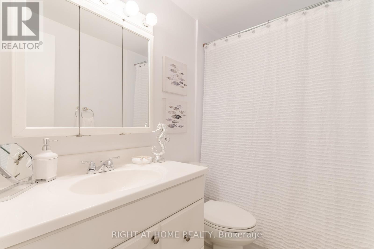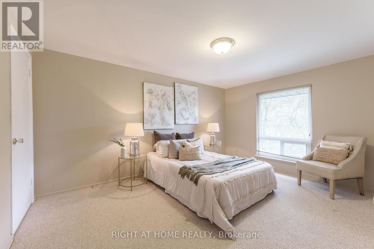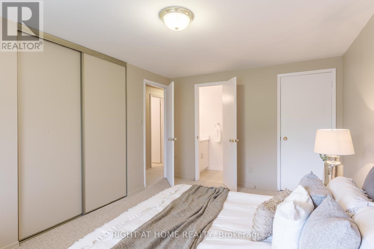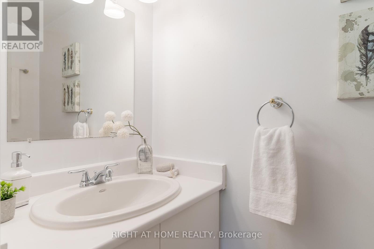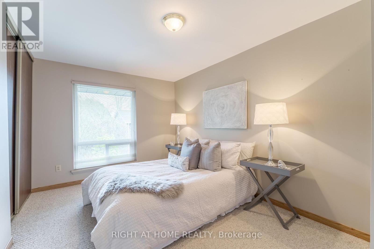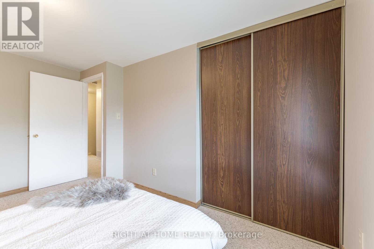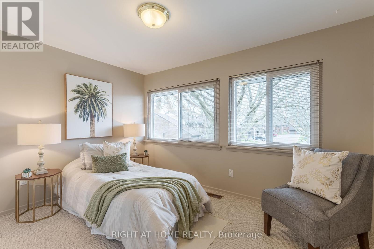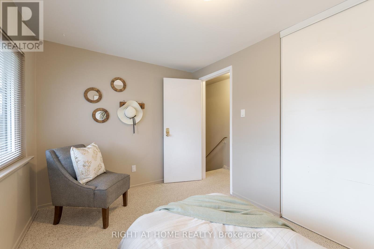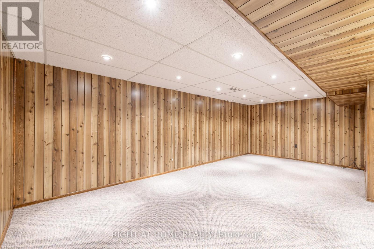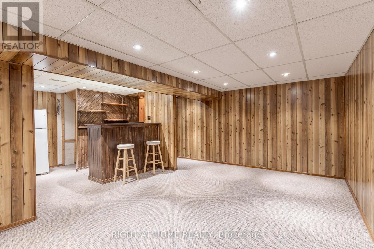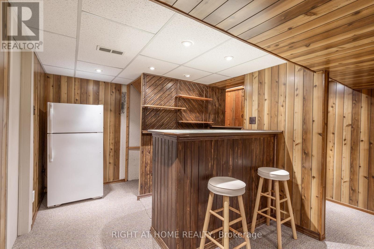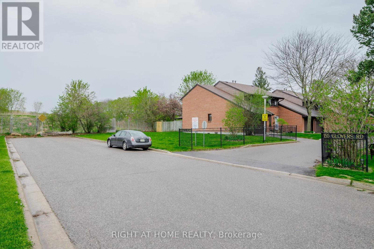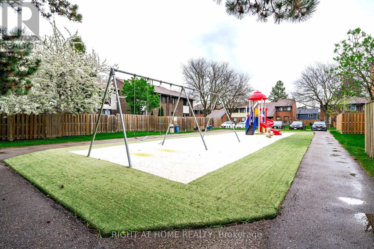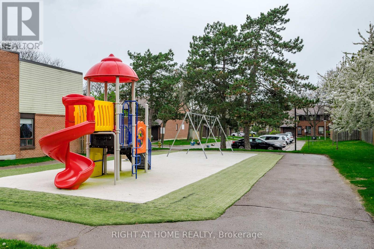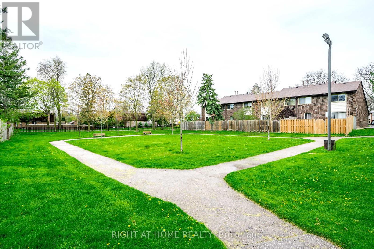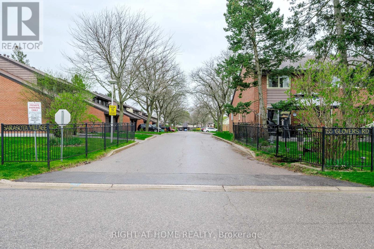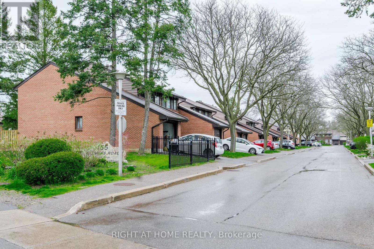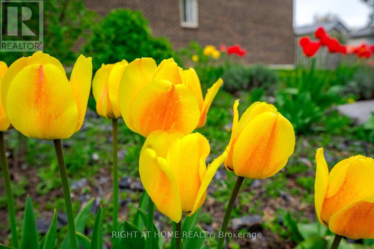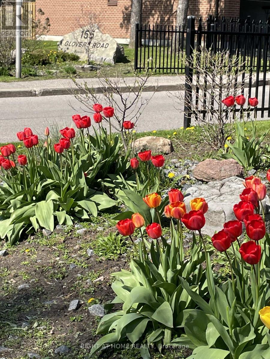#22 -155 Glovers Rd Oshawa, Ontario L1G 7A4
$628,000Maintenance,
$435.04 Monthly
Maintenance,
$435.04 MonthlyNestled in a well-maintained North Oshawa condo townhouse community ""Sarasota Village"", this clean, always bright (east/west exposures), 3-bedroom/2 Bath unit shows pride of ownership & occupies a great location within the complex (just a few doors from the north entrance at end of Glovers Rd), is close to Visitor Parking & Children's playground; & additional Parkette. Bonus: Clear view behind. Walk-out from Living room to Private professionally landscaped Patio with no units behind, & Gas BBQ hookup. Owner has added professionally landscaped walkway leading to front door, as well as the fully fenced backyard; and also added extra insulation/roof venting. Updated, bright, eat-in Kitchen has Pantry & built-in microwave. Updated bathrooms incl. Ensuite. Entertain in your spacious Rec Room with built-in Bar! Laundry room has laundry tub, front load Washer & Dryer & storage cupboards. **** EXTRAS **** Enjoy a carefree, lifestyle here! Condo Mtce fees incl. Water, Grass-cutting, Snow removal, mtce of common element areas & exterior updates done! Enjoy rare Home Mail delivery to your front door! Municipal Trash & Recycling services! (id:51211)
Open House
This property has open houses!
1:00 pm
Ends at:4:00 pm
Property Details
| MLS® Number | E8311708 |
| Property Type | Single Family |
| Community Name | Samac |
| Amenities Near By | Place Of Worship, Public Transit, Schools |
| Community Features | Community Centre |
| Parking Space Total | 2 |
Building
| Bathroom Total | 2 |
| Bedrooms Above Ground | 3 |
| Bedrooms Total | 3 |
| Amenities | Visitor Parking |
| Basement Development | Partially Finished |
| Basement Type | Full (partially Finished) |
| Cooling Type | Central Air Conditioning |
| Exterior Finish | Aluminum Siding, Brick |
| Heating Fuel | Natural Gas |
| Heating Type | Forced Air |
| Stories Total | 2 |
| Type | Row / Townhouse |
Parking
| Garage |
Land
| Acreage | No |
| Land Amenities | Place Of Worship, Public Transit, Schools |
Rooms
| Level | Type | Length | Width | Dimensions |
|---|---|---|---|---|
| Second Level | Primary Bedroom | 4.45 m | 3.26 m | 4.45 m x 3.26 m |
| Second Level | Bedroom 2 | 4.15 m | 2.74 m | 4.15 m x 2.74 m |
| Second Level | Bedroom 3 | 3.66 m | 2.61 m | 3.66 m x 2.61 m |
| Basement | Recreational, Games Room | 6.72 m | 3.24 m | 6.72 m x 3.24 m |
| Basement | Laundry Room | 5.53 m | 3.57 m | 5.53 m x 3.57 m |
| Basement | Utility Room | Measurements not available | ||
| Main Level | Living Room | 4.26 m | 4.11 m | 4.26 m x 4.11 m |
| Main Level | Dining Room | 3.32 m | 2.73 m | 3.32 m x 2.73 m |
| Main Level | Kitchen | 5.36 m | 2.32 m | 5.36 m x 2.32 m |
https://www.realtor.ca/real-estate/26855560/22-155-glovers-rd-oshawa-samac
Interested?
Contact us for more information

